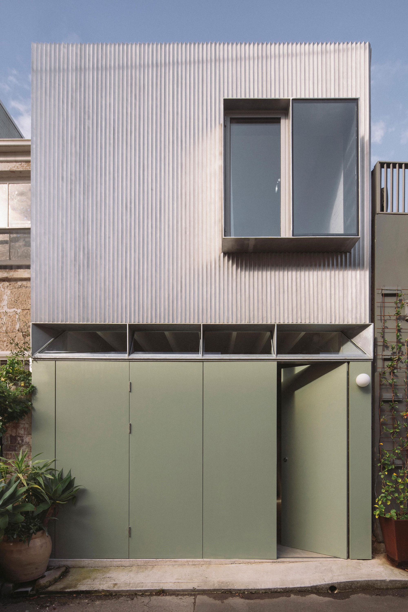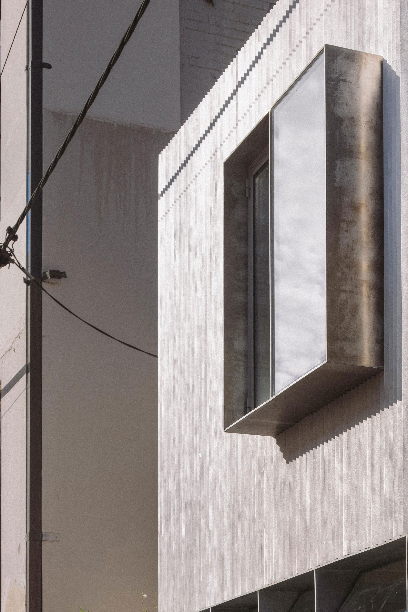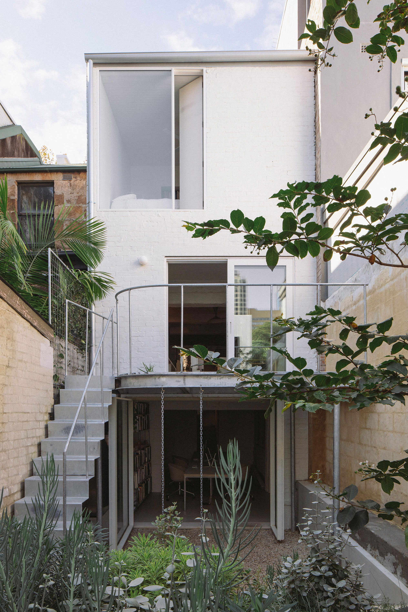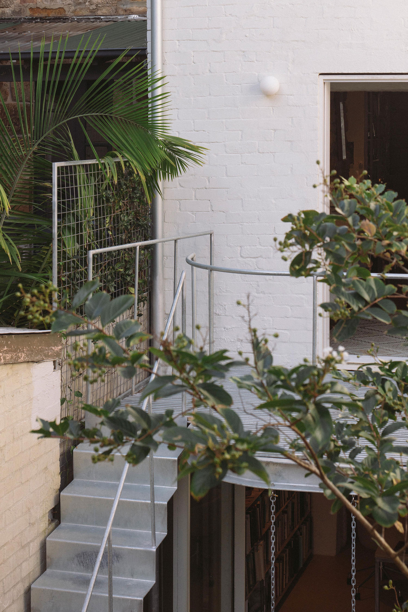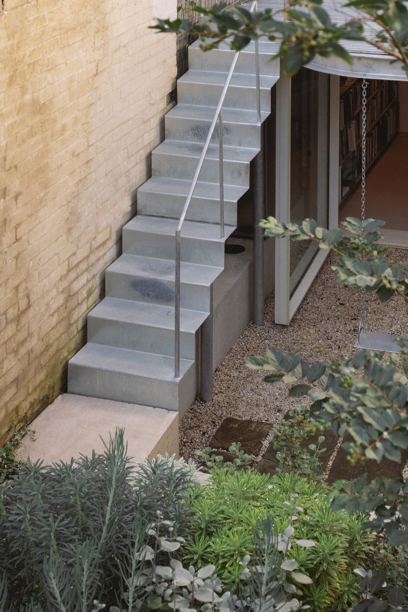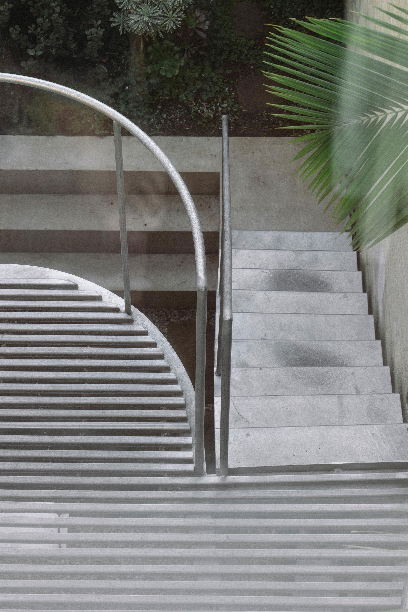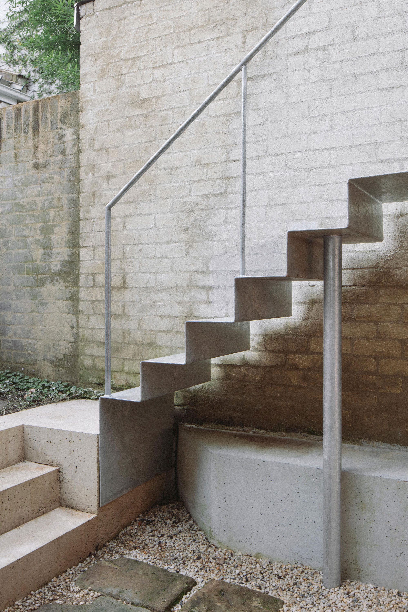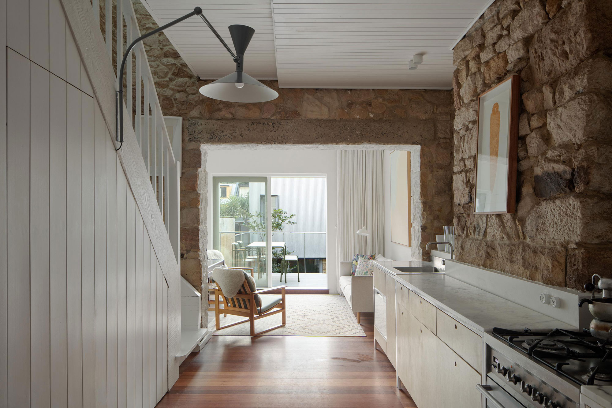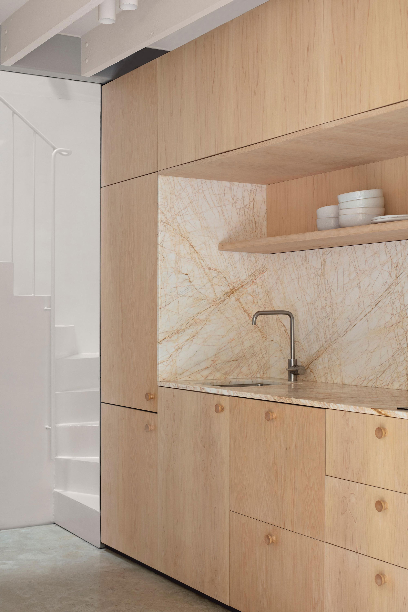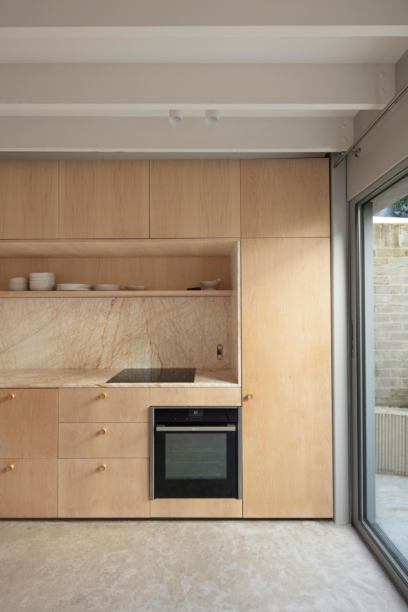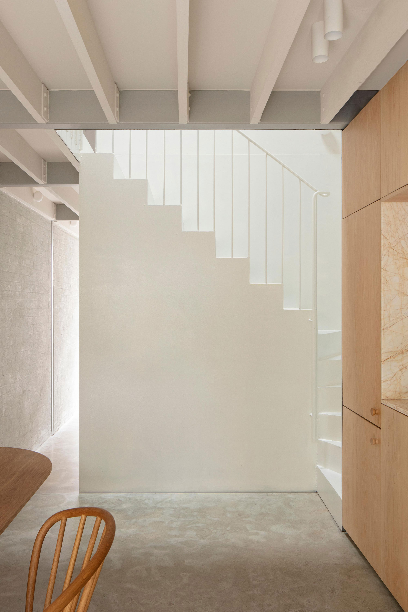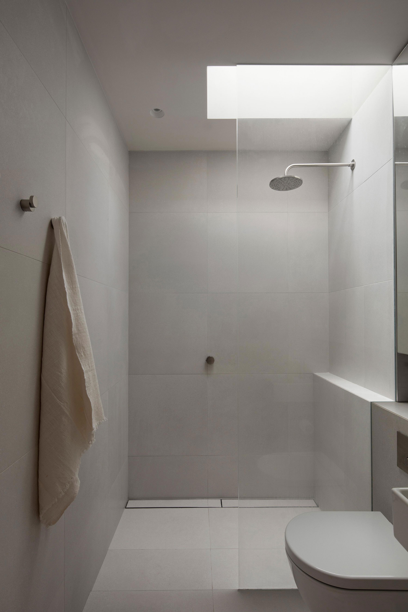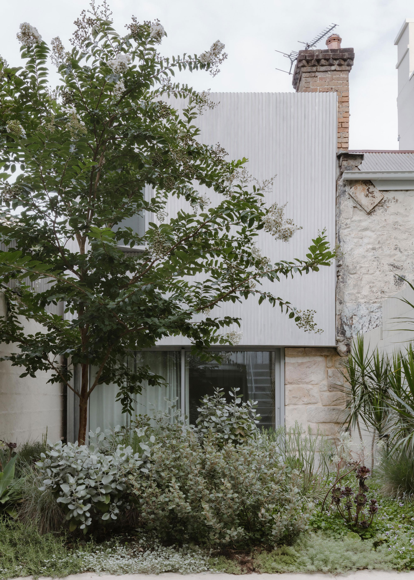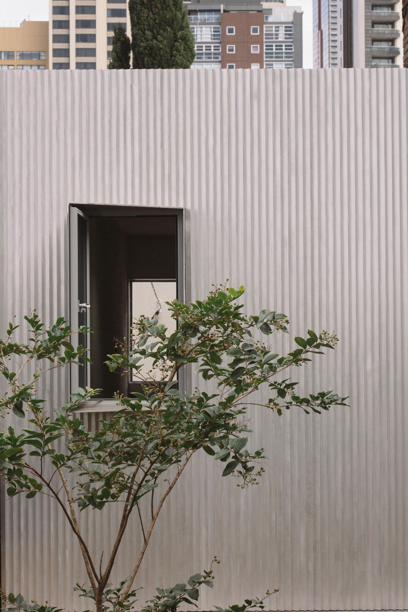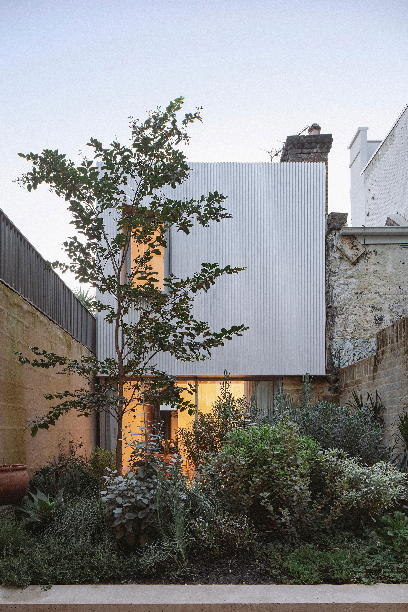A modern steel addition to a 1830s sandstone terrace house in Sydney, Australia.
In the bustling heart of Darlinghurst in Sydney, Australia, Retallack Thompson’s Steel House emerges as a shining example of architectural alchemy. Marrying the resolute gravitas of 1830s sandstone terrace architecture with the sleek versatility of modern steel, the project pays homage to the past while audaciously stepping into the future.
The Steel House traces its foundation back to historical architectural landmarks. It stands upon the sturdy shoulders of an 1830s sandstone terrace house, a structure that has witnessed the ebb and flow of time. The edifice, with its grand sandstone frontage, embodies an era of architectural craftsmanship that prioritizes durability and resilience. Retallack Thompson approached this formidable foundation with a profound respect for its historical significance as well as an acute awareness of its vulnerabilities. As time leaves indelible marks on the structure, the firm responded with tenderness, thus ensuring the conservation of its character and charm.
A series of steel parts that come together in a linear form.
However, while the past forms the cornerstone of the project, the future gives it wings. Departing from the temptation to merely extend the existing framework, the new addition boldly asserts itself as a distinct entity. Conceived as a series of steel parts, the extension becomes a linear, functional narrative, each segment articulating its specific purpose. This daring innovation moves beyond mere structural considerations. It becomes a testament to the boundless possibilities that emerge when an age-old material like stone meets the modern agility of steel.
This juxtaposition is most palpably felt in the dimensions of the walls. The original sandstone walls, standing firm at nearly half a meter in thickness, converse intriguingly with their newer counterparts. The steel profiles, svelte and streamlined, measure up to a mere eight millimeters in certain sections. This stark contrast isn’t merely aesthetic – it’s revelatory. It uncovers the essence of the Steel House project: a celebration of contrasts. On one hand, there’s the immovable legacy of the past; on the other, the dynamic promise of the future. Inside, the studio used both concrete and wood for the floors, along with exposed stone and white brick.
Moreover, the steel addition doesn’t just bring with it a contrasting aesthetic; it introduces a renewed connection with the environment. With its minimalist design, the new structure amplifies access to natural light and facilitates enhanced ventilation. Its malleability allows for an adaptive architecture that can reshape and reform as per the inhabitants’ needs while enabling spaces to open up or close off with ease. Photography by Benjamin Hosking.



