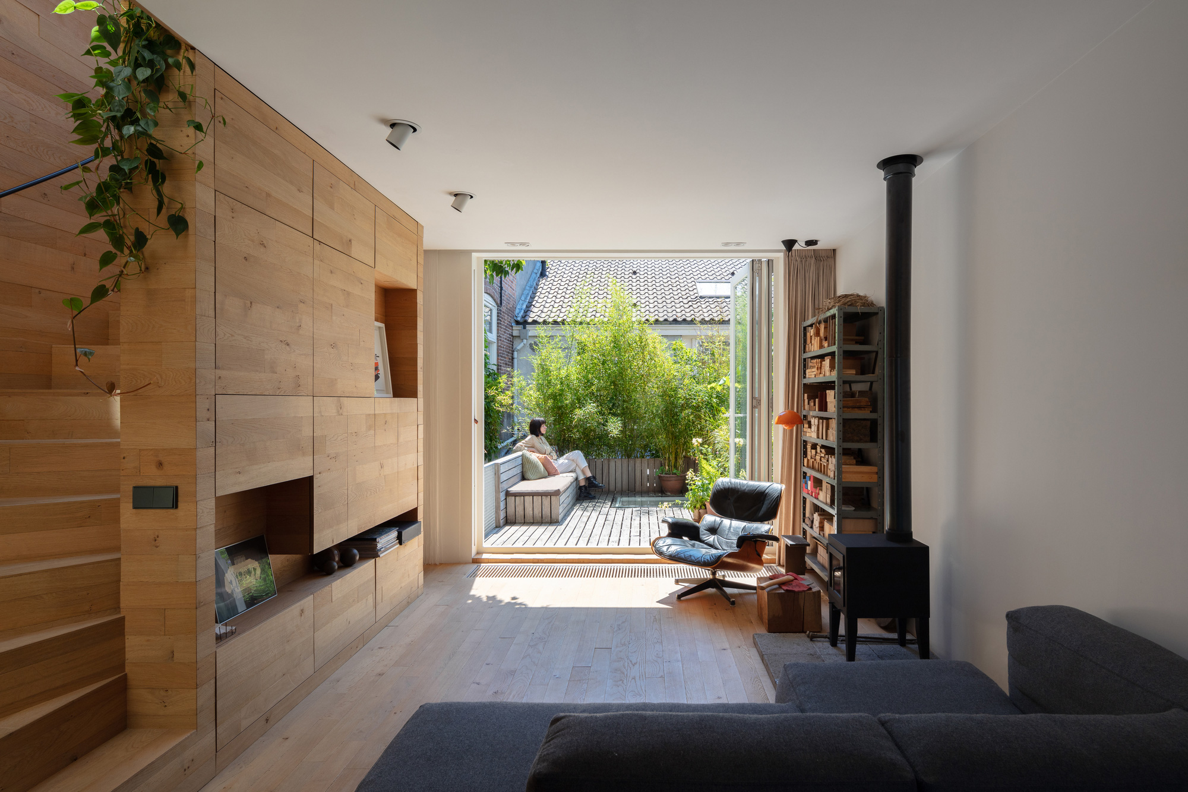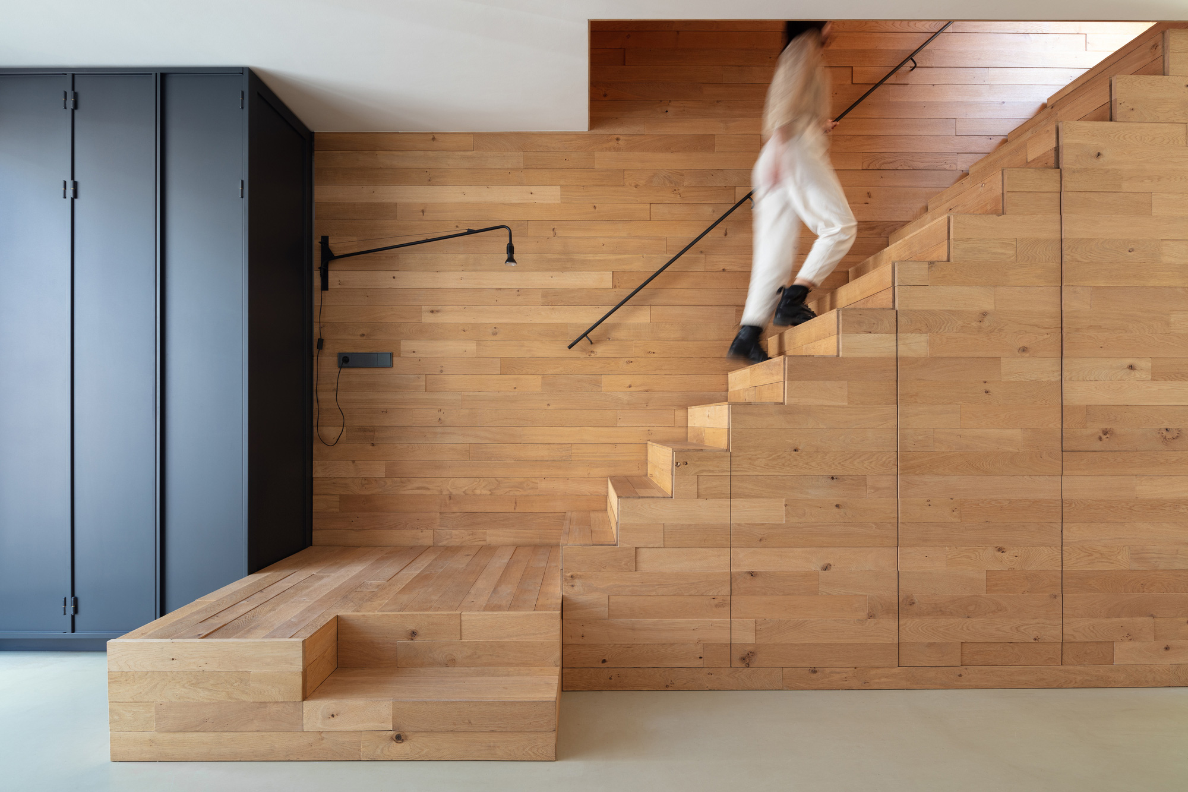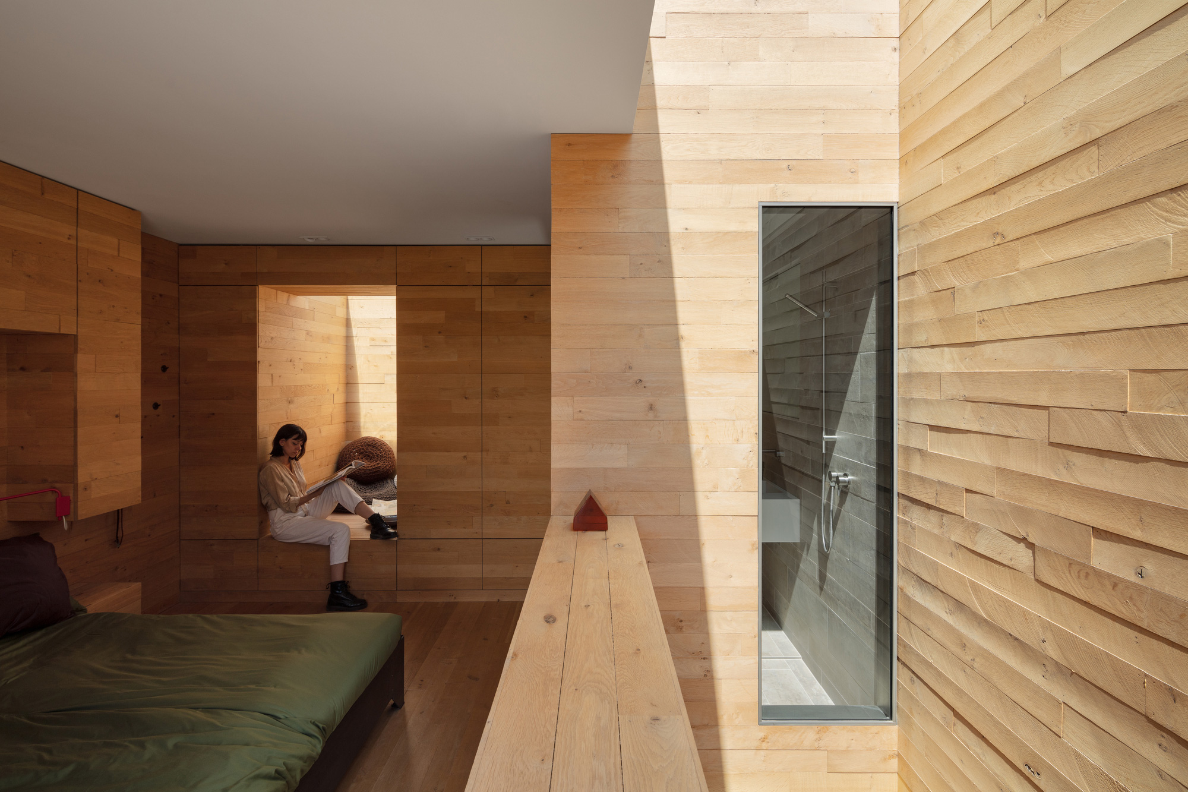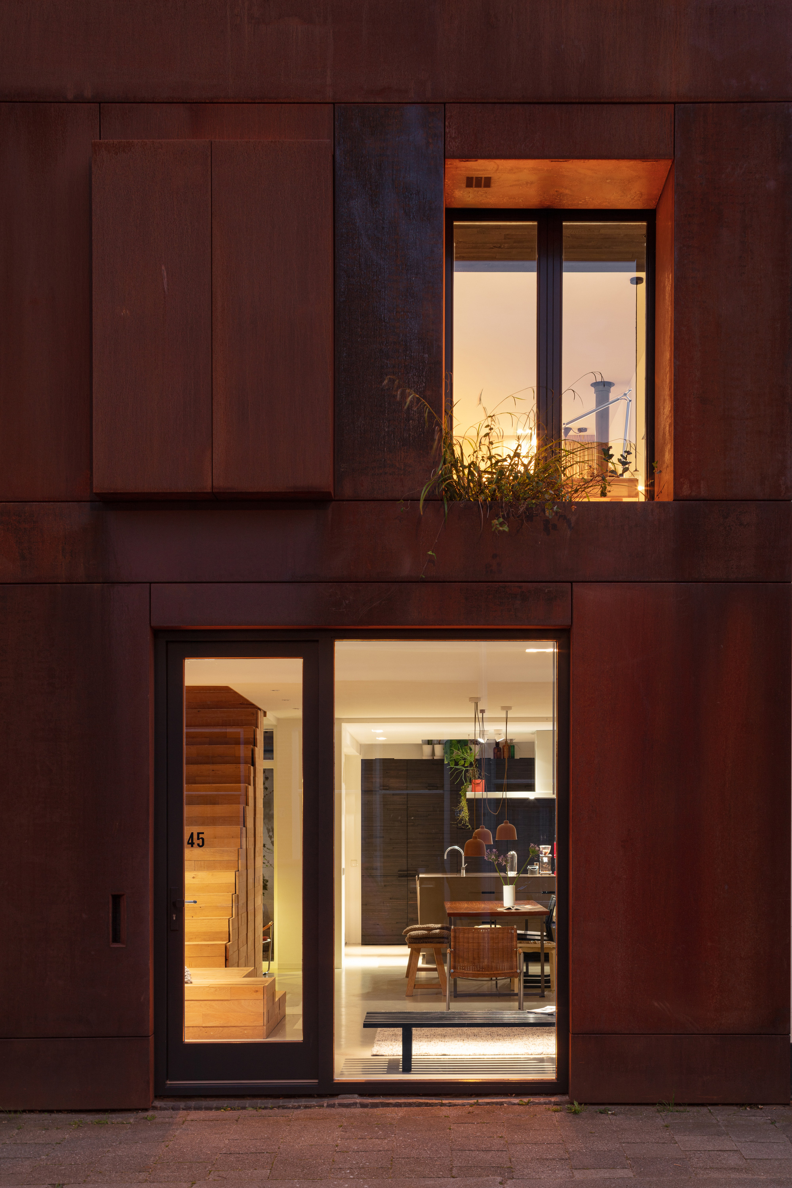A modern dwelling designed with a Corten steel facade that mirrors the neighboring traditional houses.
Aptly named Steel Craft House, this modern dwelling in Utrecht, the Netherlands, is a true labor of love. Ten tears in the making, the house is a fantastic example of a self-built home, as the owners built everything themselves with the help of skilled craftspeople. Designed by Zecc Architecten, the Corten steel facade is modern yet also looks at home among traditional dwellings. The choice of metal is meaningful, as the client is a steel craftsman and artist.
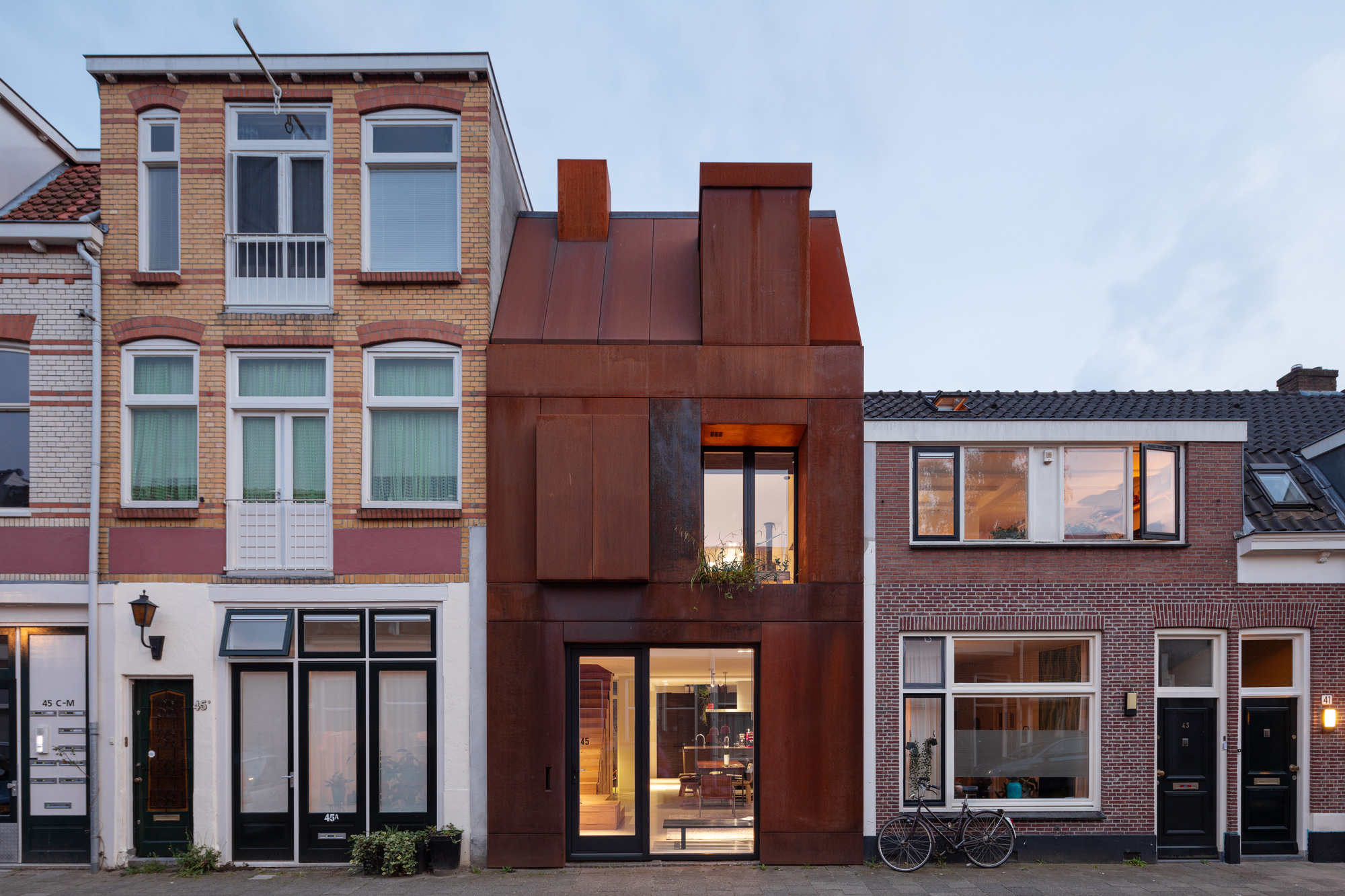
The design mirrors the exterior of the neighboring houses. Although completed with a material that contrasts the brick buildings, the facade features the same composition, elements, and details. At the same time, the rich color reminds of the patina of the Dutch brick house archetype. The studio designed a similar layout with a roof cowl and dormer, chimney, plinth, and cornices, but used steel sheets. New facade windows correspond to the rooms’ function. For example, the ground level features a recessed, transparent front that resembles the style of the surrounding buildings. By contrast, the bathroom boasts a bay window design with a closed, cantilevered element that ensures privacy. For the second floor’s living room, the architecture firm designed a French balcony.
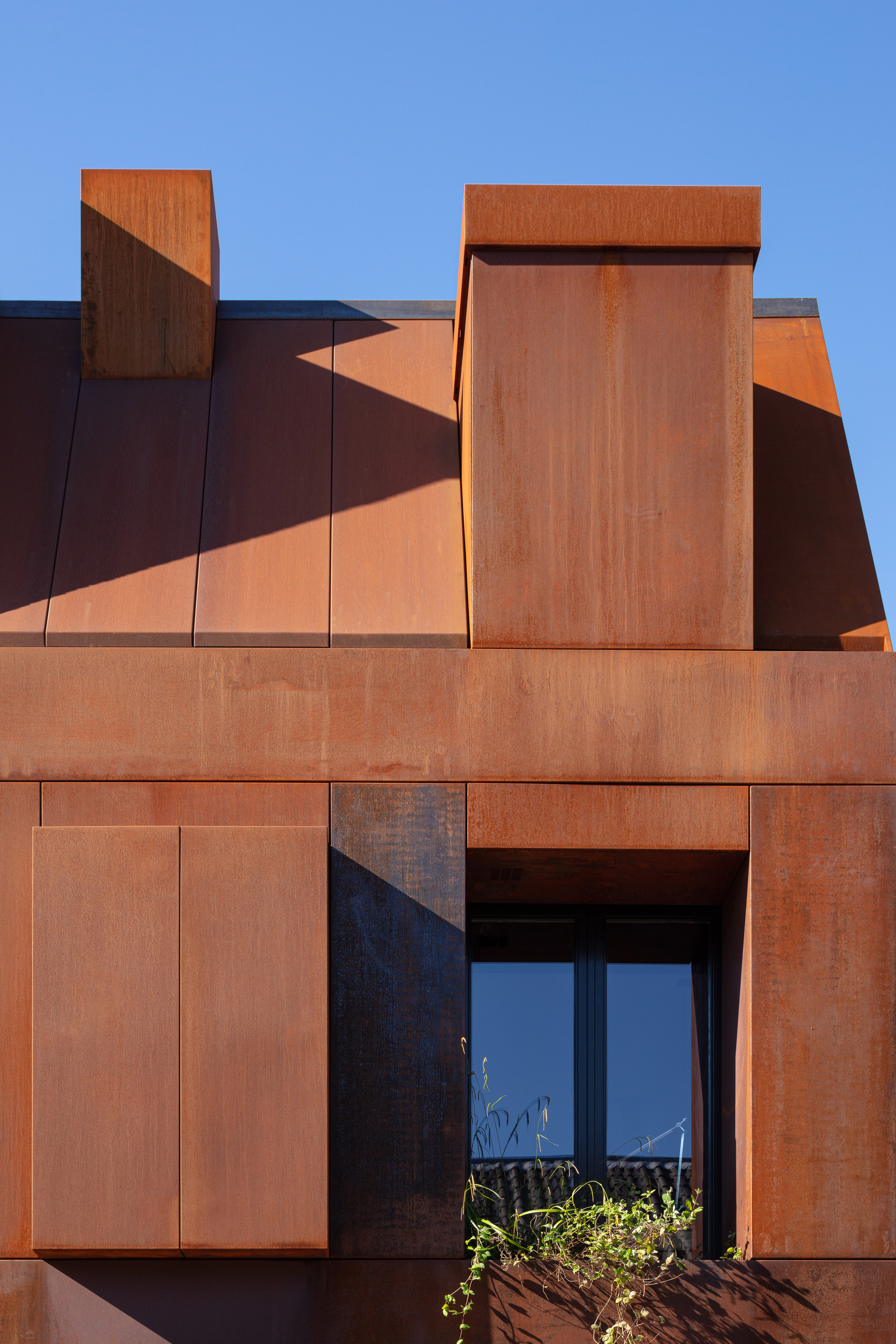
Beyond the rusty orange facade, Steel Craft House features a distinctly warm space. The interiors boast oak wood floors, furniture, and walls, as well as white ceilings and some darker accents. Doors open to connect the lounge area to the courtyard that features lush plants and a built-in wood bench. Throughout the living spaces, the studio installed skylights to bring more natural light at the center of the home. Photographs© Stijnstijl Fotografie.
