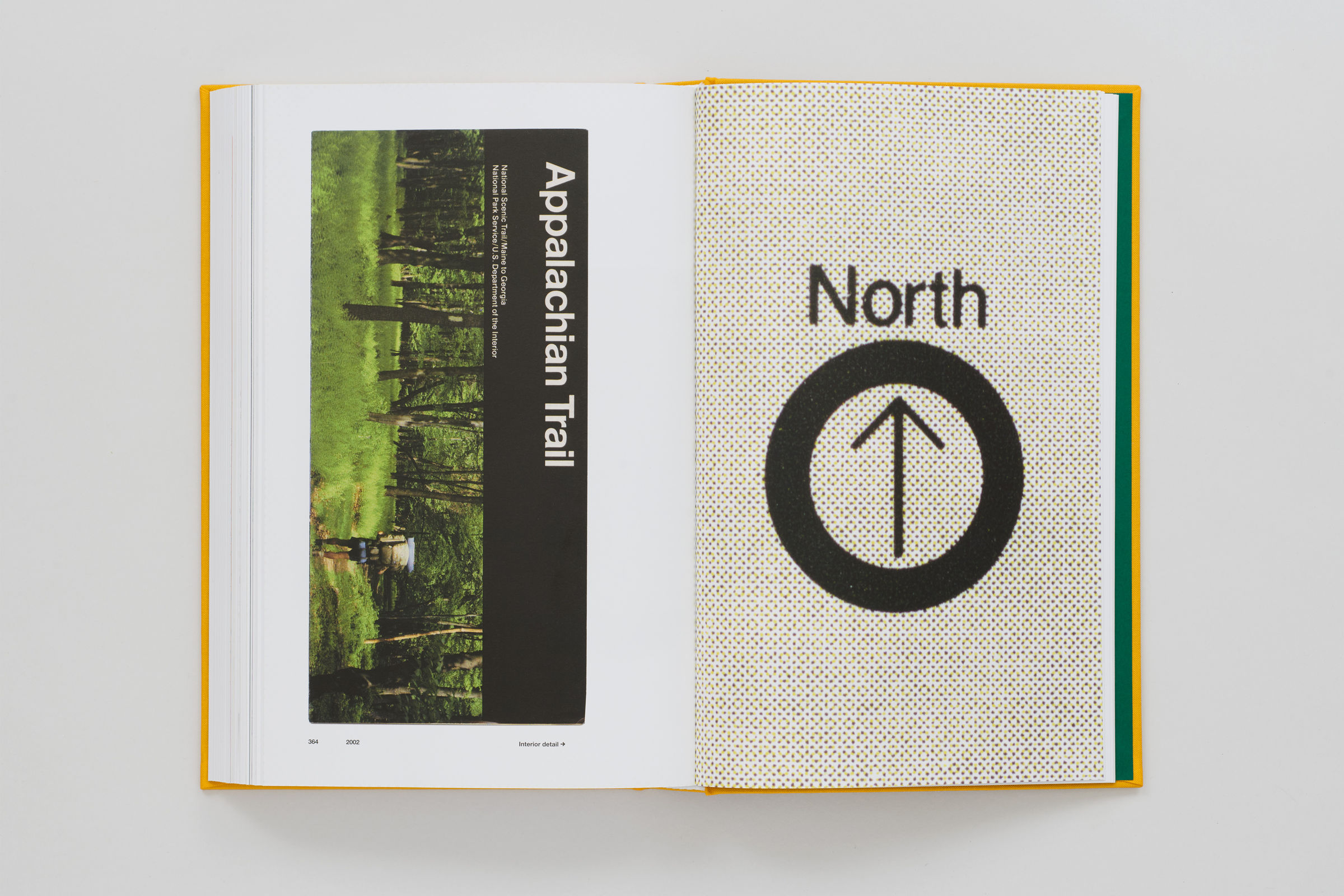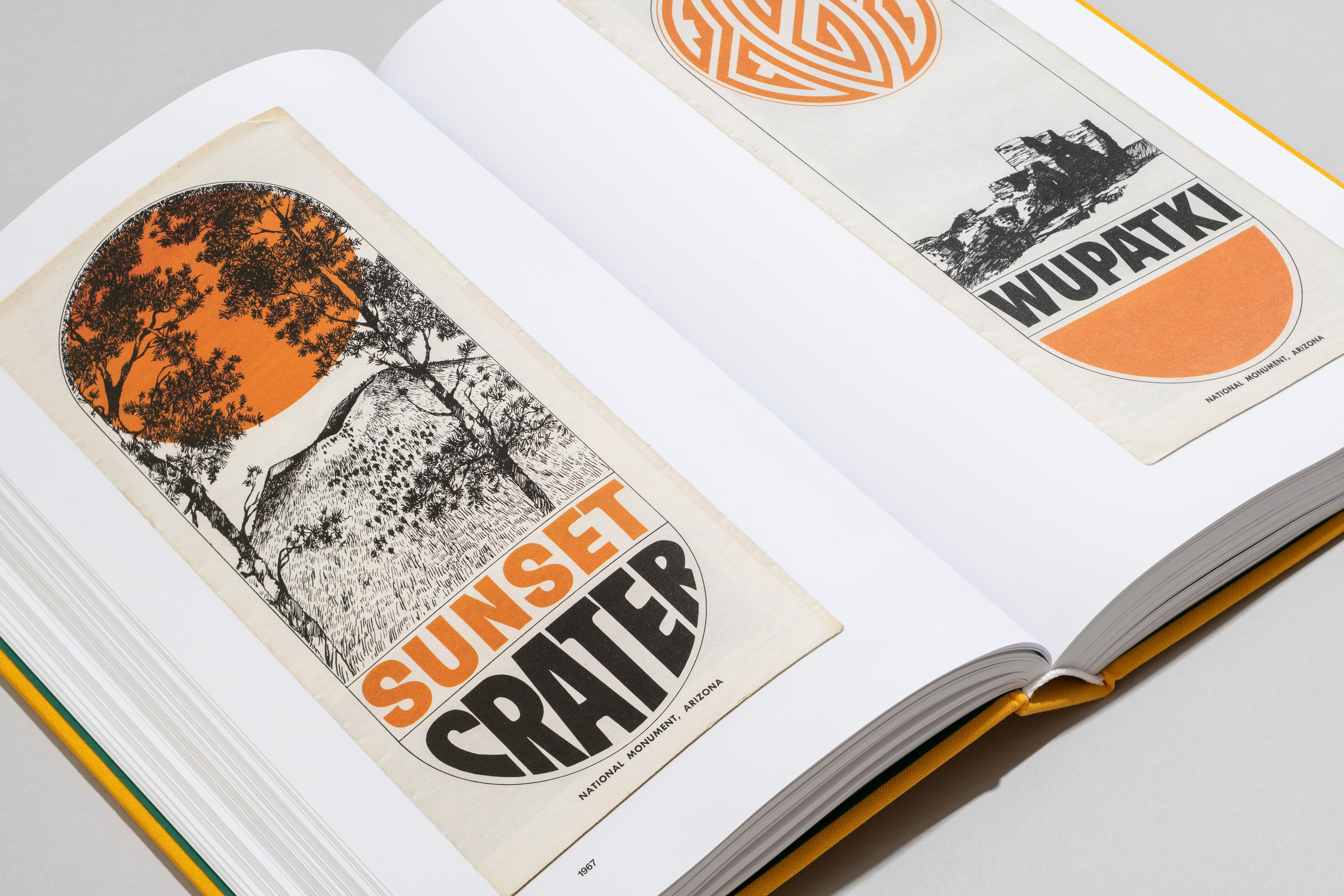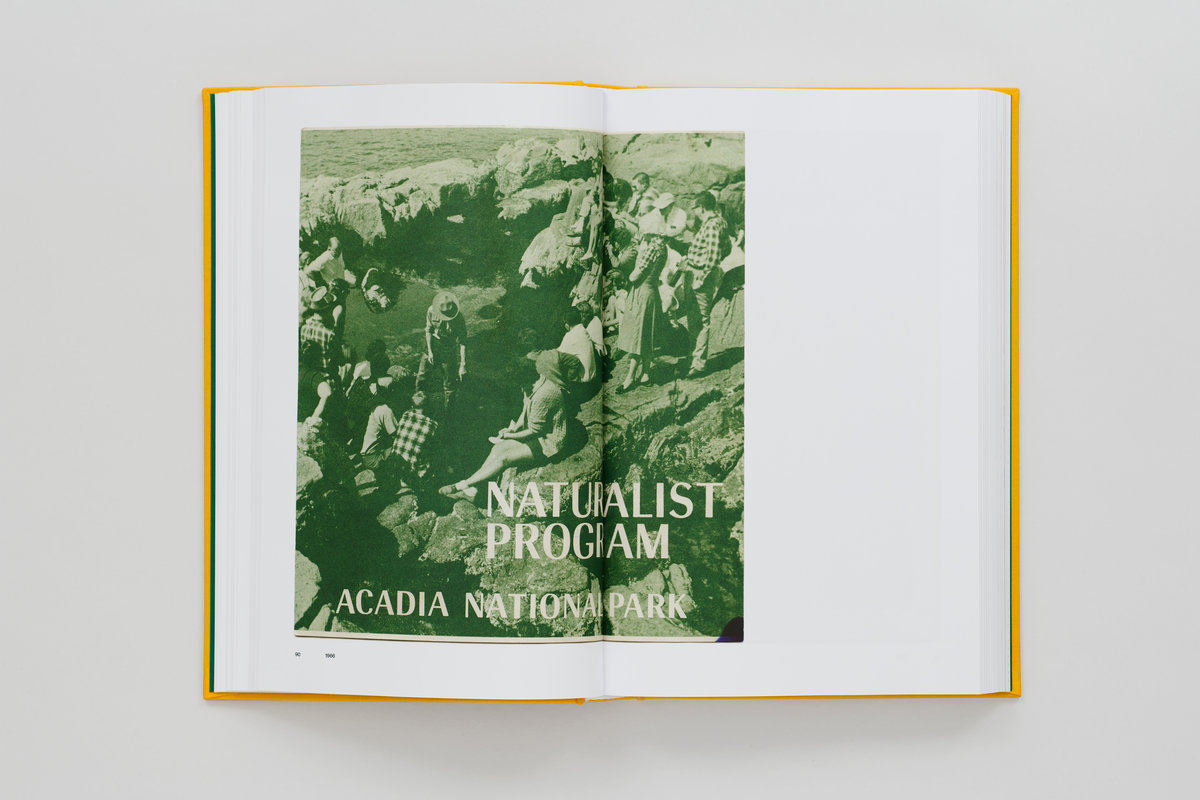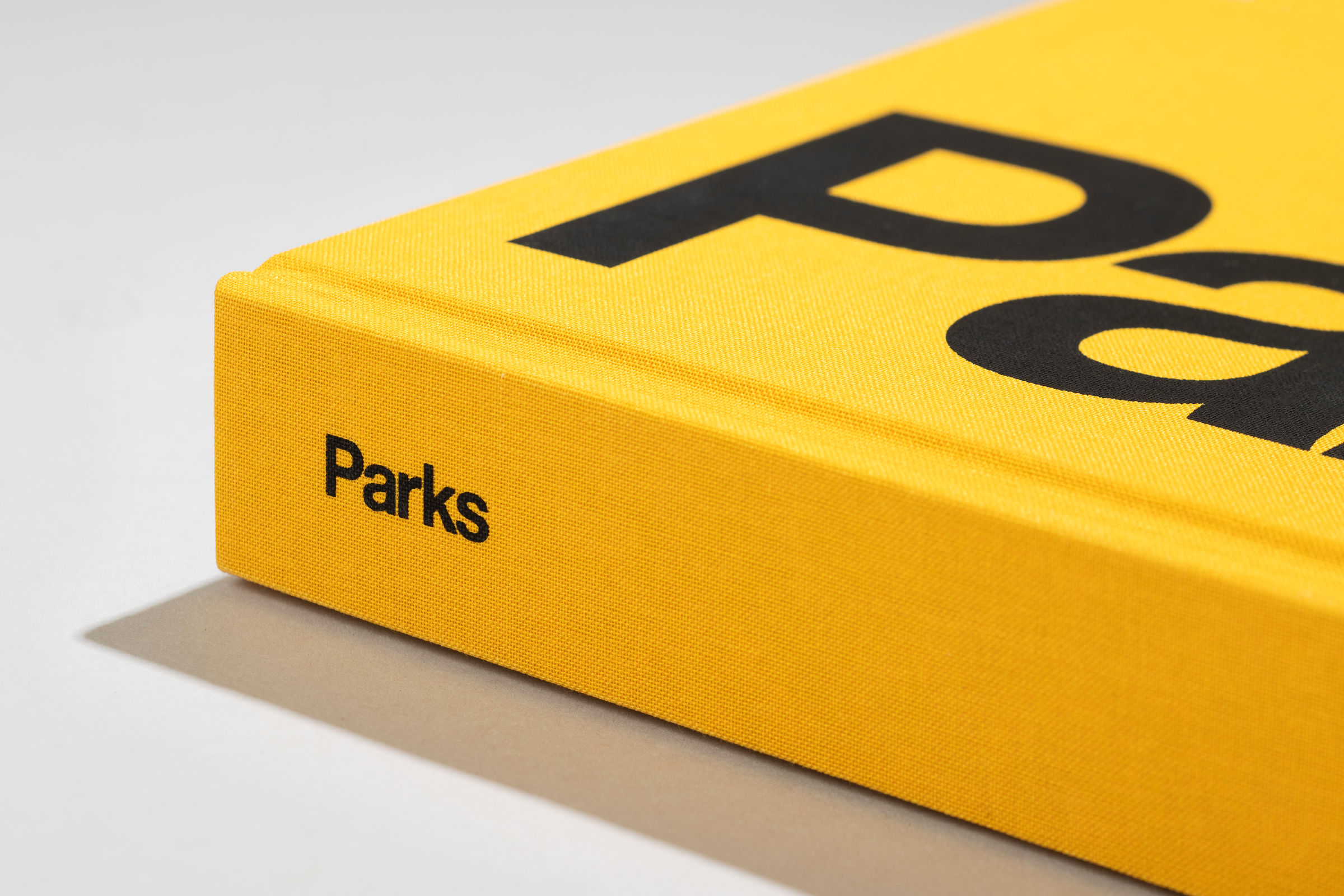A captivating book that chronicles 100 years of maps, ephemera, and brochures of the National Parks Service.
Founded in 2014 by designers Hamish Smyth and Jesse Reed, Standards Manual focuses on keeping design history alive. The NYC-based independent publisher has already launched some amazing titles that would delight any design and graphic design lover, from the limited-edition of the 1970 New York City Transit Authority Graphics Standards Manual to the 1975 NASA Graphics Standards Manual and the American Revolution Bicentennial Standards Manual. Their latest title is no exception. Made in a collaboration with photographer Brian Kelley, Standards Manual: Parks chronicles the maps, brochures, and ephemera introduced by the National Parks Service over the course of 100 years.
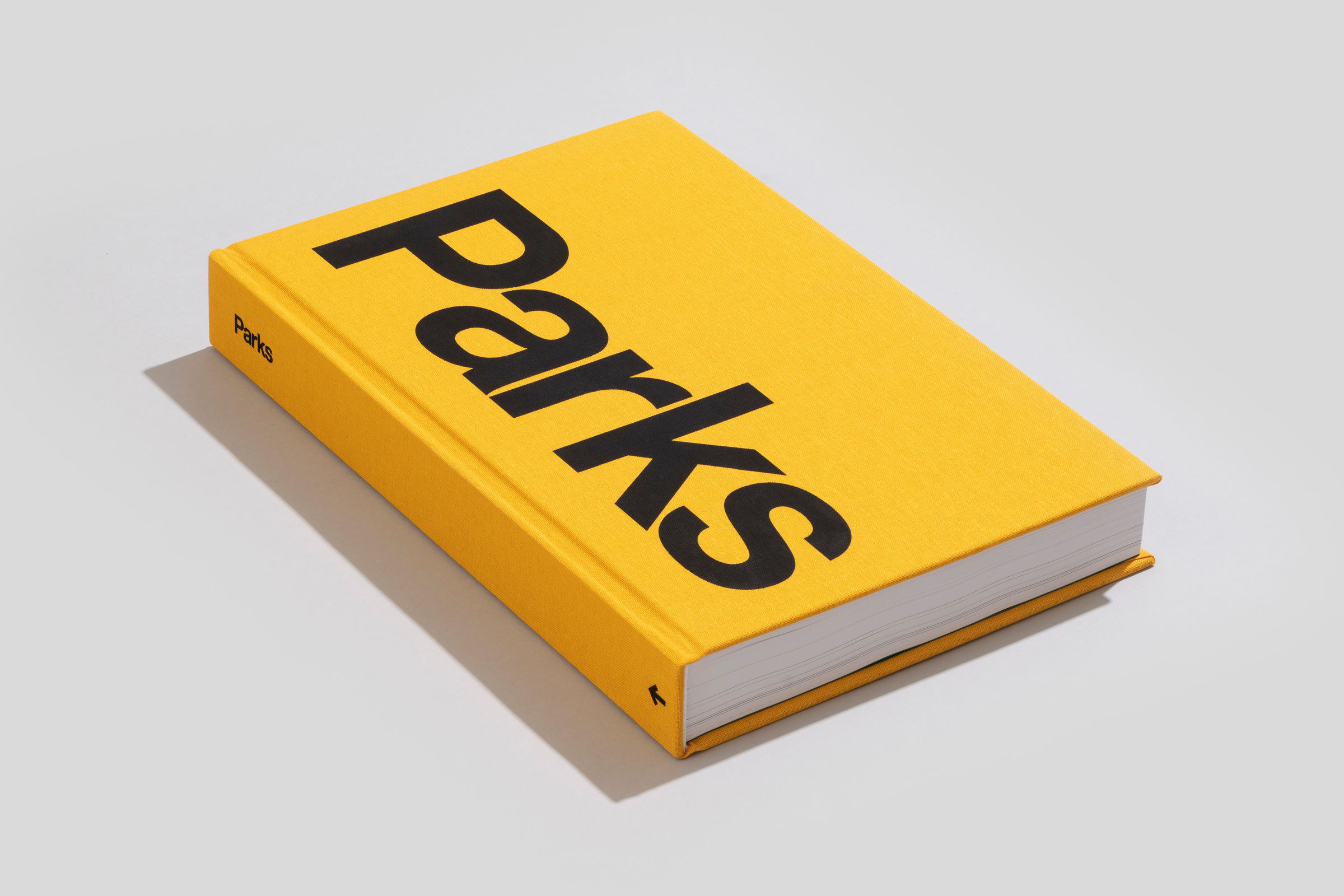
The book features over 300 maps, art, printed materials, and brochures from different national parks around the country, starting from the 1910s. Every item has its own style. From the black and white photos of the 1910s to the experimental and even surreal brochures of the 1960s. The book also showcases Massimo Vignelli’s iconic Unigrid design system, still used today. Introduced in the 1970s, the system finally unified the look of all NPS printed materials, regardless of location. The book also features an introduction by Lyz Nagan-Powell, Pictures & Words: Persuasion and the National Parks. A gorgeous visual record of NPS’ graphic design evolution, Standards Manual: Parks has 384 pages. Printed in Italy, the book is also case-bound with a cloth wrapped, silk-screened cover and spine. You can find it on the Standards Manual site at a price of $55. Photographs© Brian Kelley.
