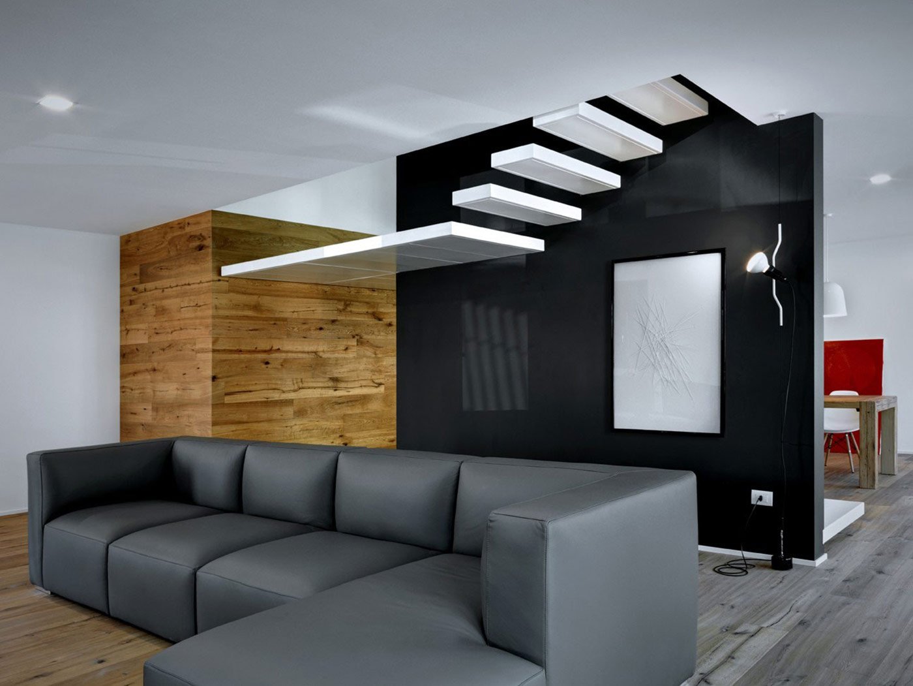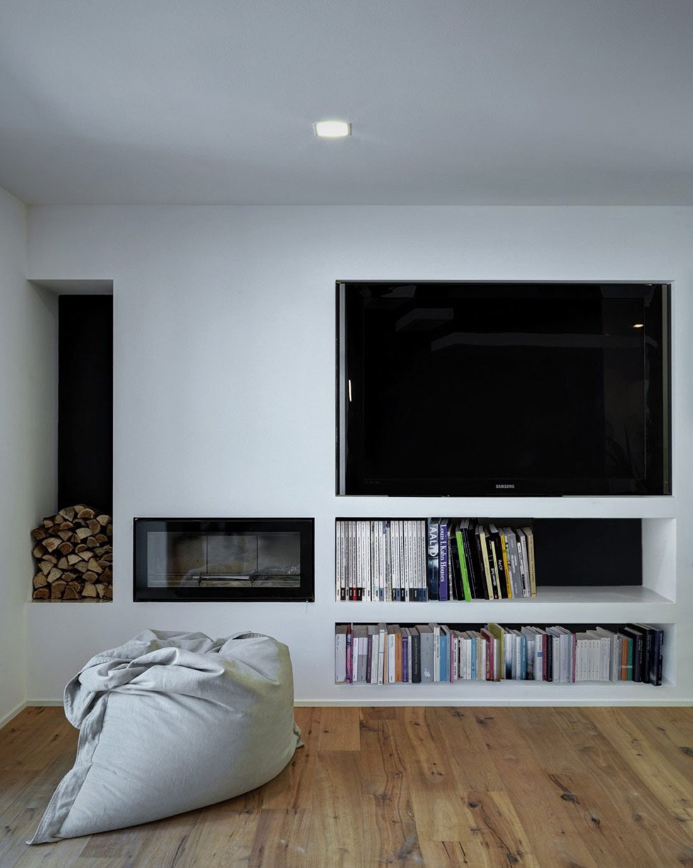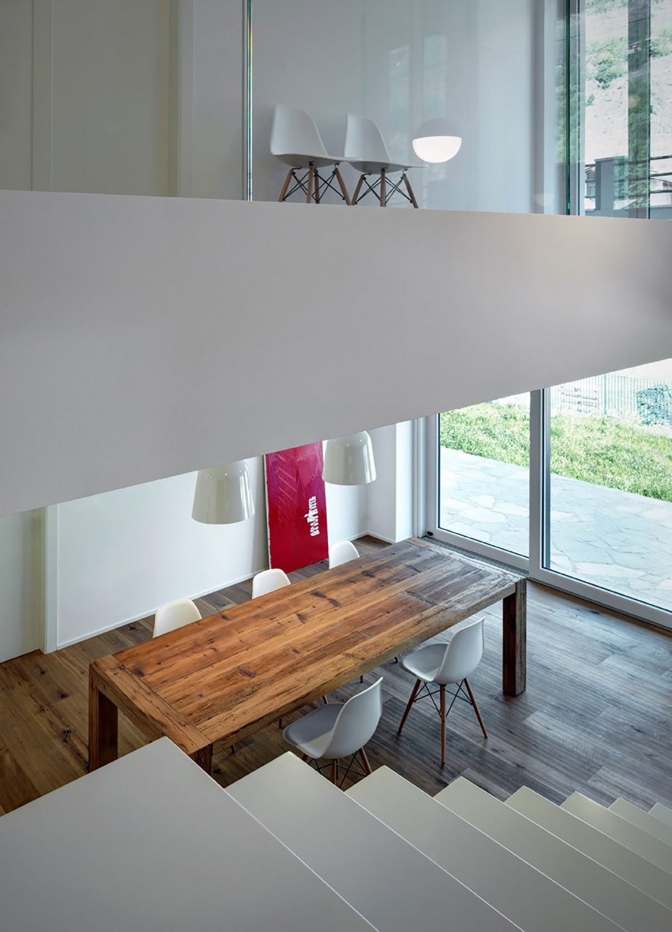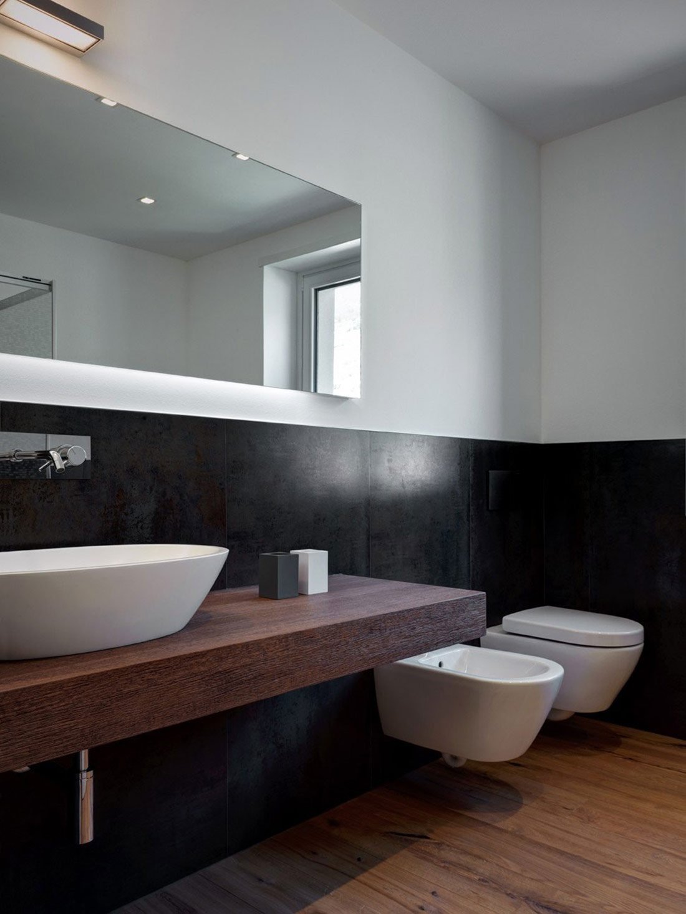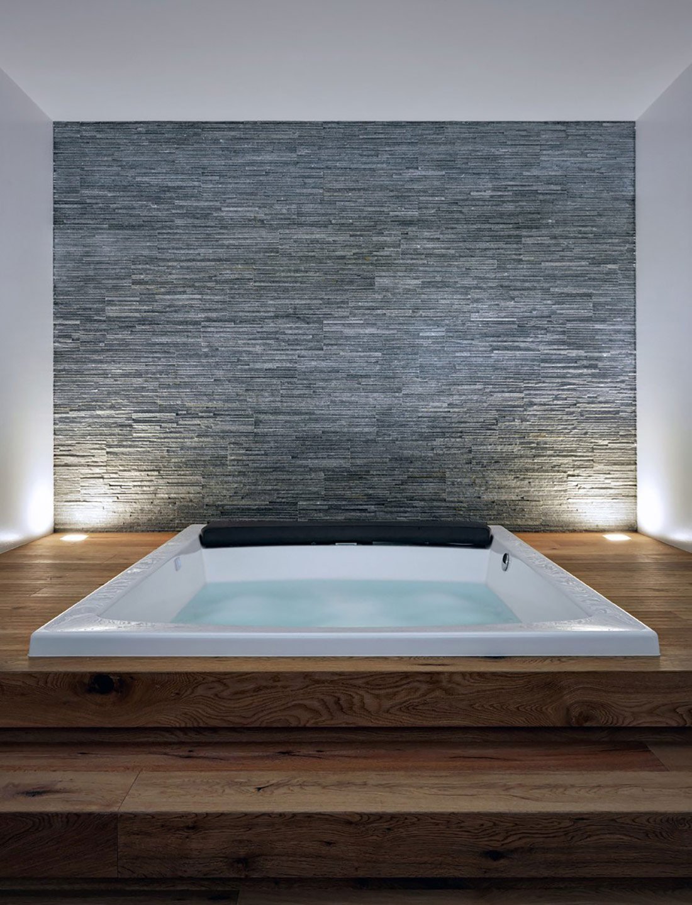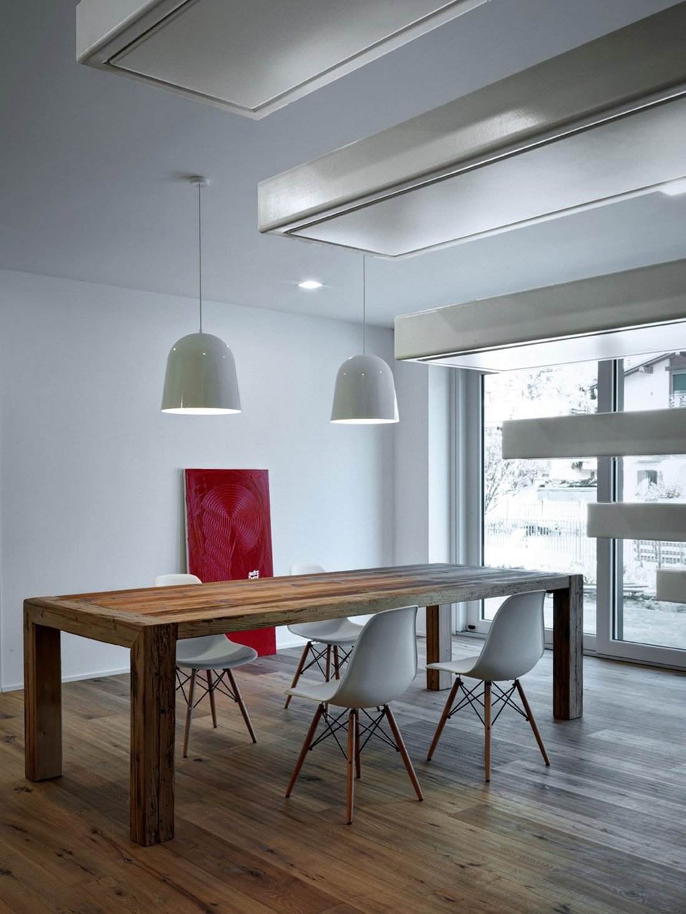Italian Architect Alfredo Vanotti is responsible for the remodel of Interno, a beautiful modern home in the Montagna region of Valtellina, Italy. The 250 square meter home was initially divided between a ground floor office and first floor residence accessible by an external staircase. Now the layout of the stylish abode is focused on an internal staircase that “connects and defines an artificial division” through reduced white steps that appear almost to float between the living room and kitchen. The painted iron stairs provide a crisp contrast against the natural oakwood floors that cover the rest of the home. According to Vanotti, “the idea was to connect the two floors in order to have an entirely new housing unit, with different roles: a living space with garden and big windows on the ground floor and a sleeping space on the first floor.” With two bedrooms, a bathroom, and a master bedroom fully equipped with its own private bath and walk-in closet, the first floor offers enticingly lavish living quarters while a glass-lined balcony above the stairs is just big enough for a modest office space with a great view. Although the residence shares its south wall with another building, the new space takes full advantage of the remaining sides with large windows to provide a generous dose of natural light. The minimal home has got a fresh aesthetic down to every detail – but the innovative and striking stairway is what truly unites Interno’s sleek layout, giving us high hopes for the future of architecture.



