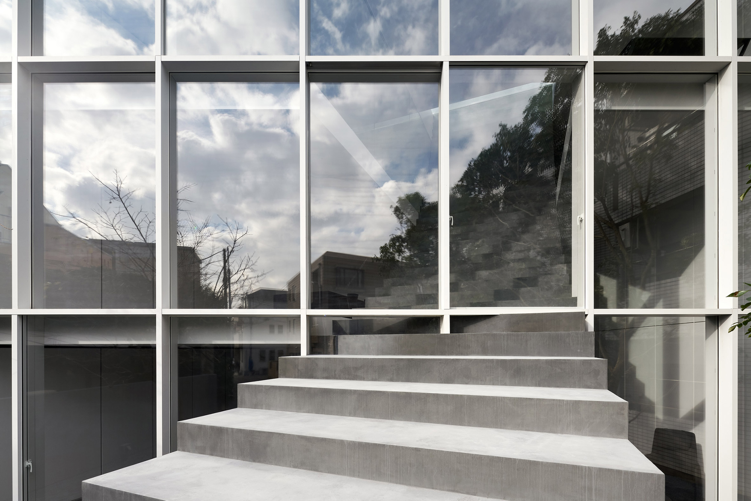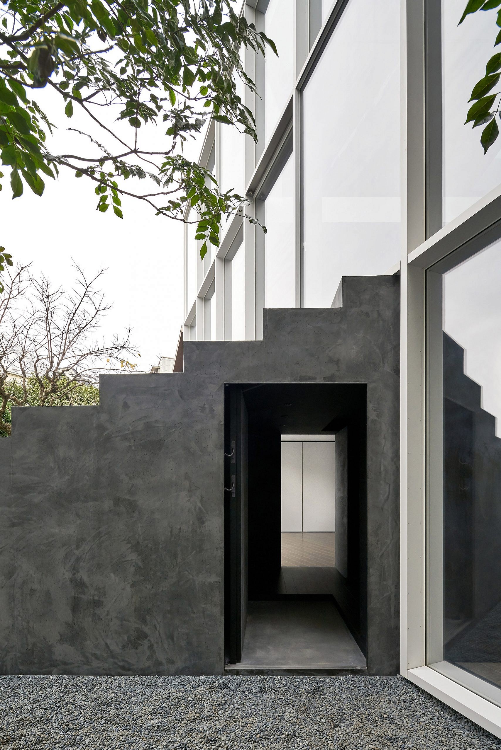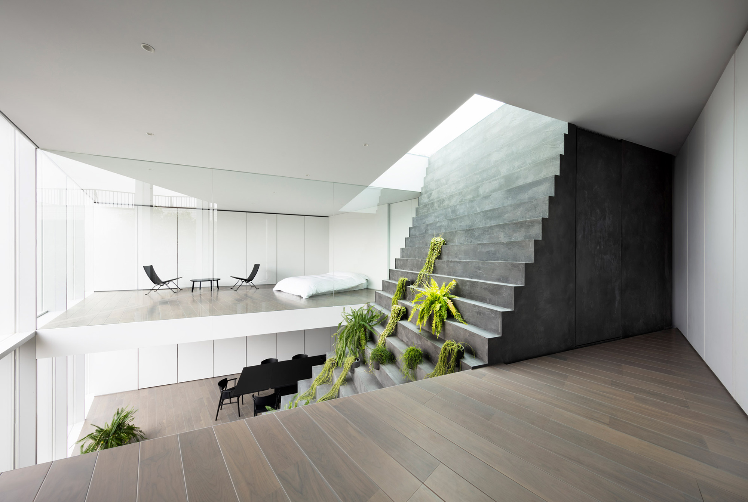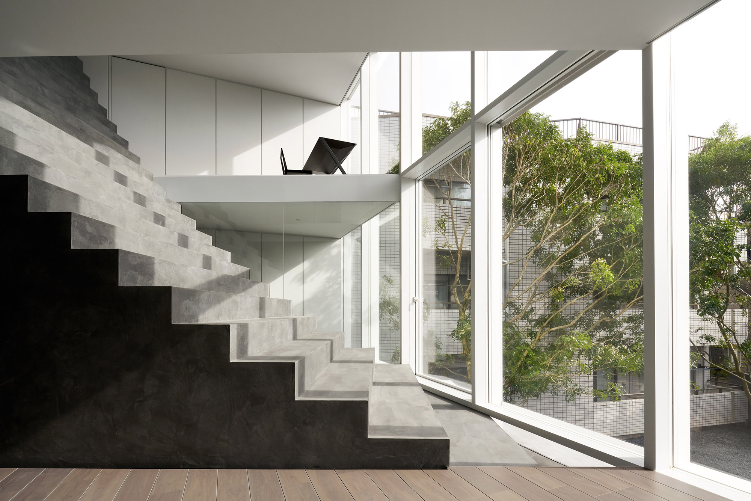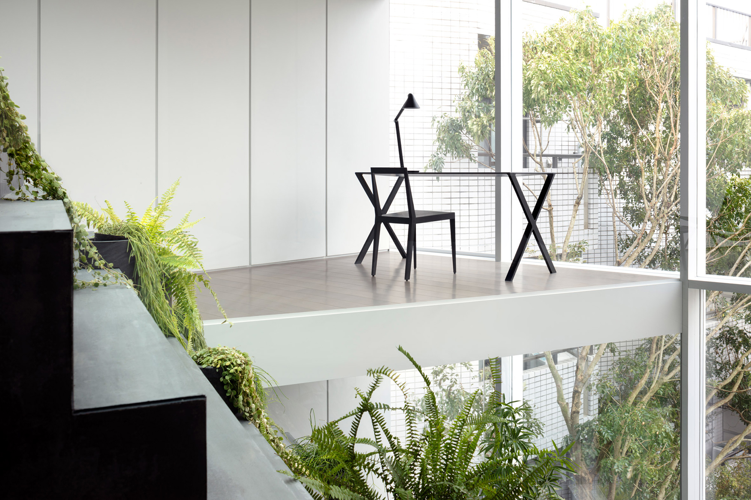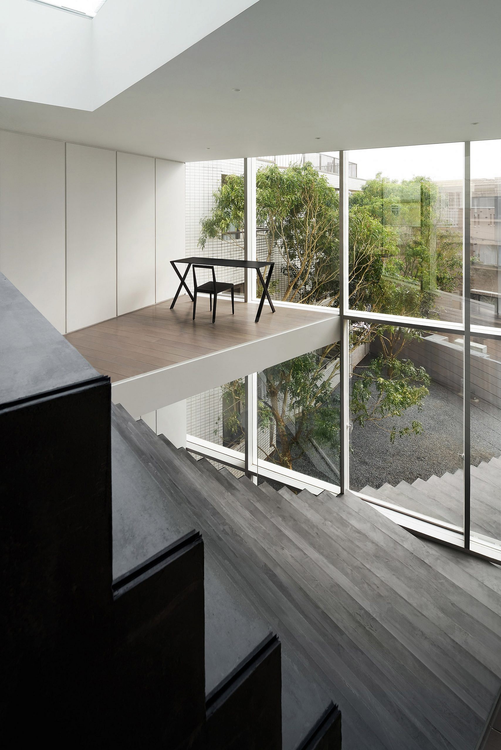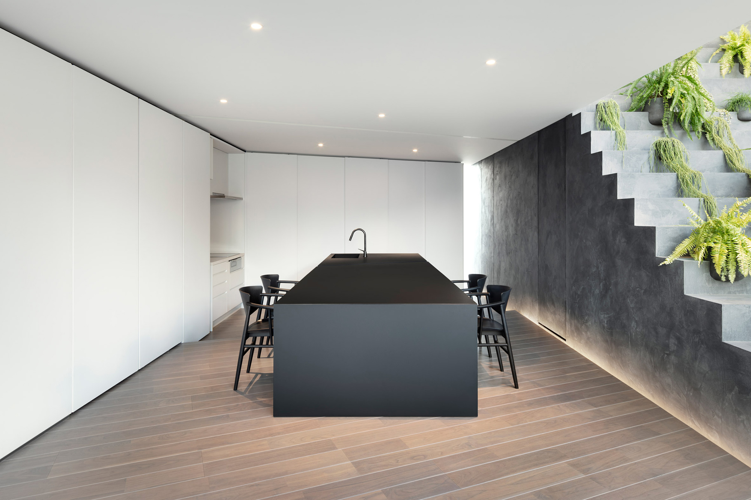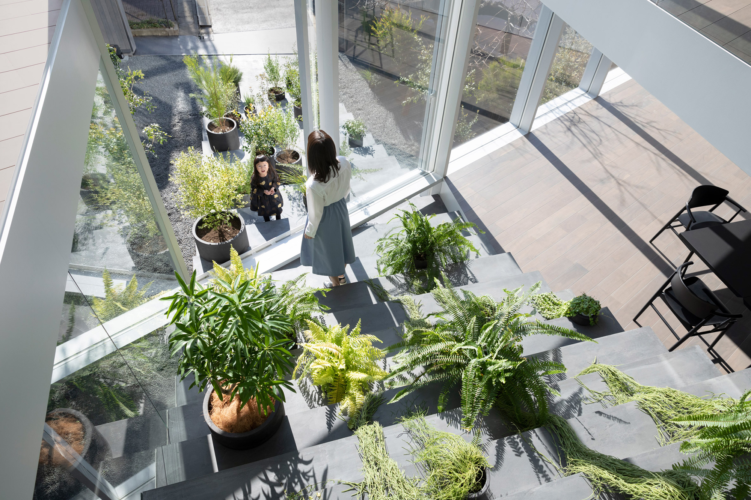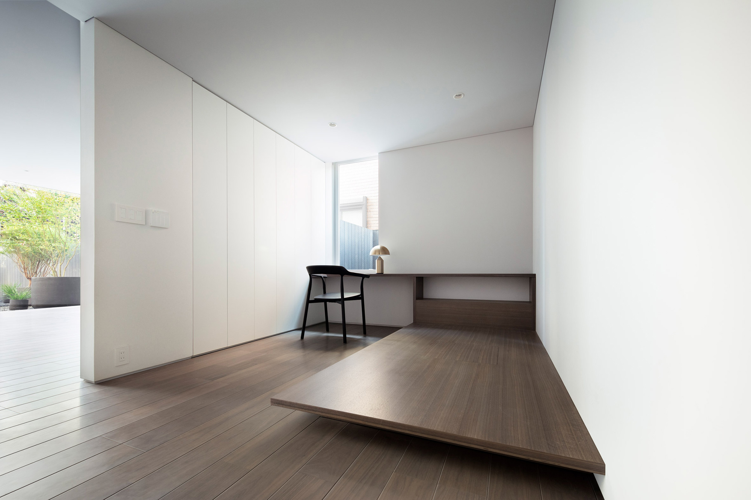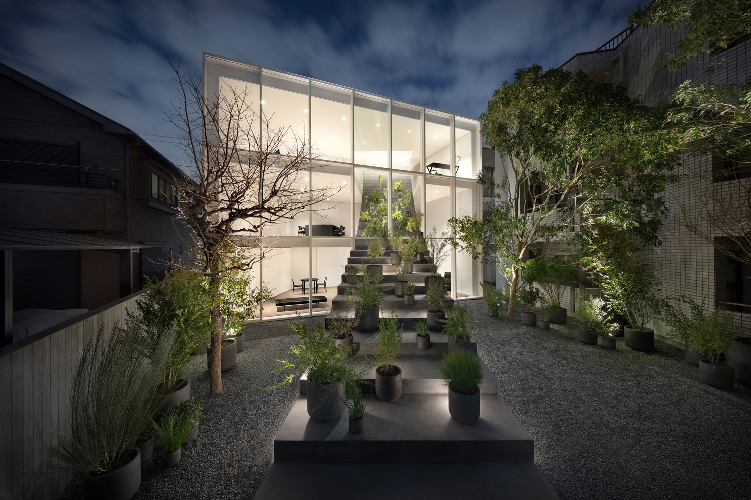A striking house that showcases the perfect balance between minimalist design and bold, sculptural details.
Designed by Nendo, Stairway House is a one-of-a-kind home in a quiet neighborhood in Tokyo, Japan. The building features the studio’s preferred ultra-minimalist aesthetic. Think clean lines, simple geometric forms, and materials that highlight the purity of understated design. However, this project features an almost surreal accent; a boldly creative detail that defines the architectural design and sets it firmly apart from other minimalist houses. Starting from the south courtyard, a massive concrete staircase enters the glass facade and travels through the three stories, before finally reaching the skylight on the upper floor. This sculptural element connects the interior to the exterior and also creates a strong link between different areas of the dwelling.
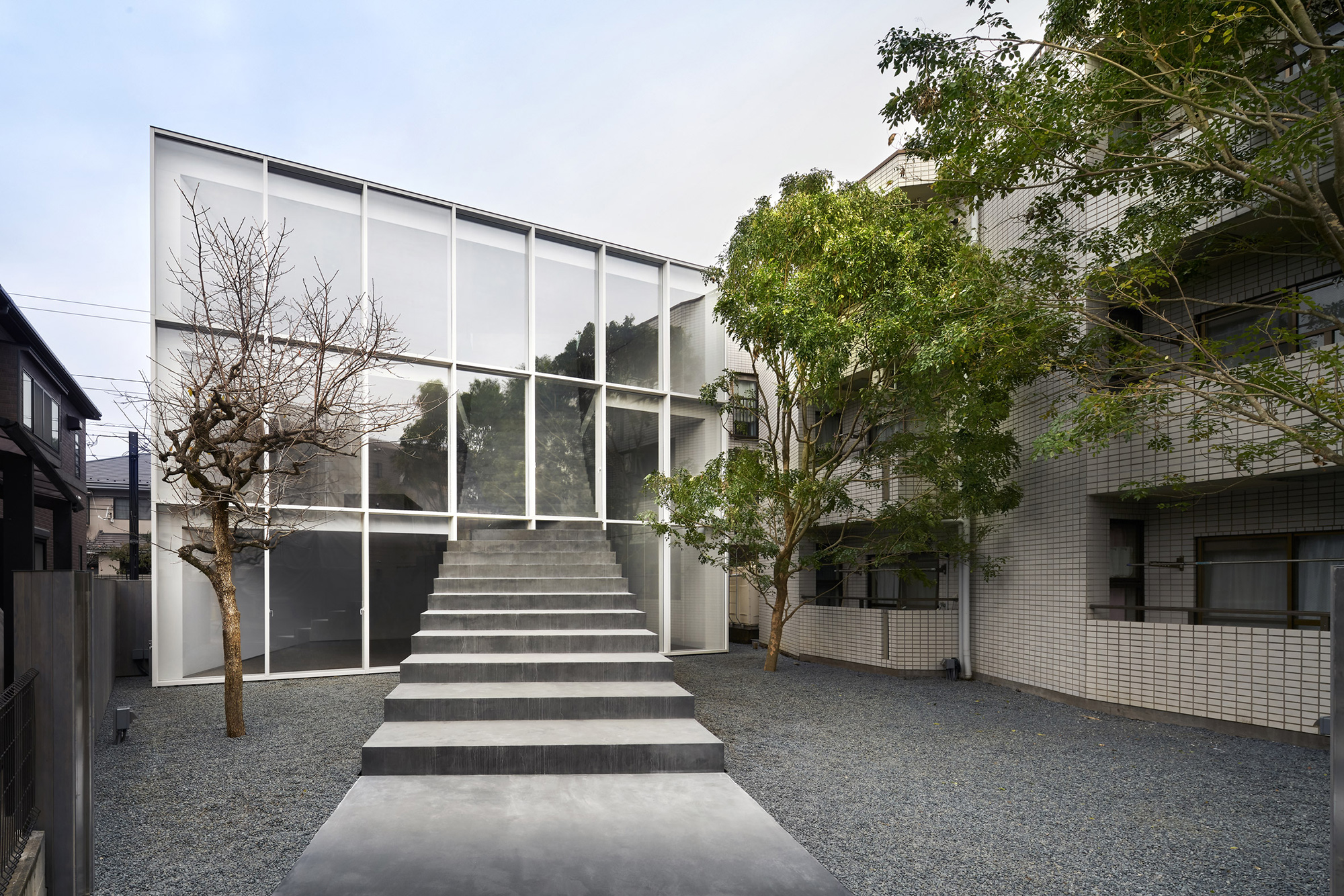
Pushed slightly to the north of the property, Stairway House maximizes both daylight and ventilation. The studio designed the home for different generations of the same family and envisioned a layout that would preserve an existing persimmon tree. On the ground floor, the older couple and their eight cats have direct – and easy – access to the garden. The younger generation occupies the first and second floors. The concrete staircase not only links the levels, but also houses functional elements like bathrooms and usable stairs. On the upper levels, the “stairway” becomes an indoor/outdoor greenhouse with plants. This space also provides a sun-drenched climbing area for the cats. In terms of decor, the studio kept the interior design airy and simple with minimalist furniture, wooden flooring, and concrete surfaces. Photographs© Daici Ano and Takumi Ota.
