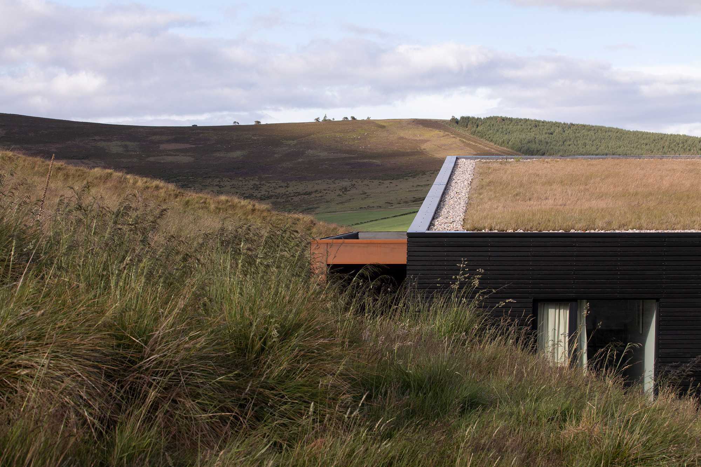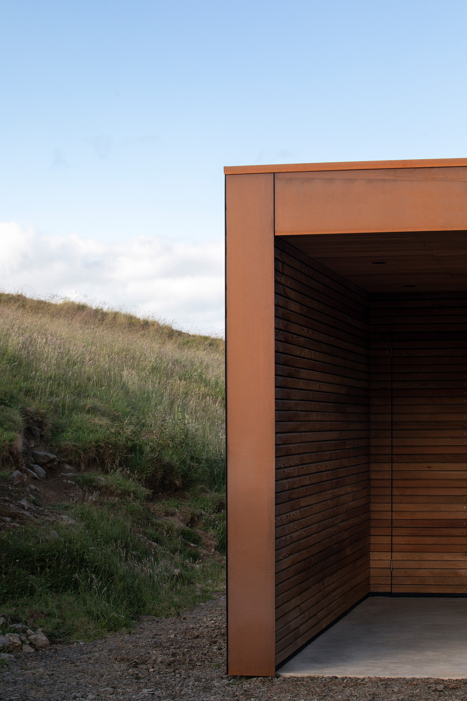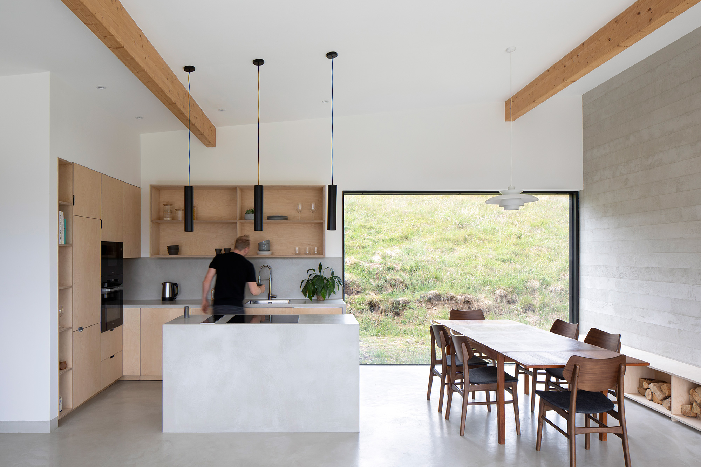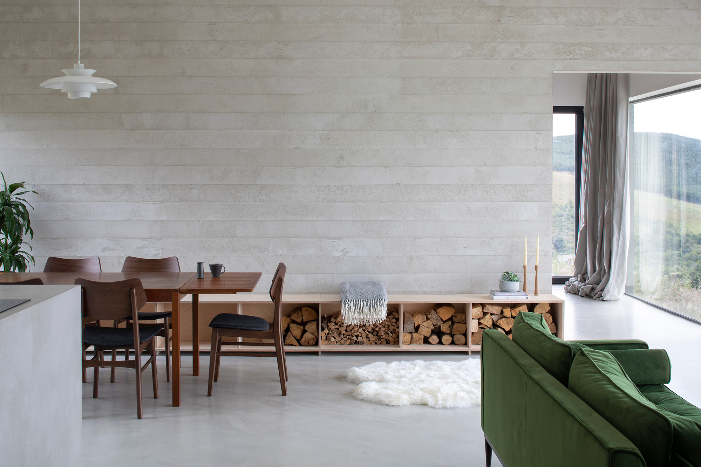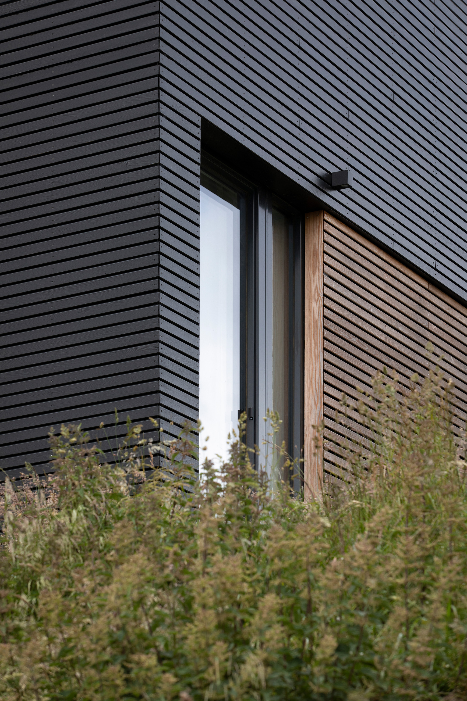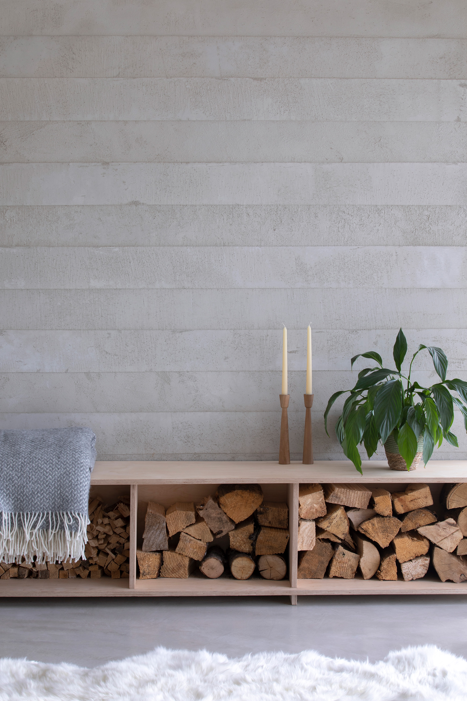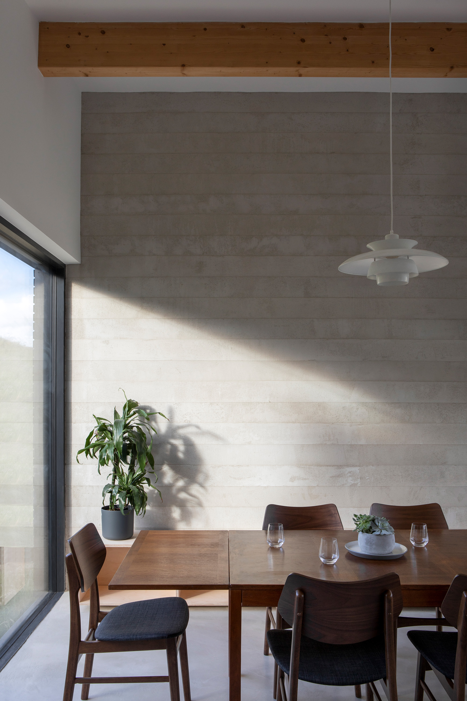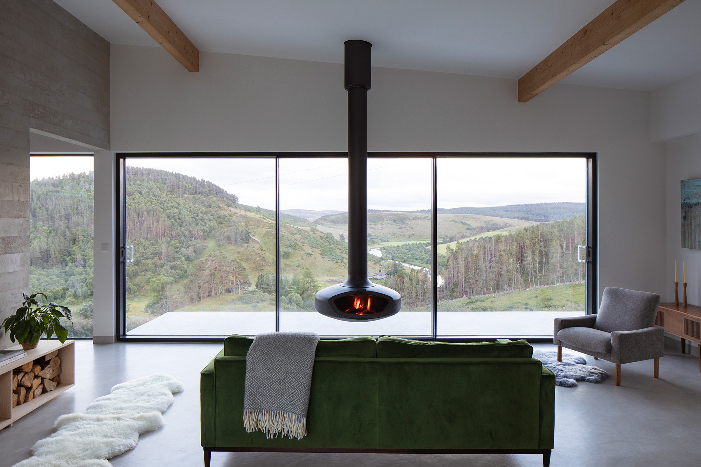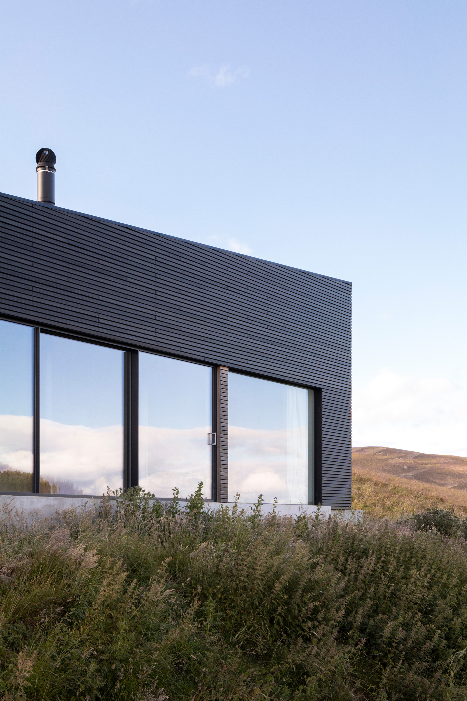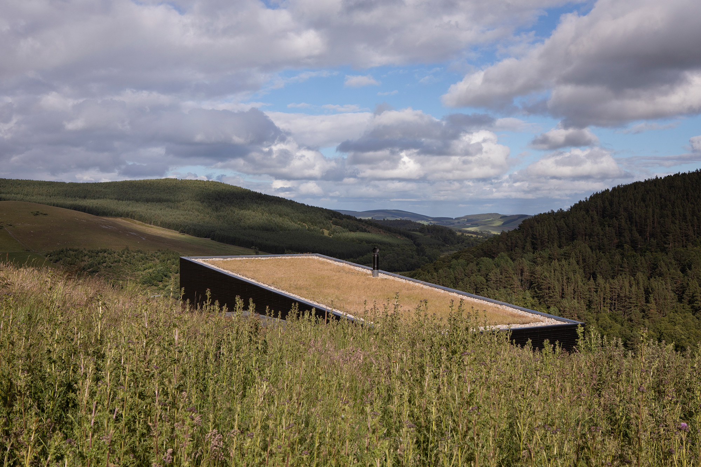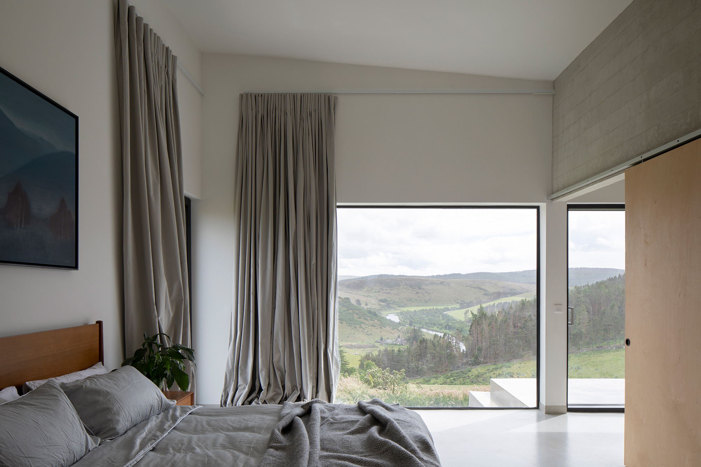A weekend and vacation house designed to blend into a gorgeous landscape in Scotland.
Built on a hillside in the Cairngorms National Park in Aberdeenshire, Scotland, Spyon Cop is a weekend and vacation home that nestles into the pristine landscape thanks to a thoughtful design. Architecture firm Brown & Brown camouflaged the three-bedroom house into the setting with a mono pitched roof that preserves the line of the horizon and mirrors the distant mountains. Covered in grass, the roof blends the building into nature further. The cladding references the earthy hues of the landscape. Apart from black painted larch cladding, the architects also used unpainted timber accents for the exterior. Additionally, the entrance is warm Corten steel. All materials reference the surroundings but also withstand the harsh weather conditions of the hillside.
Glazing that curates specific views.
The building occupies the footprint of a dilapidated stone cottage, which had been demolished before the London-based clients purchased the land in 2018. The house’s design follows the theme of “concealing and revealing”, with rooms carefully positioned to curate different views. Stepping inside, guests find an entrance hall that leads to the open-plan kitchen and living room. Here, the double-height social spaces open to spectacular vistas of two valleys, the River Don, and mountains in the distance via expansive glazing. A suspended wood-burning stove creates a cozy atmosphere. To the east, there’s the master bedroom with a bathroom, while to the west the studio placed two bedrooms, a family bathroom, and a utility room. In the master bedroom’s bathroom, the shower boasts an eye-level opening that opens to the eastern valley views.
The studio used an intentionally understated material palette in order to put the focus on the beauty of the landscape. For example, the living room boasts a microcement floor and a concrete, board-marked wall. Microcement also appears throughout the house, from the kitchen to the bathroom. The kitchen features custom plywood cabinets, while the dining room has a timber storage bench. Outside, a terrace welcomes the residents to sit back, relax, and take in the breathtaking views. Spyon Cop sits lightly on the land not only visually, but also through its sustainable architecture. The architectural design follows low carbon principles with an extra-thick insulation, natural cross-ventilation, air-source heat pump heating, and concealed vents. Photography © Dapple Photography.



