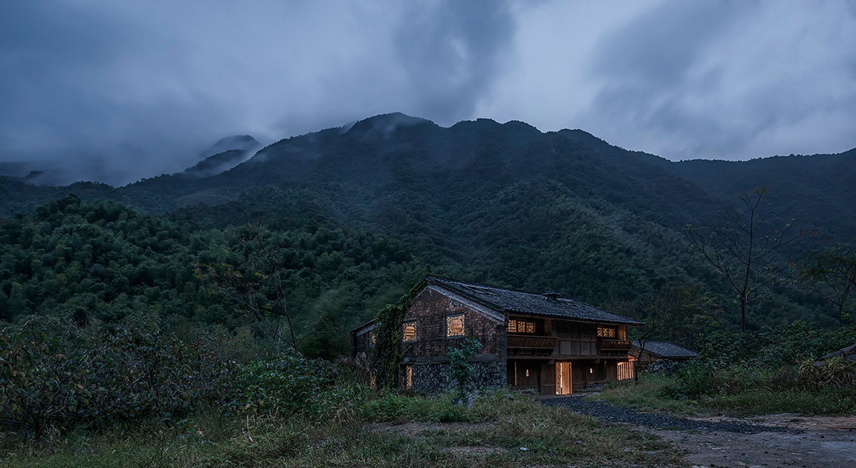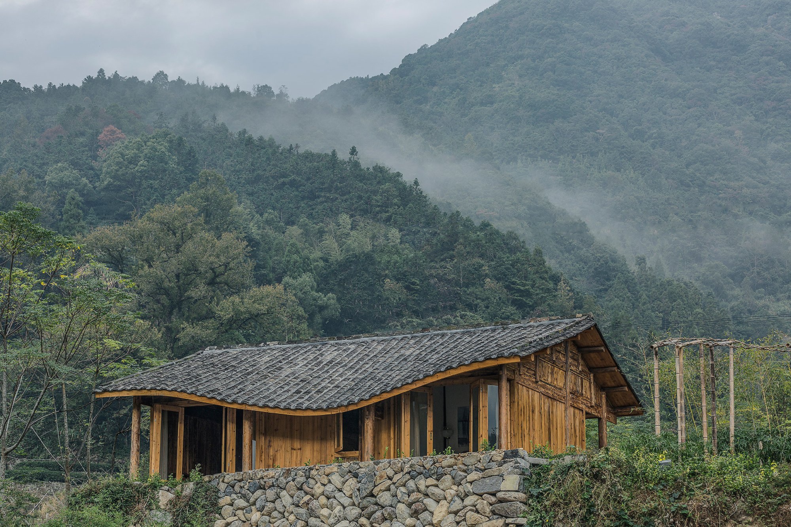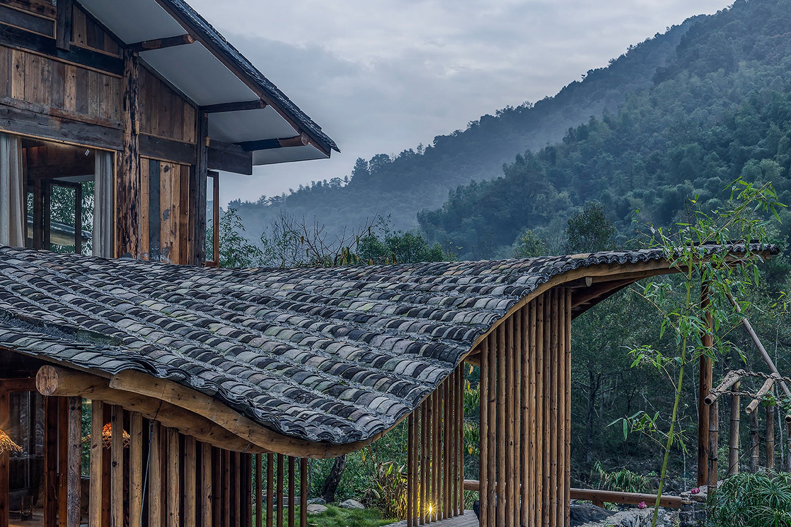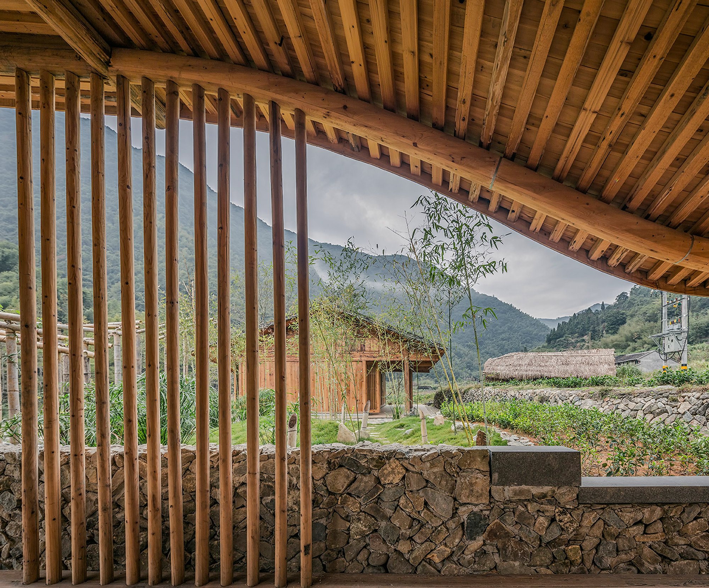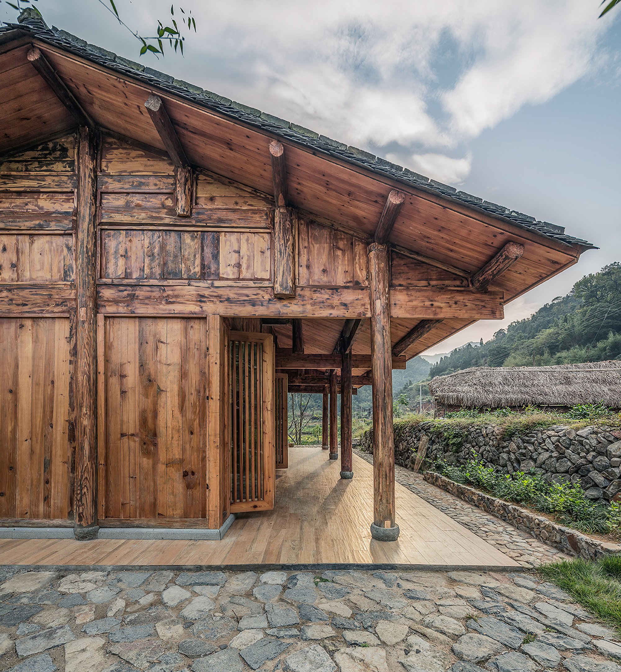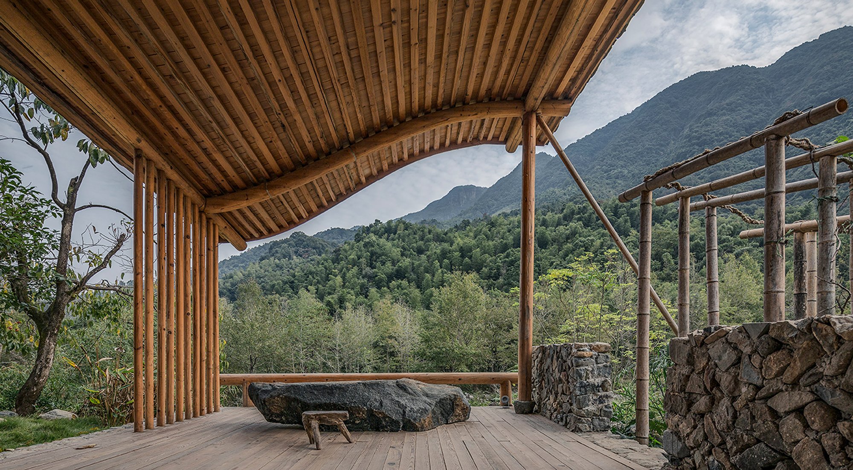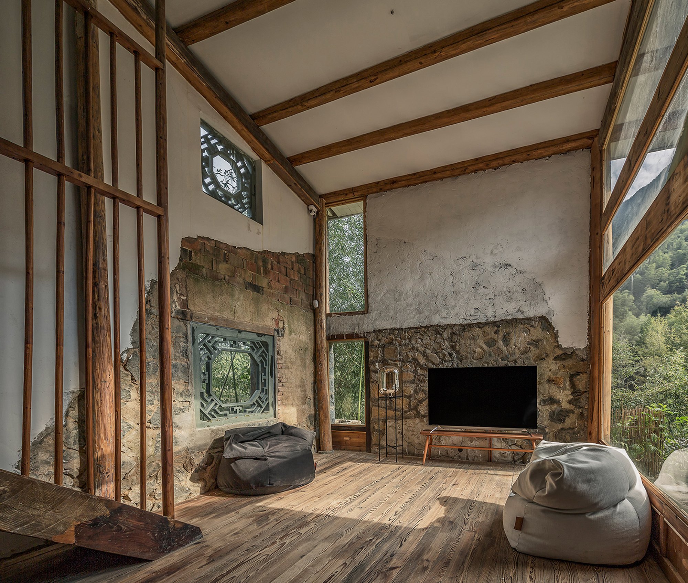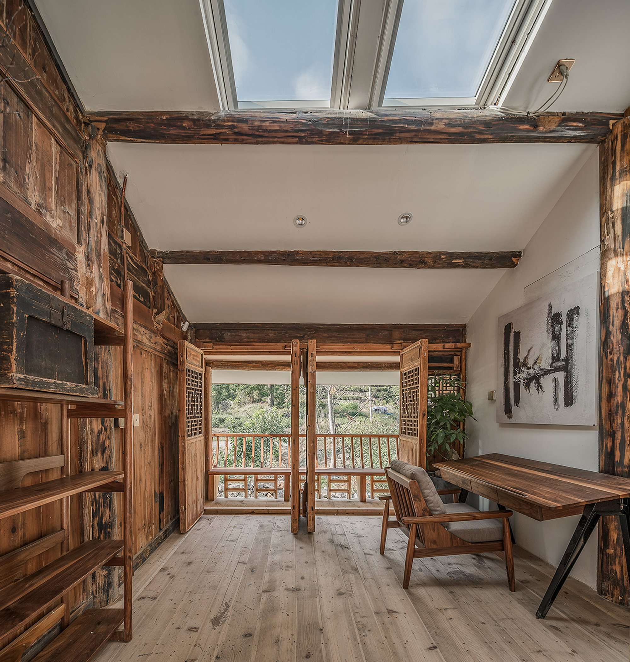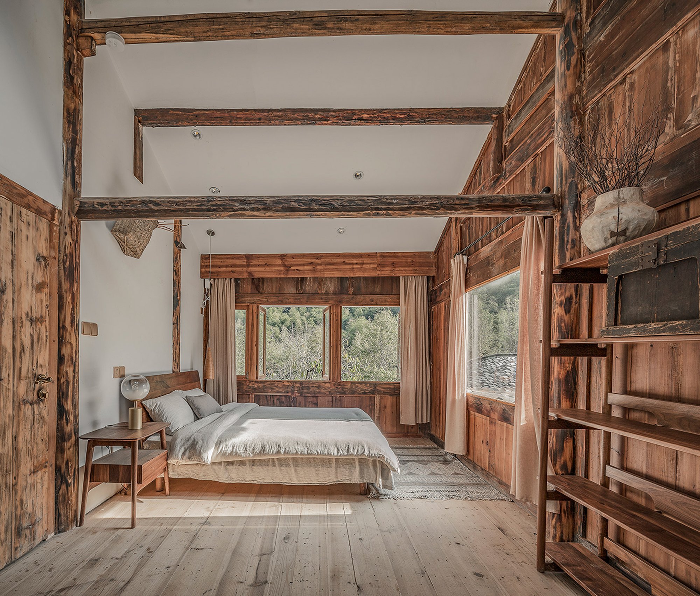An abandoned rural house transformed into a guesthouse that honors local architecture and nature.
Set within a spectacular landscape in a small Chinese village in the Fujian province, Springingstream guesthouse welcomes tourists into a natural wonderland. A place where mountain ranges and bamboo forests surround charming house, lush vegetation, and expansive tea fields. Commissioned to renovate a derelict building in order to revitalize the village – and provide inspiration for future projects – WEI Architects completely transformed an abandoned stone and timber house. Key concepts of the project included celebrating local architecture, promoting traditional building techniques, and paying homage to nature. The team of architects achieved all of these things, and more.
Reclaimed elements include old windows and timber as well as stone bases. Local builders and artisans applied traditional techniques in the restoration process, with the structure’s footprint, height, and several original features also carefully preserved. The two-story guesthouse now features a wavy tile roof which mirrors the profile of the mountain peaks. Both outside and inside the building, reclaimed and aged materials reference the house’s past and anchor it in its context.
On the ground floor, the rooms surround a central hearth. This level contains a kitchen with the original stove and a lounge room. The latter provides direct access to a deck area, while a contemporary concrete floor with copper seams leads guests to a tea room. Two bedrooms, bathroom, and a study make up the first floor. Of course, the bedrooms provide gorgeous views of the landscape via folding doors and large windows. Other features include exposed brick walls as well as complementing rustic furniture. Outside, a paved terrace allows the guests to relax while listening to the sound of the nearby mountain stream. The ultimate rustic retreat, this stone and timber house will also generate much-needed income for the local community. Photographs© WEI Architects.



