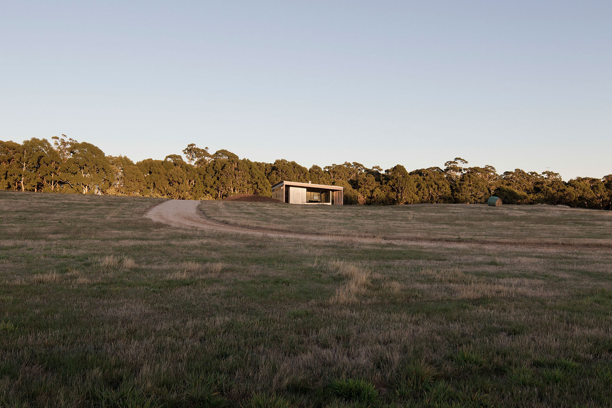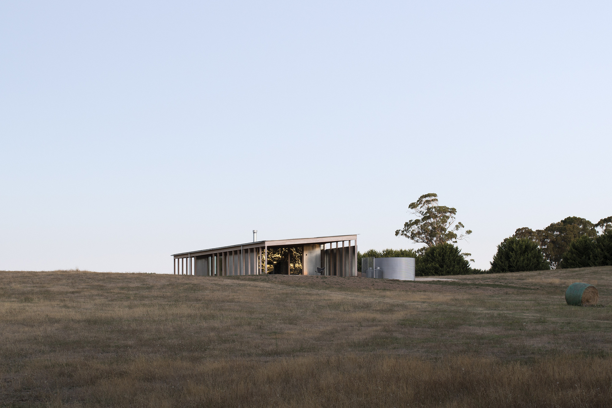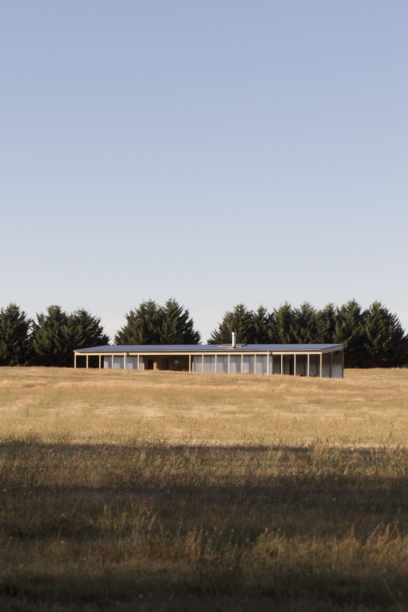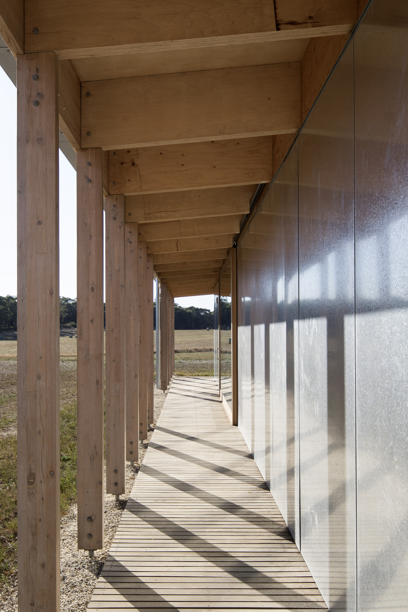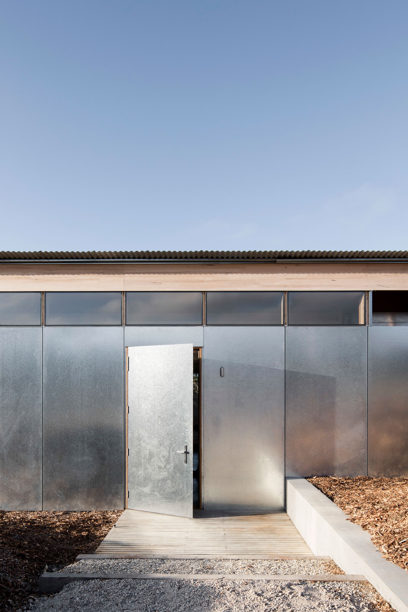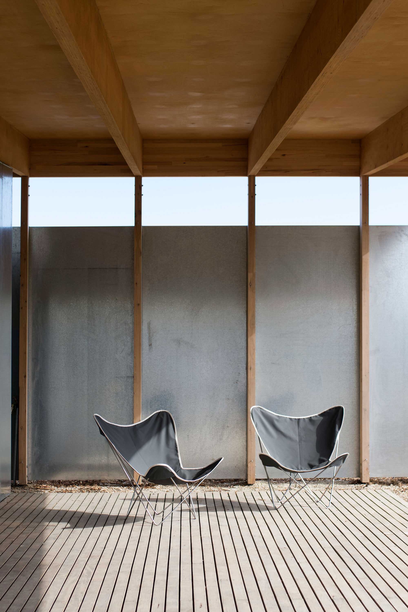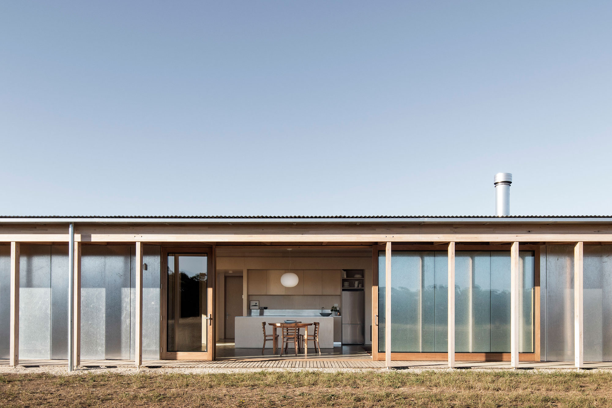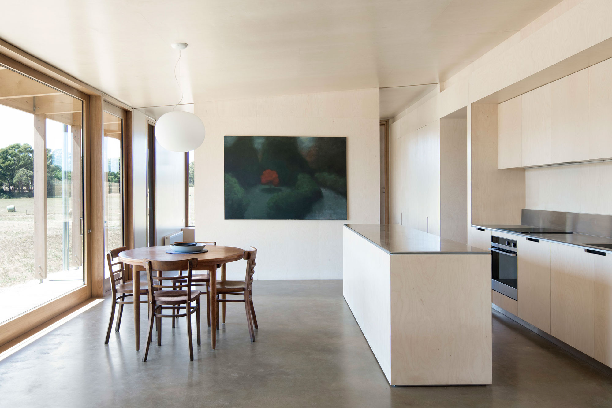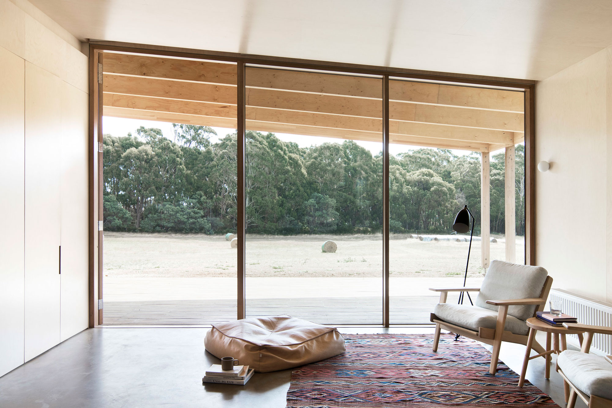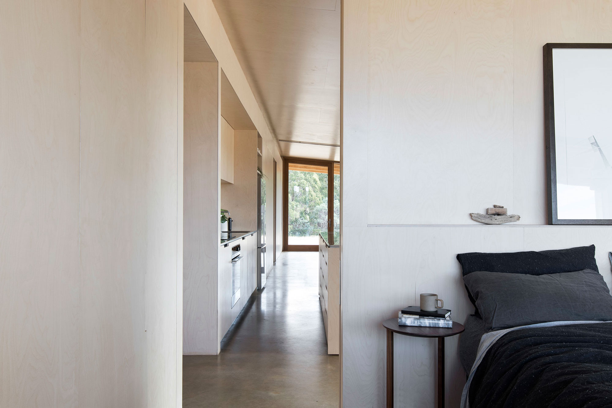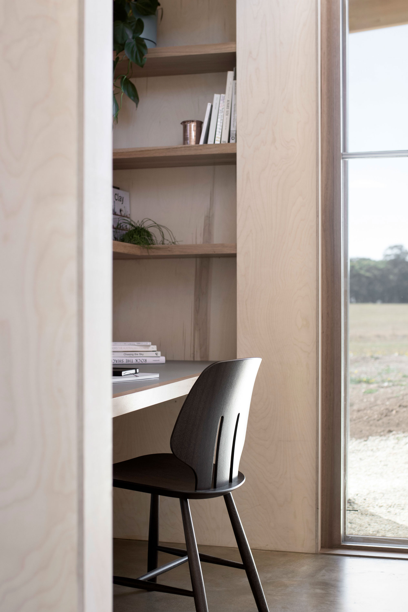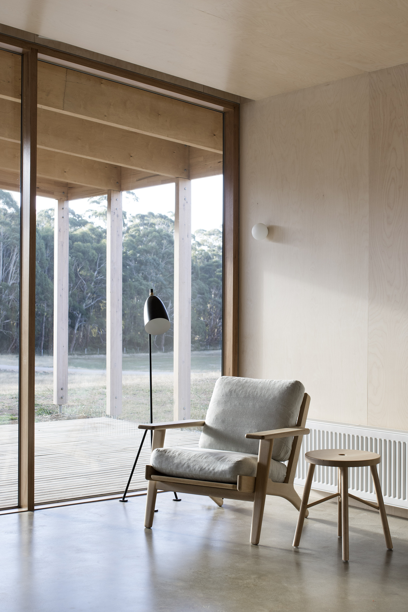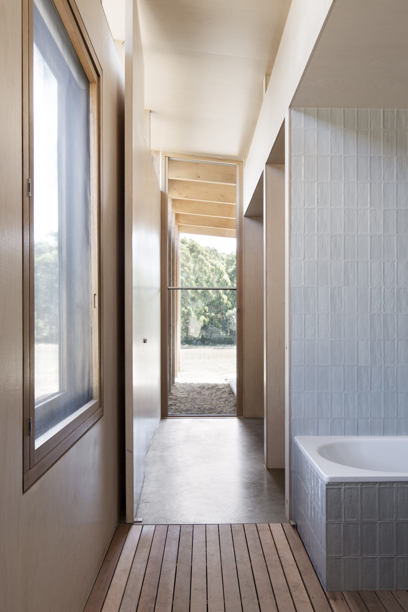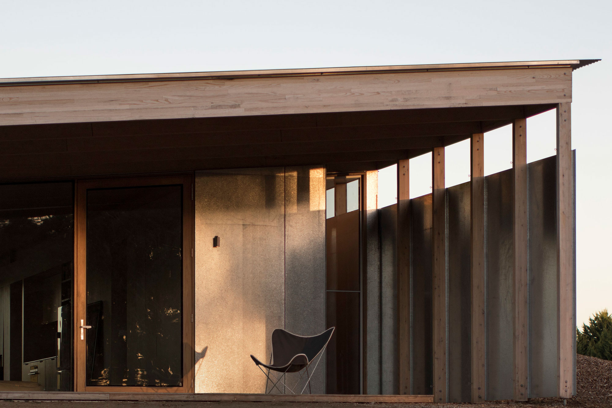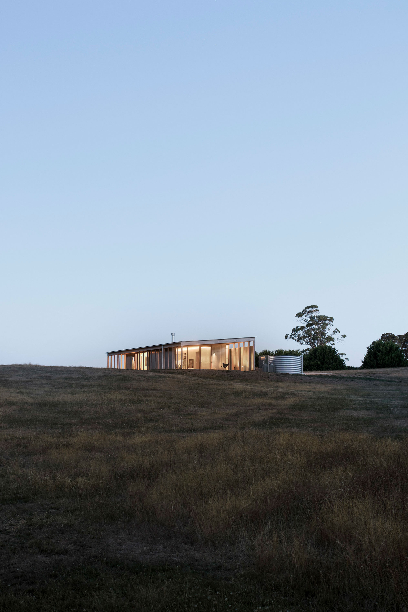A contemporary house that references the shape and material palette of traditional hay sheds.
Built in a field in the countryside area of Springhill, in Victoria, Australia, this house has a contemporary design that pays homage to the rural setting. More specifically, to its building traditions and its natural beauty. Architecture firm Lovell Burton Architecture designed the dwelling for an author and artistic director who wanted to live her life at a slower pace, away from the inner suburbs of Melbourne. The building brings the previously underused paddock to life. At the same time, it anchors itself in the rustic setting with a design that subtly references traditional hay sheds found throughout Australia. Country roads, softly undulating land carved by spring water, and a granite outcrop create triangular-shaped borders on the site. The plot also contains two dams and a spring at the low point, with the granite formation sheltering the house from the western road.
Inspired by hay sheds that are open on all sides, the studio designed the residence with a roof that extends beyond the house’s footprint to create sheltered areas around the volume. While one side of the house boasts galvanized metal sheets, the other features generous glazing. Glulam frames support the roof and add a rhythmic structure to the exterior. The subtly lustrous surface of the metal cladding reflects the colors of the field and the sky. At the entrance, the door merges with the metal siding, but its handle marks the point of entry.
Flexible spaces that open to views of the surrounding fields.
Inside, the architects designed multi-functional and flexible living spaces. The main living area overlooks the granite outcrop to the north and west. This wing also harnesses the warmth of the winder sun. The client can open the common areas or close them to create either a guest bedroom or a sitting room. Placed to the east, the master bedroom allows the client to admire the sunrise as well as expansive views of the landscape. At the center of the house, the kitchen, bathroom and laundry services separate the living areas from the work spaces. The studio placed the latter to the south, where the rooms open to the soft southern light. Large windows and glass sliding doors capture the paddock and mature trees in the distance. Solid panels allow the residents to adjust cross flow ventilation from space to space, without disrupting the panorama.
Throughout the house, the studio used a simple and honest material palette that is tactile, durable, low-maintenance, and resistant to the elements. Apart from galvanized metal panels, the residence features burnished concrete floors, porcelain tiles, birch ply furniture, and stainless steel fittings. The blackbutt decking wraps around the terrace and also flows into the bathroom. Finally, the minimalist interiors allow the inhabitants to make the spaces their own. Over time, they will fill them with different cherished items, memories and experiences. Photography © Benjamin Hosking.



