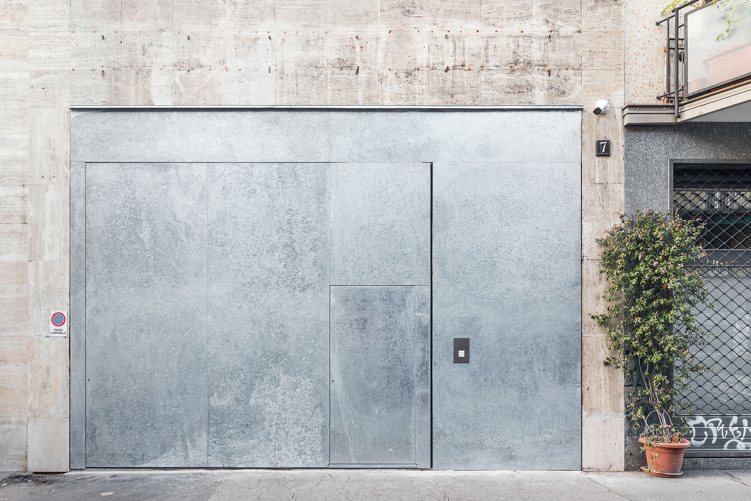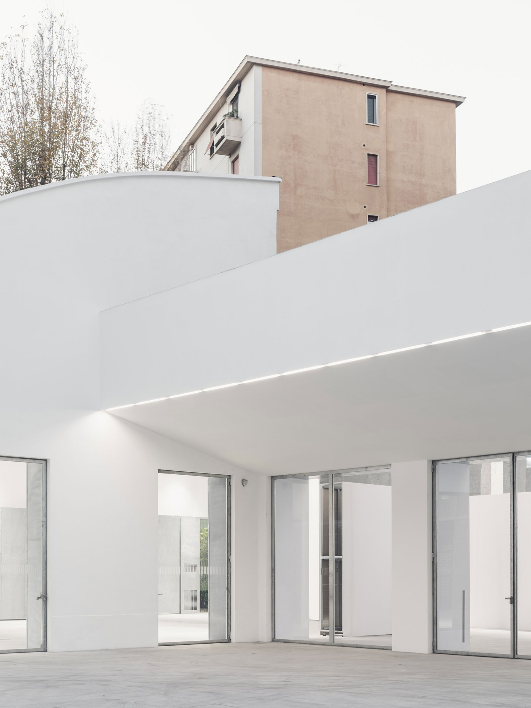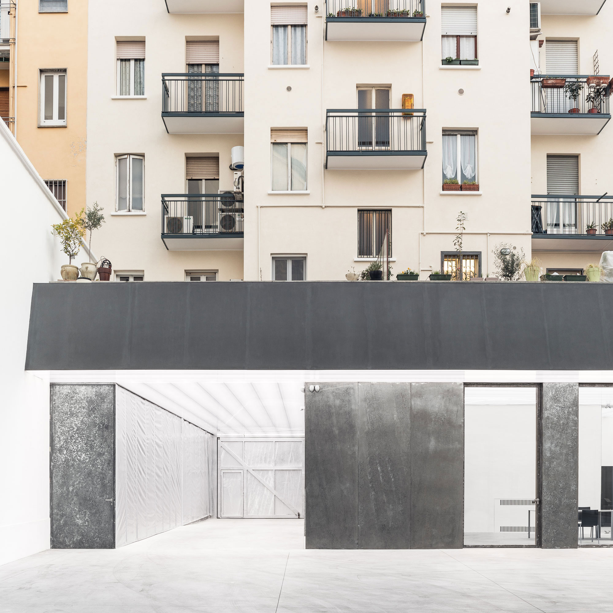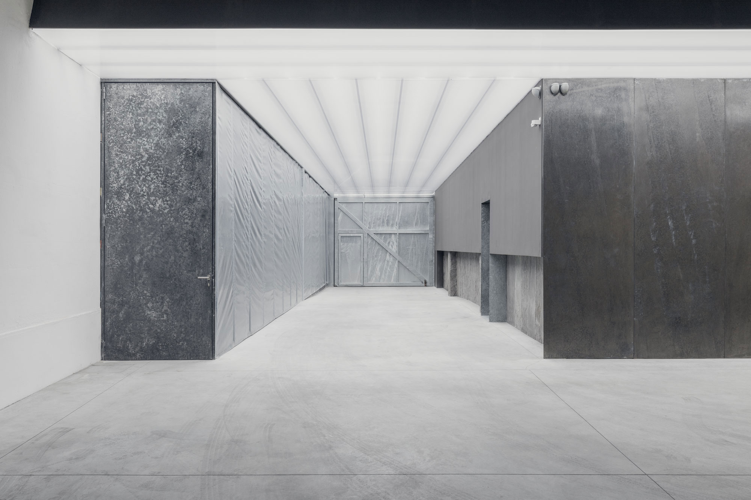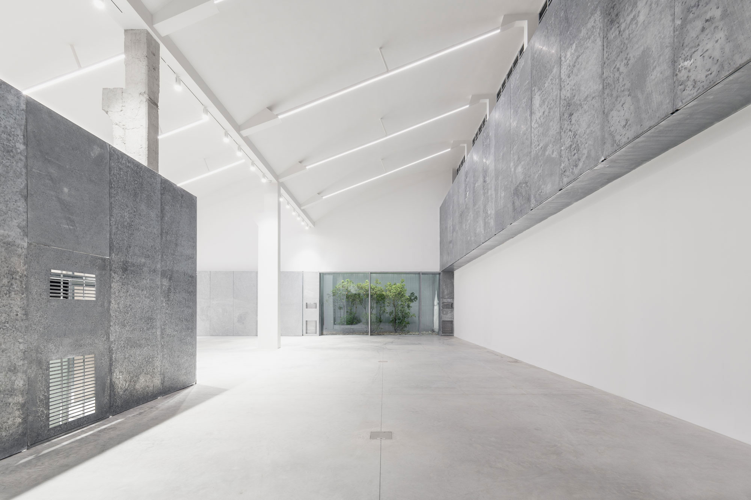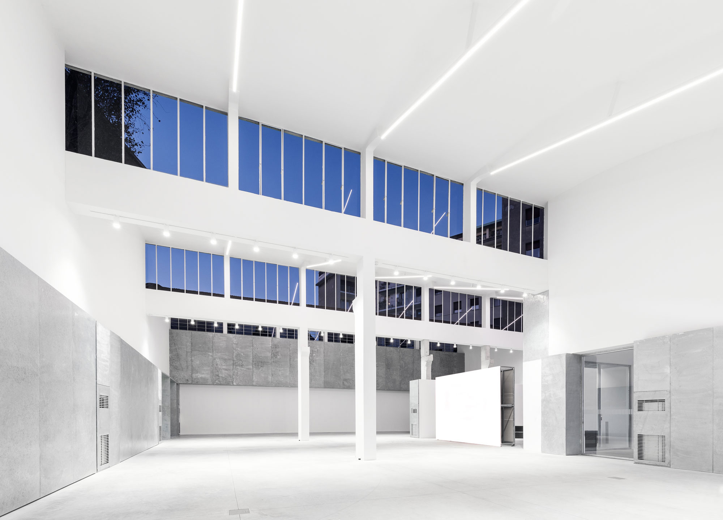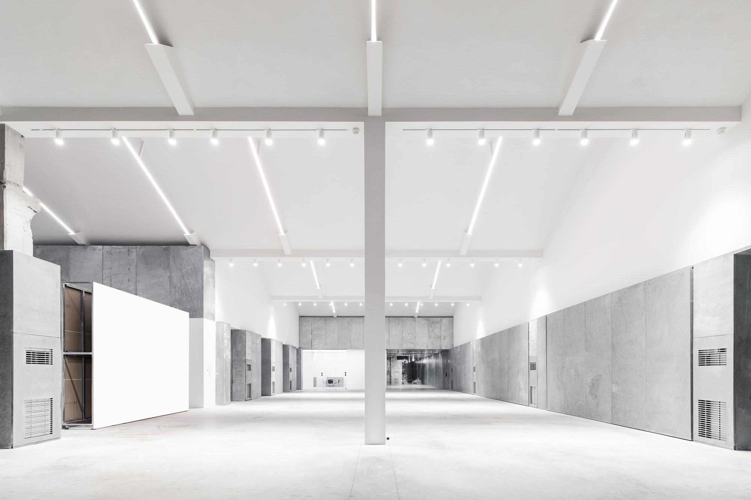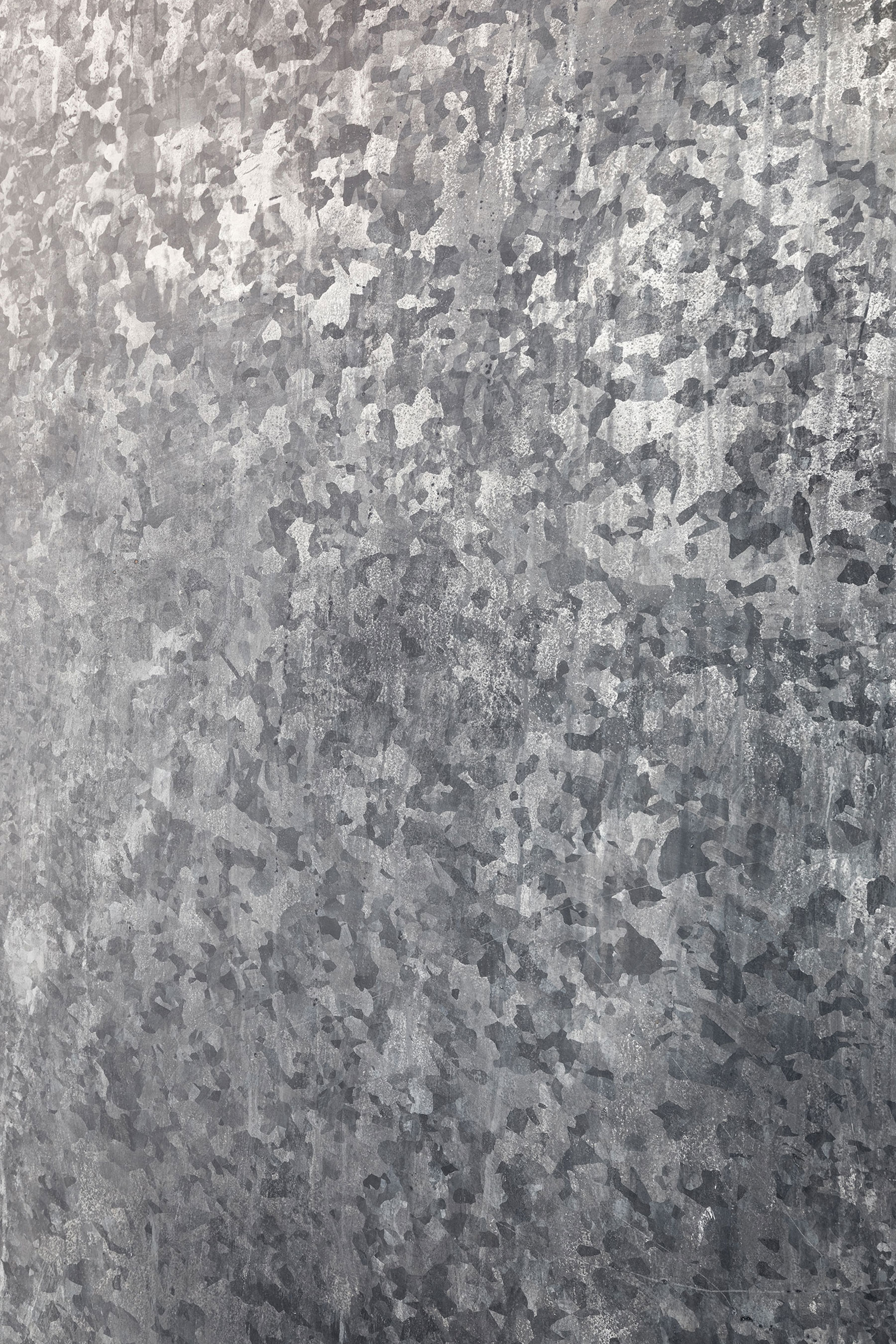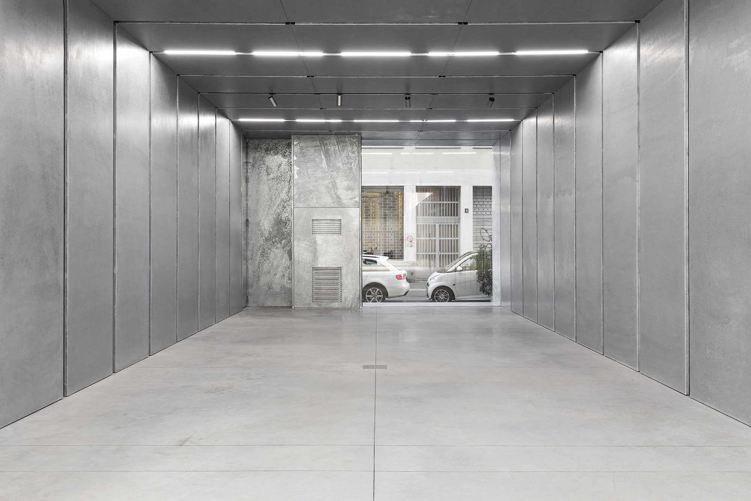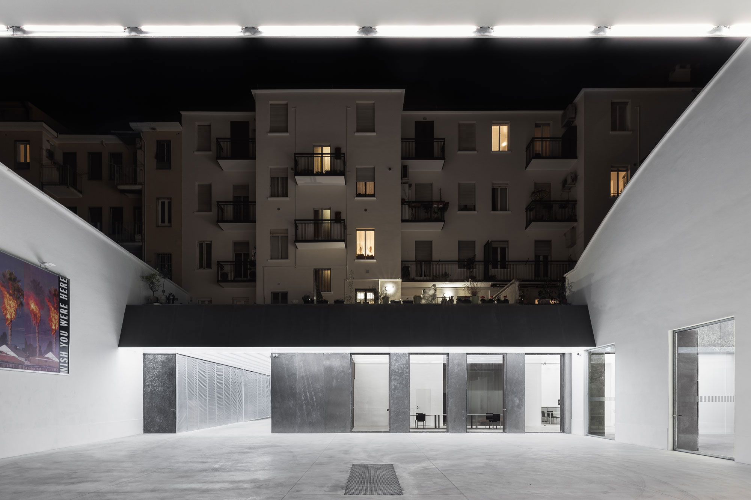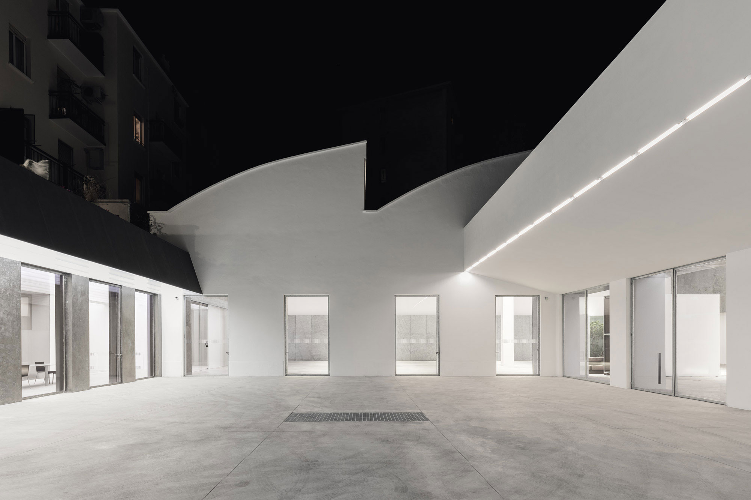A cross-disciplinary art, fashion and design space that captures the heart of contemporary Milan.
Located in central Milan, Spazio Maiocchi opened its doors in 2017. Founded in a collaboration between visionary apparel and streetwear brands Slam Jam and Carhartt WIP, the social space aims to provide new cultural experiences that blend art, fashion and design. The former industrial warehouse was transformed into a modern art gallery and event space by architecture and interior design firm Andrea Caputo, a practice with offices in Milan and Shanghai. Both sleek and modern, the interiors refine their industrial heritage with a blend of concrete and textured steel surfaces. The building has a footprint of over 1000 meters. This allowed the two companies to create multifunctional as well as cross-disciplinary spaces. A Slam Jam showroom is also located on the premises.
White walls, huge rooms and high ceilings give Spazio Maiocchi a monumental presence. A large courtyard also provides a great way to exhibit artworks and sculptures. Elsewhere, an interior garden with trees offers an organic counterpoint to the curated range of displayed works. An abundance of lighting that ranges from pendant lights to strip LED lights that traverse the ceilings illuminate the exhibition and event areas.
The gallery collaborates with KALEIDOSCOPE to organize various events. The contemporary art and visual culture magazine curates exhibitions and cultural events that introduce a new generation to the beating heart of Milan, Italy’s fashion and design capital. From 2019, Spazio Maiocchi is also home to Artifact, a space designed by Berlin-based firm Gonzalez Haase. Finally, art, fashion and design lovers can access Spazio Maiocchi’s online platform, Afterimage, launched in 2020. Photographs © Marco Cappelletti.



