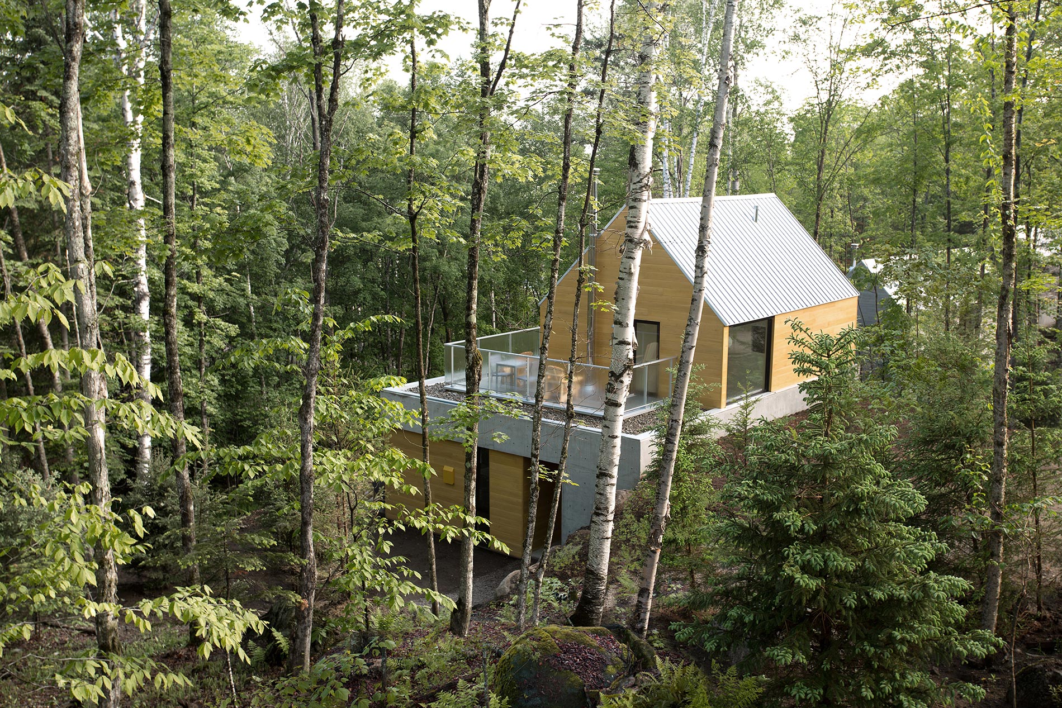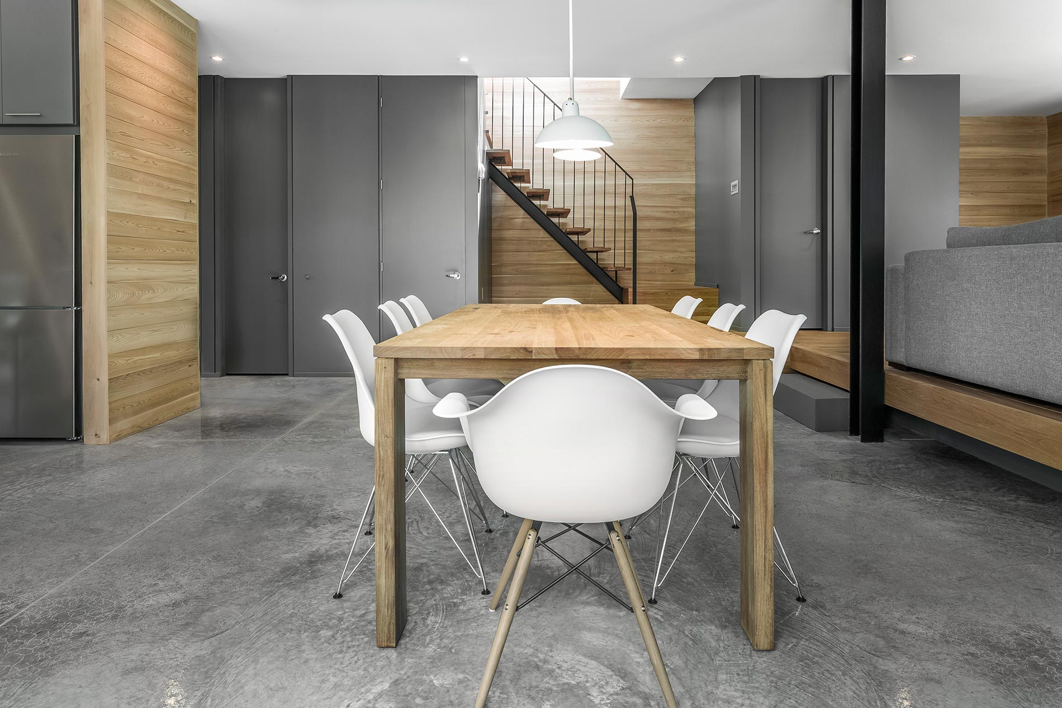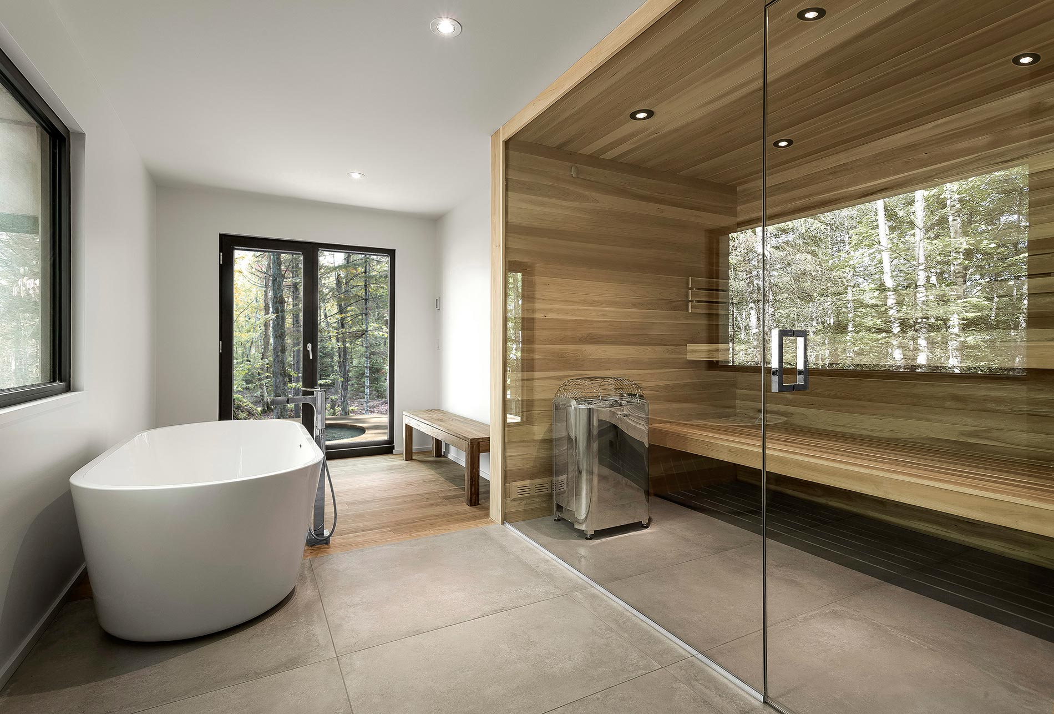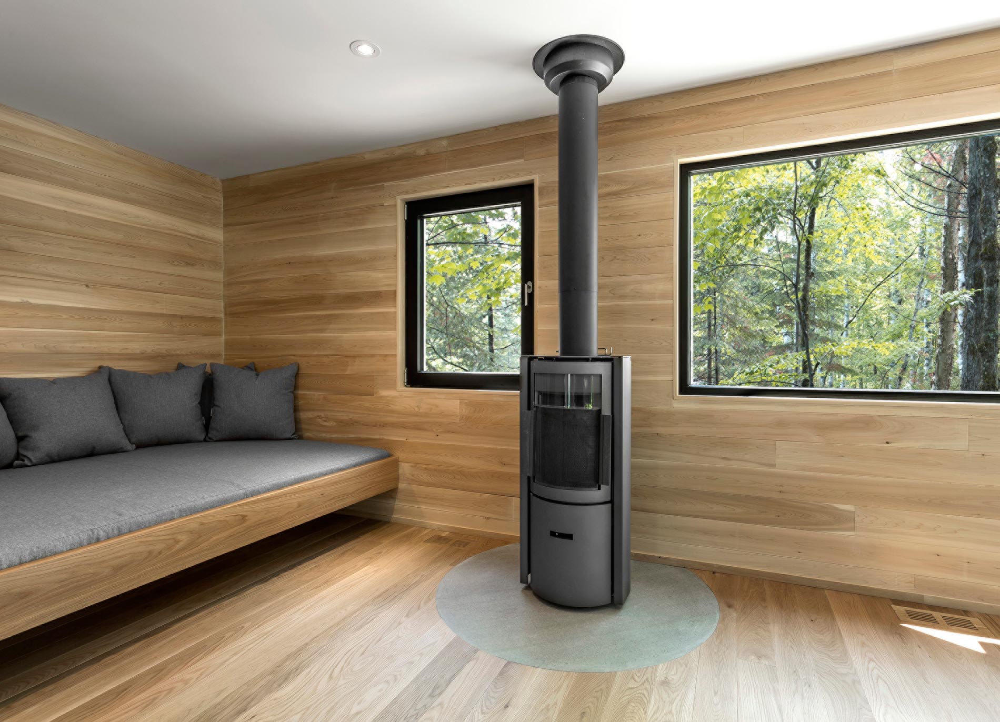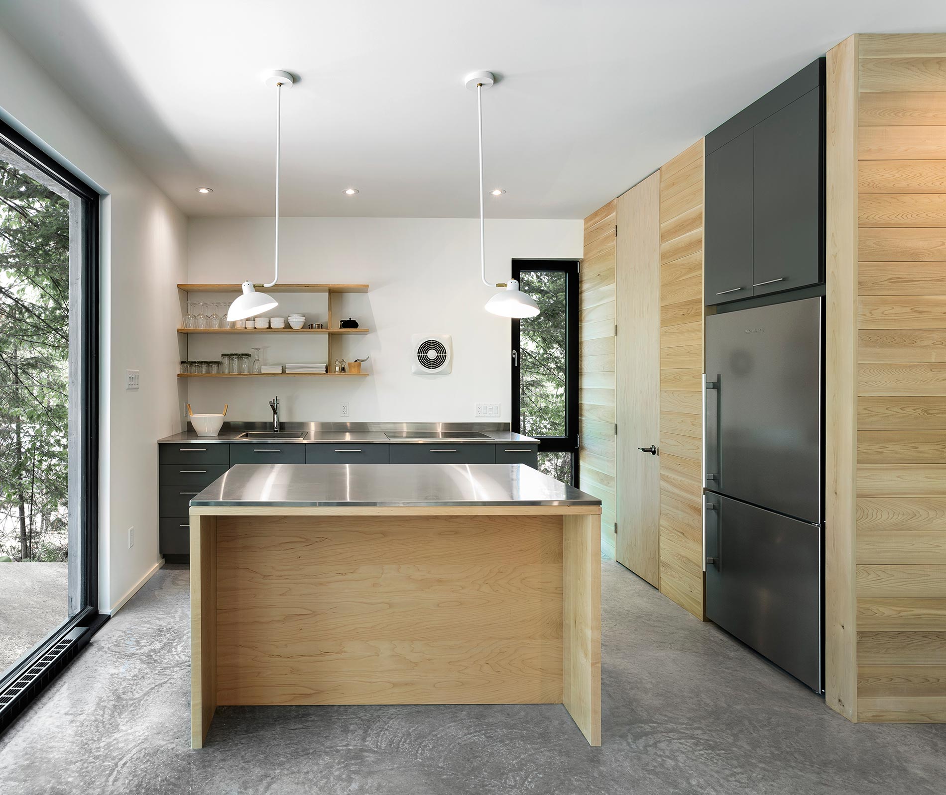Overlooking the beloved Lac Supérieur slightly north of cosmopolitan Montreal, one can find Spahaus, a community of 21 “ready-to-live” modern homes in the touristic Laurentians region of Canada. The scenic natural environment has already been seized upon by the Mont- Tremblant ski resort, but these residences by YH2 Architecture “[mark] a clear shift away from traditional log lodges, the mythical Canadian cabin or plywood-heavy alpine cottages surrounded by boutiques.” Targeted towards “homeowners who are sensitive to design,” the homes flawlessly integrate nature and innovative architectural elements. “To us, factory-built housing has no place in nature, given that the proposition wholly ignores the land on which it is built, explains architect Loukas Yiacouvakis; not only does the area provide incredible views, but each home is strategically positioned along the mountain contours to keep the others out of sight. Each secondary residence comes equipped with massive windows that span the entire height of the ground floor walls, so homeowners can admire the their surroundings from behind the fireplace, the dining table, or even while preparing a meal on a stunning stainless steel countertop. Working in collaboration with Fraternité-sur-Lac, the designers at YH2 Architecture had one prevailing goal: to “democratize” architecture. They want to build structures that are not only beautiful and functional, but are also affordable. “We aim to deliver carefully though-out residences, but even more importantly, to send out a clear message that architecture doesn’t merely cater to a privileged minority.” The clever layout of Spahaus ensures the accessibility of modern architecture in a successful marriage of both urban and rural life — a brilliant and simple harmony.



