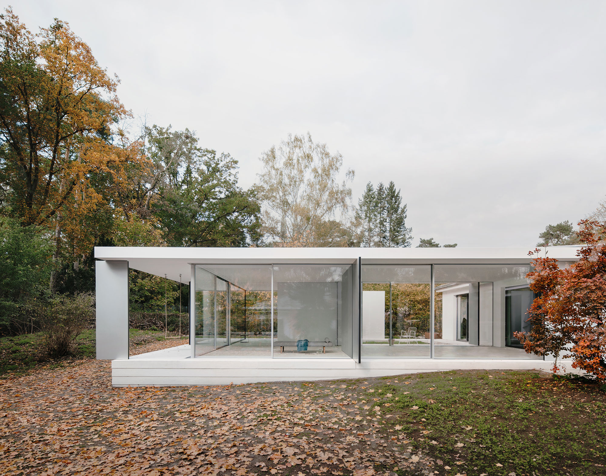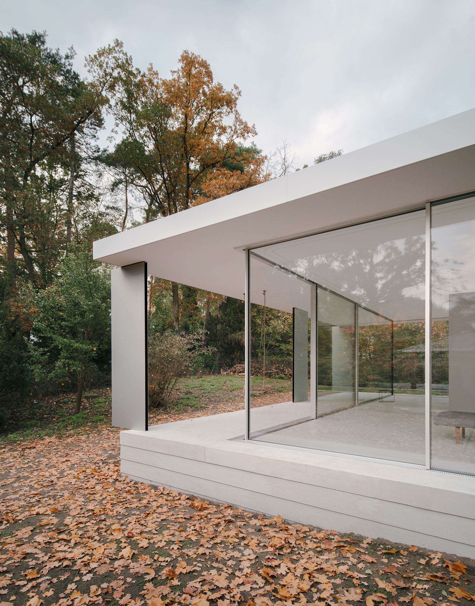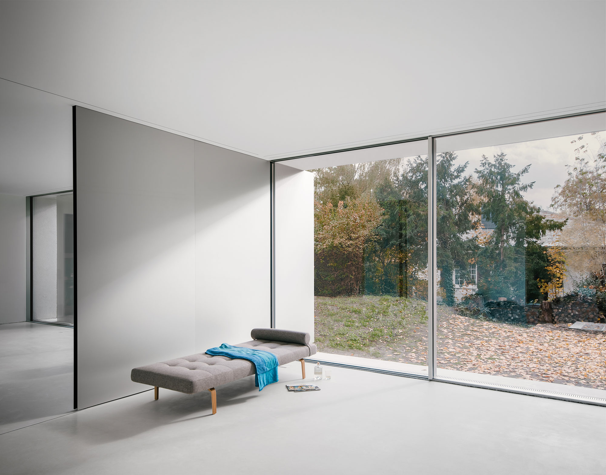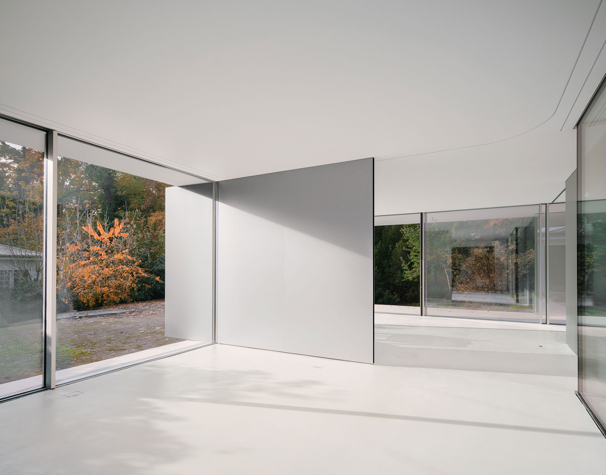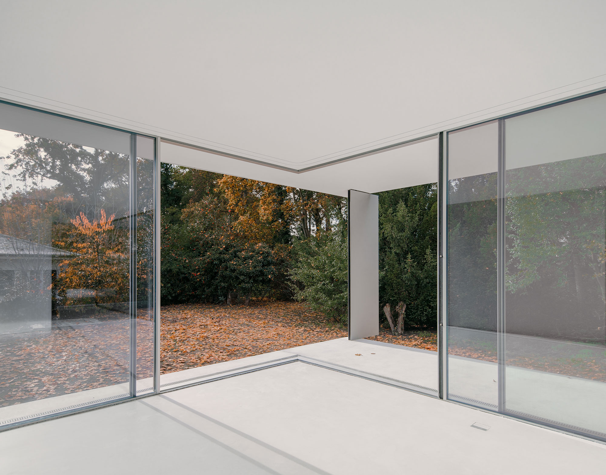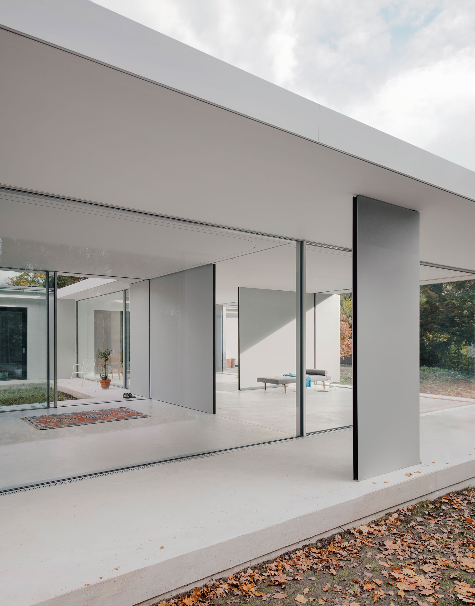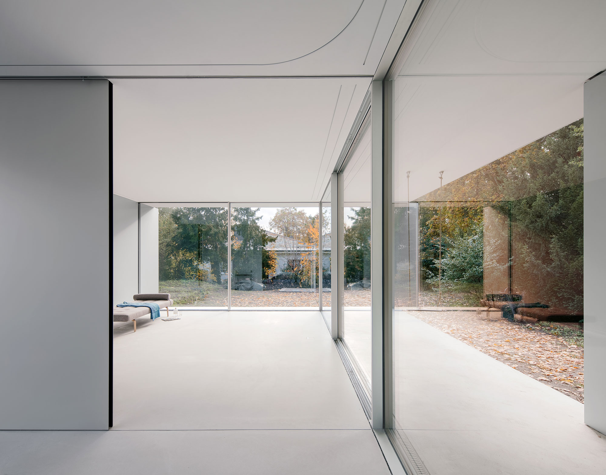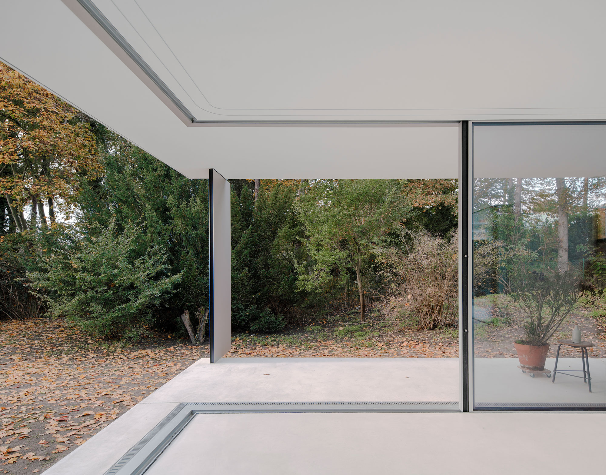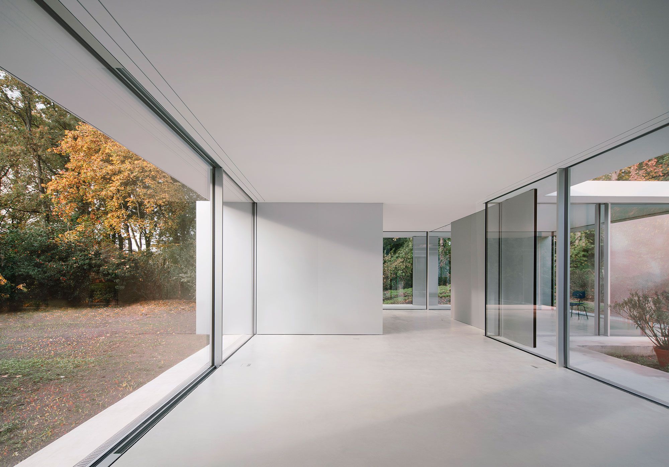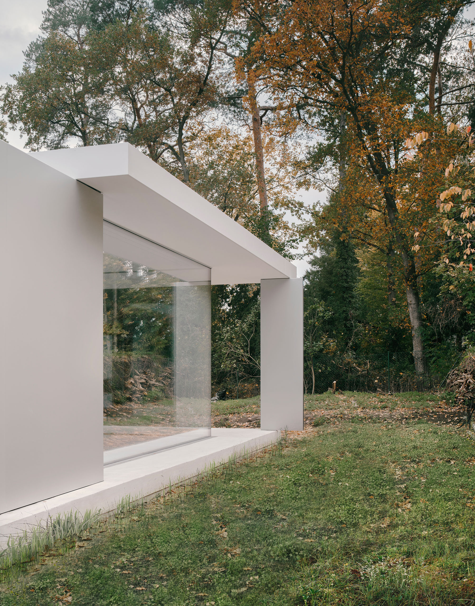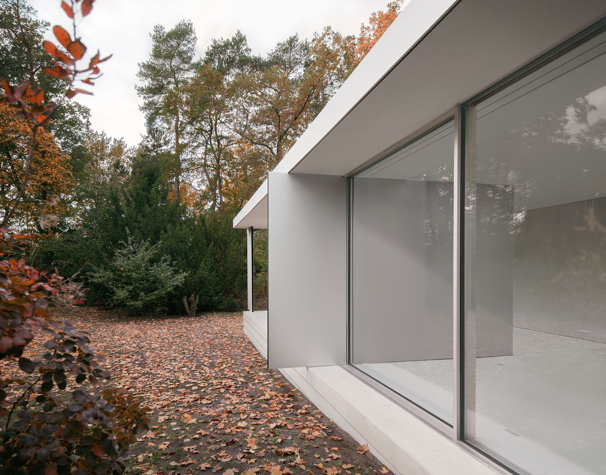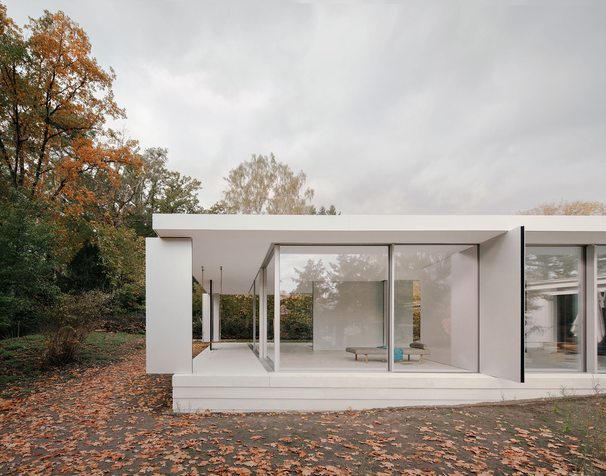An airy extension designed with 8 wall panels and glazing between white concrete planes.
For the Space with 8 Walls project, Berlin-based architecture firm FAKT used an imaginative design approach to create close connections between different areas and outdoor spaces. The extension complements the main home, a 1960s building located in the southwest area of Berlin, Germany, in a quiet, green neighborhood. The new wing expands the living spaces and also allows the client to work from home. As the property has a large garden, the studio designed a semi-transparent volume; one that immerses the residents into nature but doesn’t sacrifice the privacy of the main living spaces.
The creative design combines glazed walls with 8 slim panels that serve both as a structural support and room dividers. These wall panels create a sequence of three live and work areas. At the same time, they allow the different zones to communicate with each other and with the garden and patio. Two exposed white concrete slabs create the flooring and the roof; the latter also connects the extension to the existing house. Sliding glass doors open the rooms to the garden, a covered terrace, and a patio with a tree and greenery. The studio designed the 8 walls as slender, steel panels which feature a subtly reflective anodized aluminum finish. Paired with the white finishes of the interiors, the extension reflects the colors and light of the surrounding garden. Minimalist furniture as well as a lack of decorative objects allow the architectural design to shine. Photography © Simon Menges.



