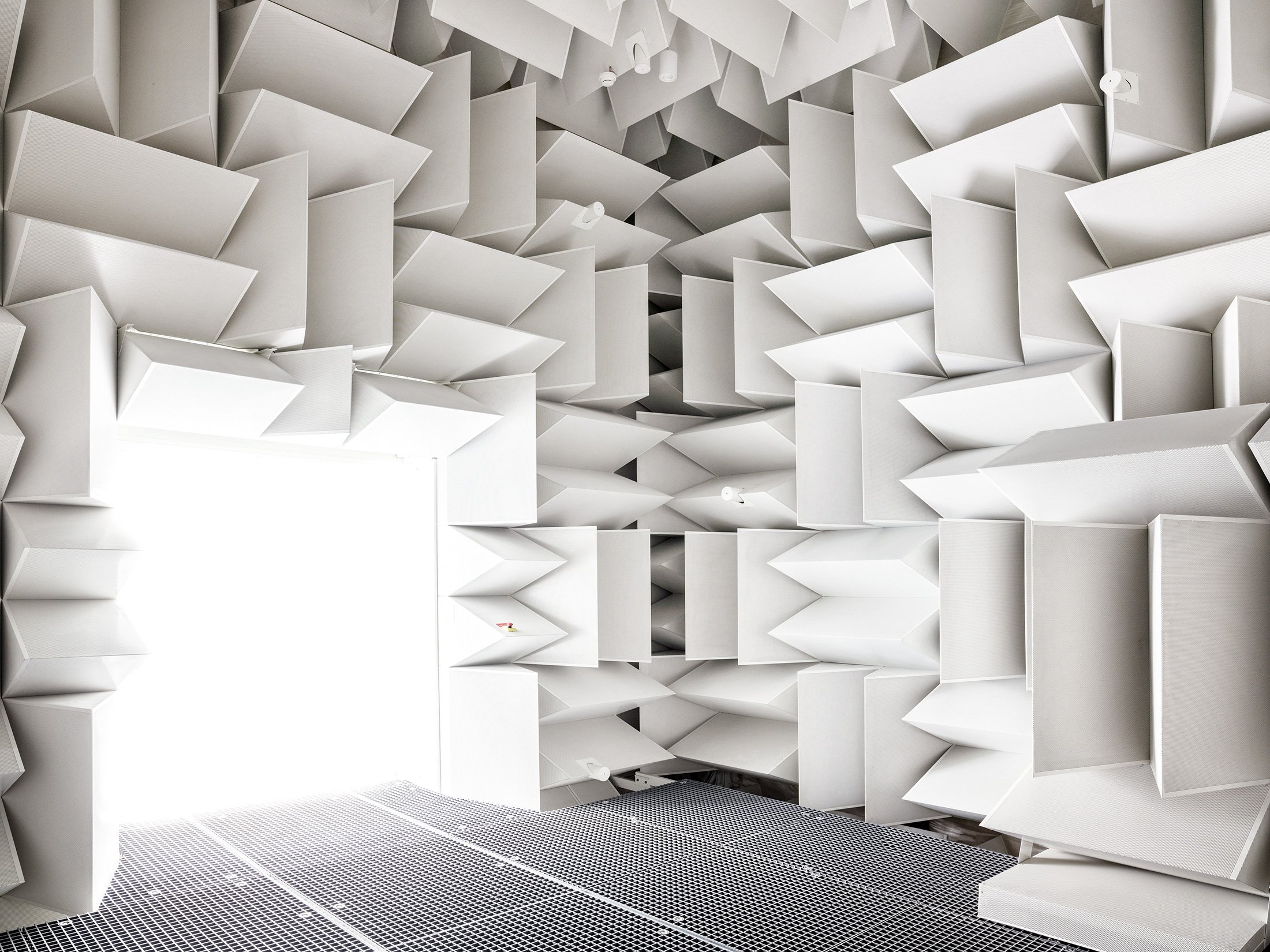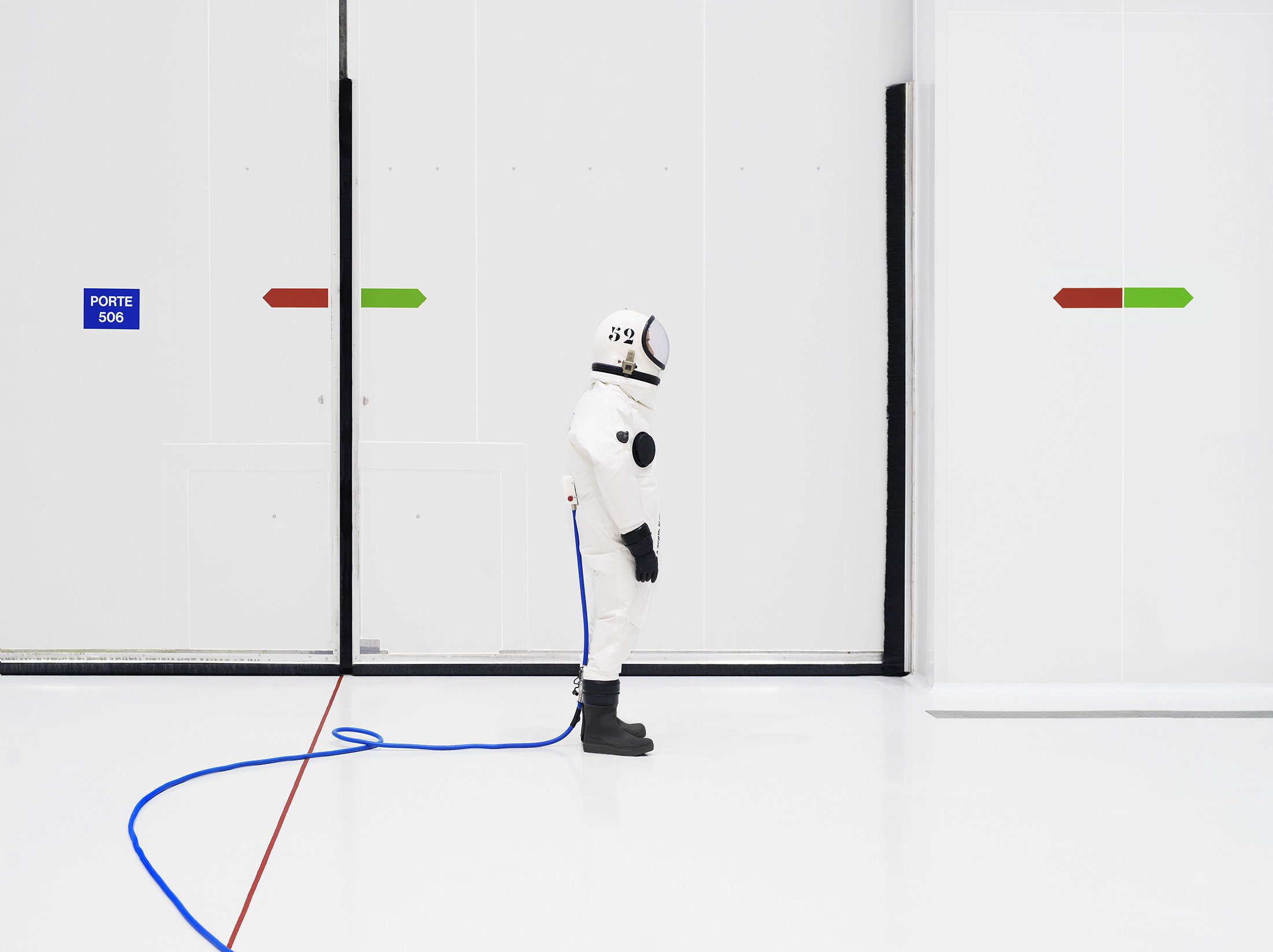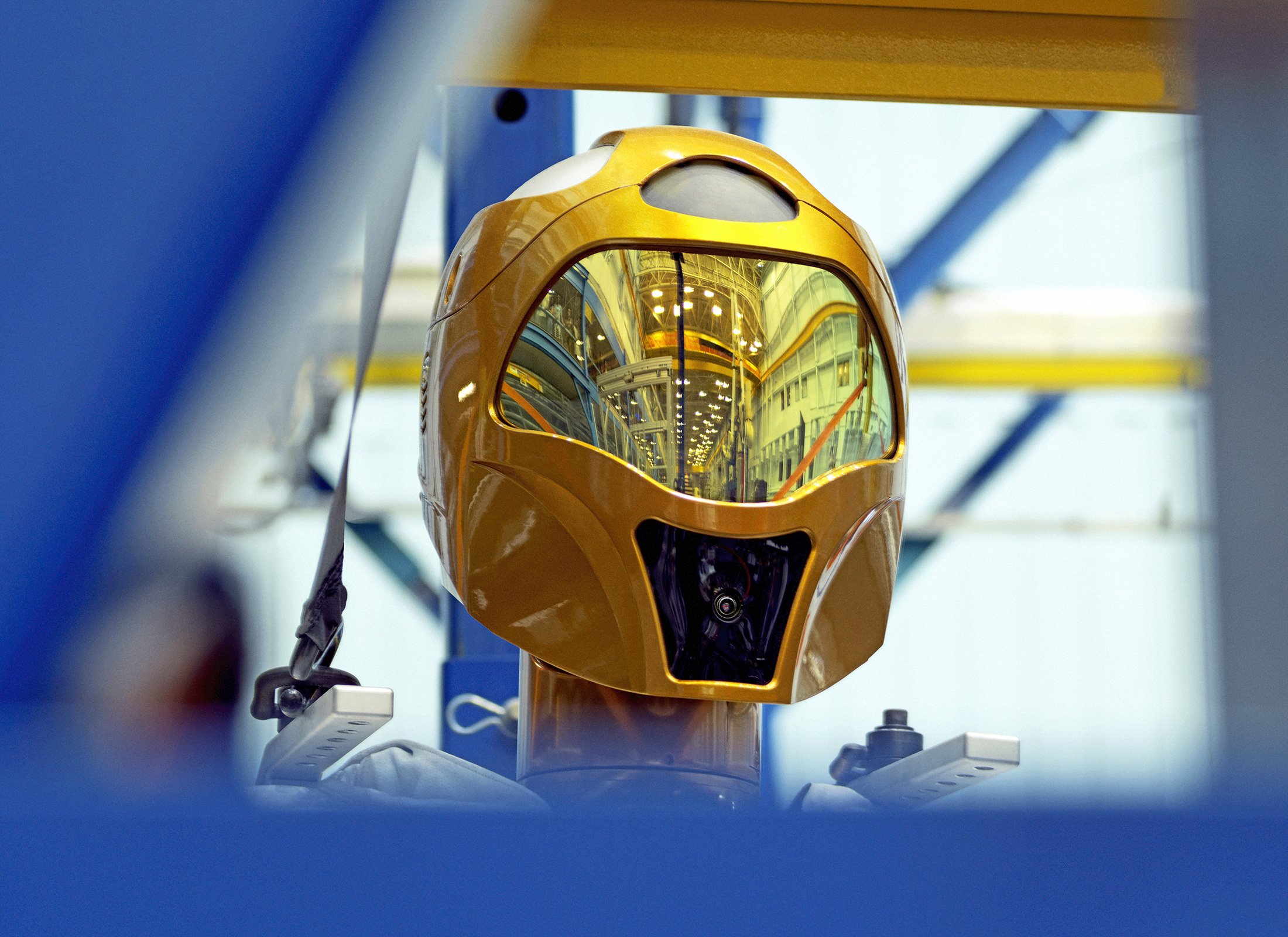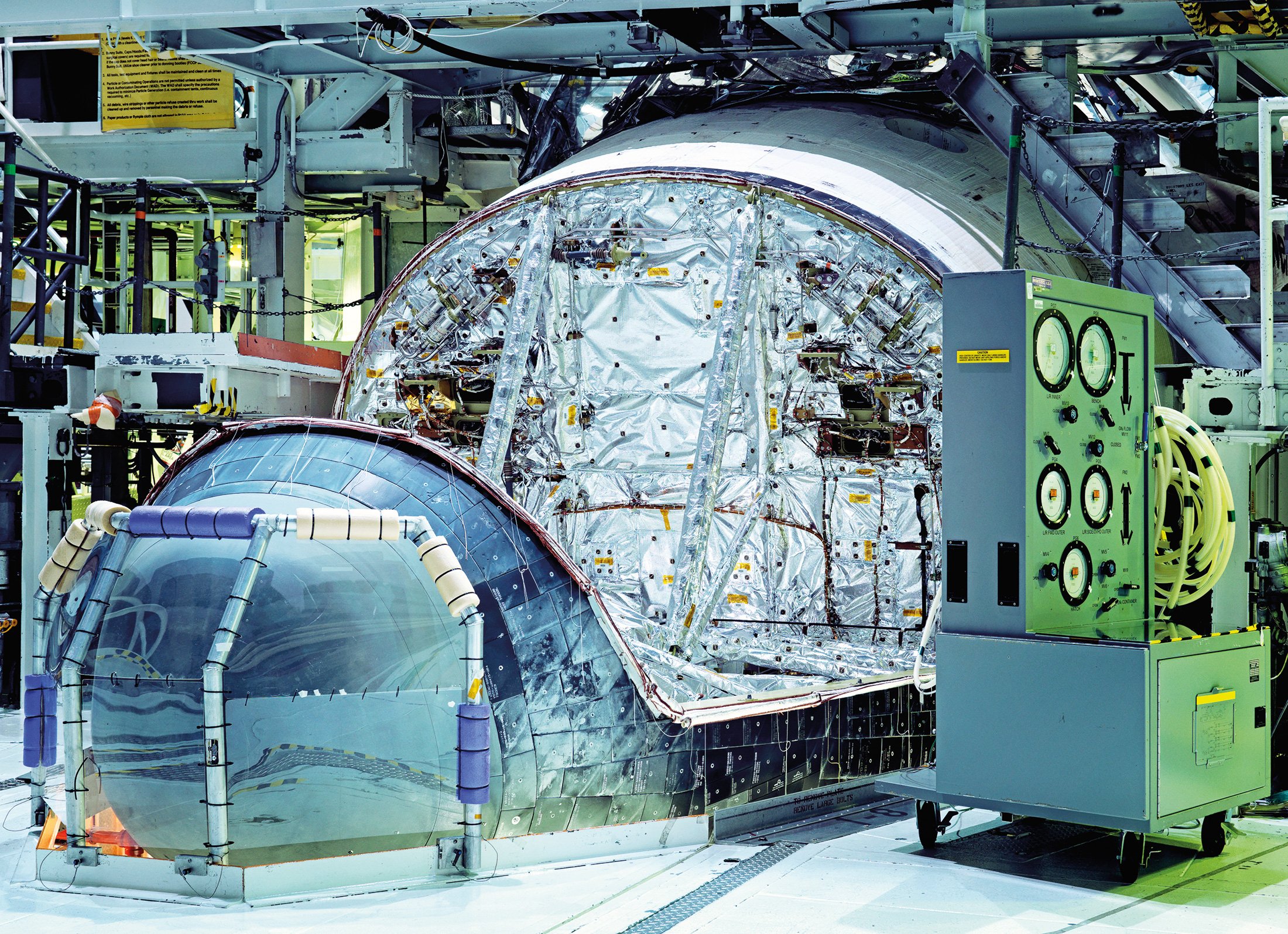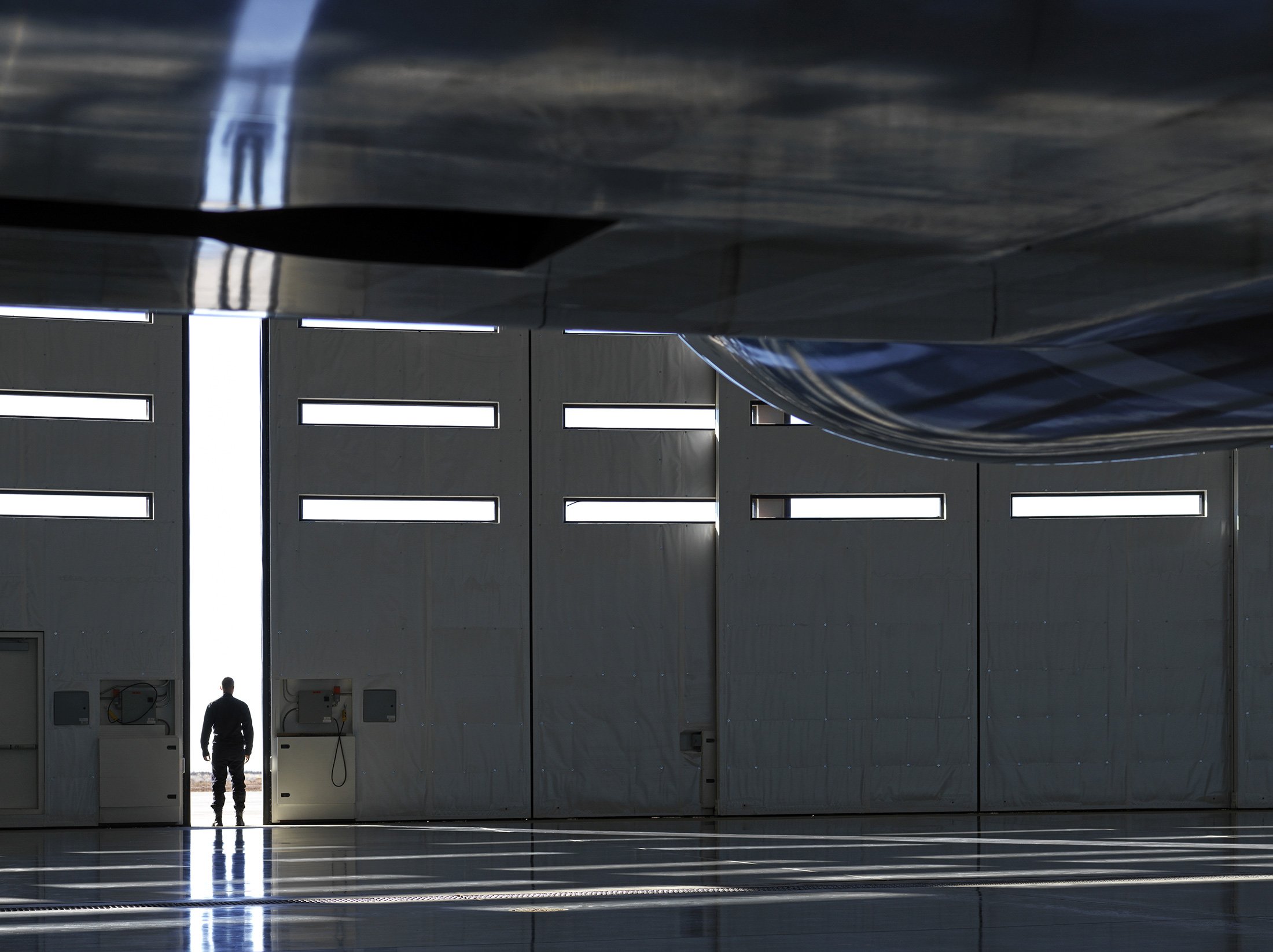An out-of-this-world monograph that delves into space exploration.
French photographer Vincent Fournier can trace back his fascination with outer space and space adventures to his childhood. Throughout his work, the photographer explores futuristic stories, artificial intelligence, and utopian settings, blending both documentary elements and theatrical touches in captivating images. A duality between past and future on one side and science and illusion on the other also defines his work. Apart from being shown worldwide at various exhibitions, Vincent Fournier’s work has also been included in the permanent collections of the Metropolitan Museum of Art in New York or the Centre Pompidou in Paris, among others. Now, Noeve and Rizzoli have published a monograph of the photographer’s work. Space Utopia features a collection of images spanning over a period of 10 years, from 2007 to 2017.
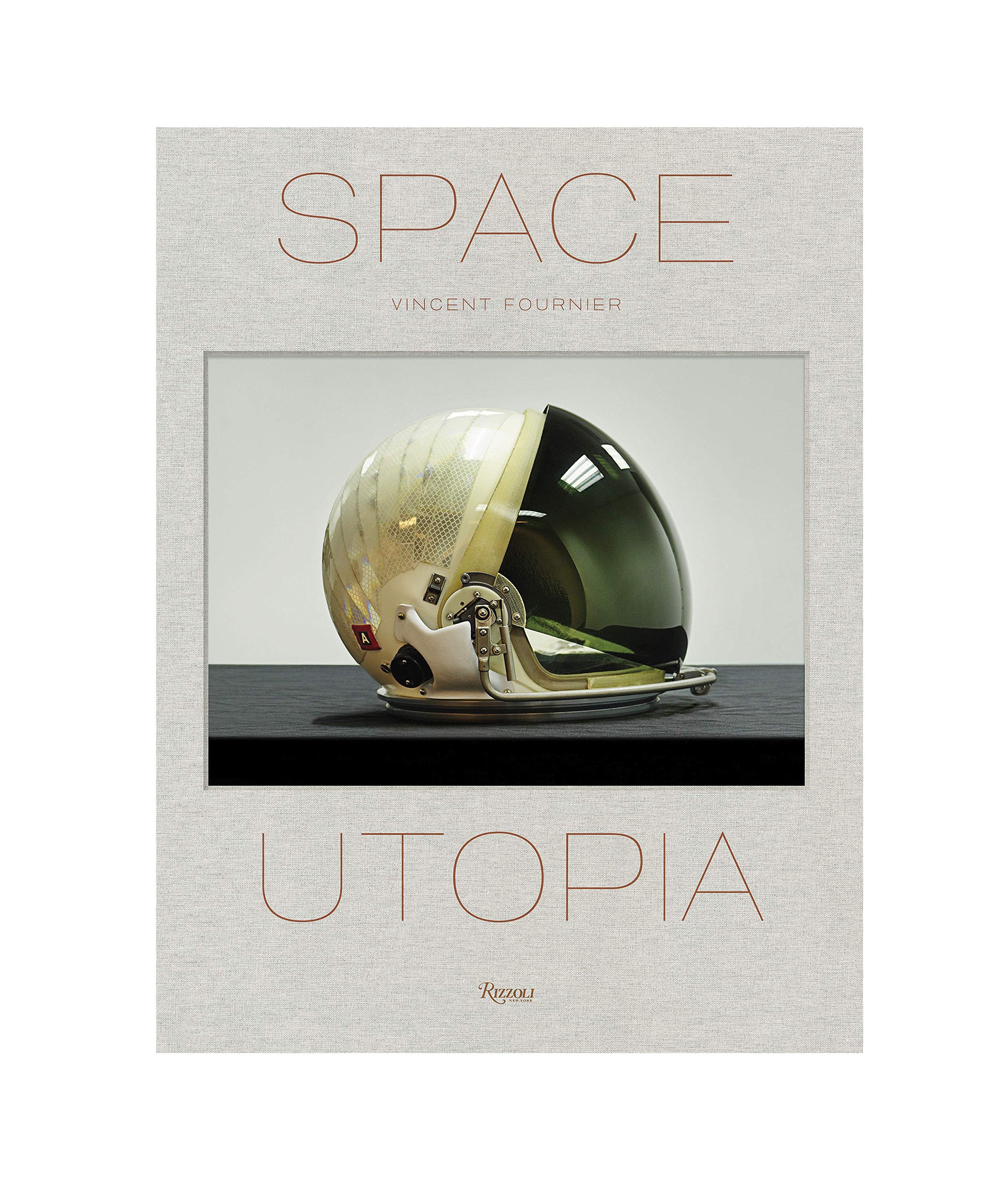
The book tells the story of space exploration from the 1960s to the Mars missions of the future. To create this impressive series, the photographer captured behind-the-scenes images at various space stations and observatories around the world. Space fans can choose between two versions of Space Utopia – standard and a limited-edition collector’s edition. The latter features a 3D-printed case. Striking as well as sculptural, the case draws inspiration from the anechoic chambers that simulate the void of space. At the same time, the design pays homage to the black monolith of 2001: A Space Odyssey. The book’s release at the end of 2018 coincides with several important milestones, including NASA’s 60th anniversary and the 50th anniversary of Stanley Kubrick’s masterpiece. Photographs© Vincent Fournier.
