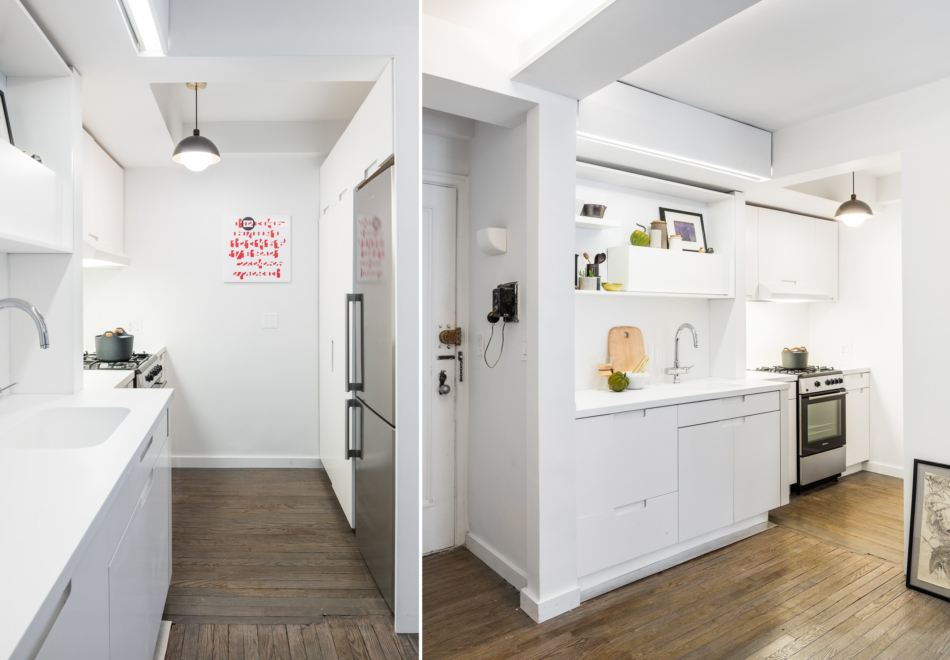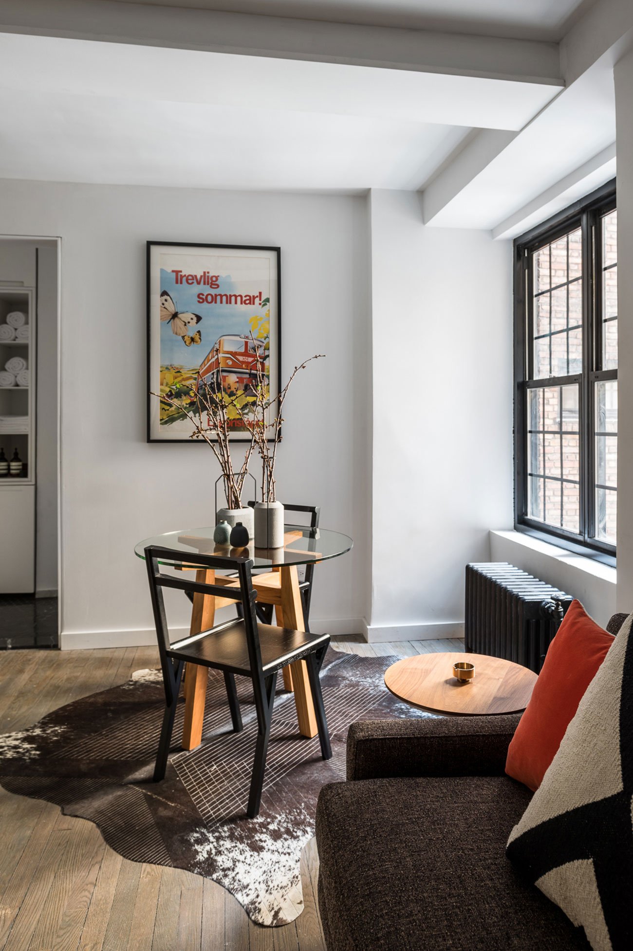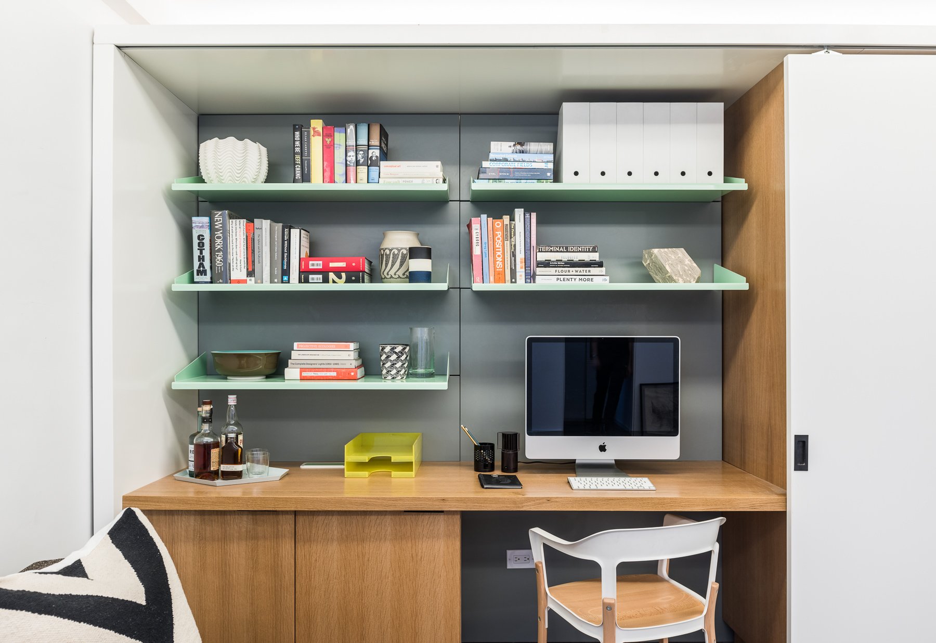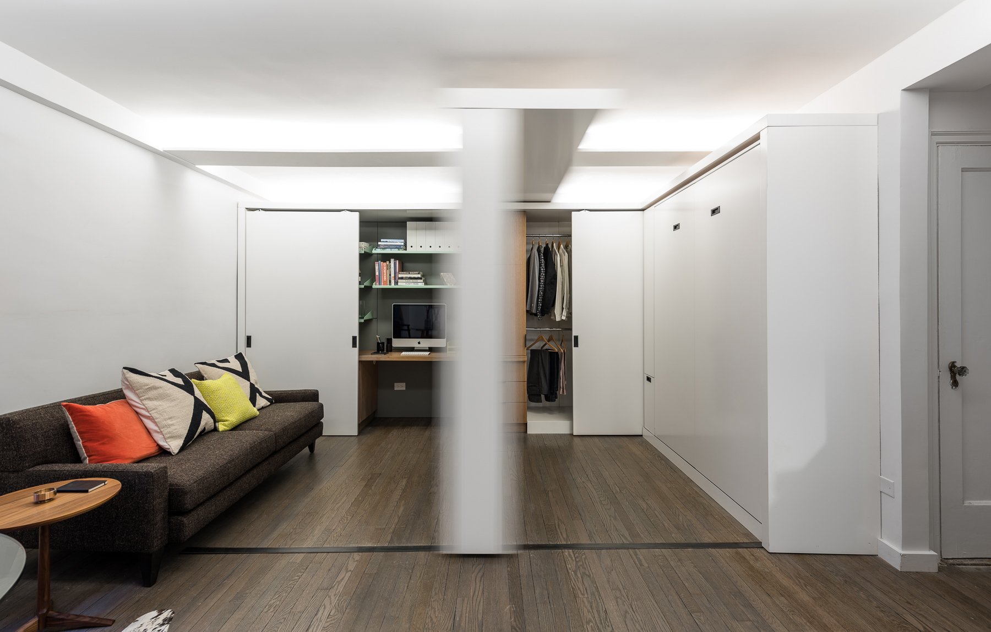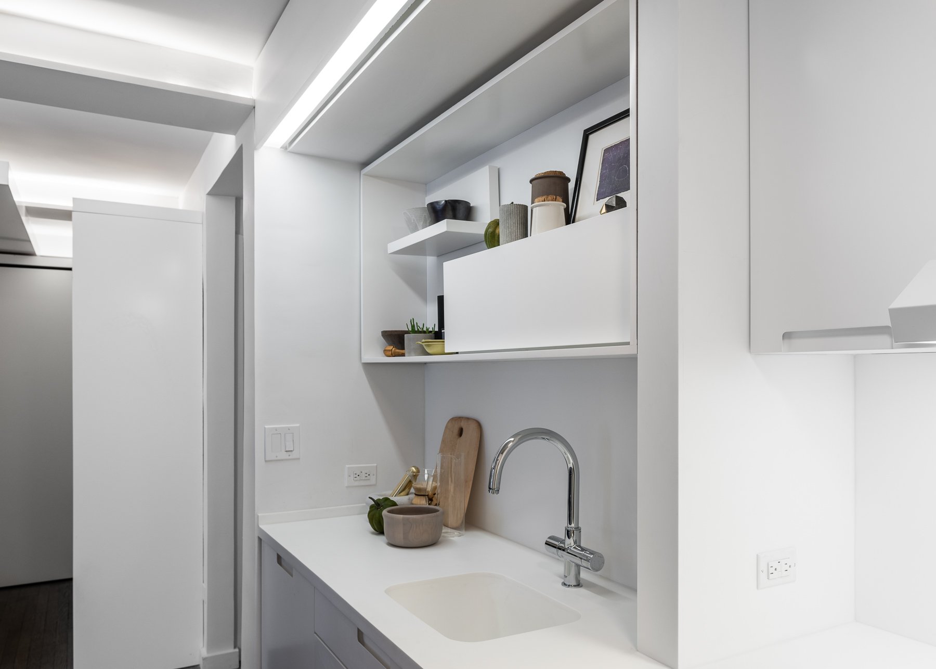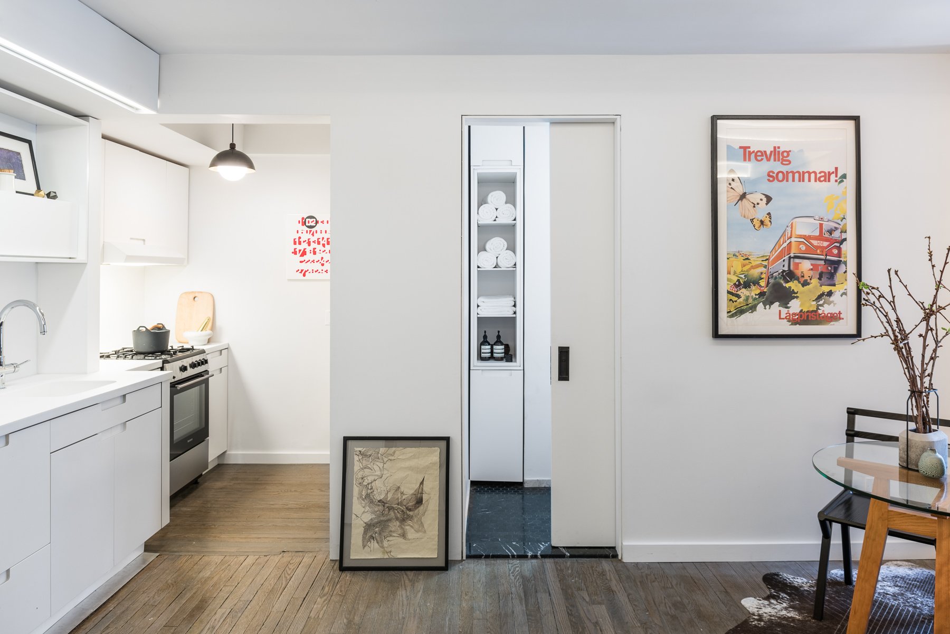Called the Five to One Apartment, this Gramercy Park home was extensively renovated by Braden Caldwell and Michael Chen of MKCA. The small space is part of a co-op from the 1920s, but the new layout explores a contemporary trend in architecture: micro housing.
At one end of the studio, a sliding element transforms the corner into a day-to-night office, living room, and bedroom. With the motorized component against the wall, the space serves as a living room and a home office, which can be hidden or revealed behind optic white doors. The living room includes a rotating TV, audiovisual and networking devices, storage and display, plus room for a sofa. Adjacent, the office is complete with a built-in desk, computer suite, and dry bar. The more private areas, the bedroom and dressing chamber, unfold from the other wall. These sections include built-in chest of drawers, storage, a fold-down queen-sized bed, and a night stand.
Opposite, there is a recently expanded kitchen and renovated bathroom. The open kitchen gleams with lacquered cabinetry. The bathroom, on the other hand, is accessed behind a pocket door and organized with a linen and laundry hamper cabinet. Throughout the apartment, there are now LED-compatible designs such as the bedroom reading lamp, the millwork lighting baffles, and the cabinetry lighting cove.
Photography by Alan Tansey



