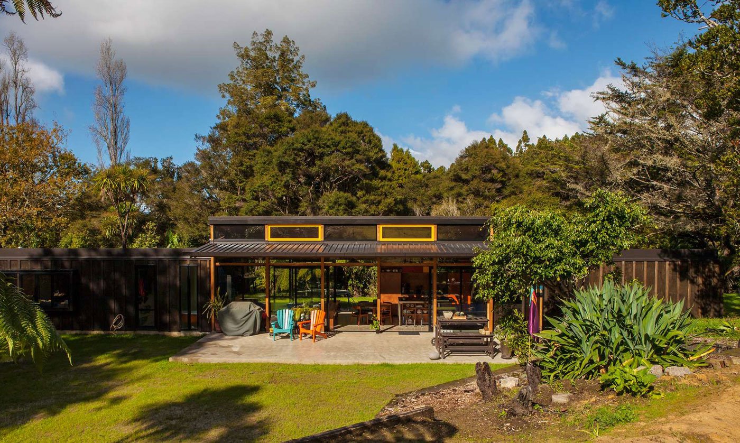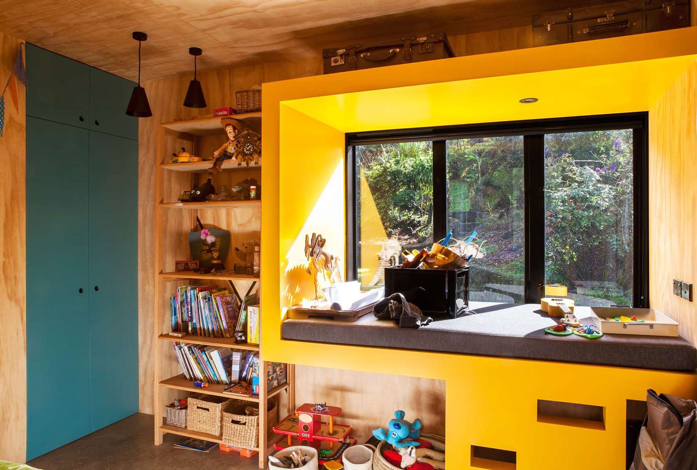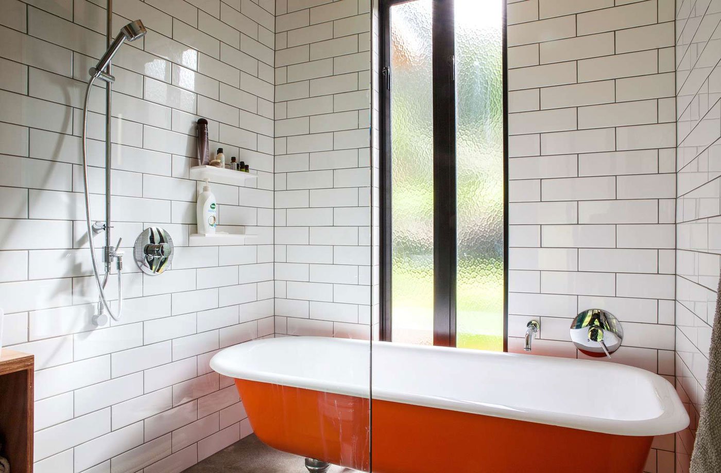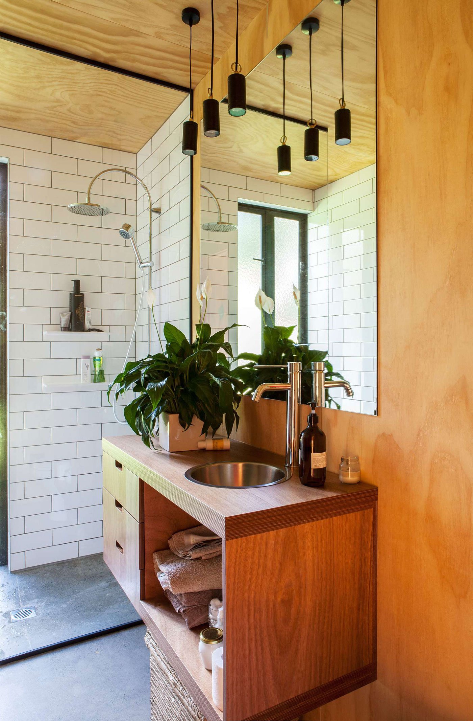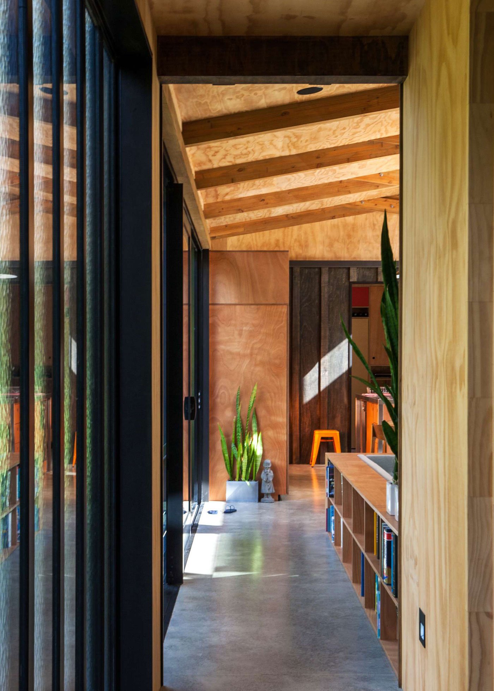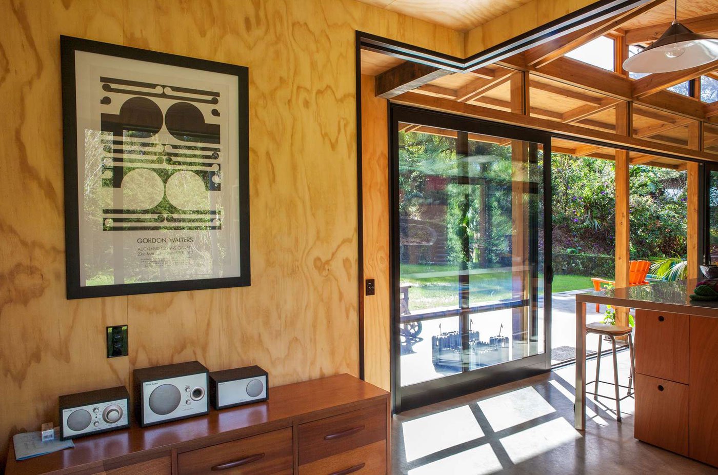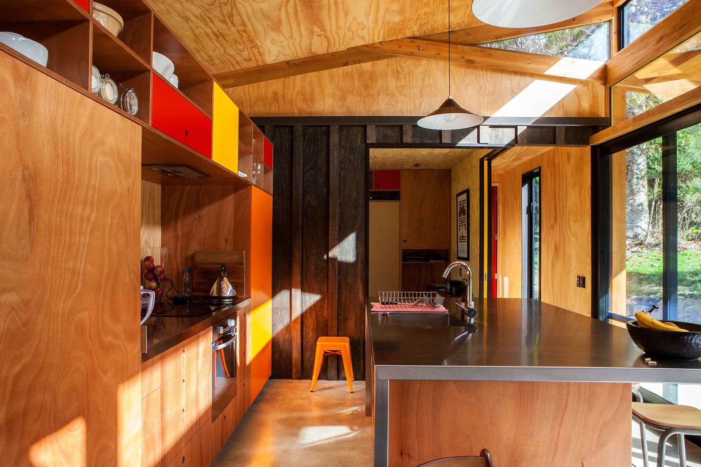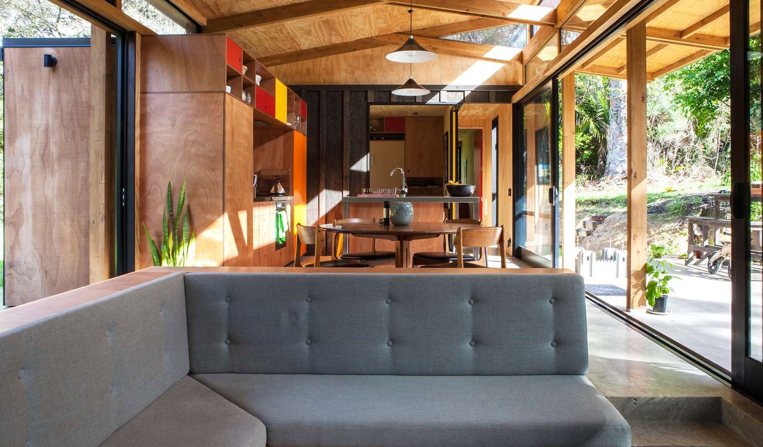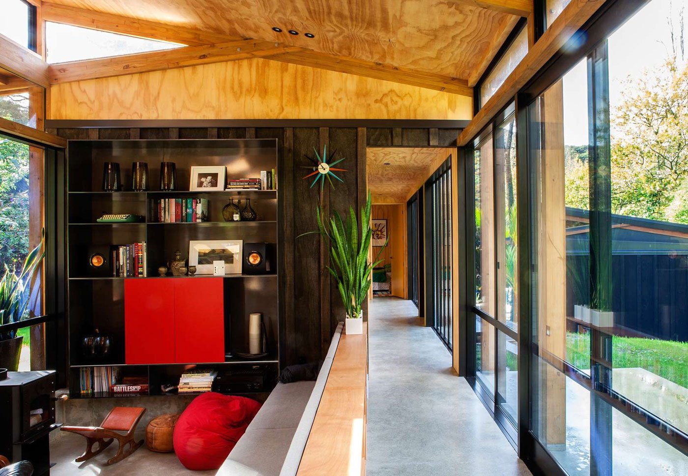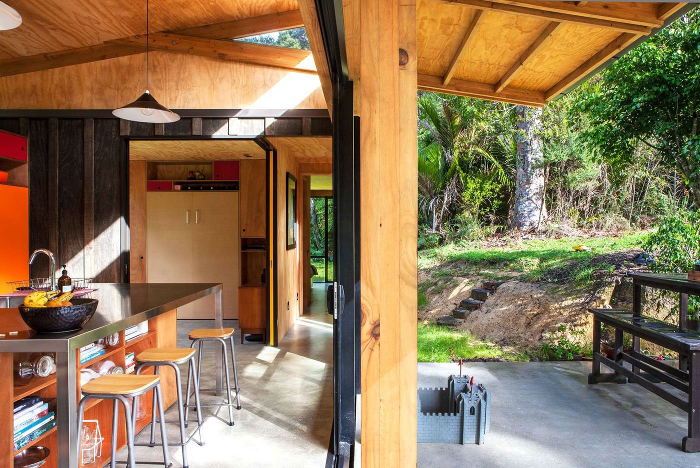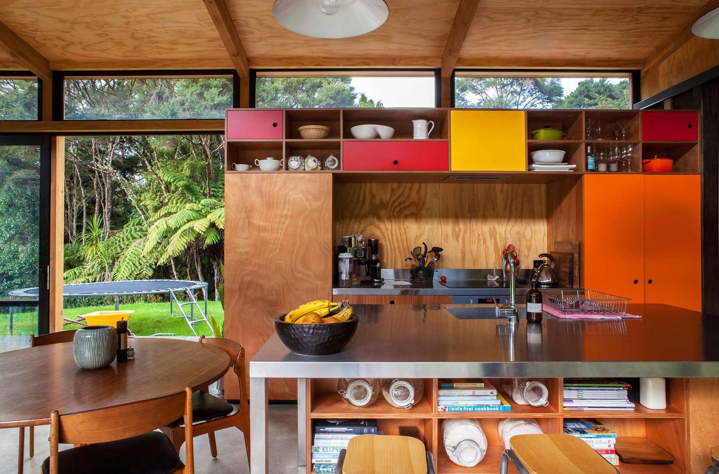Built in a suburb of Auckland, New Zealand, this Dorrington Atcheson Architects design is composed of a main house and a smaller storage building. The family home is divided into a central pavilion and two wings, one for the parents’ bedrooms and bathroom and another for the children’s. The pavilion is walled in glass, which brings natural lighting into the kitchen and the lounge below. These highly visible spaces look out over the concrete patio and the lawn so that they are always connected to the outdoor spaces. At the same time, the structure of the interior, which includes materials such as glulam, plywood, aluminum, and concrete, can be seen from outside, lending a sense of design to the holistic experience of the property.
Clad in wood, the wings are more private though no less welcoming. Built-in furnishings and bright accent colors give the bedrooms a sense of contemporary ease. The children’s rooms are a particular stand-out with built-in beds that also function as desks and window seats during the day. Space-conscious yet family-friendly, this design balances resource conservation with everyday usability.



