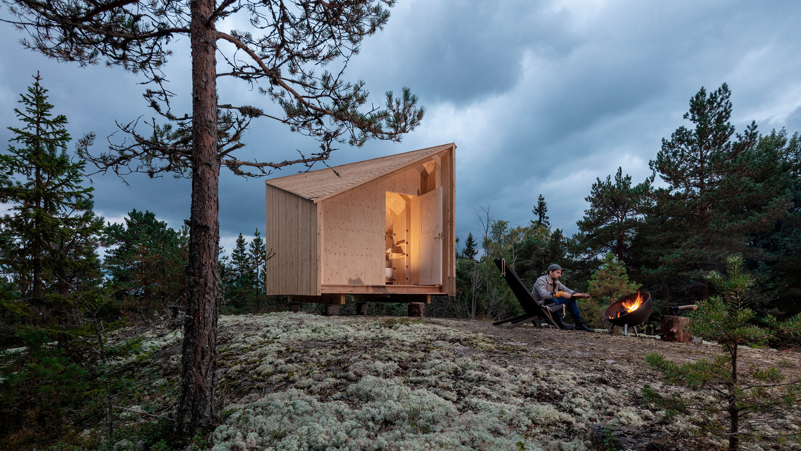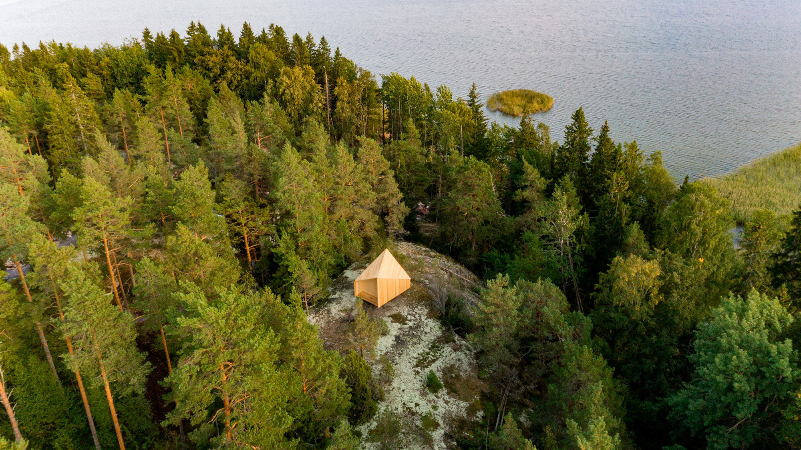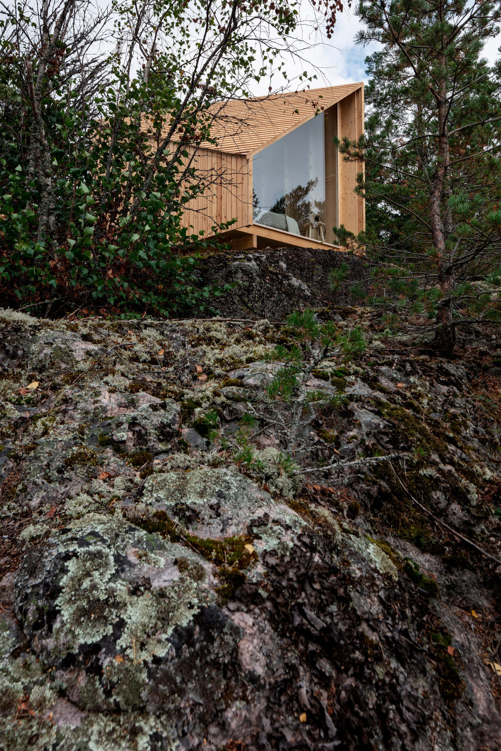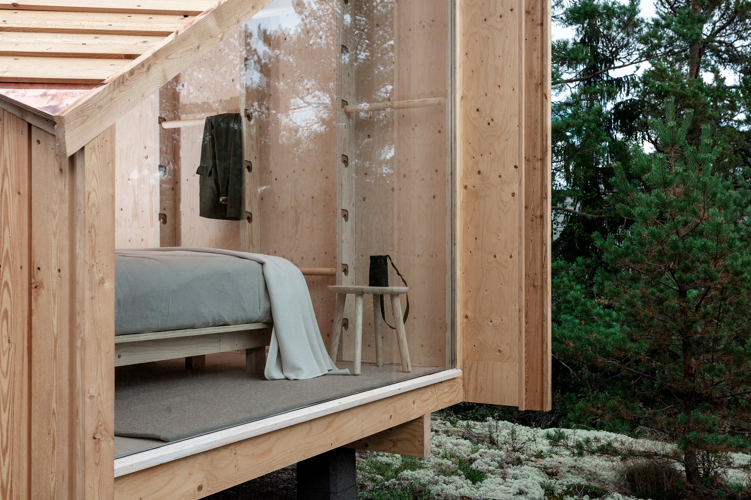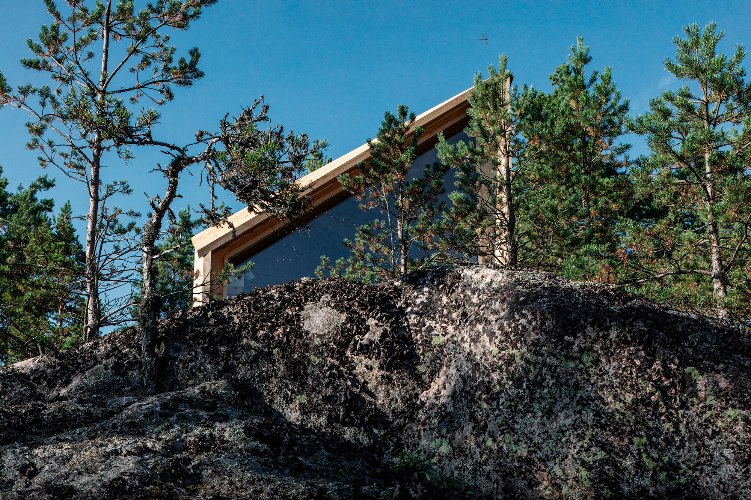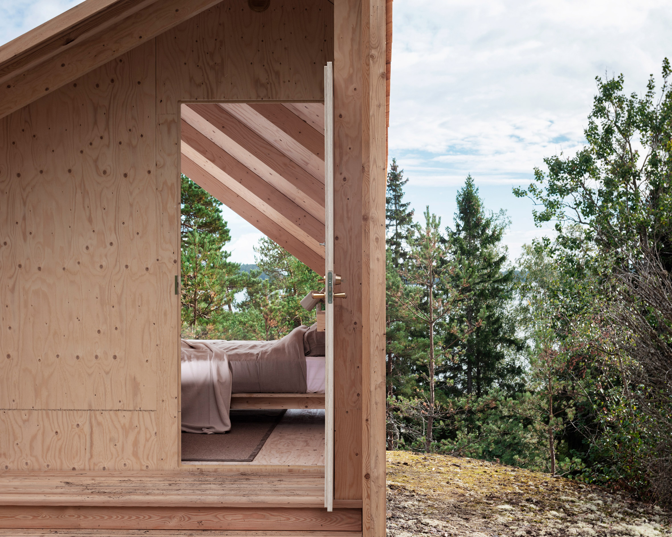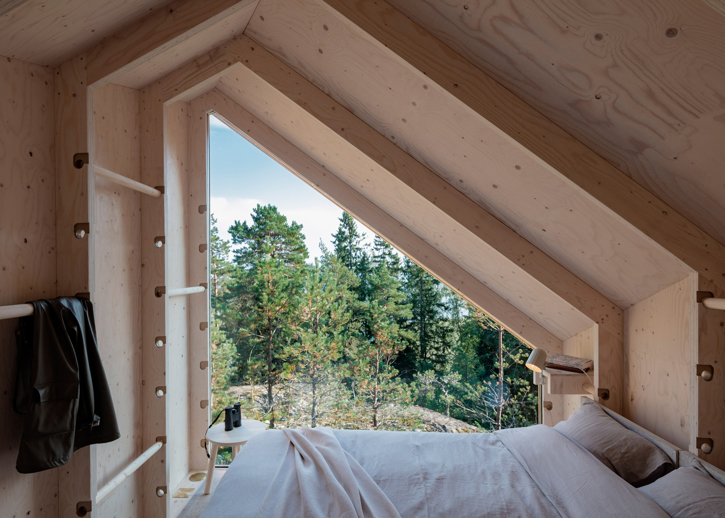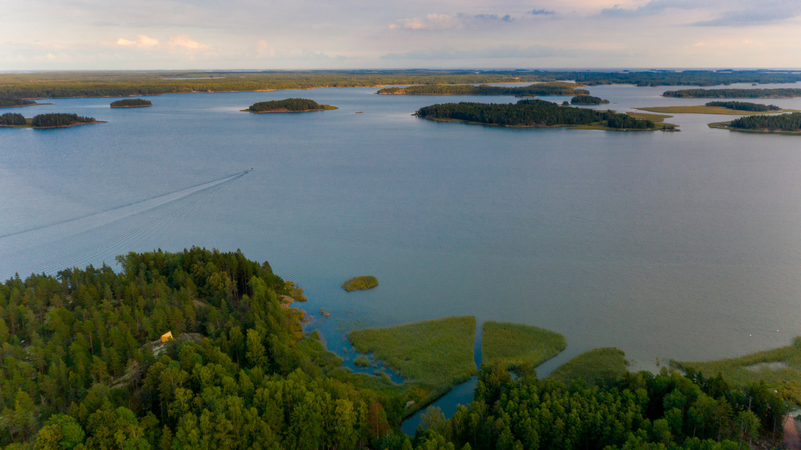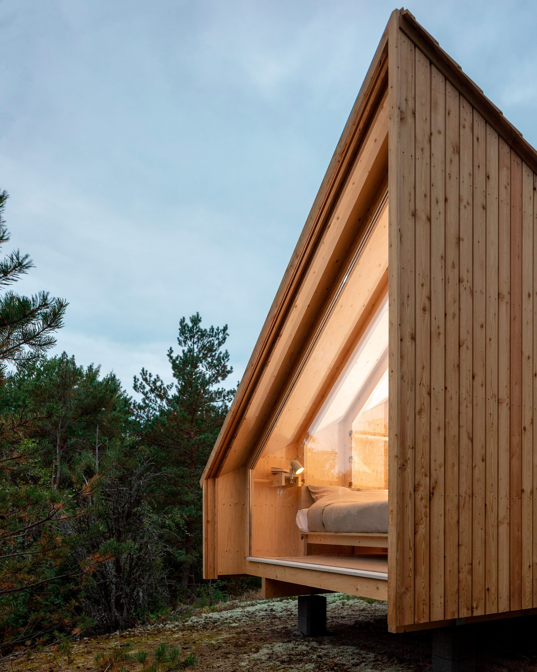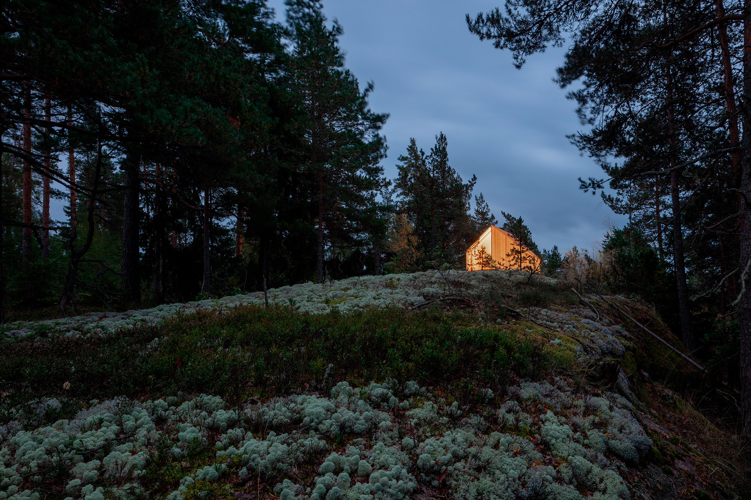A modern cabin designed with a modular build and sustainably sourced Finnish wood.
Named “Space of Mind”, this modular cabin aims to provide the perfect solution to relax, recharge your batteries, or simply take a moment to connect to nature and find peace of mind. Designed by Studio Puisto Architects, who worked with Made by Choice on the interior design, the cabin was developed and produced in a collaboration with Protos Demos. The cabin’s modular build and design allows the creation of different types of spaces; from a cozy bedroom nestled in a natural landscape to a home office in the garden. If all of this sound especially appealing in the year of the Covid pandemic, it’s intentional. The studio wanted to offer a solution for different needs in times of limited travel and of working from home.
As everyone’s peace of mind is different, the cabin easily adapts to various requirements. The versatile design features a geometric wood structure that transforms into a blank canvas. Unfinished, the sustainably sourced Finnish wood boards display beautiful grain textures and organic patterns. The use of solid wood also ensures that the volume blends well into natural settings. A glazed wall allows the inhabitants to admire their surroundings while enjoying the warm and cozy interior.
Compact and space-efficient, the Space of Mind cabin has a footprint of only 10 square meters. However, the interior offers all the needed space for essentials and things that matter. The user can also change the space to suit different uses and install custom furniture that maximizes the available space. Also developed with function in mind, Space of Mind is light enough to allow transportation by crane or helicopter to remote locations. The studio works with Finnish craftsmen to bring each cabin to life according to customers’ specifications, with prices available on request. Photographs© Marc Goodwin, Archmospheres.



