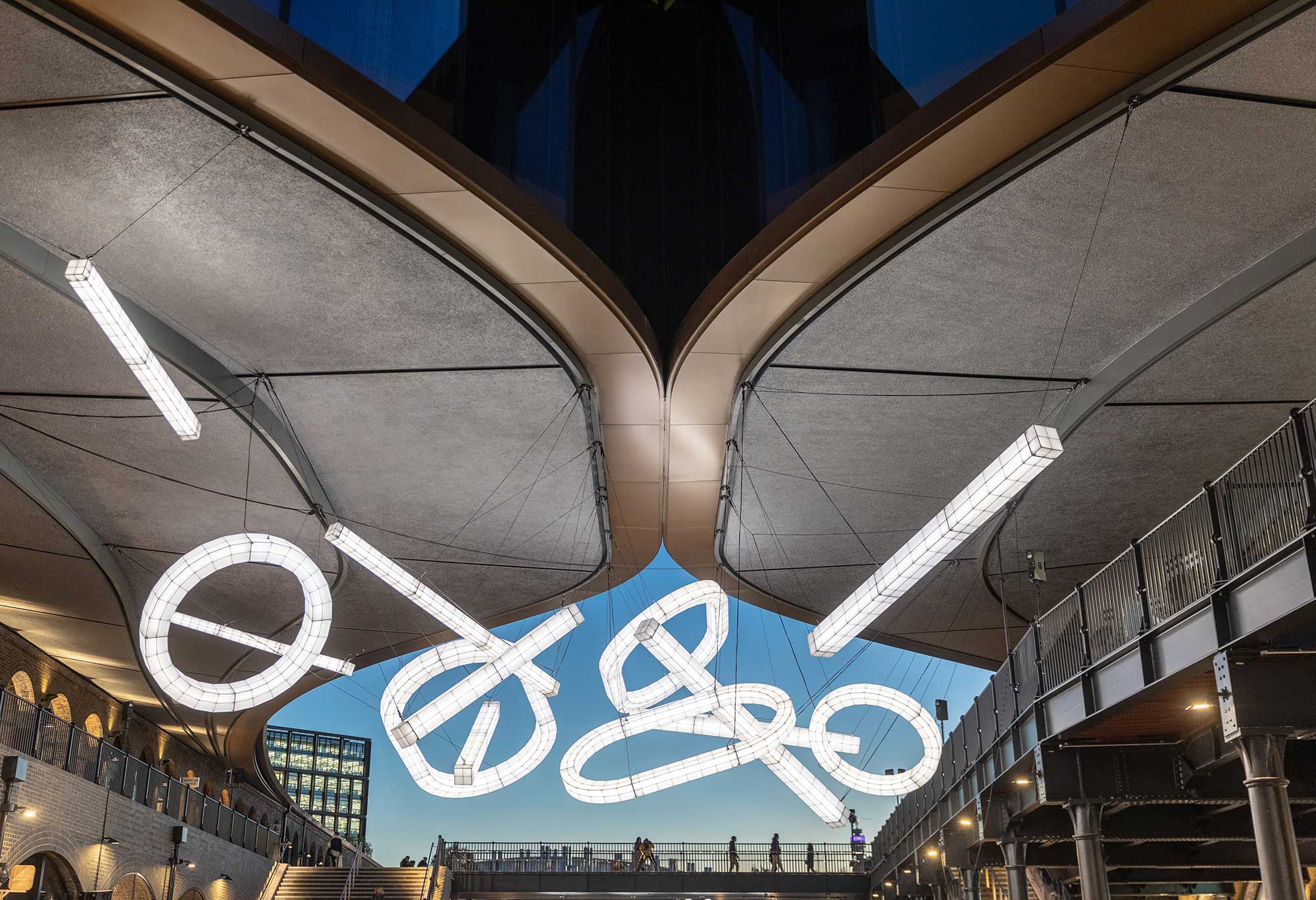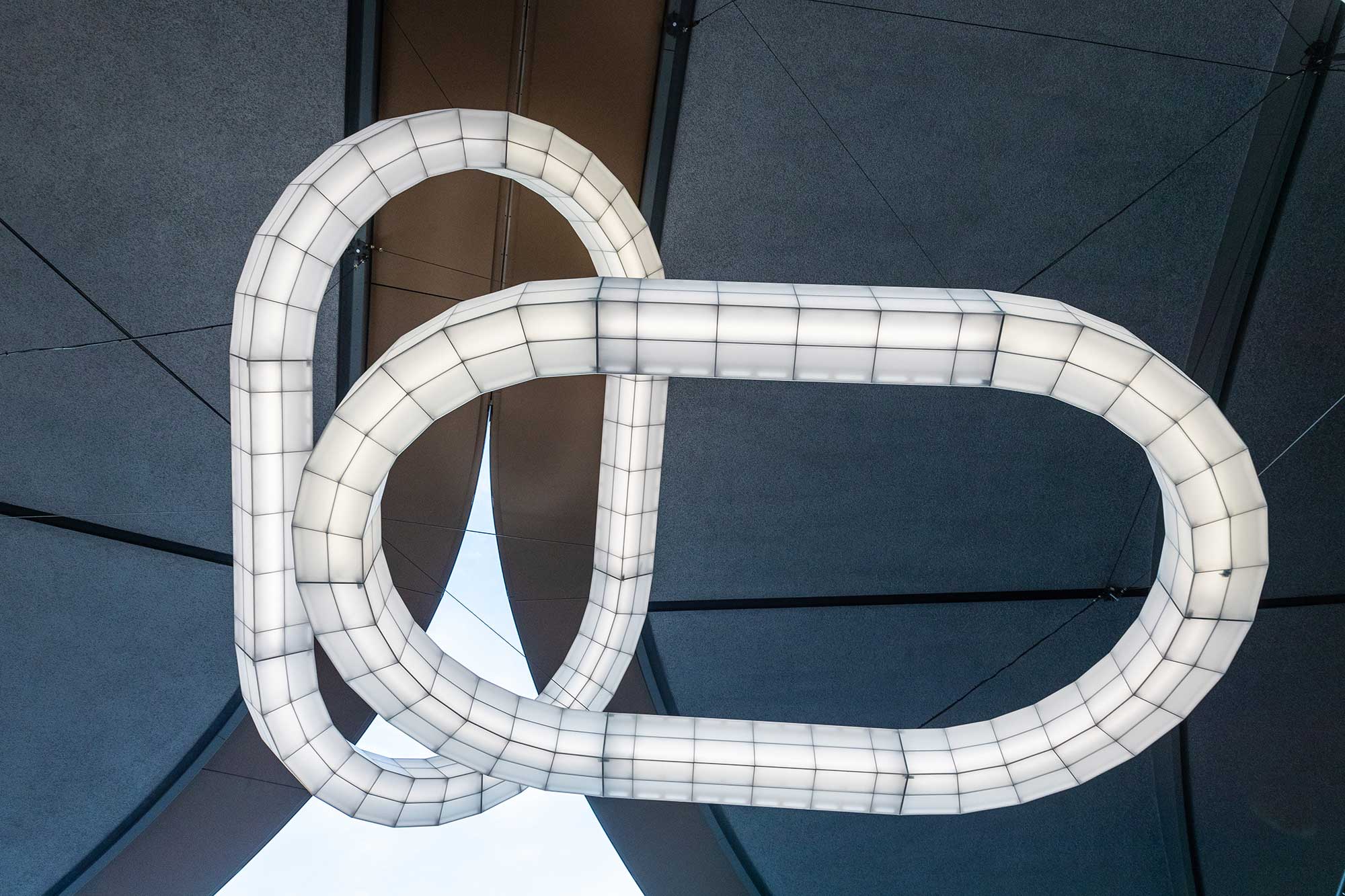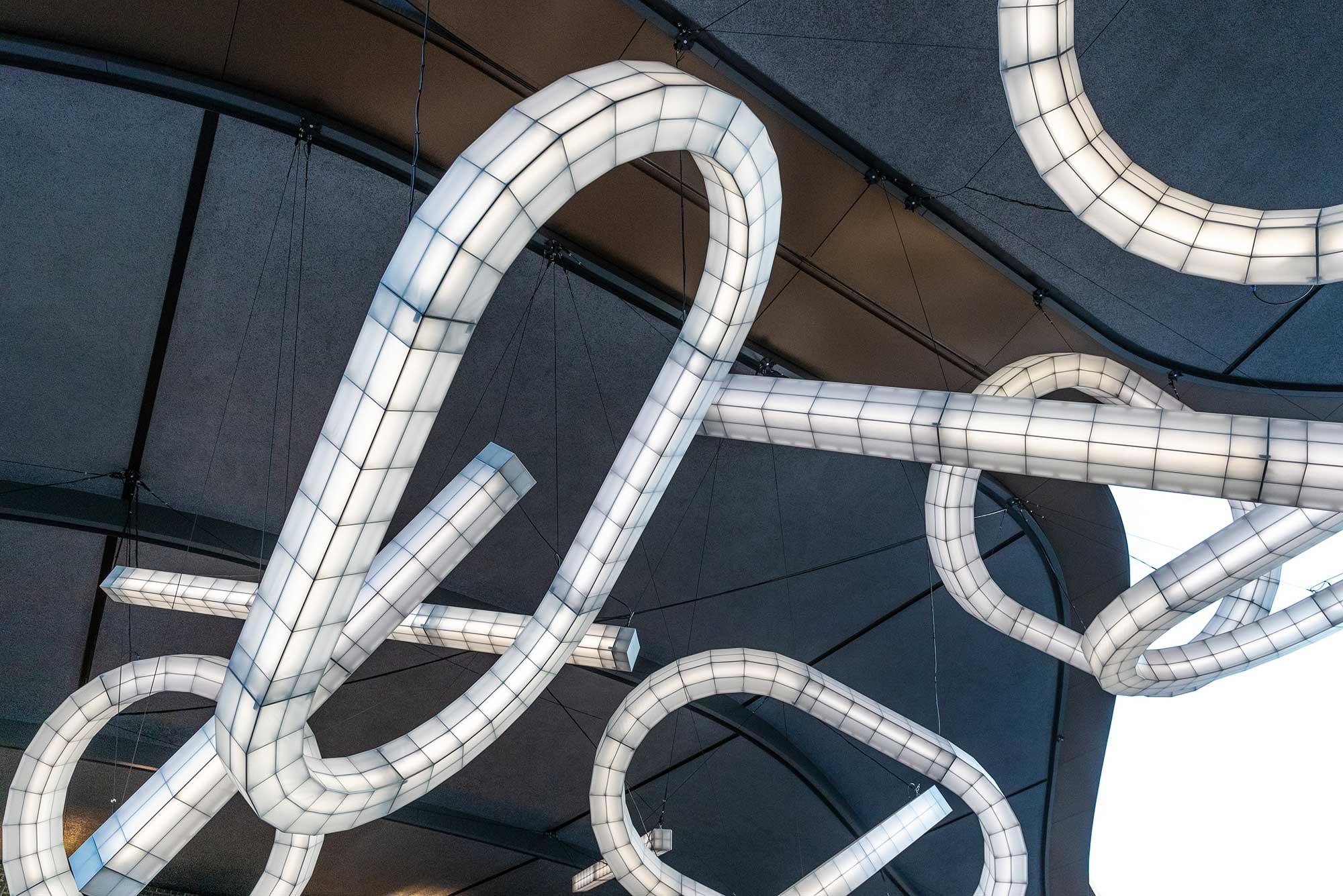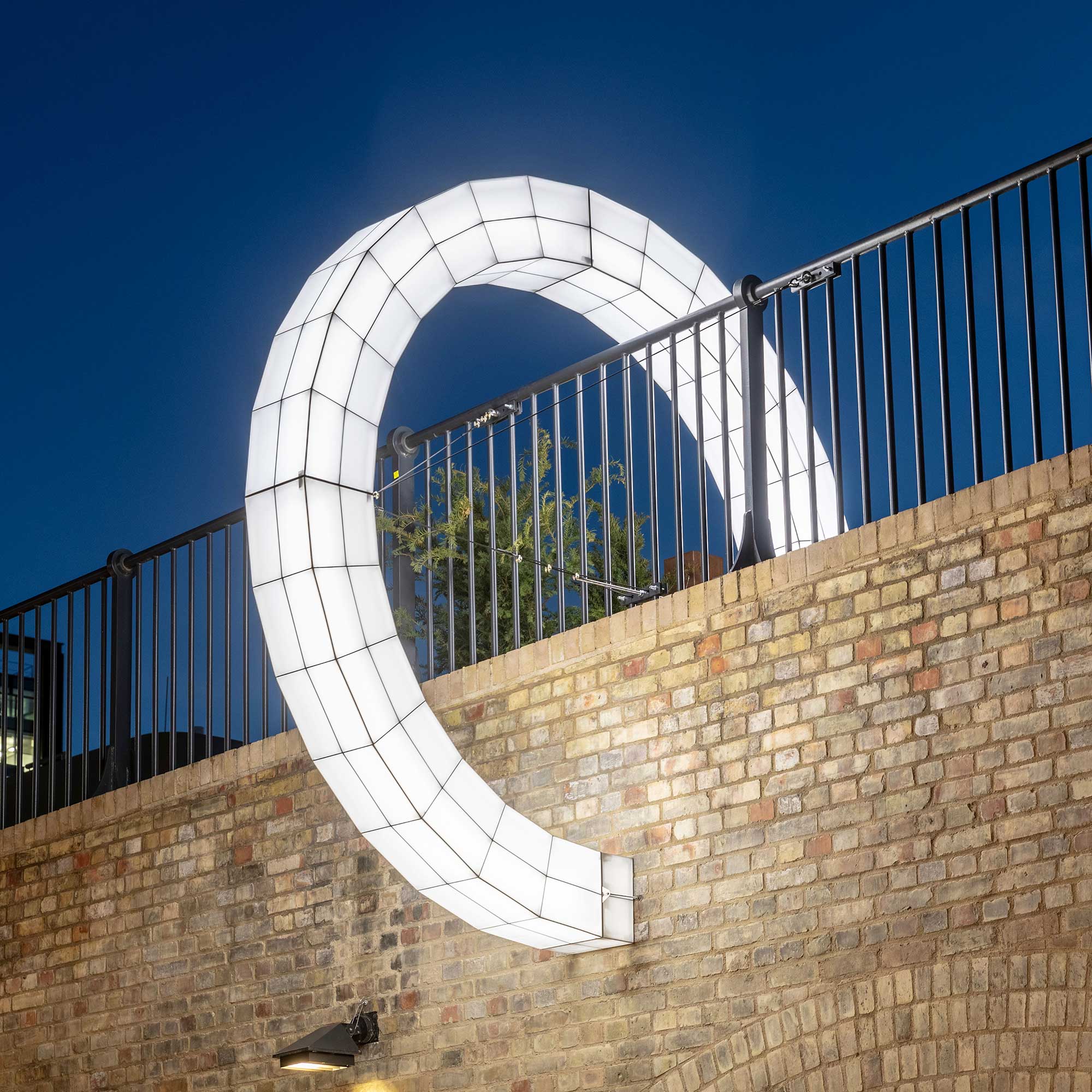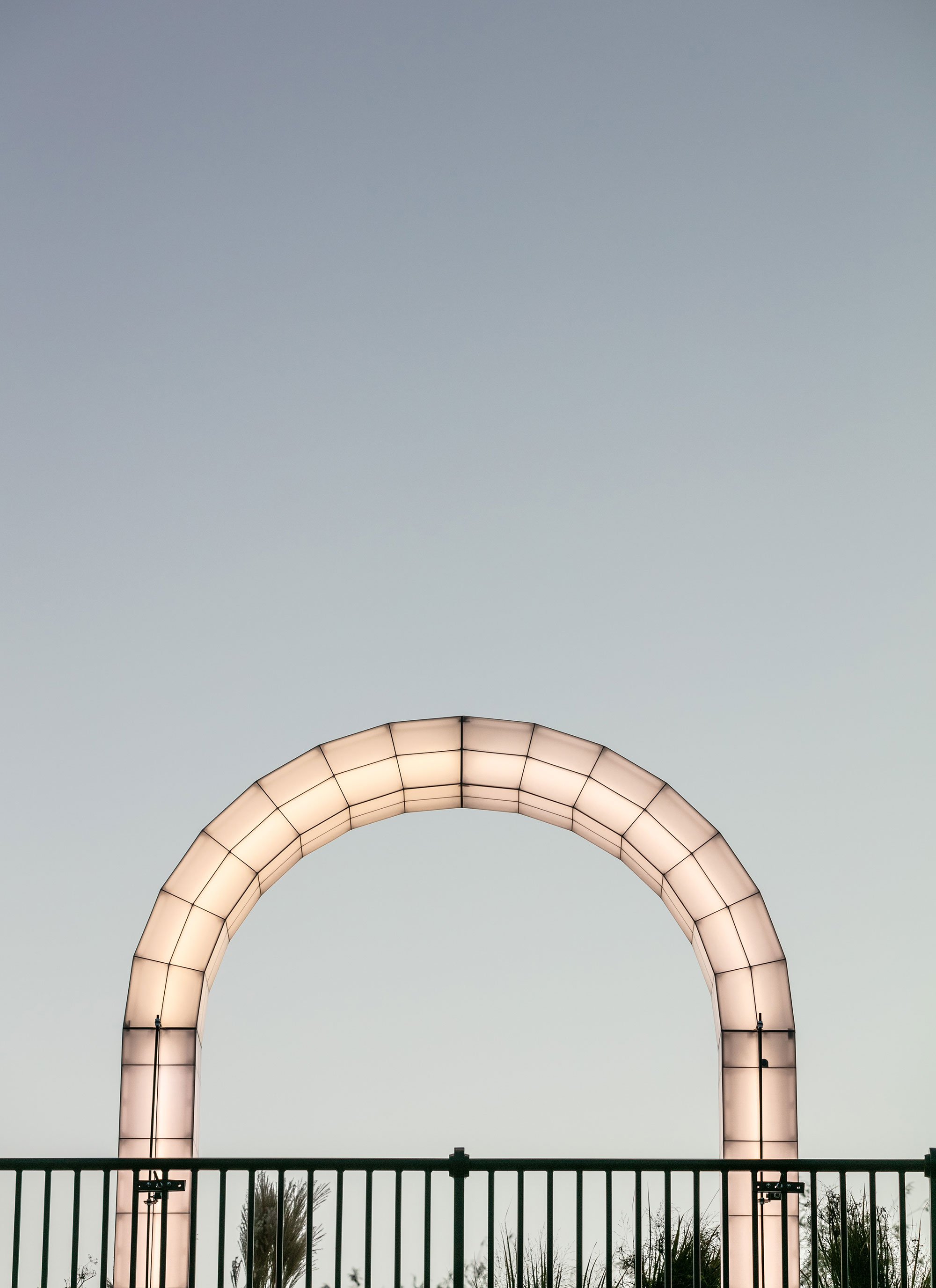A festive twist on a modular lighting design.
Originally introduced at Salone del Mobile 2016 as a floor standing lighting system, Space Frames transformed into a series of light sculptures for the festive season. Commissioned by Company Place from contemporary design gallery MDR Gallery, the large-scale installation shines a light on the recently reopened Coal Drops Yard industrial building in King’s Cross, London. Studio Mieke Meijer co-founders Mieke Meijer and Roy Letterlé expanded their original design to create the giant light installation. The studio’s custom modular build made the transformation easy as well as natural. “We didn’t just want to make a lamp, but more of a building system, from the same building block you can make a small object or a really large one” explains Mieke Meijer.
The sculptural lights reference architectural elements, from arches to columns. Placed around the Coal Drops Yard area and Granary Square, the bright sculptures act as creative landmarks. They draw the attention of visitors and passers-by while accentuating certain architectural details of the site. The structures mirror the outlines of the building. Consequently, they create a dialogue between the industrial architecture and contemporary design.
Handmade by Studio Mieke Meijer, Space Frames feature a lightweight but strong aluminum frame and an industrial polyester fabric. The Space Frames installation is open to the public from November 1st 2018 – January 6th 2019. Alternatively, design lovers can check out the domestic version of the lights at the MDR Gallery on Lower Stable Street, Coal Drops Yard. Visitors can also commission Space Frames from the gallery. Thanks to the flexible design, the lights adapt to different requirements. While maintaining the sculptural look, the studio can craft the lighting with a specific size, color temperature, and control system. Photographs© Peter Guenzel.



