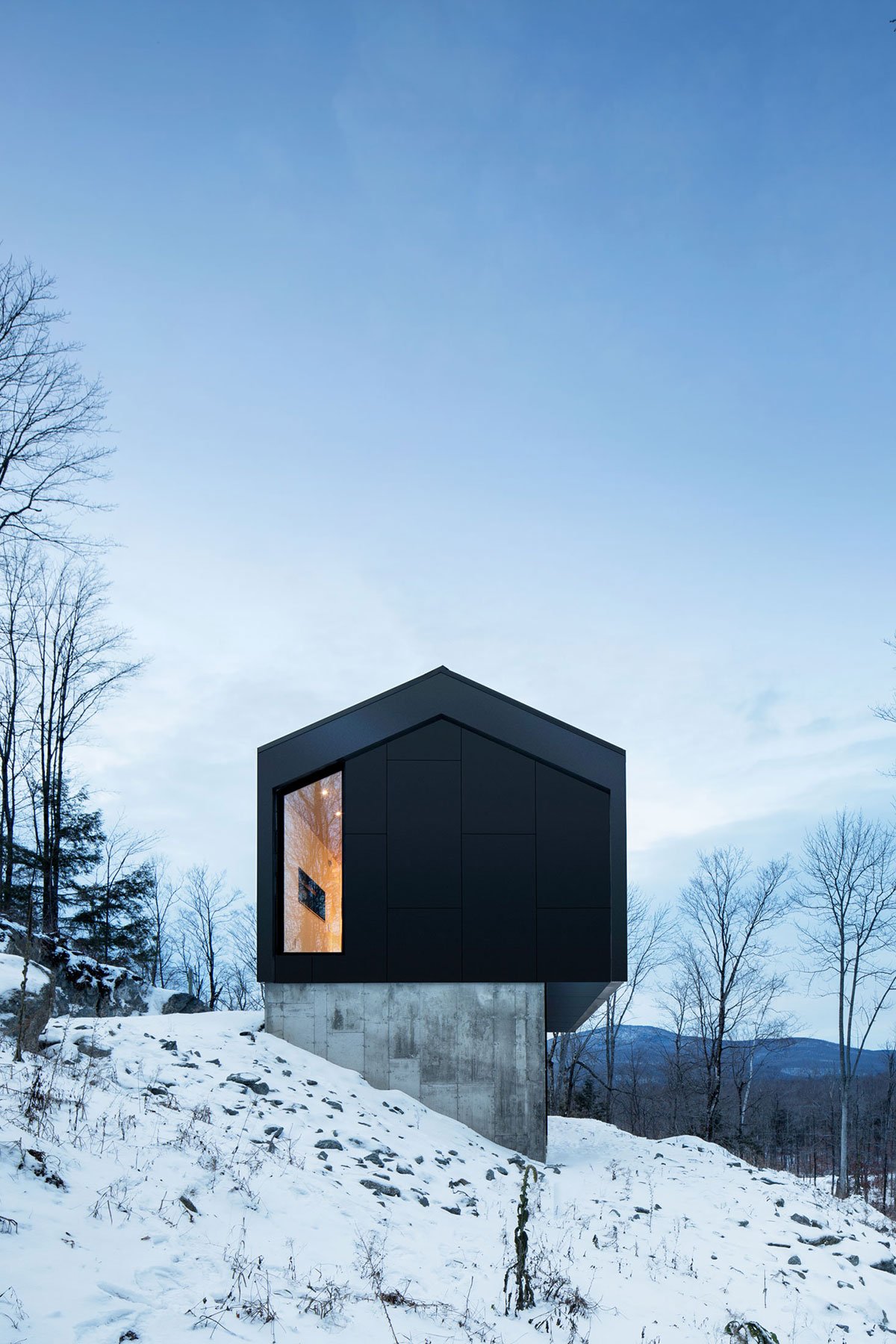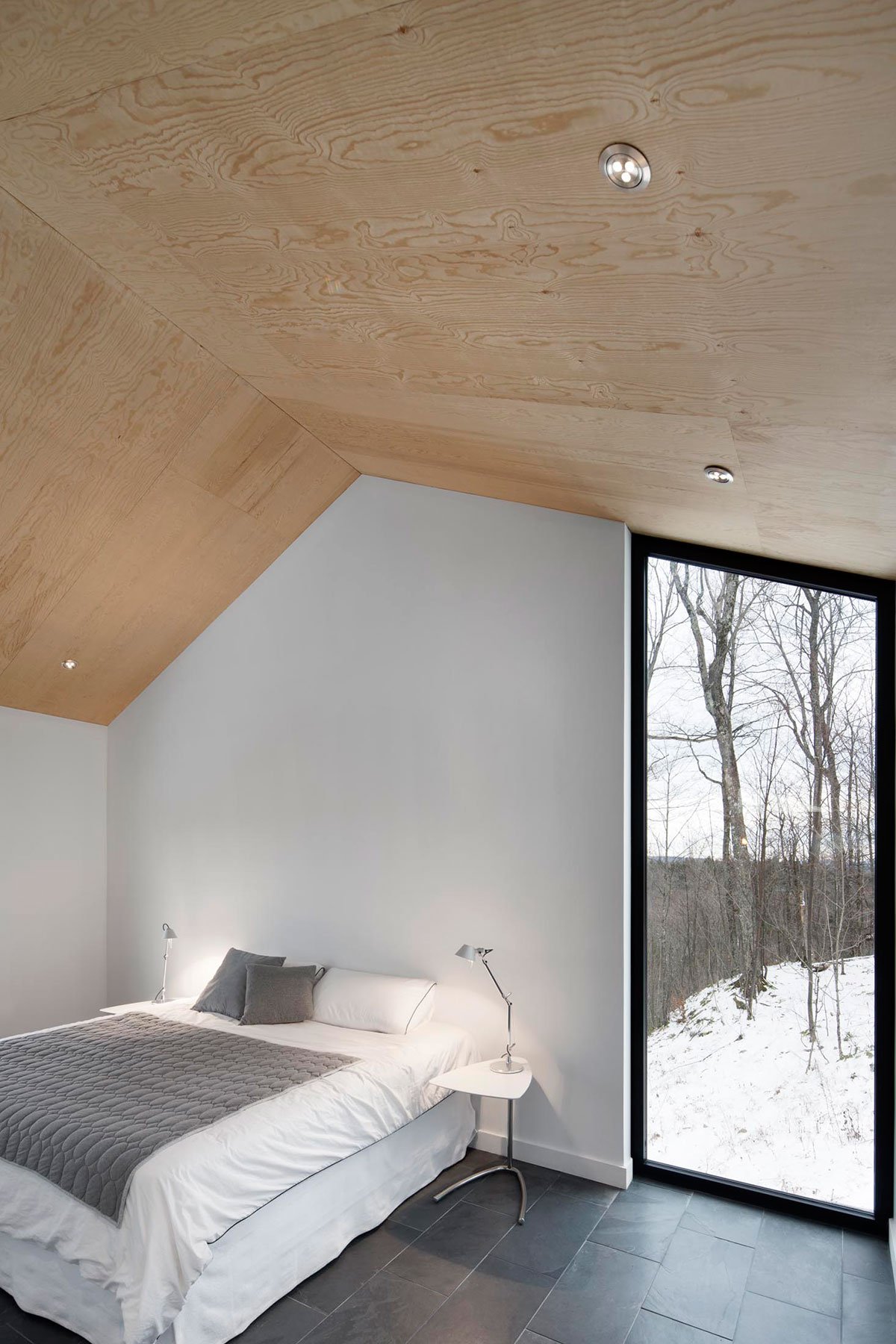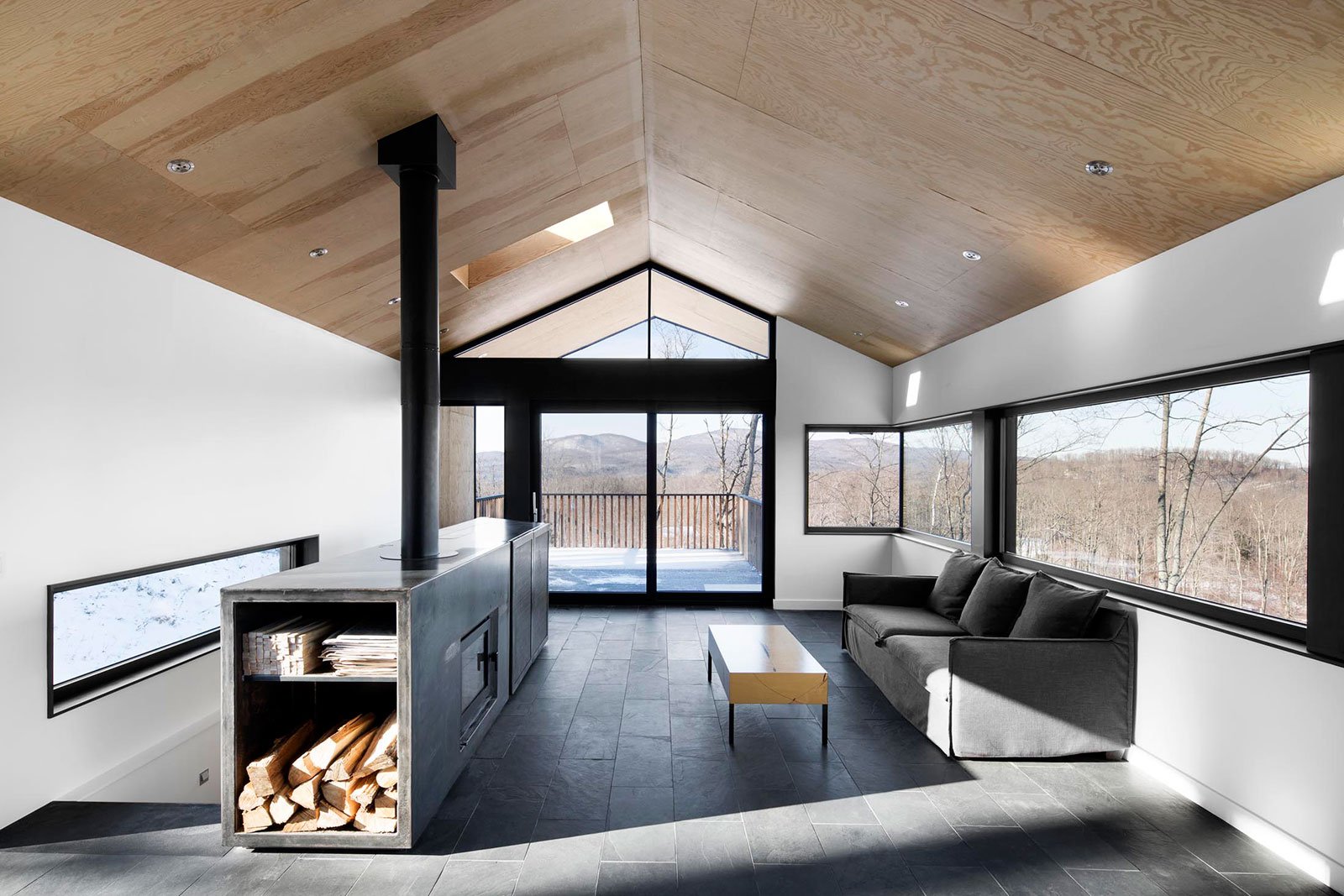From the rear, the Bolton Residence by Naturehumaine may look as though it is floating above the snow. But, it is actually stacked on a concrete plinth that blends with the landscape. Built into the cliffside of Bolton East, Canada, the home is composed of a concrete block and an overhanging rectangular volume with iconic black steel cladding and a gabled roof. Both sections attach to a slatted timber deck and garage.
Inside, the upper level sees plenty of sun through the skylights and the large, irregularly shaped windows. The light reflects off of the white walls, slate floors, and Douglas fir plywood ceiling, making the space seem larger than it is. The small home is carefully arranged in an open plan lounge, dining room, and kitchen. In the living and dining room, an expansive wood-fired stove brings warmth and visual interest, and there is a clear view of the terrace and forest through the glazed windows. Over in the kitchen, the angled ceiling provides makes the cooking area and bar feel especially cozy. Here, the maple counters contrast with the stainless steel fridge, which is built into the wall to save space.
Behind the kitchen, the main bedroom and bathroom can be found tucked away. The second bed and bath are located on the ground floor, accessible by the staircase made of hot-rolled steel. Housed inside the concrete volume, the downstairs includes just the guest areas and utility rooms, creating a private level within the home.
Photography by Adrien Williams and David Dworkind








