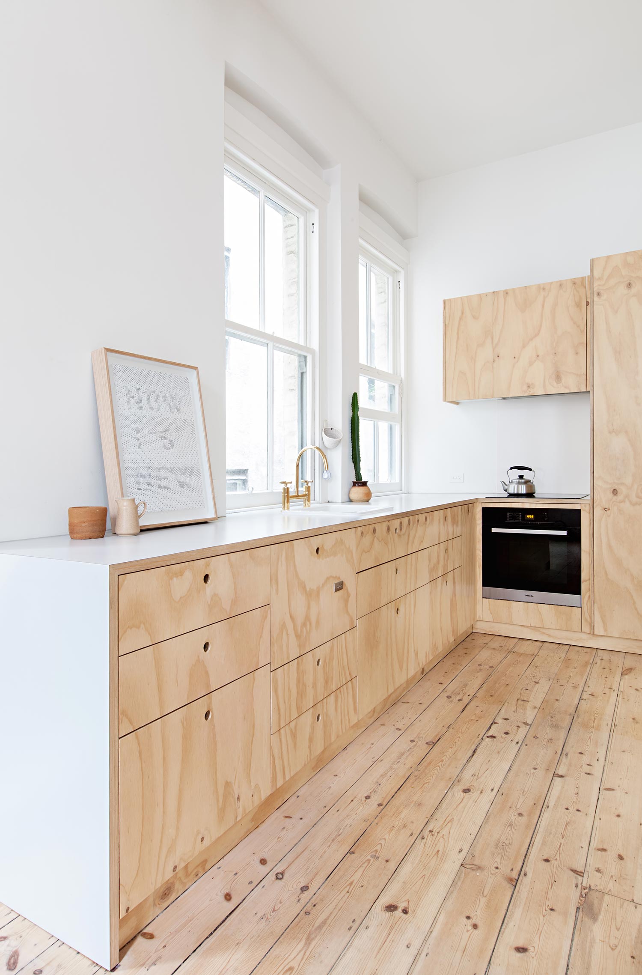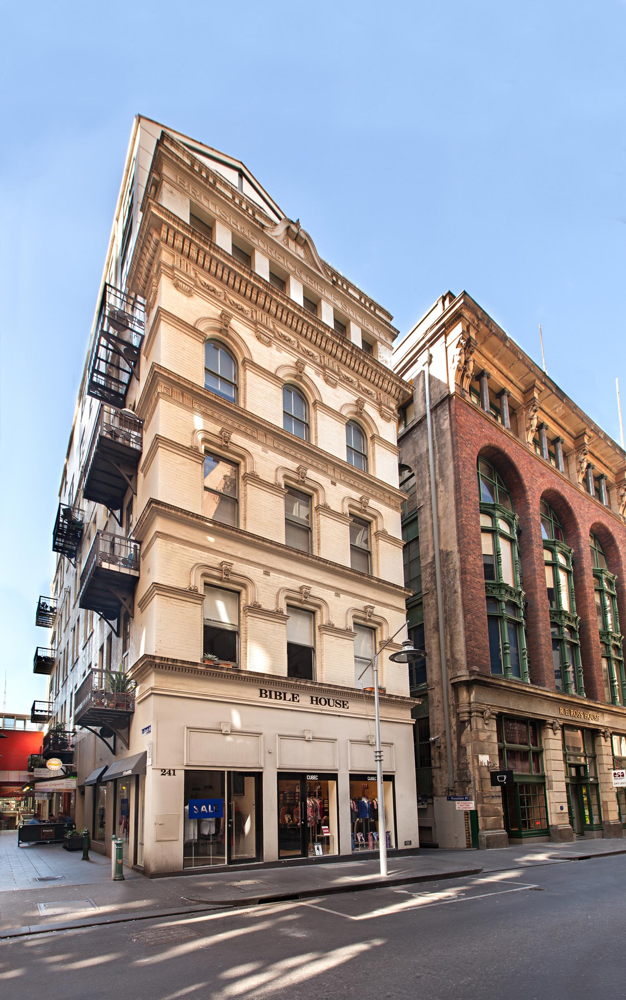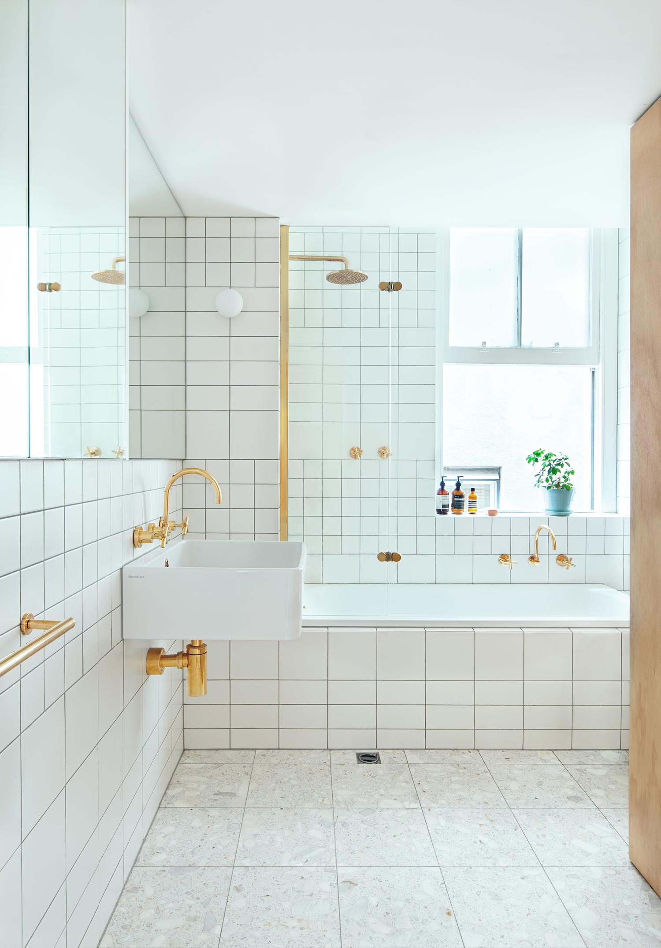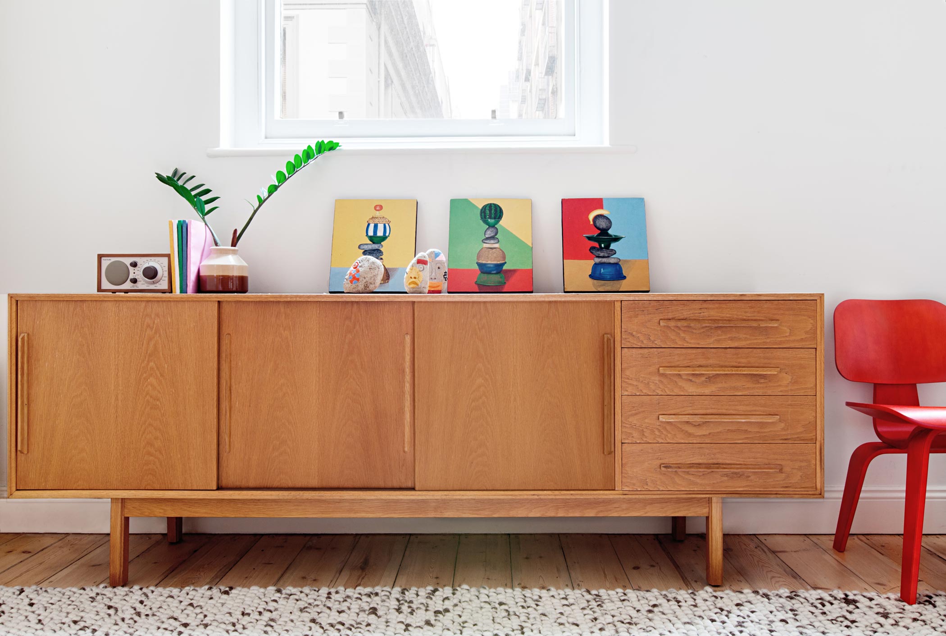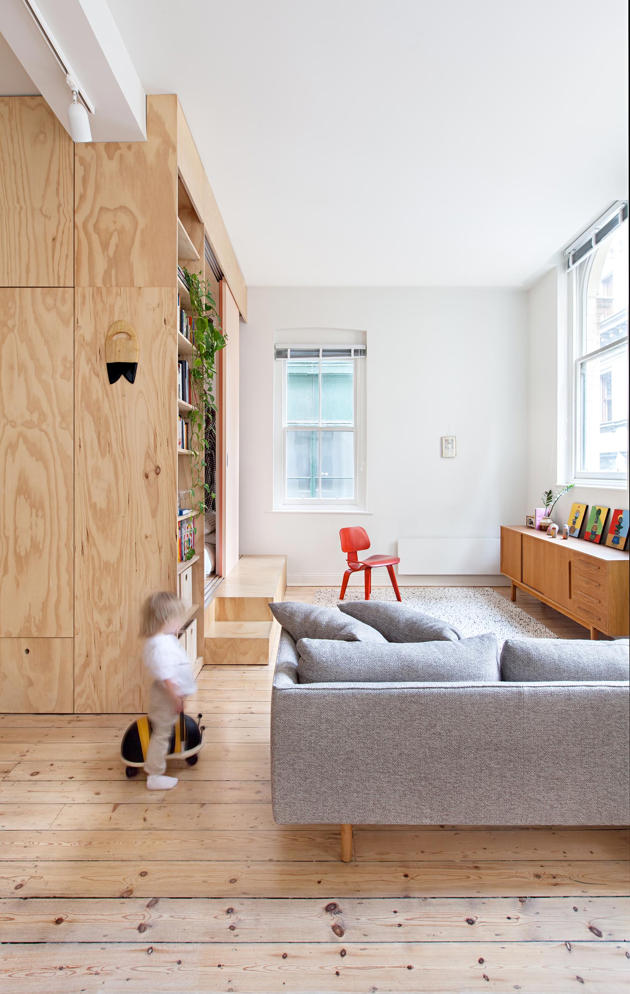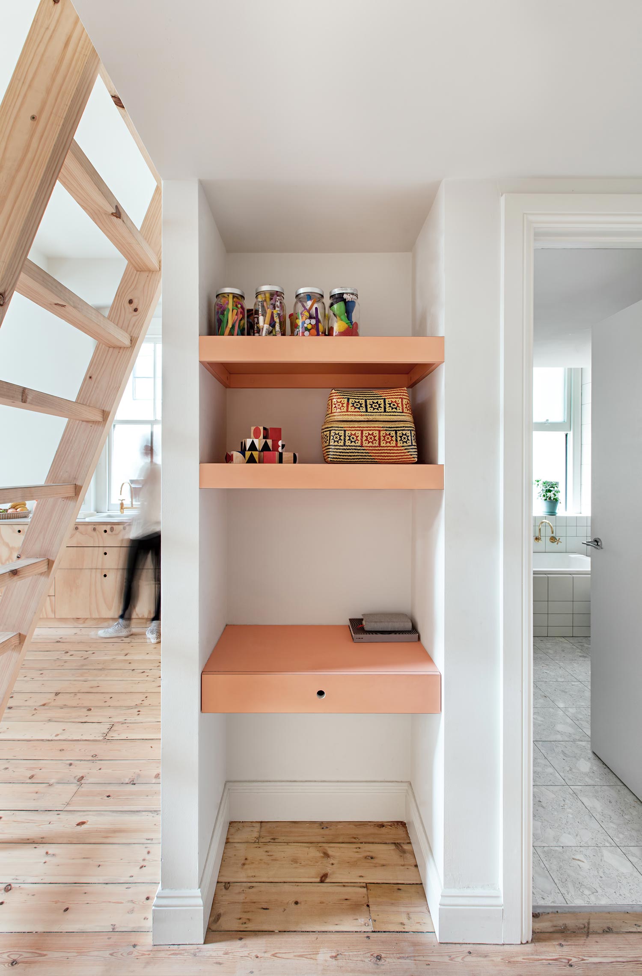Listed on the Victorian Heritage Register, Melbourne’s historic Bible House on Flinders Lane was divided into a matrix of one-bedroom apartments in 1997 after almost 100 years as a commercial office building. However, despite its early success attracting Australians to the blossoming CBD (central business district), poor spatial planning greatly limited the functionality and efficiency of each residence. That is, until Clare Cousins Architects stepped in, bringing new life to one flat for an expecting young couple that needed room for growth – without adding any square footage. With the creation of two new ‘micro’ bedrooms (inspired by those seen in traditional Japanese homes), sliding screens permit the diminutive rooms to be visually open yet easily transition to become a private zone when closed. The full-height joinery that serves as a partition between the rooms and common area provides clever storage on both sides while a mezzanine loft takes advantage of the generous ceiling heights with room for extra storage and a guest bed.
The family’s choice to pursue “high-density” living, while an architectural challenge, is an incredibly efficient and sustainable measure that has been gaining traction among city-dwellers all over the world; from their proximity to public transport to the endless public space amenities the city provides (parks, gardens, etc.) to their compact home, the couple has a heightened awareness of what they use and what they need. In an increasingly wasteful modern world, it is a victory to live comfortably on just 25 square meters per person. This sustainable motivation can even be seen in the materials that were used to complete the project; plywood gives the home a clean, minimal aesthetic at a low cost and with very little effort. Clare Cousins overcame a number of obstacles regarding cost, space, and site accessibility to prove that good design doesn’t have to come with a high price tag; Flinders Lane Apartment is a showcase of efficiency in every way.
Photography: Lisbeth Grosmann



