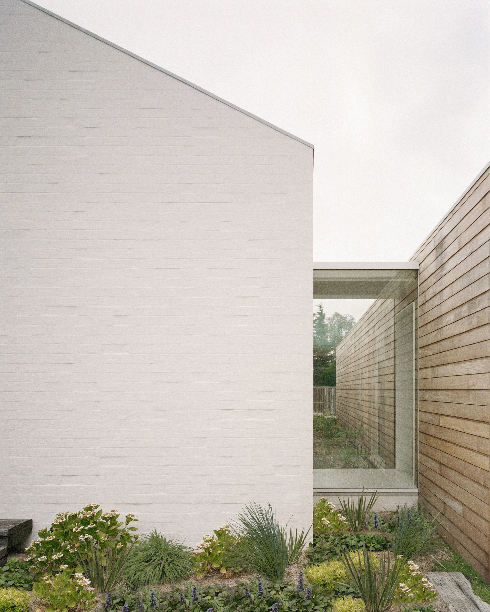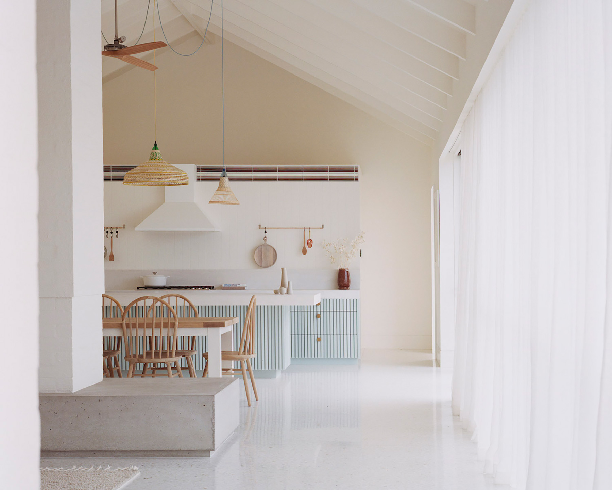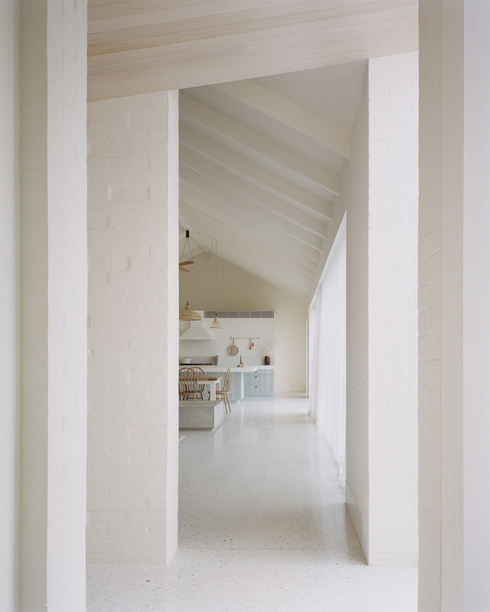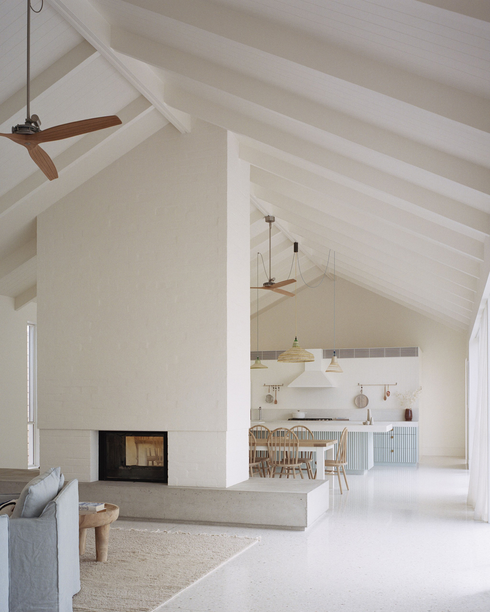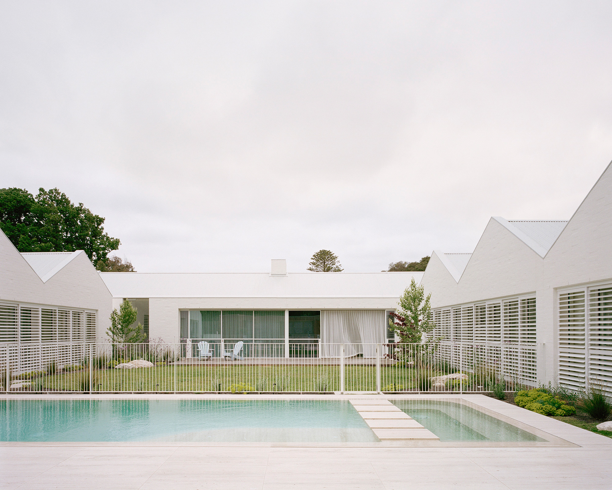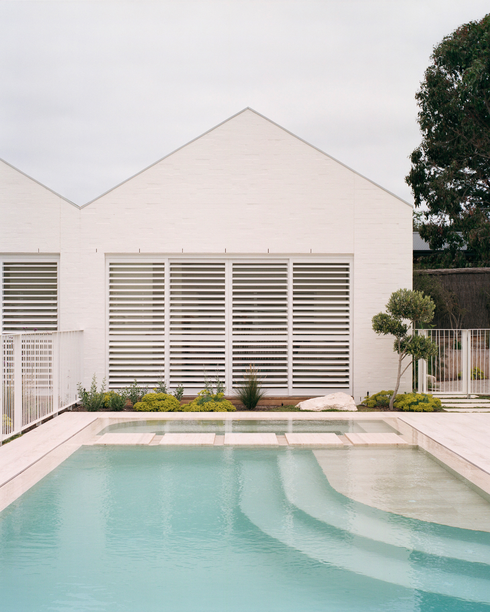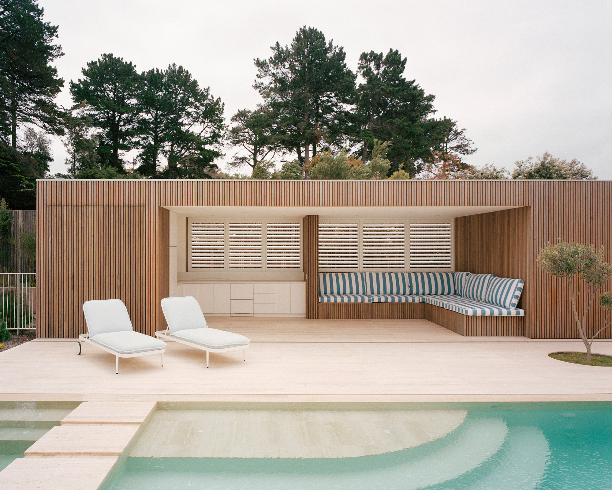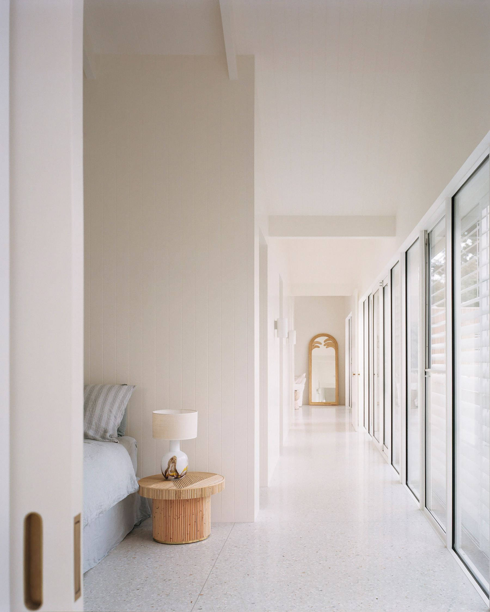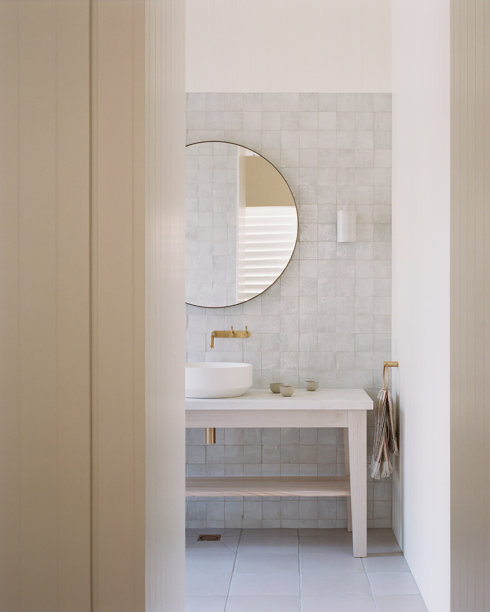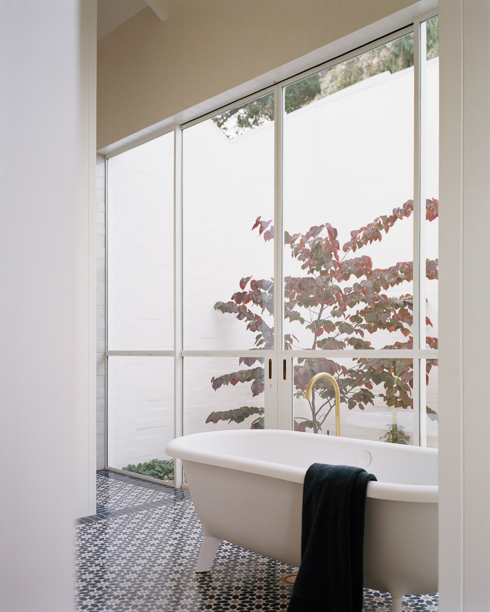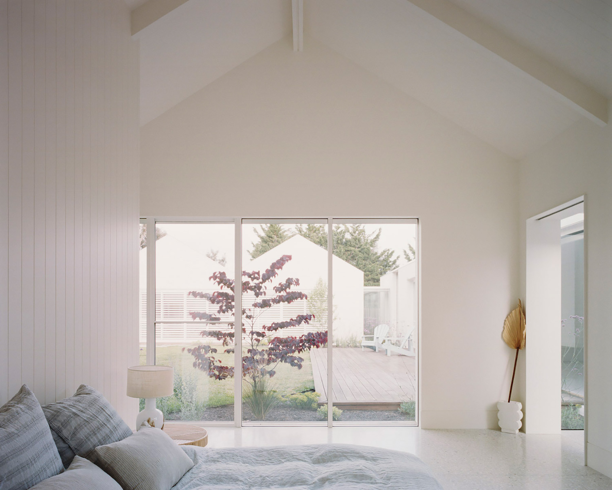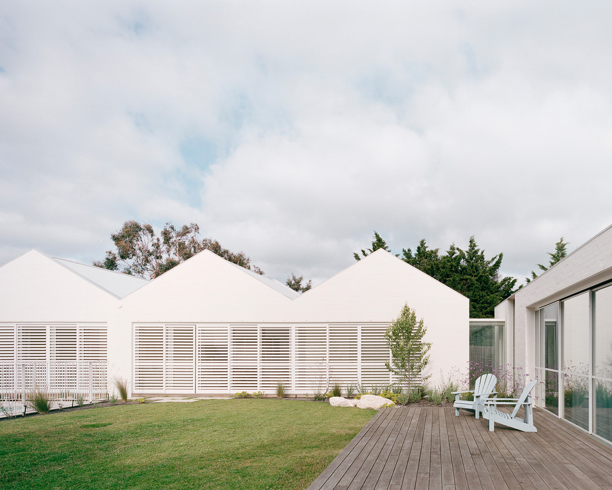A family holiday house designed with five pavilions.
Built on the southeastern coast of Australia, at the edge of Port Phillip Bay, Victoria, Sorrento Beach House re-imagines the holiday homes of the past via refined contemporary design. Architecture firm Pandolfini Architects designed the beach house for a family who has a history of spending holidays in the area. Envisioned as a retreat for both the family and visiting friends, the property features five pavilions arranged around a garden. The design gives a nod to vernacular architecture and to traditional holiday houses. All of the volumes boast gable roofs and familiar forms as well as light brick walls. The pavilions also have a low profile and blend into the coastal site naturally.
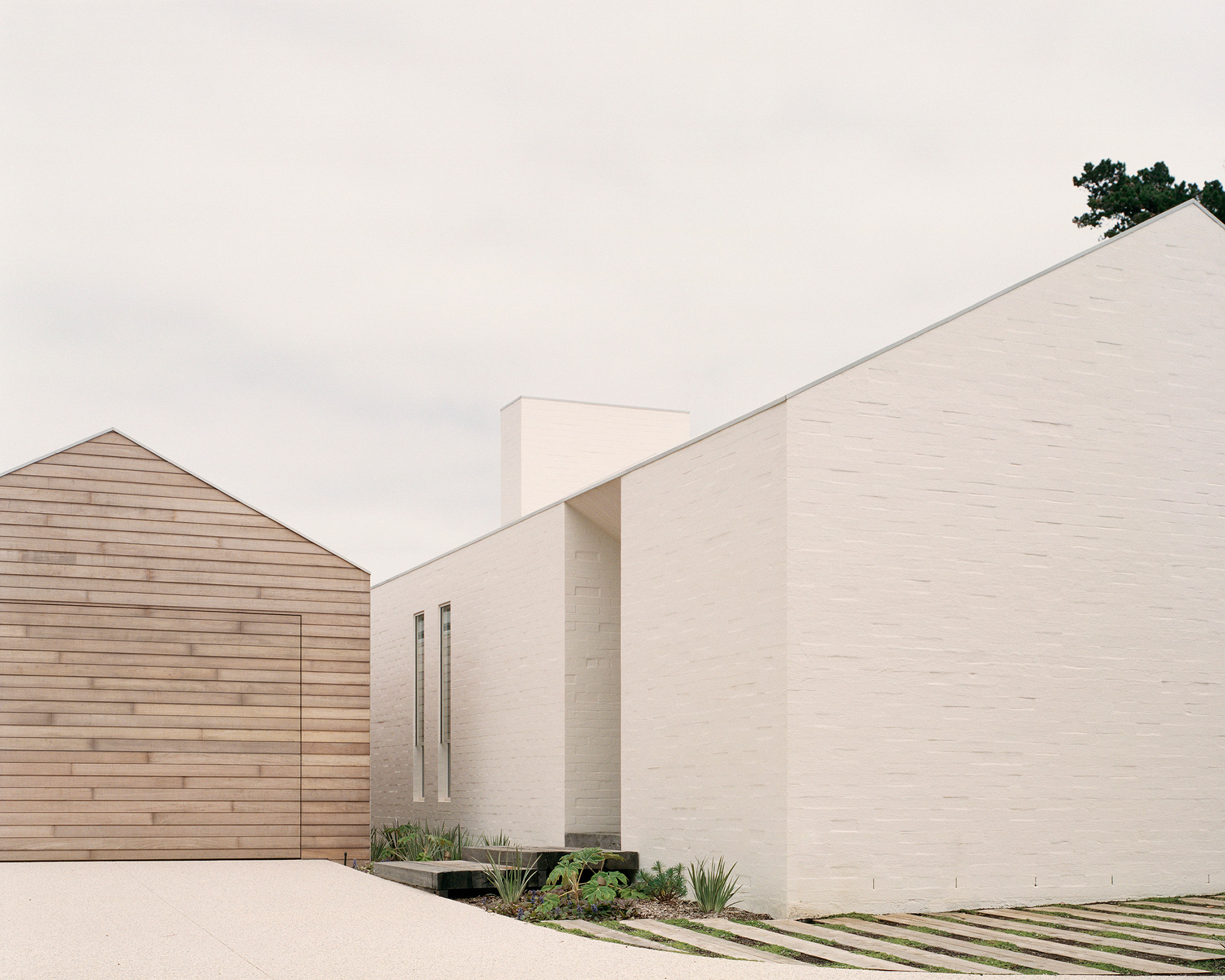
The architects used the five volumes to create clearly defined spaces that nevertheless allow flexibility. Between them, communal and secluded outdoor areas provide a perfect balance between private and social spaces. The orientation and height of the structures, along with the carefully positioned openings help to conceal the surrounding holiday houses. Glass corridors link the pavilions to each other; consequently, they immerse the residents into the coastal setting every time they move around the house.
The studio used a tactile material palette throughout the living spaces, along with light hues and rare accents of color. Apart from the white brick walls, this dwelling also features weathered timber, woven pendant lights, textured tiles, and wooden furniture. White walls and white ceiling rafters enhance the feeling of calm and brighten the house further. In one bathroom, blue tiles add a pop of color to the minimalist design while in the living room and kitchen light blue details remind of the sea. The property also features a modern swimming pool with a lounge area, adding the perfect finishing touch to the laid-back beach house design. Photography© Rory Gardiner.
