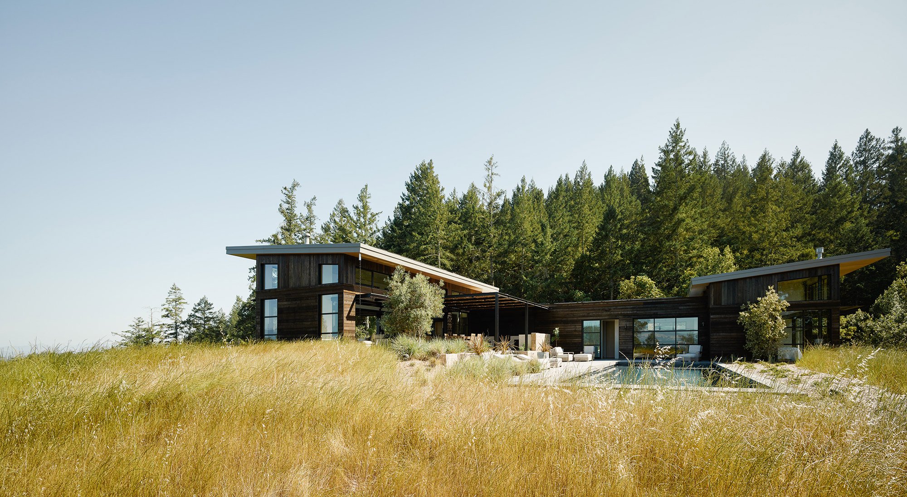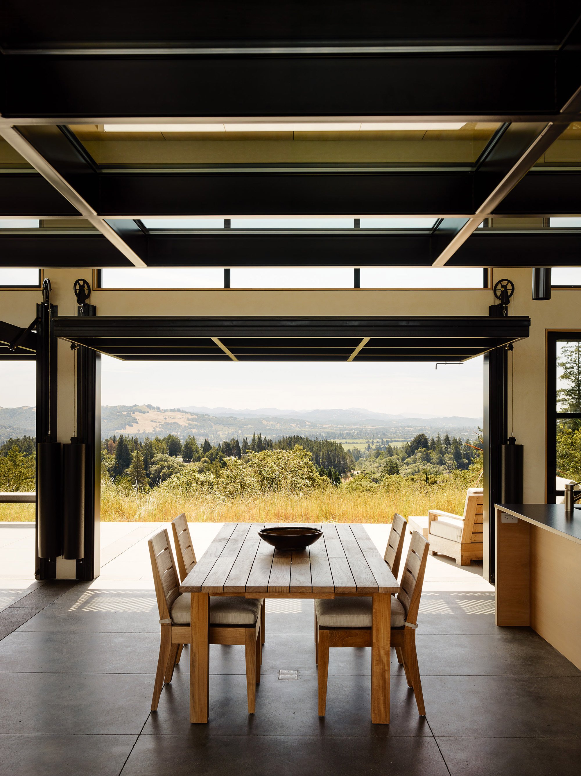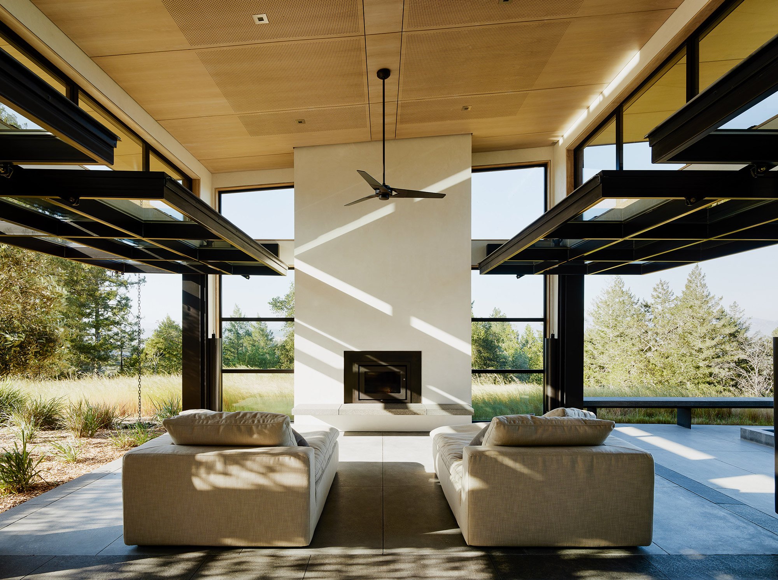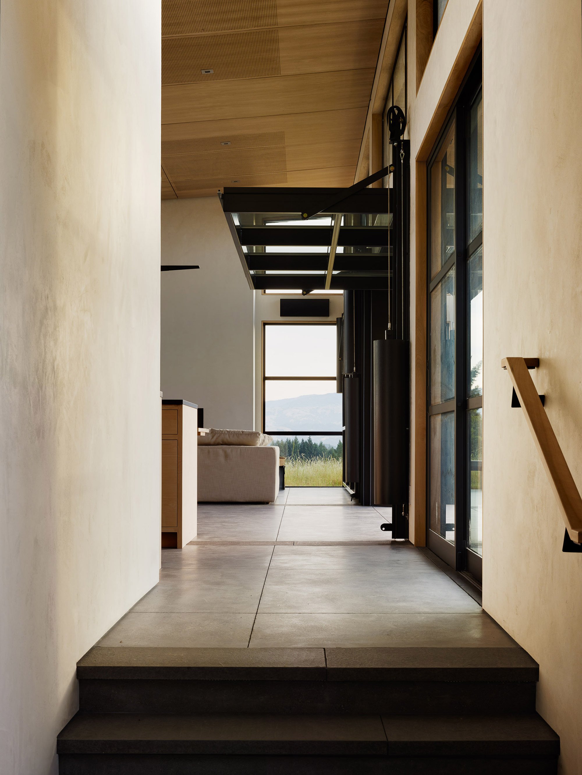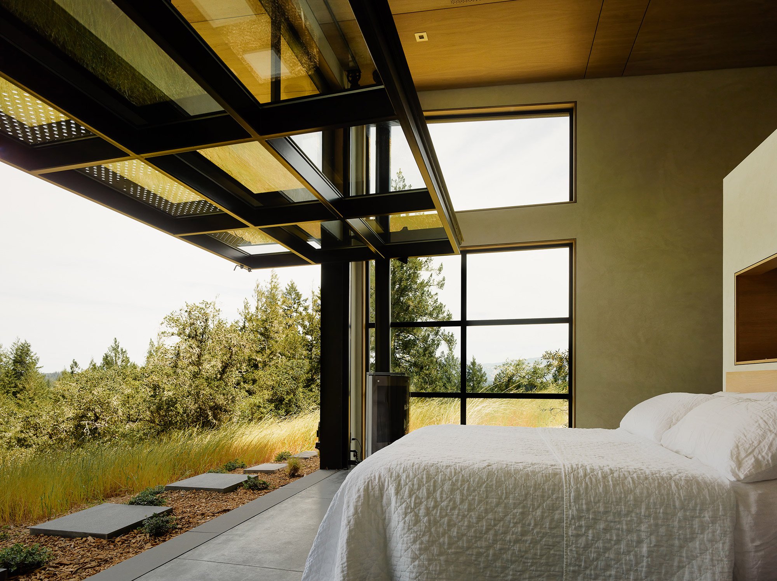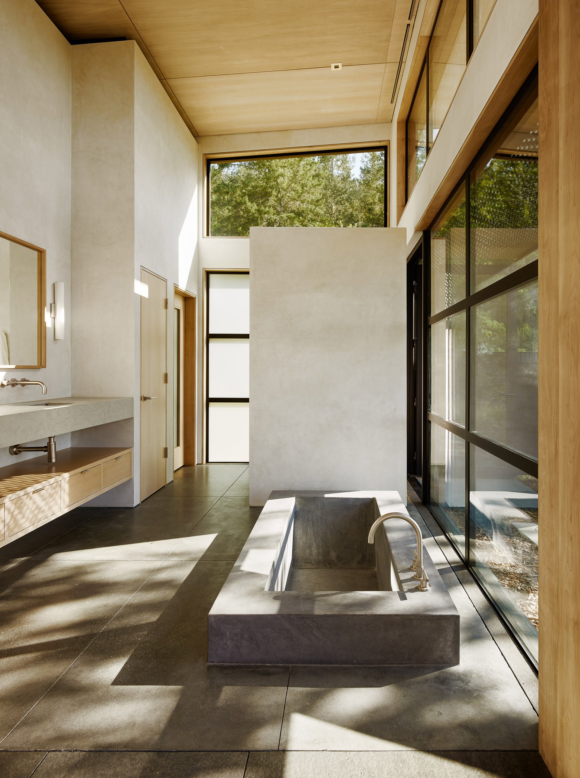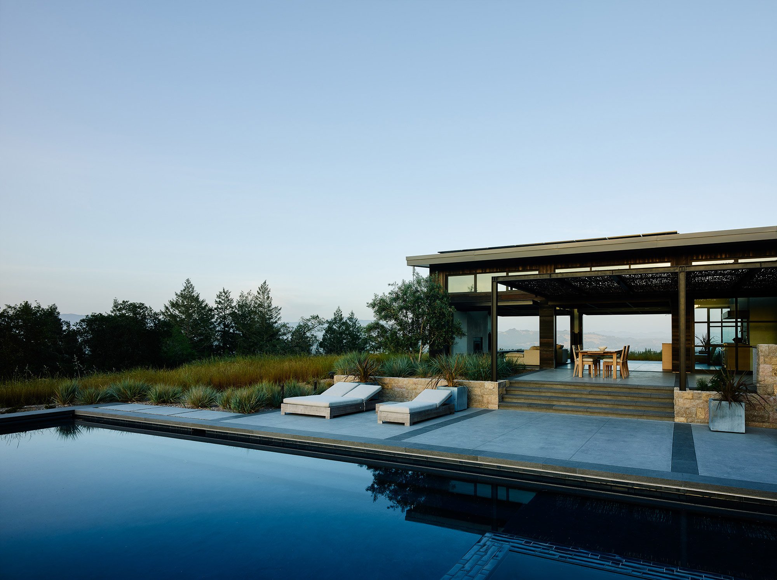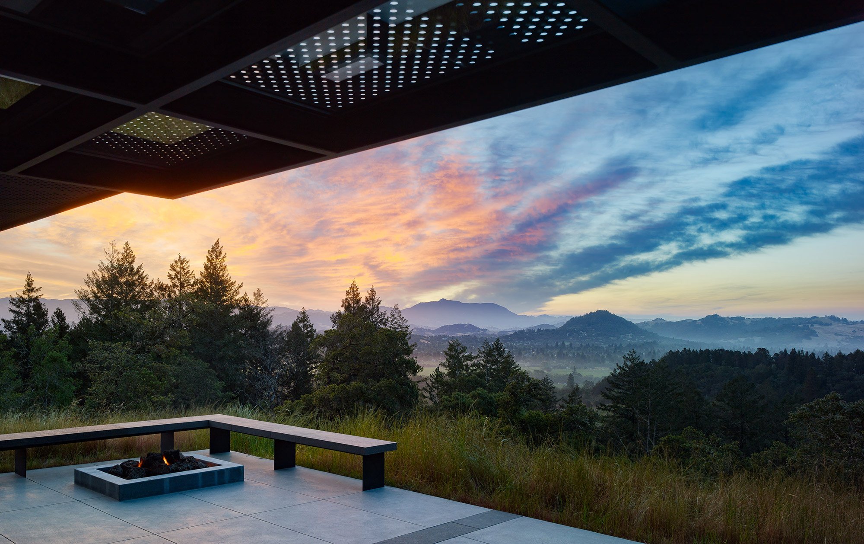A modern home deeply connected to nature.
Even before stepping inside the Sonoma Wine Country Residence, the breathtaking location probably stuns guests the first time they visit. At the top of a hill, in a meadow area filled with tall grass and trees, the plot of land overlooks the charming village of Healdsburg, California. Distant mountains rise in the distance to complete the picture-perfect landscape. One might find it hard to believe that a house could top the view, but this home does it.
The clients hired Feldman Architecture to design a dwelling that contains both areas for socializing and private spaces with a strong link to nature. Featuring perpendicular bars and many glass surfaces, the house has two volumes that open the living spaces to the landscape. Inside the taller section that runs alongside the ridge of the hill, the studio designed an expansive room. This area is a cozy living room as well as an outdoor pavilion thanks to the four oversized glass panels which open completely to welcome nature inside the home. At the same time, these doors also offer an uninterrupted view from the great room to the pool, the forest, and towards the village.
Lofty ceilings enhance the brightness and airy feel of the interior further. A smaller kitchen is also included in the open-plan space, while a larger kitchen for caterers hides in another area. Specifically designed as the main socializing space, the great room features perforated, sound-absorbing panels on the ceiling. Stone strips on the floor divide the area into separate zones in a subtle way.
The second volume intersects the spacious main room. Flowing towards the north, this section provides more privacy, ending with the master bedroom. This room also boasts an oversized glass panel which greets the clients each morning with views of the rolling meadow. Natural materials appear throughout the home, from the dark-stained cedar siding to the stone landscape walls and the wooden cladding and furniture, with concrete and black steel also included. A separate guest house nearby allows friends and family to relax and enjoy the beauty of this serene landscape. Photographs© Joe Fletcher.



