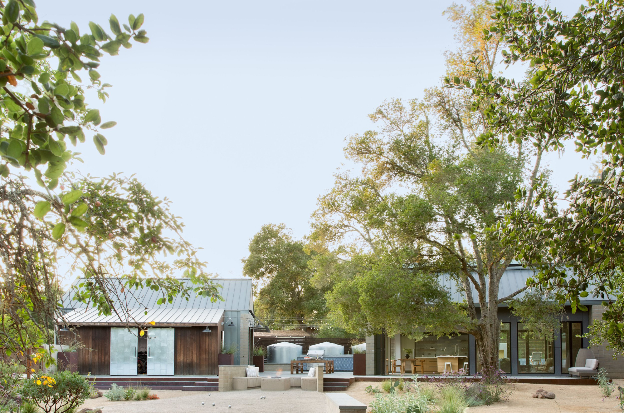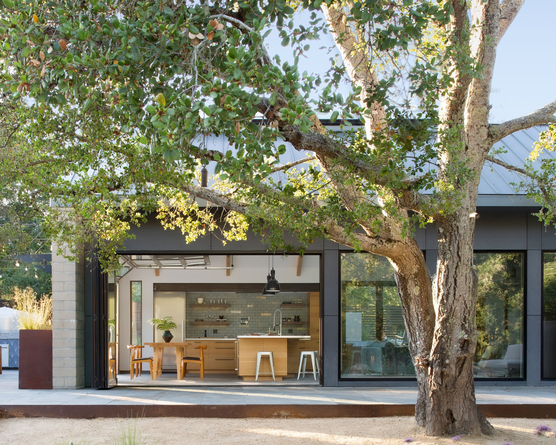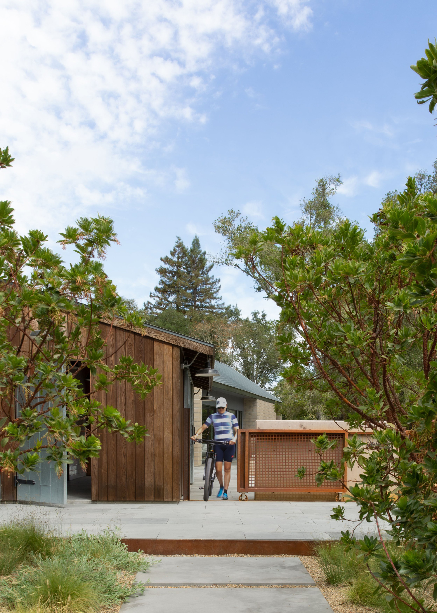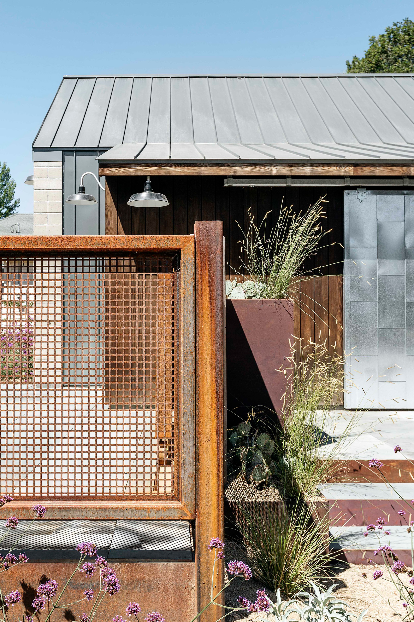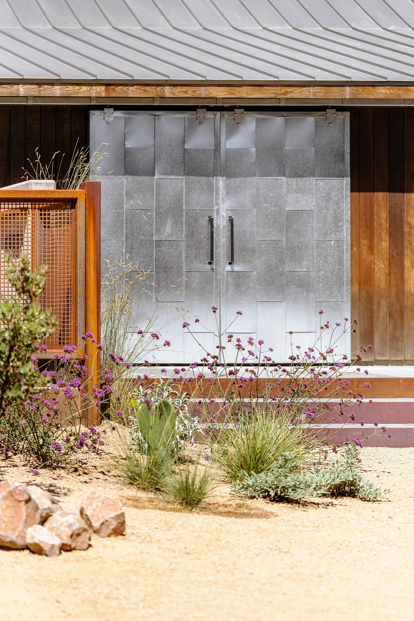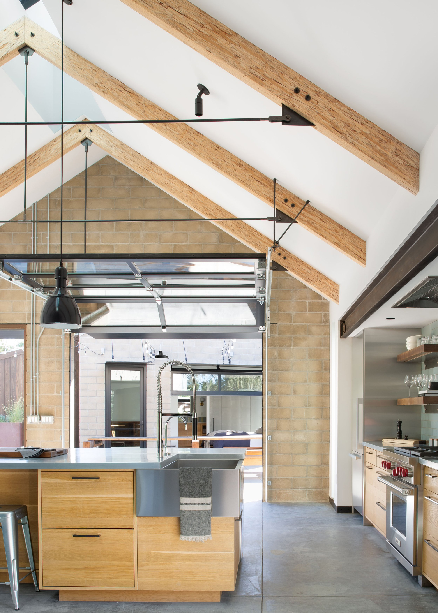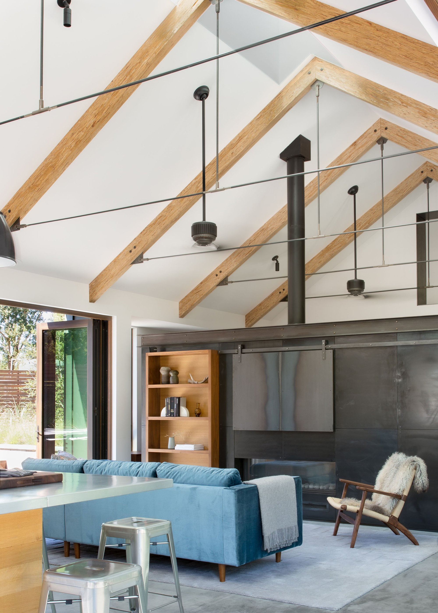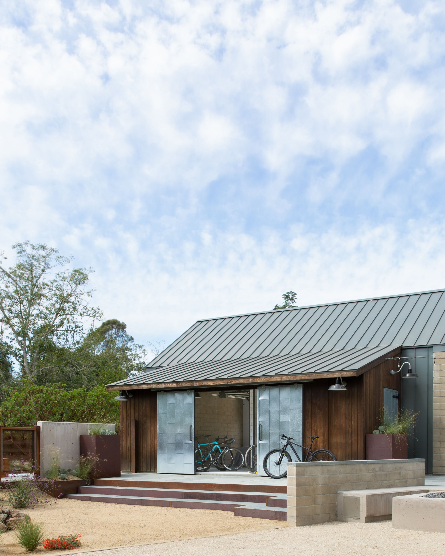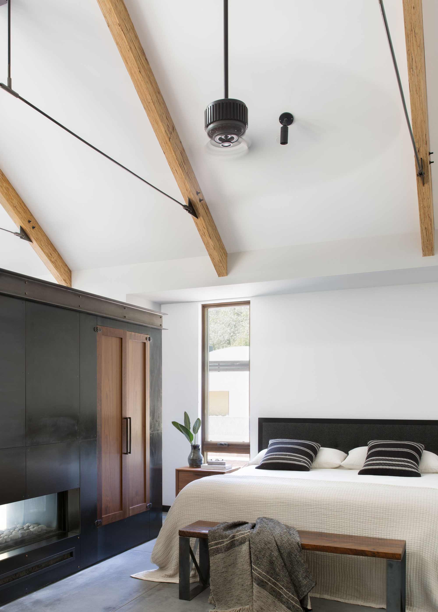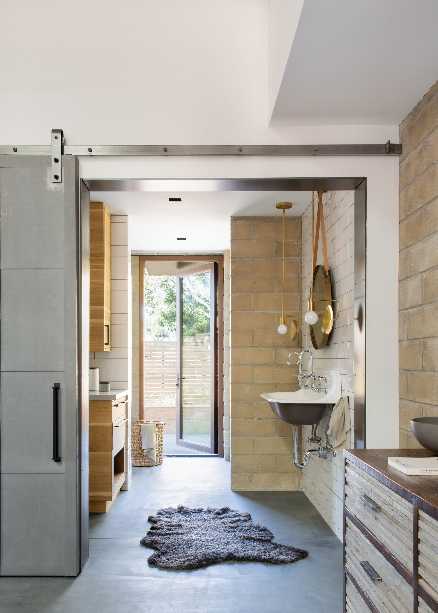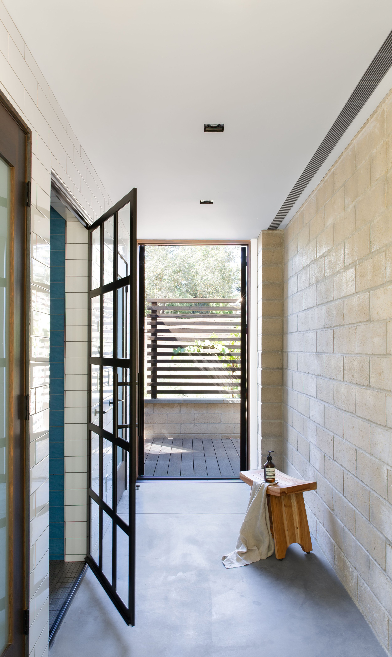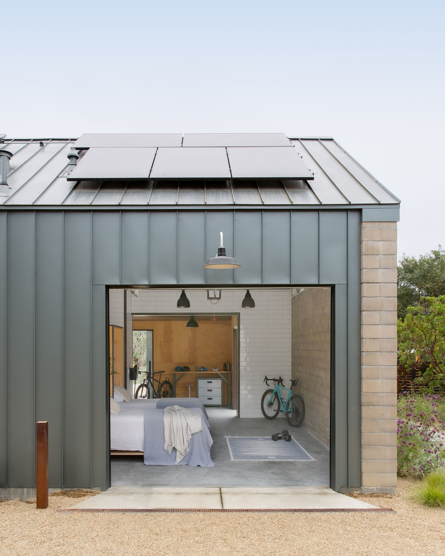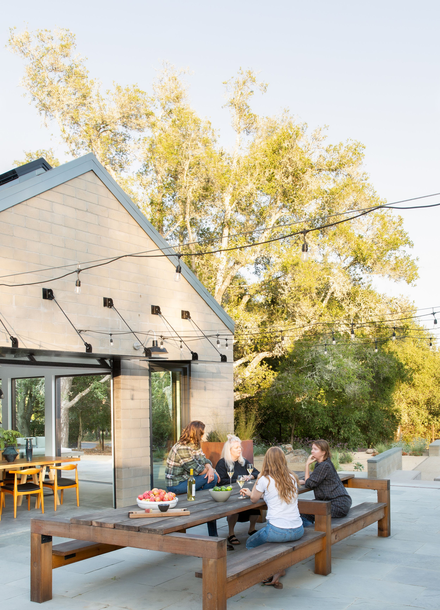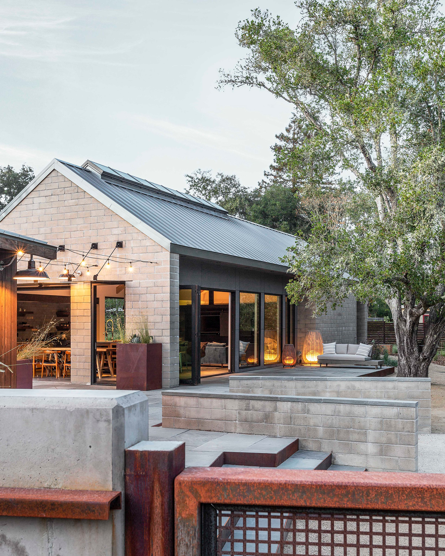A retreat designed for a cycling enthusiast and nature lover.
Seattle-based architecture firm SKB Architects completed the Sonoma Farmhaus project for a client who is a cycling enthusiast. Located in the town of Graton, California, the house takes inspiration from the traditional forms of rural buildings and farmhouses. The location also brings the client close to a the stunning Sonoma County cycling trails. Doubling as a quiet retreat away from a busy career and as a social hub for gatherings with family and friends, the house boasts two volumes arranged around a central courtyard. While the main house contains the master bedroom, the kitchen and the living room, the other building houses guest accommodation. A bike barn, adjacent to the guest house, provides room for the client’s bikes and repairing tools.
Both gabled volumes are simple and understated in order to blend into the natural site. The studio used materials like dark timber and metal for the exteriors, as well as rammed earth bricks made with soil from the excavation stage. Corten steel for different elements and detailing also gives a warm accent to the design. Large doors open the living spaces to the courtyard, blurring the distinction between indoor and outdoor spaces. These openings, along with the placement of the buildings to make the most of the breezes and wind currents, help to keep the interiors cool in the summer heat. Inside the main house, the architects created an industrial aesthetic with steel details, concrete flooring, and exposed wood beams. Sonoma Farmhaus has received the 2020 AIA Housing Award. Photographs © Suzanna Scott, Hannah Rankin.



