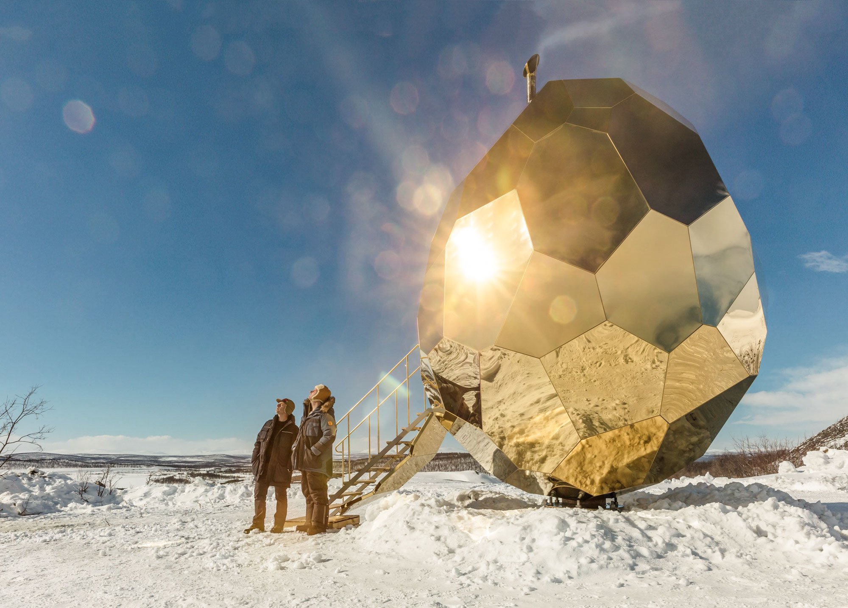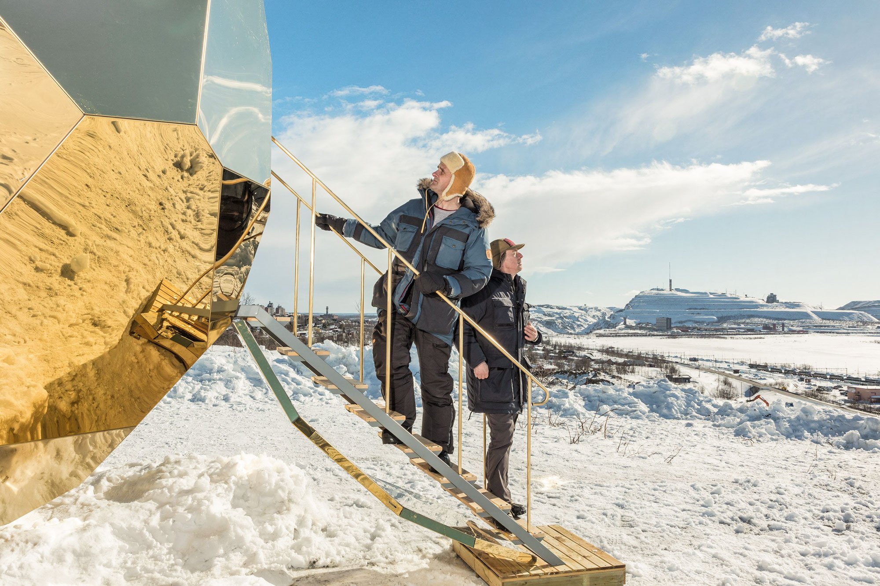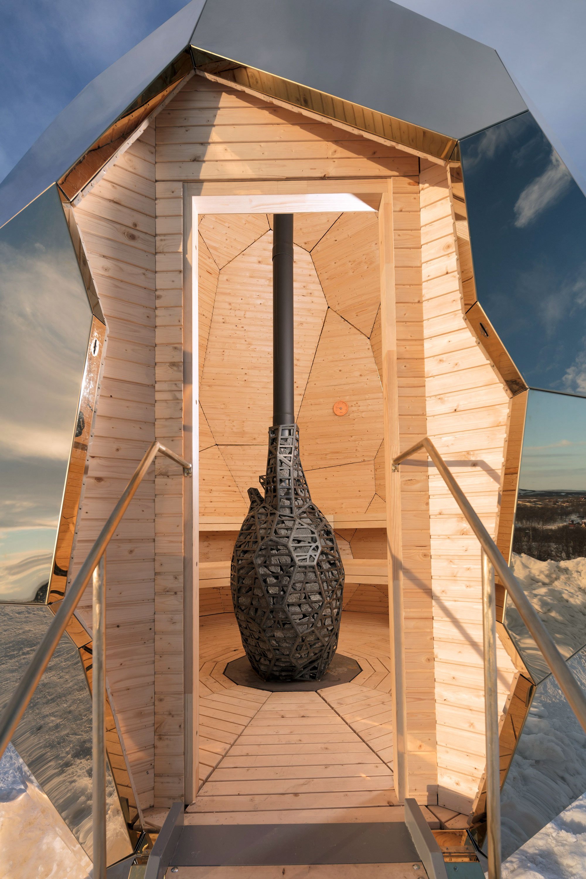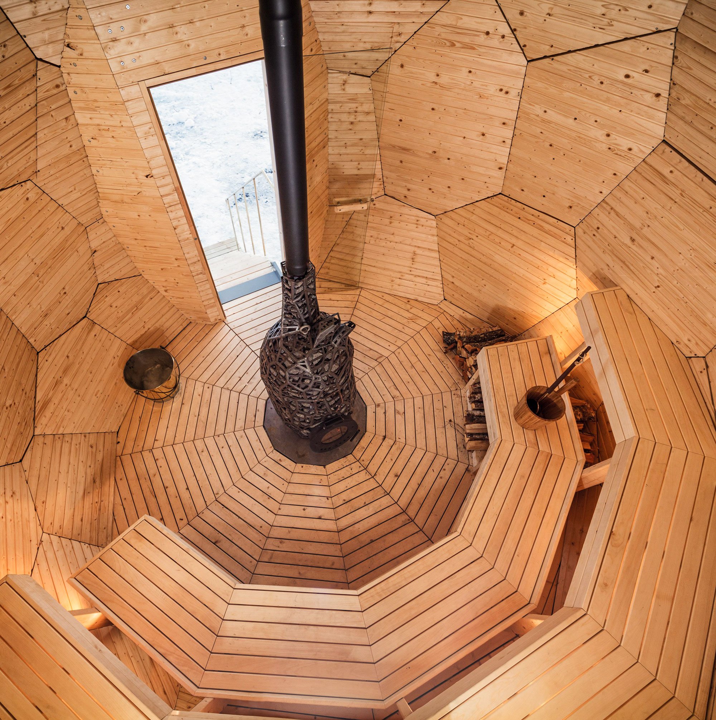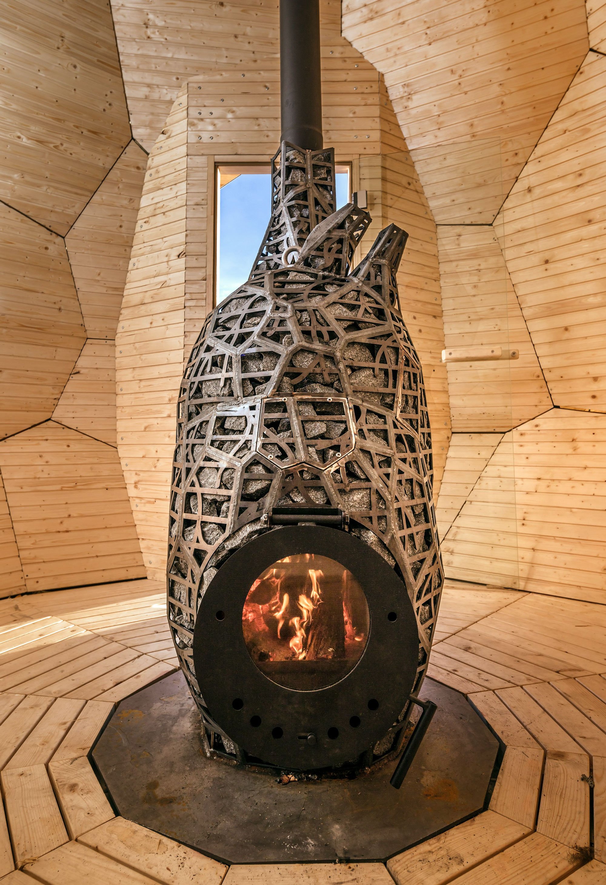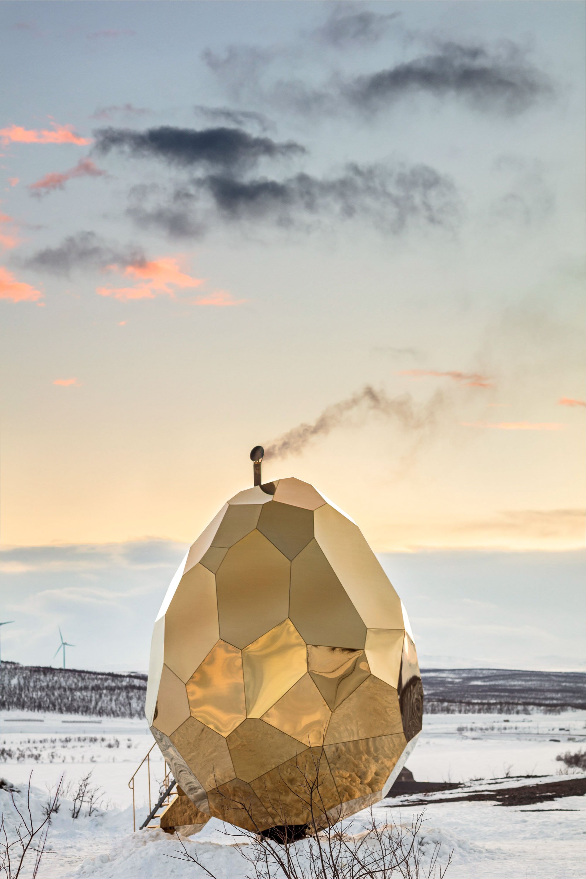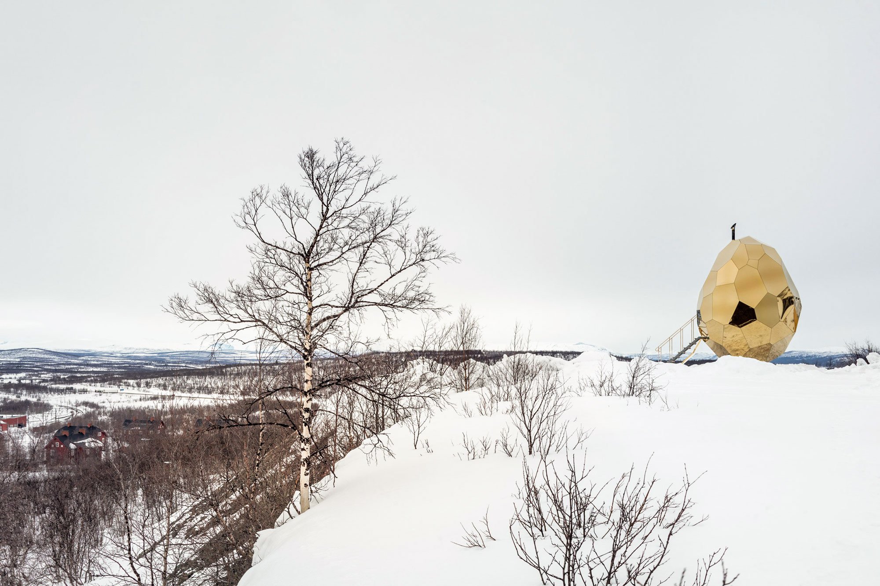In Kiruna, Sweden’s northernmost town, a life-changing event looms over the people living here and over the natural landscape. This beautiful area of Lapland has a rich mining history dating back to the late 19th century, with its most radical transformation yet to come. With a mining company set to extract more of the iron ore from underneath the town, Kiruna faces the most important chapter in its existence. The project is vital for the local and national economy, but it comes at a price. To extract the iron ore, which runs in a diagonal shape, cutting the town in two, the inhabitants have to leave their homes. The landscape and the architecture, as well as the environment, must be effectively broken apart and destroyed.
Designed by art and design studio Bigert & Bergström, the conceptual Solar Egg Sauna provides a sculptural and thought-provoking response to the turmoil currently facing Kiruna. Apart from its distinctive appearance, the sauna acts as a social space where locals and visitors can come together to reflect and engage in a dialogue, exchanging thoughts and debating about the upcoming change in a quiet, relaxing environment. Covered in gold stainless steel mirror sheeting, the structure reflects the landscape – the hills and snow, the town and the mine, the sky and the sun – in a multifaceted, fragmented image. The egg shape evokes a rebirth but it also cleverly references an incubator. In this case, an incubator of ideas. A place for discussion about the future, sustainable development and environmental issues.
The interior features pine wood walls and flooring along with an aspen wood bench, all creating a welcoming ambience. At the center, the heart-shaped iron and stone sauna stove gives the entire structure another meaningful layer. Created for the heart of the town – its people – the Solar Egg Sauna provides the perfect place for reflection. In turn, the sauna’s exterior, gleaming under the light of the sun, reflects the place the townspeople call home across its multifaceted surface in a beautiful golden hue. Photography by Jean-Baptiste Béranger.



