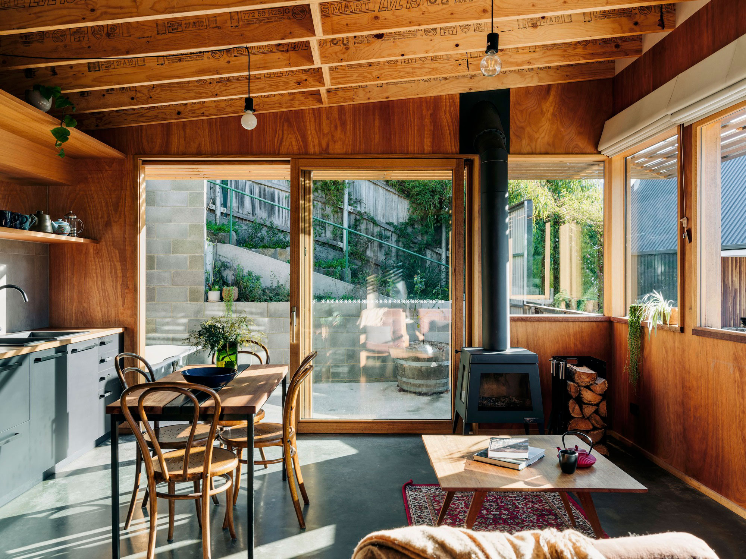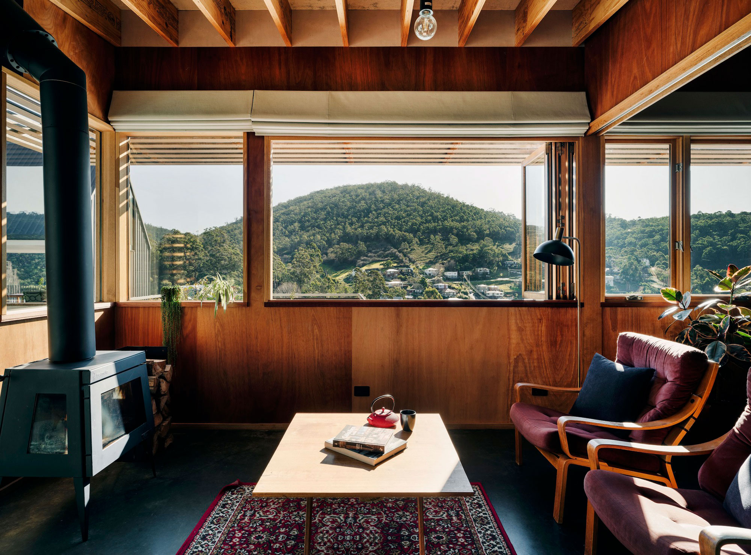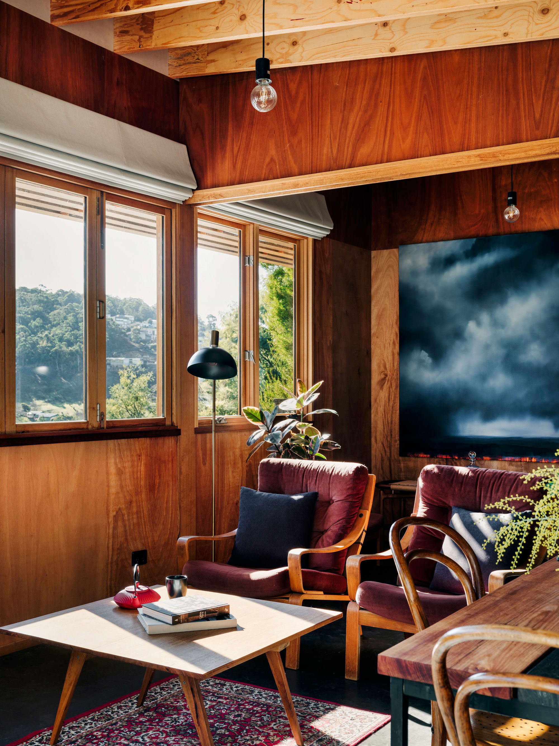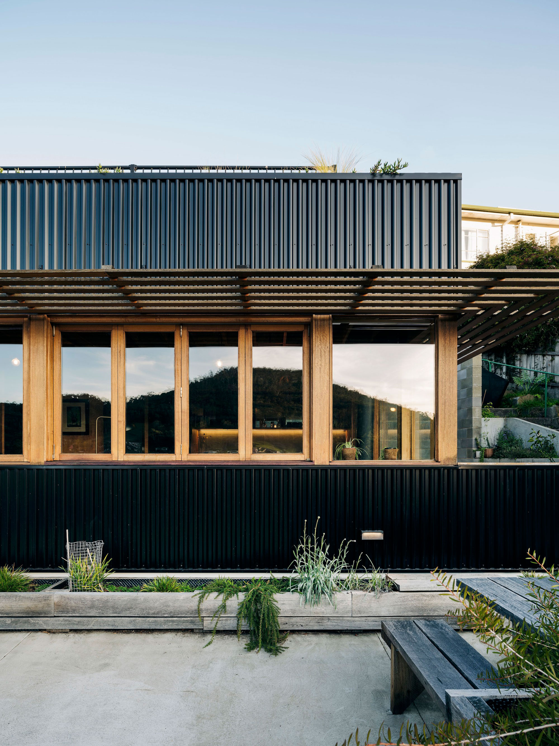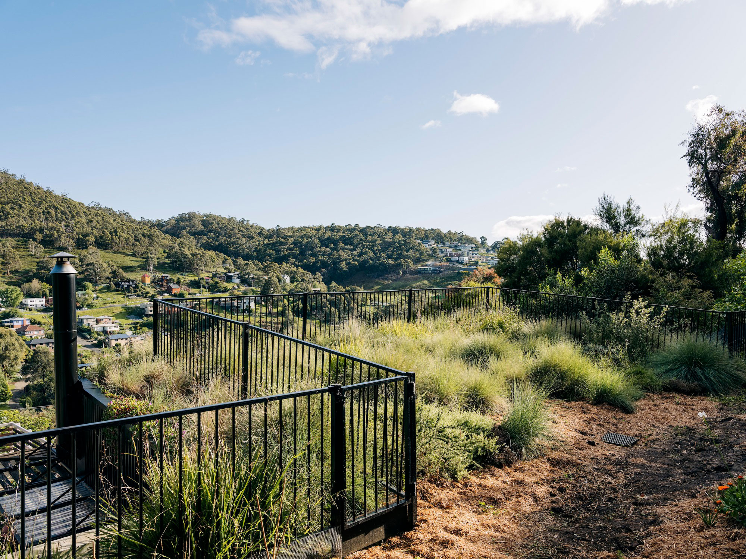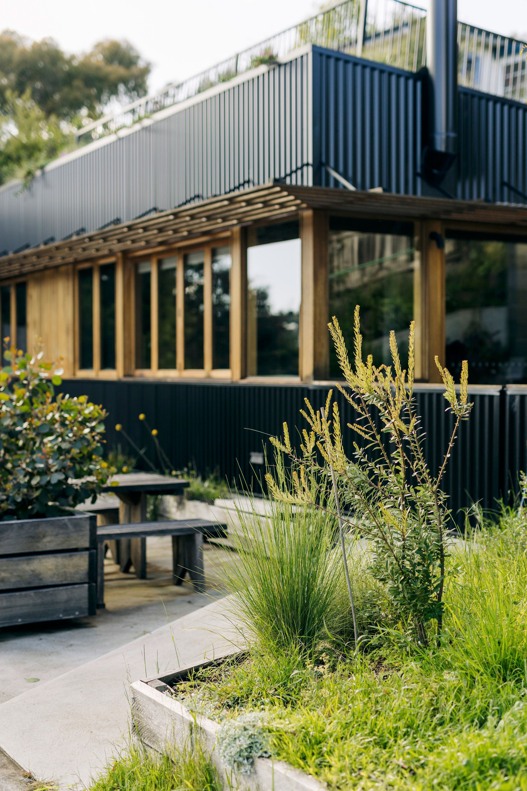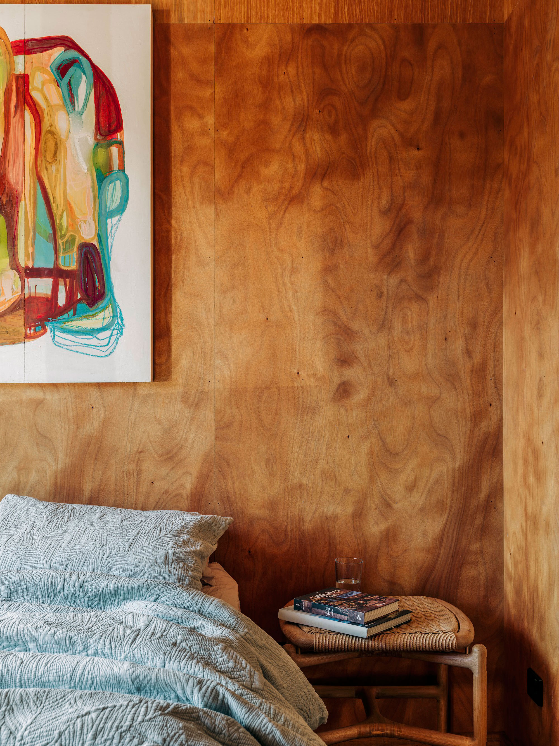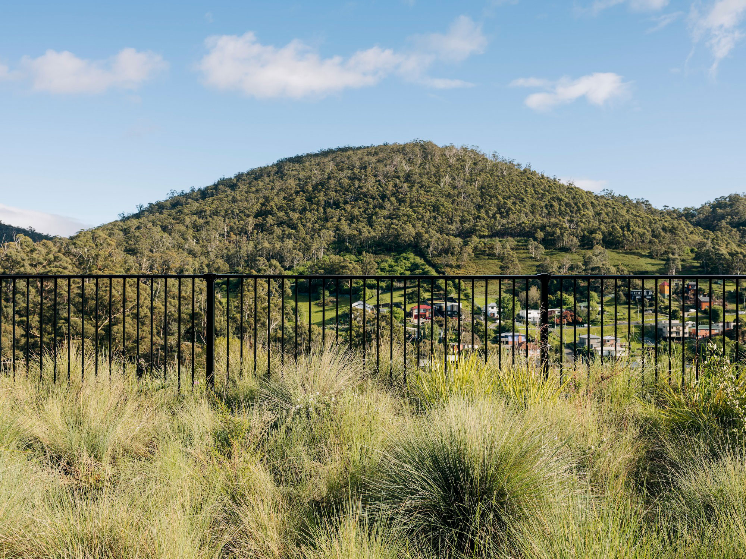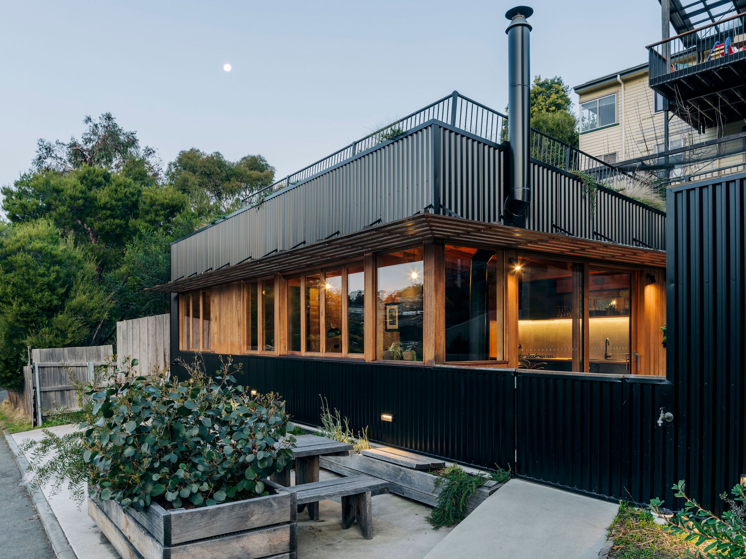Designed as a cozy home for visiting grandparents, this compact home is nestled in a sloping garden.
Named SoHo Small House, this dwelling has been designed by Maguire + Devine Architects as a compact but comfortable living space for interstate grandparents who like to visit their family frequently. Located in South Hobart in Tasmania, Australia, the property occupies a sloping plot of land in a quiet neighborhood. The studio built the new 45m2 building at the base of the main house’s existing garden, which faces north. Apart from its compact size that minimizes the volume’s visual impact, the house also has a green roof planted with native grasses and shrubs. The roof conceals the structure from the houses located at the top of the slope while improving the biodiversity of the site. A nearby alleyway strengthens the sense of community, allowing the semi-permanent residents to feel a part of the neighborhood.
Built with black steel walls, the house also features a wooden structure that covers the wraparound patio. Timber window frames with a warm natural color add contrast to the black walls. Outdoors, the inhabitants have access to a private courtyard with a bath. On the other side, there’s a table with chairs for al fresco dining.
The interiors are both compact and cozy. The flexible floor plan features a master bedroom towards the north side. Although small, the interior also boasts room for a potential second sleeping space in the future. The main living space is open-plan and brings together a kitchen, dining area and lounge space. Wood paneling adds warmth to the interior, while large windows welcome natural light and the beauty of nature inside the house. Finally, the studio ensured that the SoHo Small House is energy efficient. Apart from a highly insulating green roof, it features a wood-burning stove and expansive windows that maximize solar gain. Photography © Adam Gibson.



