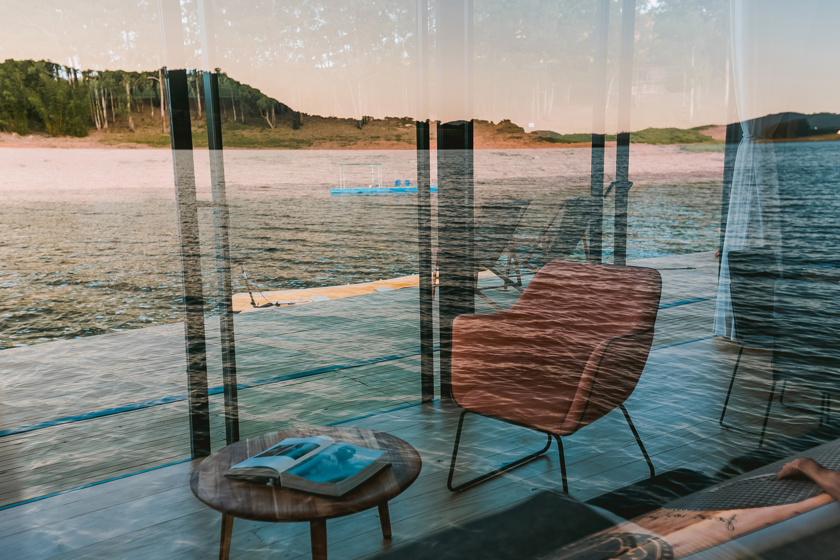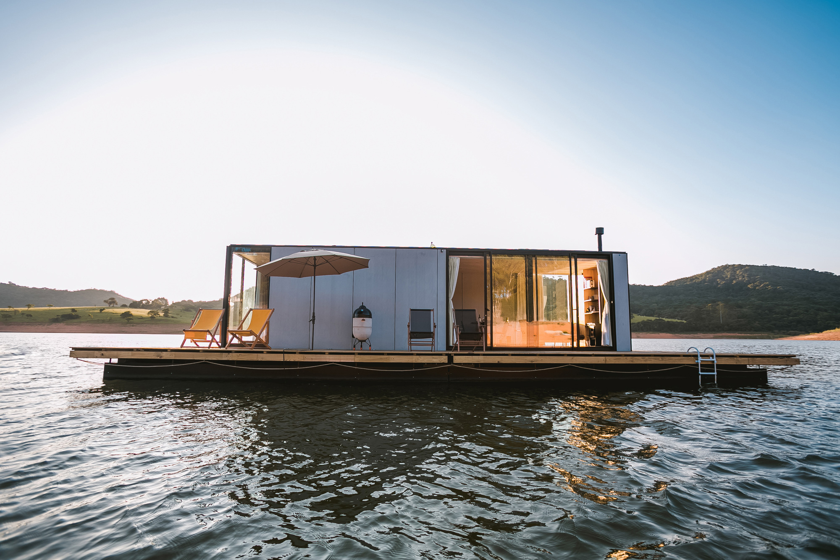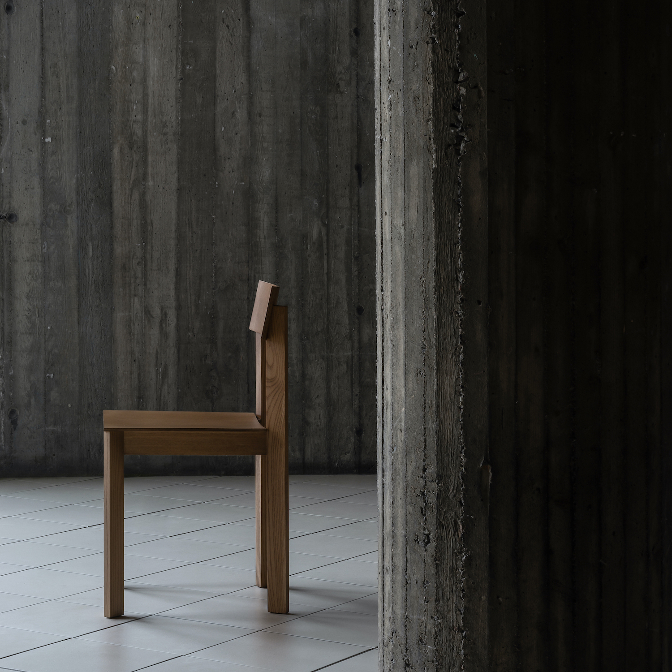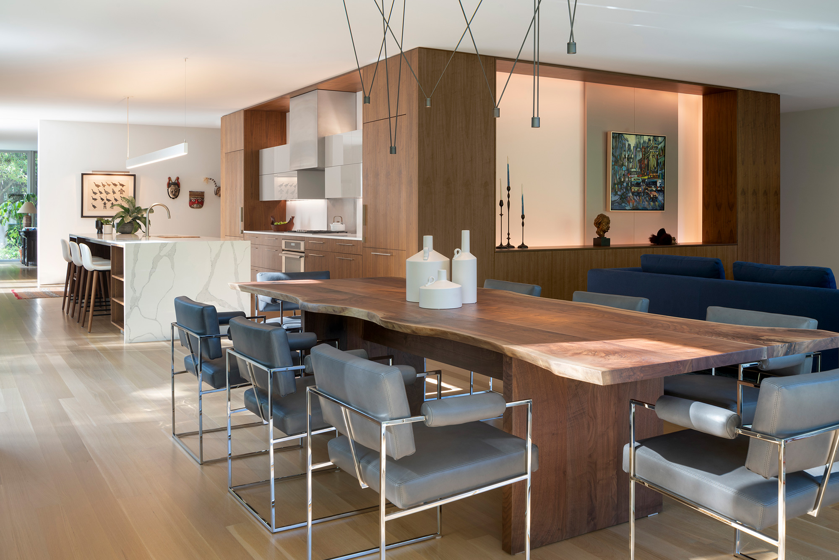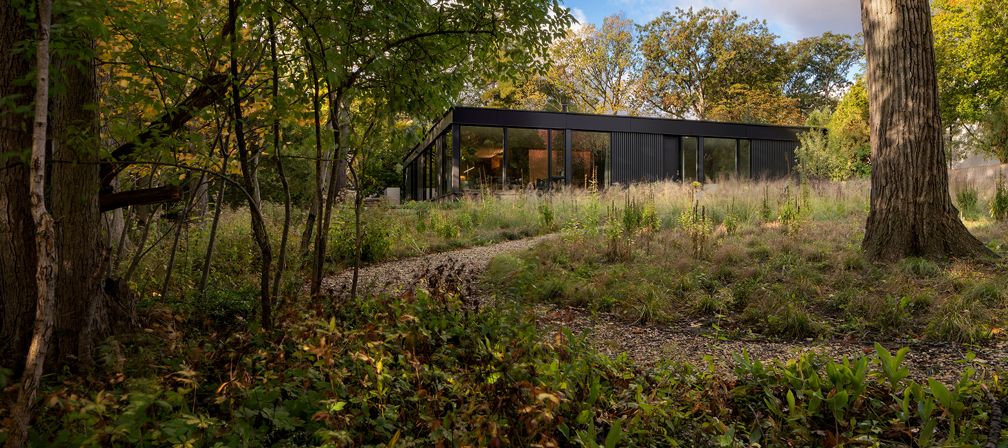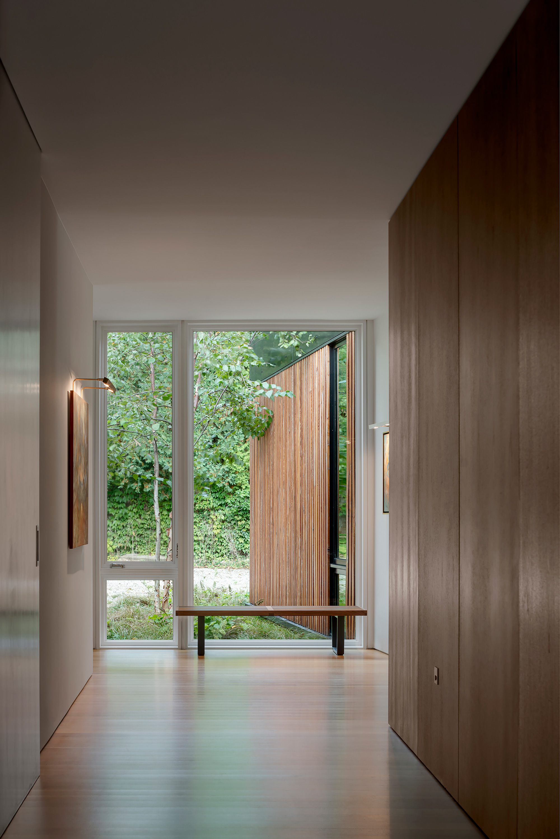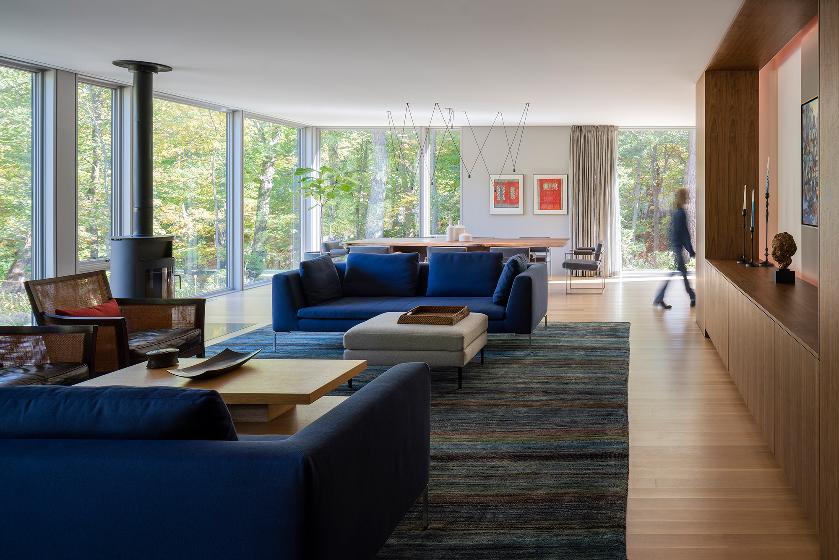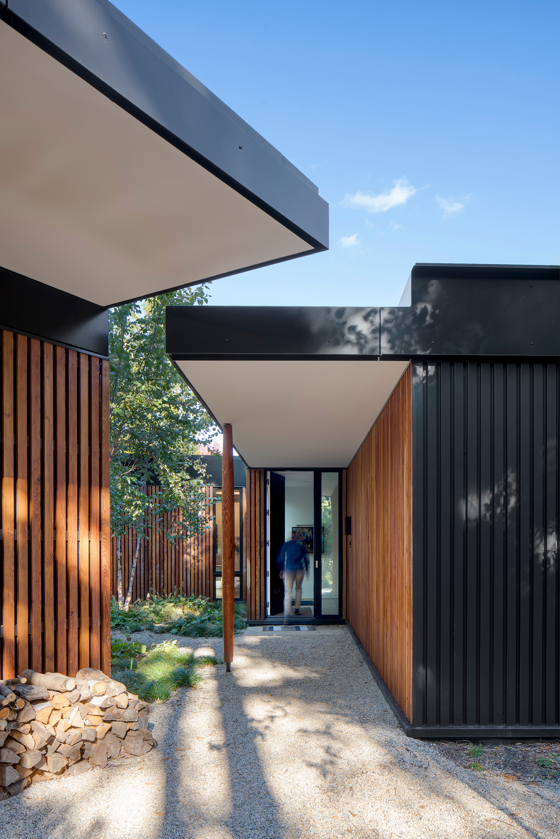Named for its high-profile address, 476 Broadway is a loft within a century-old industrial-building-turned-condominium in SoHo. The interior architecture of the current space is by Casamanara, a studio based in Monaco. Spacious at 2500 square feet, the New York home includes a kitchen, a dining area, two living rooms, two bathrooms, a study, and bedrooms.
Casamanara’s team updated the home so that is entirely welcoming and urban in style. Today, the floors are lined with smooth, gray-brown wood that is sleek yet natural. The walls are alternately plastered and tiled for functionality, texture, and color.
In the kitchen, pipes and metallic structures keep the design industrial, while a column in the corner introduces more illustrious, romantic imagery. The cooking area features dusky blue cabinetry and an island to match.
Across the room, the two living rooms are divided by a visually delicate sliding glass doors. Placed in clear view of the cooking and dining area, one of the lounges is more social in its design. The other, however, is tucked away behind glass and lends itself to more quiet moments. Both are decorated with brightly hued furniture, decor, and artwork such as patterned carpeting, a PD-2 perforated metal floor lamp by Gubi, and an Extrasoft modular upholstered sofa by Living Divani.
The dining room and study, however, are more neutral in color. Lightly finished wood and black paint predominate, balancing the loft’s palette with a touch of modernist restraint.
Color is important in the bathrooms as well; one introduces yellow tiles to the otherwise gray and white space, while the other soothes the eye with narrow strips of blue tile.



