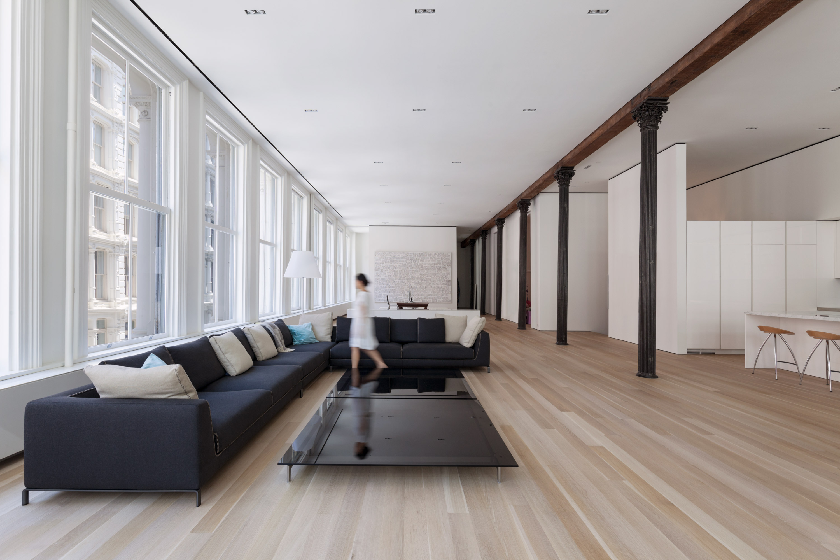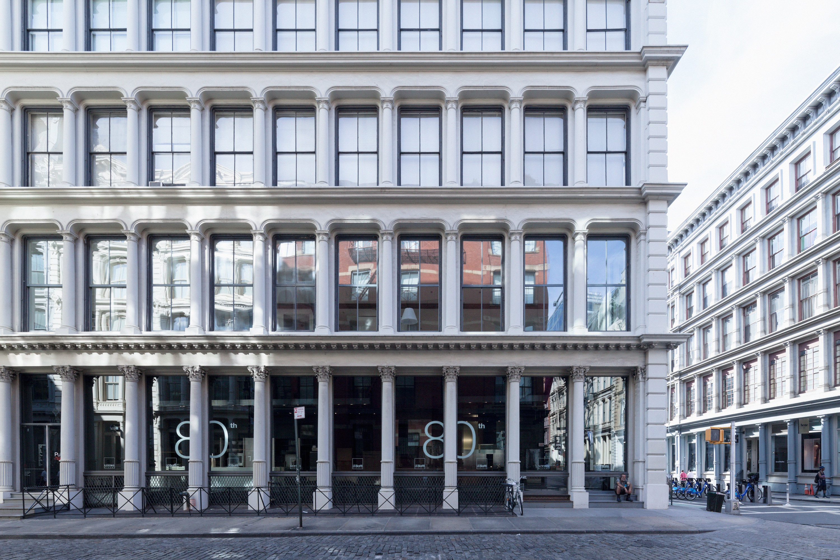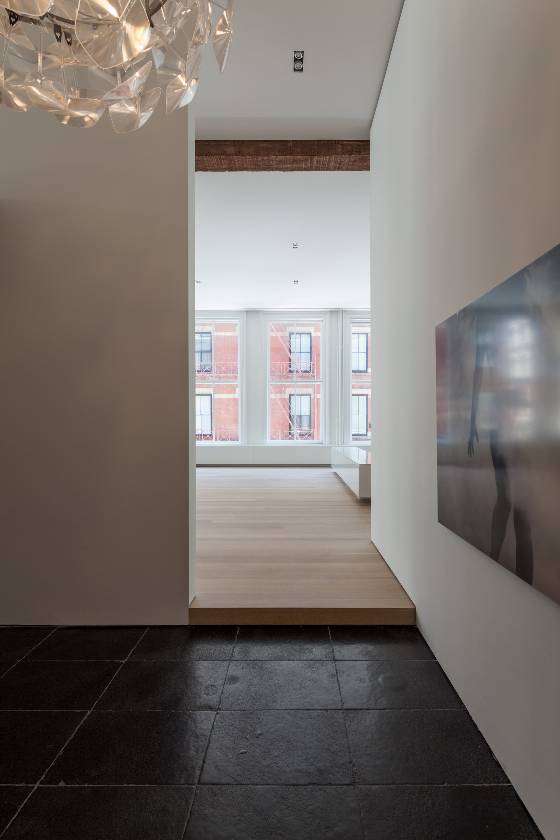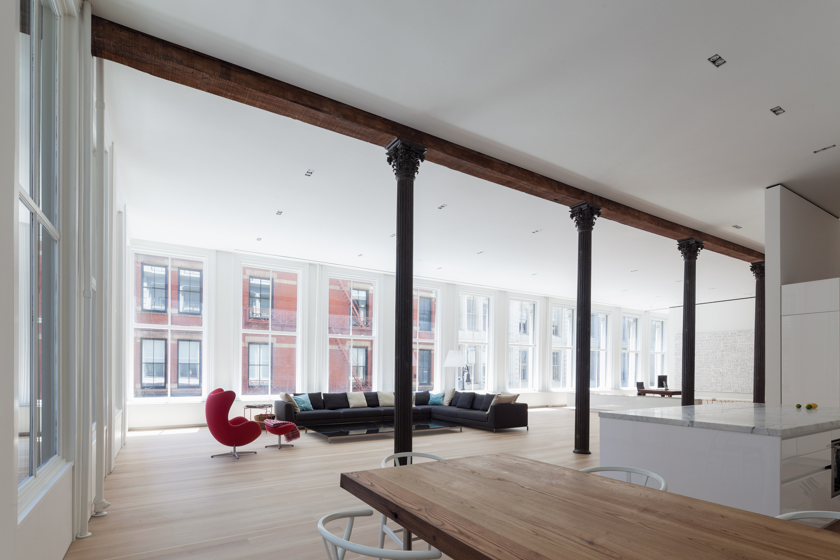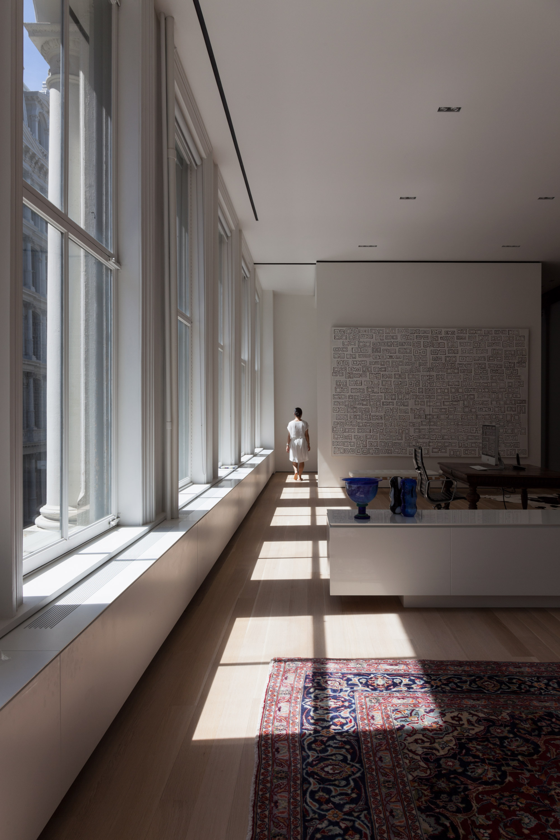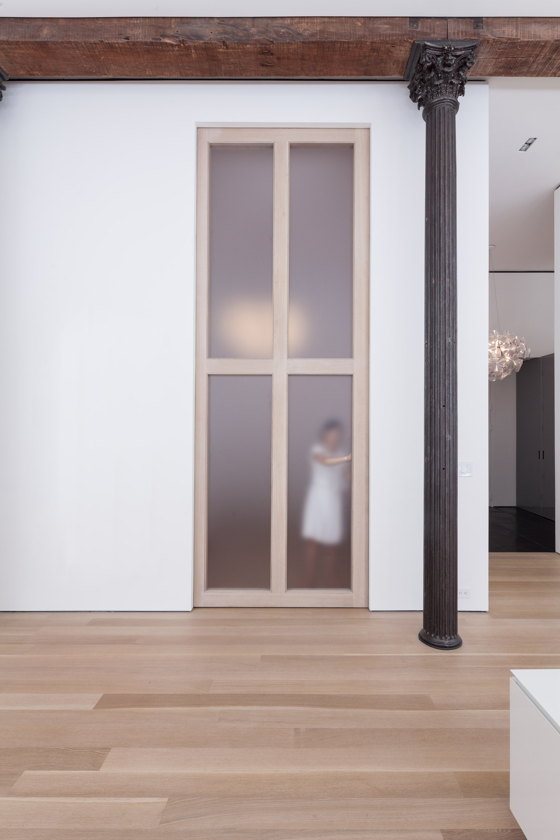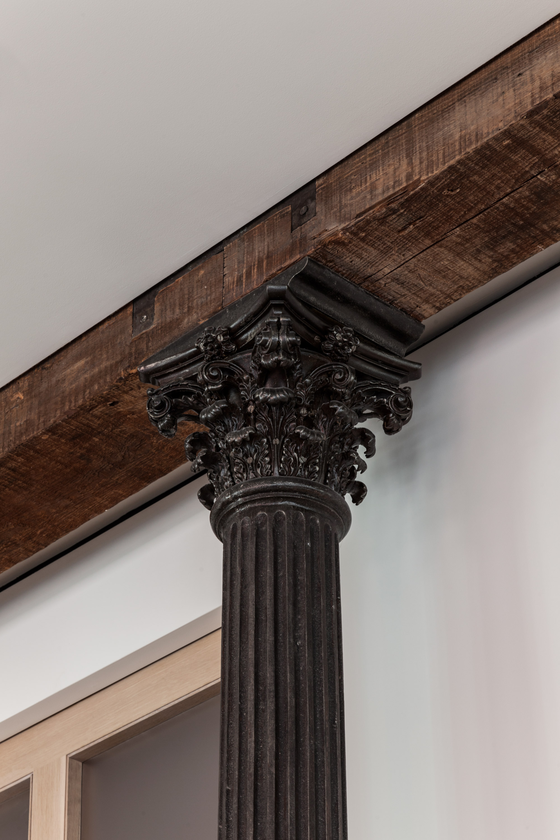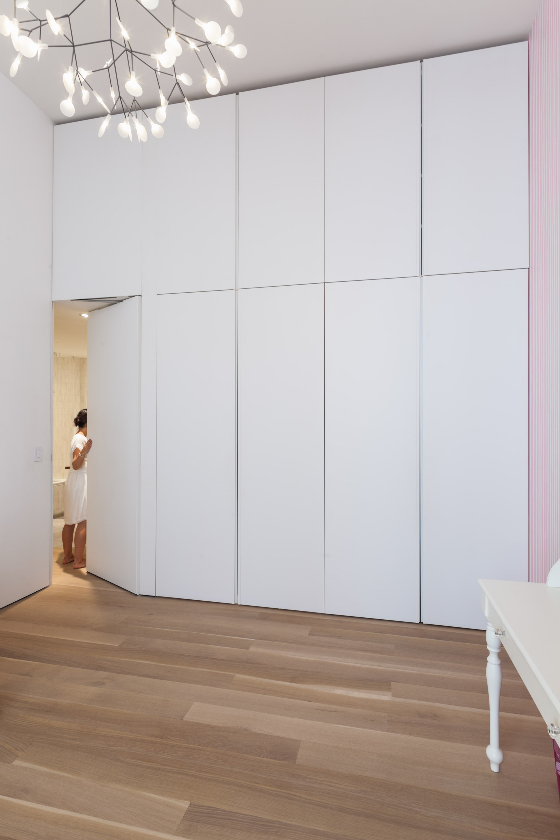A beautifully restored and redesigned loft in New York.
New York City-based architecture practice Andrew Berman Architect restored and modernized a former industrial space to create an airy and bright home. Named the Soho Loft, this gorgeous apartment features a balanced blend of old and new elements. Original features that stand out in the bright interior include cast iron columns as well as a central girder. The studio paired these elements with white walls and ceilings throughout. As a result, the apartment features a subtle dialogue between past and present. From the entrance, visitors enter an impressive space with open sight lines that cross the entire length of the apartment to the windows. The heart of the home, this central area contains the kitchen, living room, and dining area.
Around the edge of this open-plan zone, there are the more private areas, including a volume that houses a guest room and bathroom. This module also doubles as a screen between the lost and the entrance to the private elevator. The studio used a limited palette of new materials in the loft. Complementing the columns and white walls, the new additions include light wood flooring, wood furniture, leather seating, and sofas with textile upholstery. While the main living spaces boast white walls and bright surfaces, the entrance features dark tile flooring. In the lounge area, dark gray sofas create a smooth transition from the light wood to the cast iron columns. The row of windows bathes the loft in natural light, enhancing the brightness of the white walls and ceiling further. Photography© Naho Kubota.



