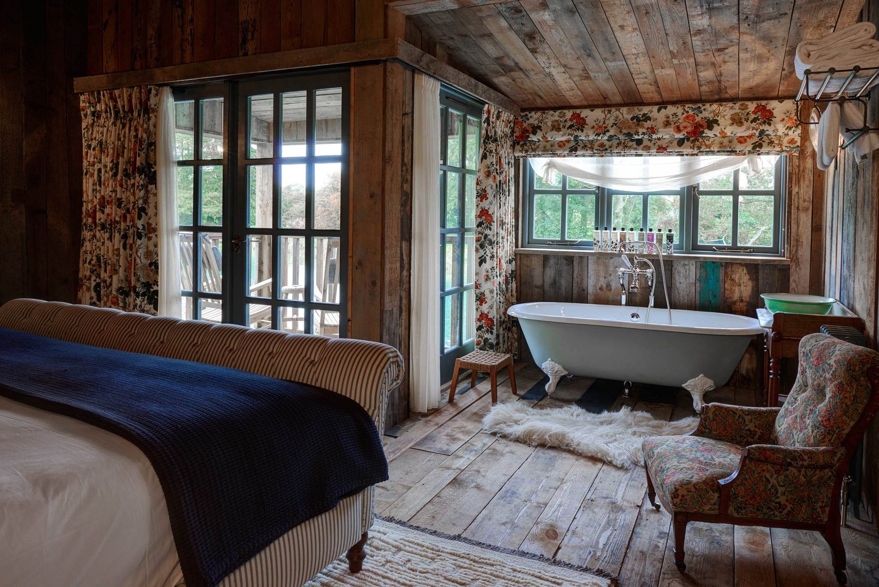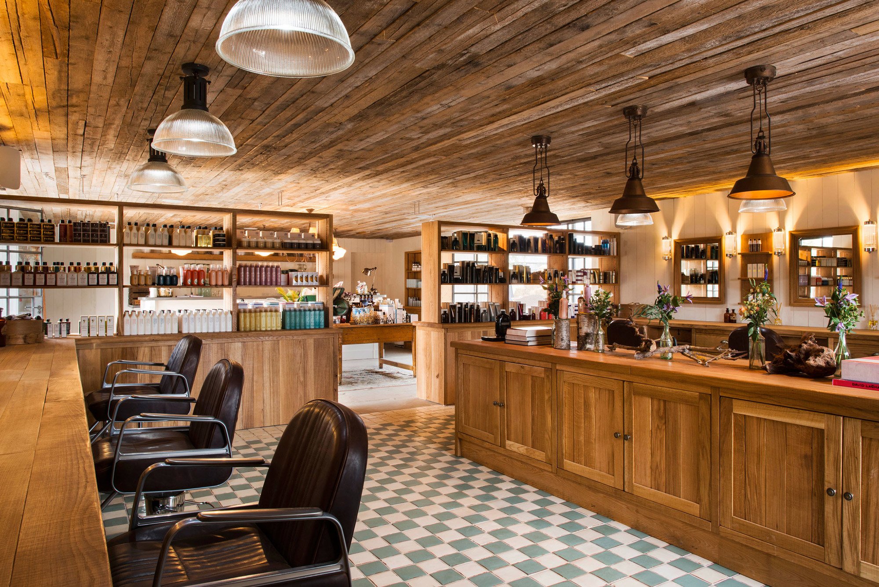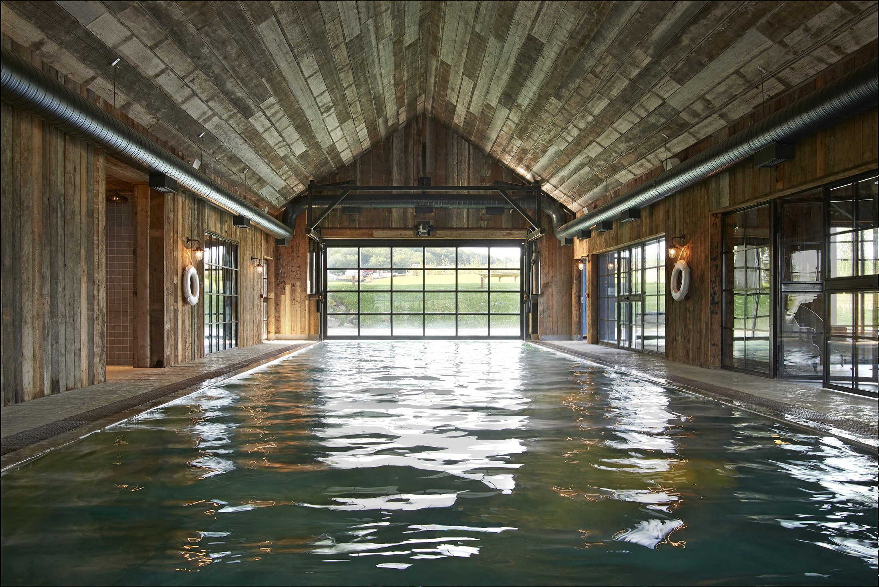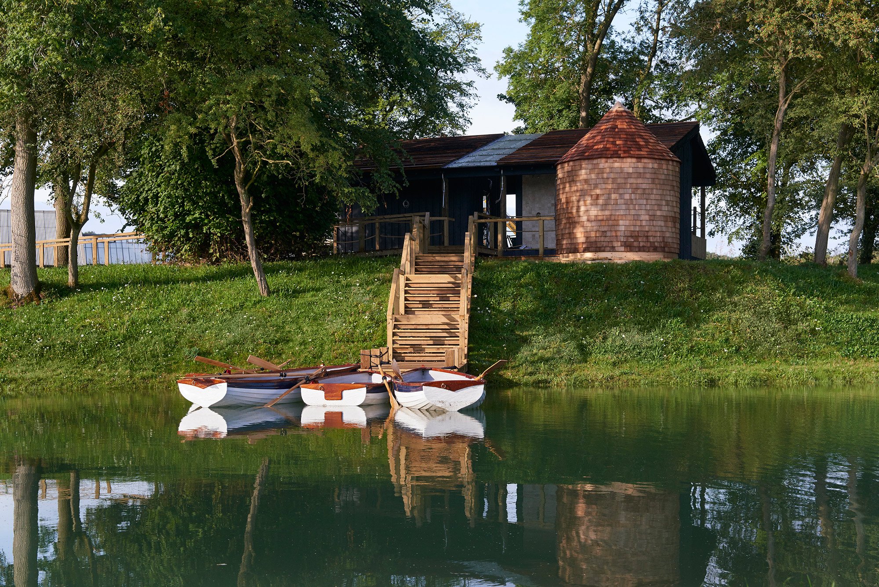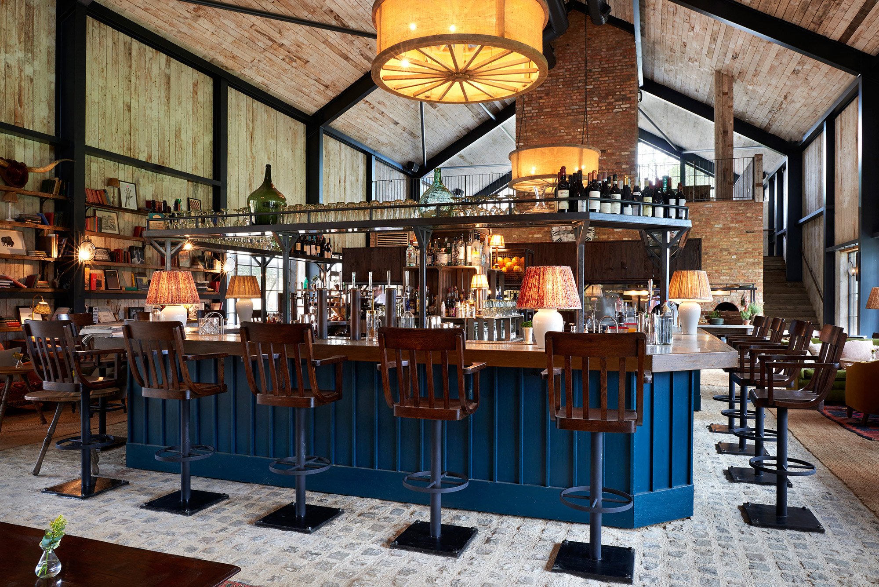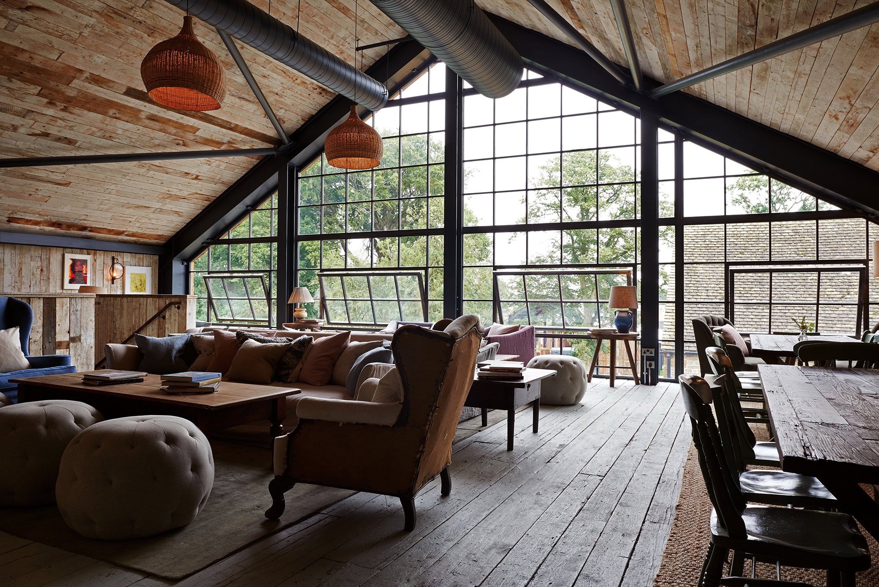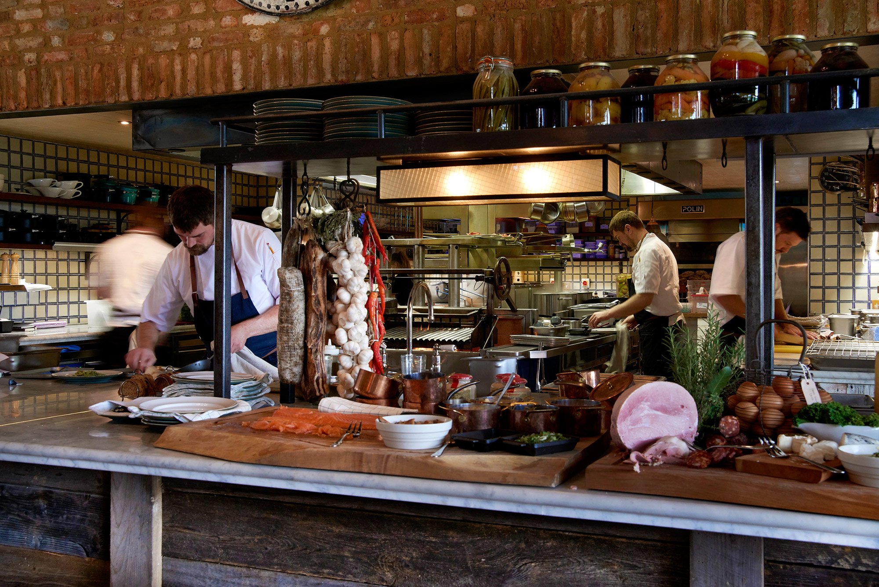Soho House is a private members’ club that provides a home away from home for creative people working in film, art, tech, music, advertising, or fashion. The club has locations around the world, including in New York, Berlin, West Hollywood, Istanbul, and of course, London, where the first house was opened in 1995. The most recent addition to the lineup is the Soho Farmhouse, which has been designed in a collaboration between Soho House & Co’s in-house design team and the Michaelis Boyd architecture practice. Unlike the other Soho Houses, this is an expansive property spread across 100 acres, located not in a major city or capital, but in the peaceful Oxfordshire countryside.
The private resort features a seven bedroom house, a cottage and 40 cabins, all connected to five public areas. The Main Barn is the center of the entire farmhouse. This is where the guests come together to enjoy good food and drinks in a striking décor that expertly combines rustic warmth and early 20th century details. Large windows let the morning and evening sun shine through, lending the space a comfortable vibe, while dining areas at the ground and mezzanine level provide beautiful views across the estate. The materials are kept natural, from the walls and floors made of reclaimed wood, to cobbled stone flooring on the ground level, with reclaimed chicken-wire corrugated glass from the US used for the terrace’s roof. In the Boathouse, which is designed to look like a working boathouse, guests can find a 16 meter indoor pool flowing into the perpendicular 25 meter outdoor pool that seems to float within the lake. A Gym and Yoga Studio offers striking views of the valley. The exterior of the building is made of blackened timber, contrasted by white walls in the interior, with eco-friendly flooring used throughout. A contemporary addition to the farmhouse, the Electric Barn Cinema has cladding made of corrugated metal, chosen to maintain a lower visual profile. Stepping inside, however, you are welcomed by herringbone floorboards, red velvet armchair s with lamps, and rich brown walnut veneer walls. The Steam and Sauna Island is cleverly designed to provide privacy even in the outdoor spaces. The structure is made of several pavilions and respects the local tree root protection areas. The entire resort is purposefully made to provide ultimate comfort in the middle of the green English countryside, with interiors boasting the same creativity and refined taste of Soho House’s members. Images courtesy of Soho Farmhouse.



