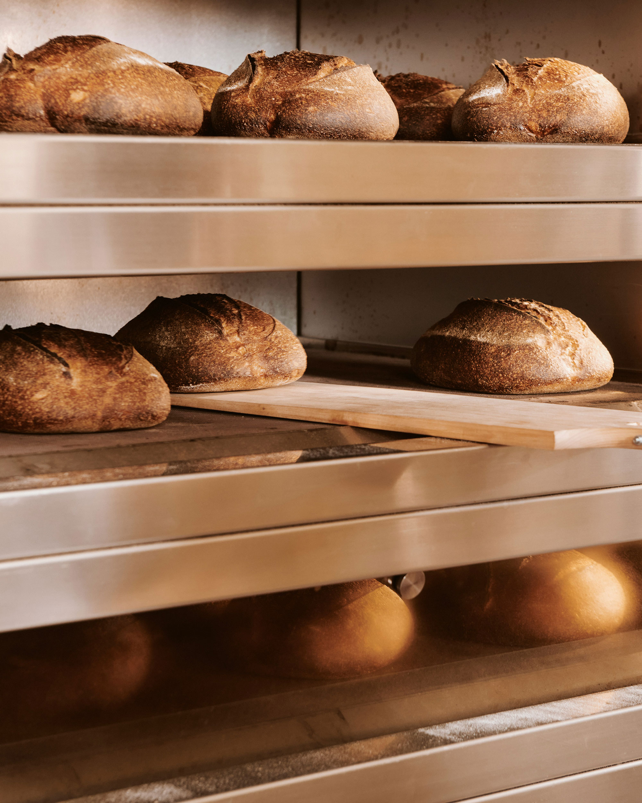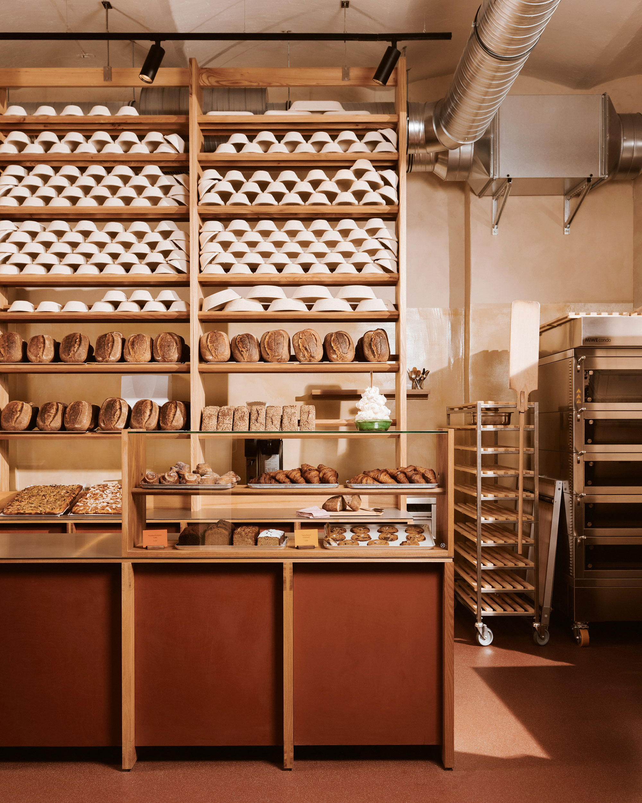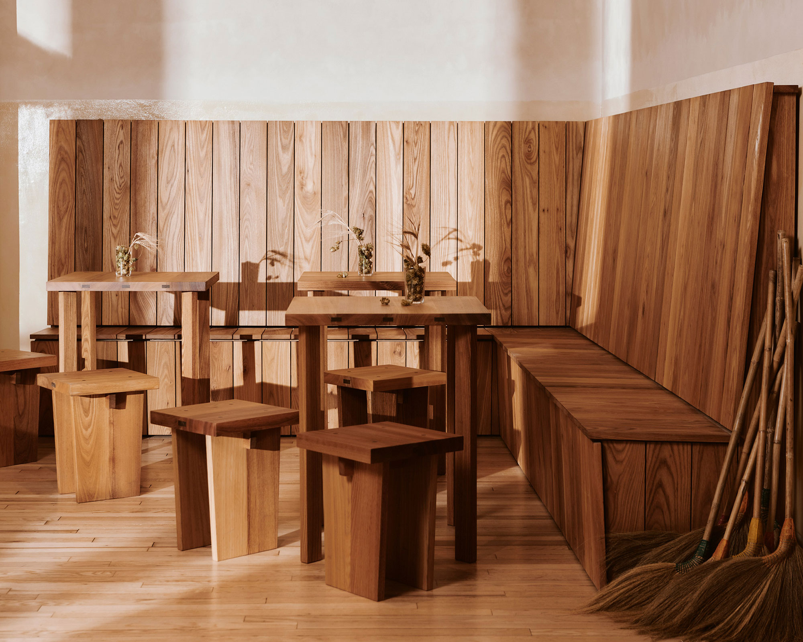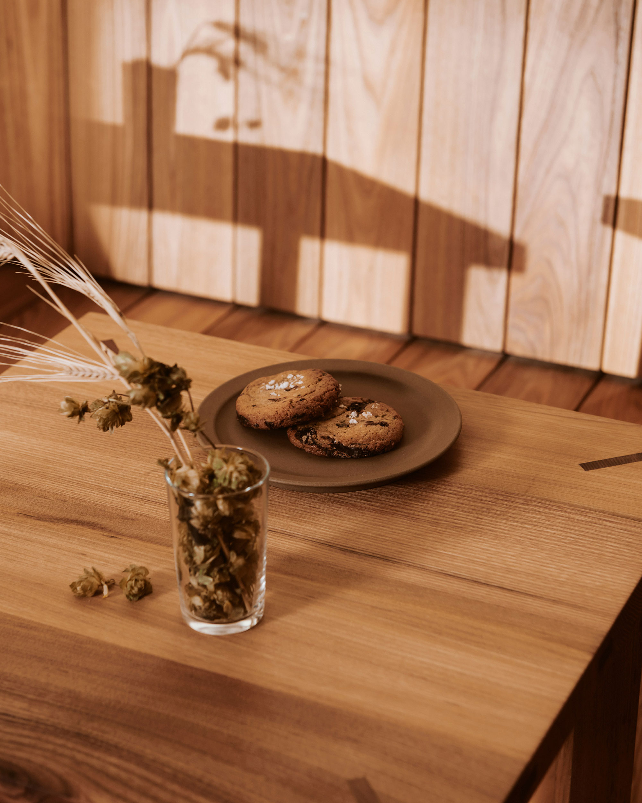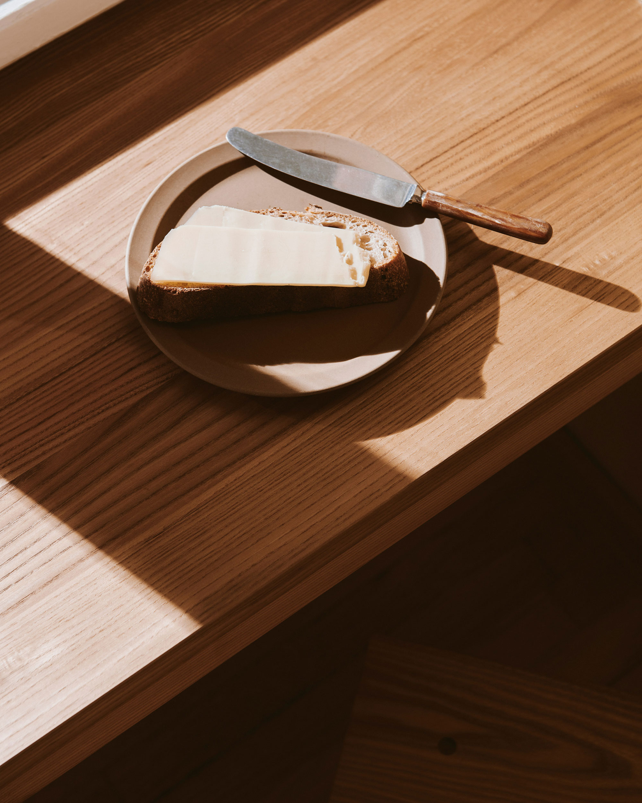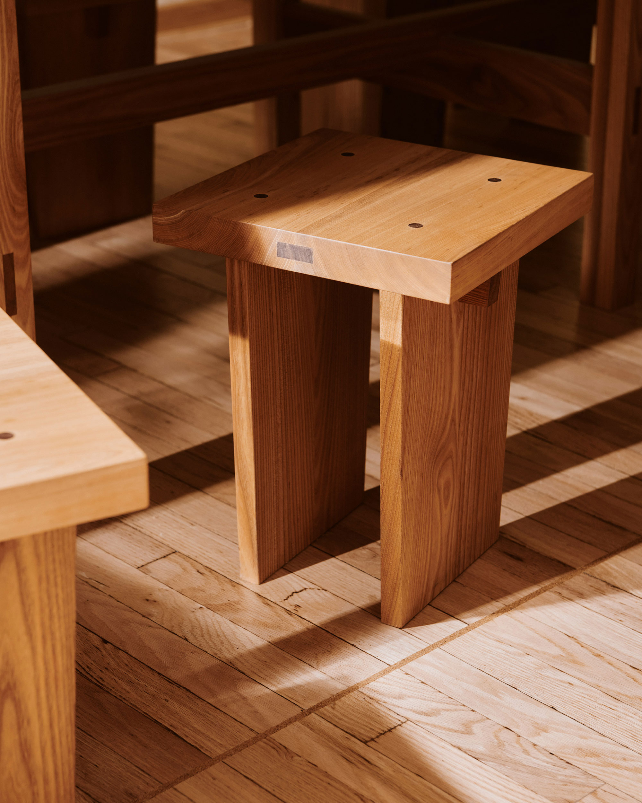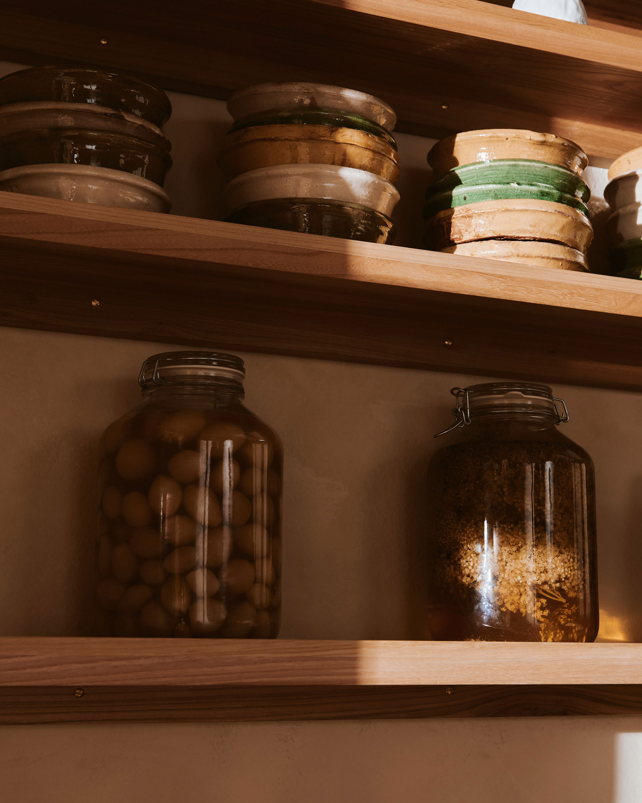A craft bakery opened in a restored brick building.
Opened at the end of 2020, Sofi is an artisan bakery located in a restored brick building in the Mitte district of Berlin. The company is the brainchild of Danish chef and restaurateur Frederik Bille Brahe and Claus Sendlinger, founder of Design Hotels and hospitality venture Slow. Sofi celebrates the craft of baking bread using traditional methods instead of machinery. To achieve this, the team uses ‘low-intervention’ techniques as well as organic ingredients sourced from local and Northern European farmers. Furthermore, the bakery aims to become a neighborhood hub.
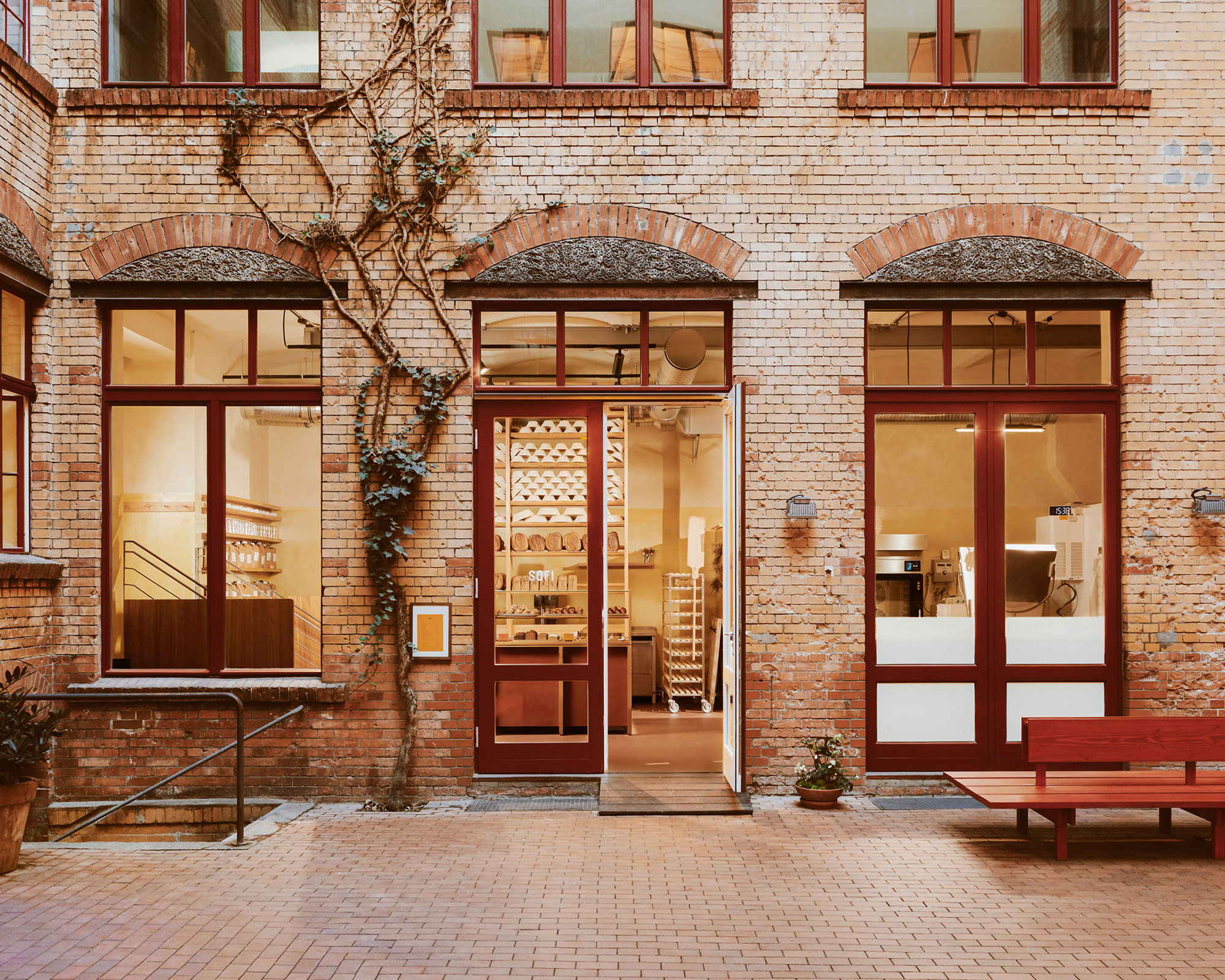
Designed by Danish architects Mathias Mentze and Alexander Vedel Ottenstein in collaboration with Dreimeta, the interior is minimalist and rustic at the same time. The layout puts the focus on the open-plan kitchen. Placed at the center of the bakery, the kitchen offers customers a direct view of the bread-making process. Double-height ceilings and large windows that open to a courtyard fill the interior with natural light. The use of solid wood also brings more warmth to the space. The wood furniture boasts clean lines and simple shapes. Walnut details add darker accents to the elm wood surfaces. For the floor, the team used wood and red vinyl; for the walls, they selected cream and pale yellow hues.
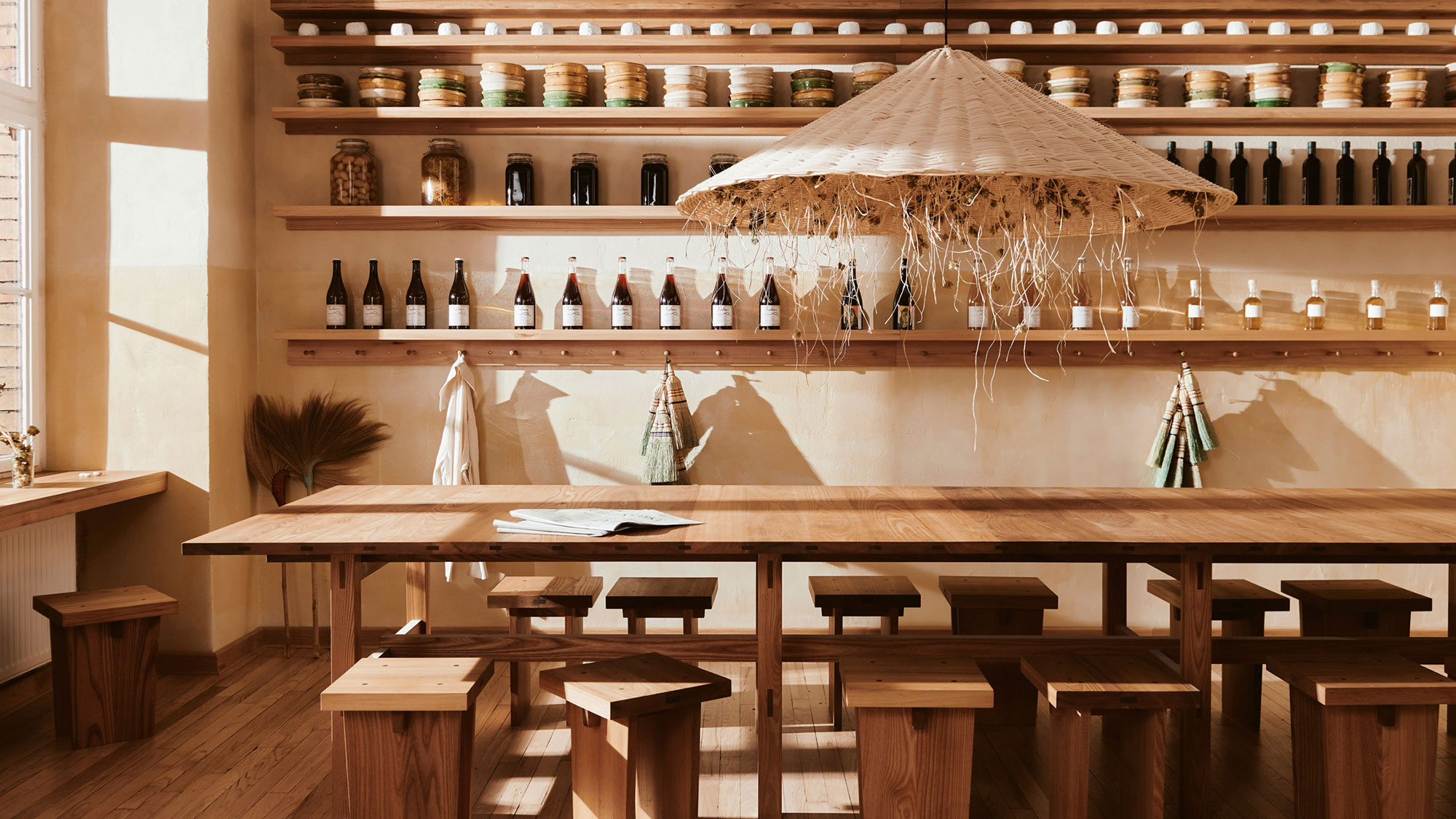
Customers can sit on chairs or benches, at a communal table or at individual tables. In the summer, they can also enjoy their freshly baked goods outside, on the red bench that matches the color of the window frames. The bakery also features wall-mounted shelves that put ceramics, wine bottles and flour on display. An open shelf by the counter offers a selection of freshly baked bread, croissants, and other treats. Photographs© Volker Conradus.
