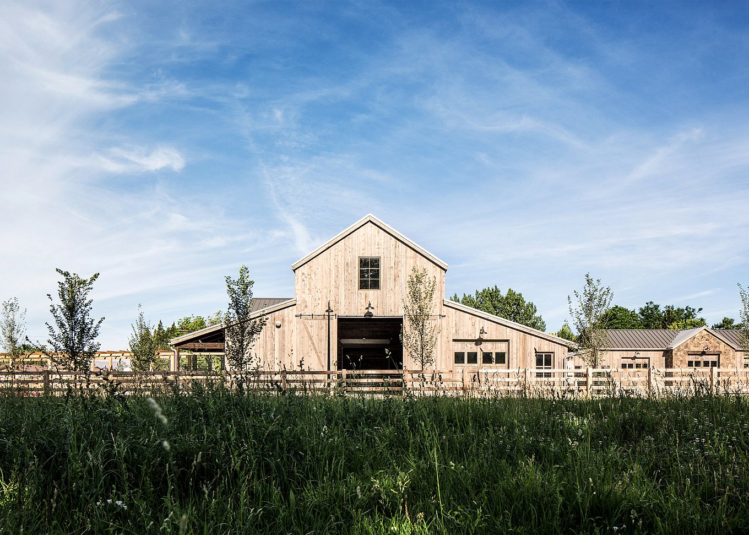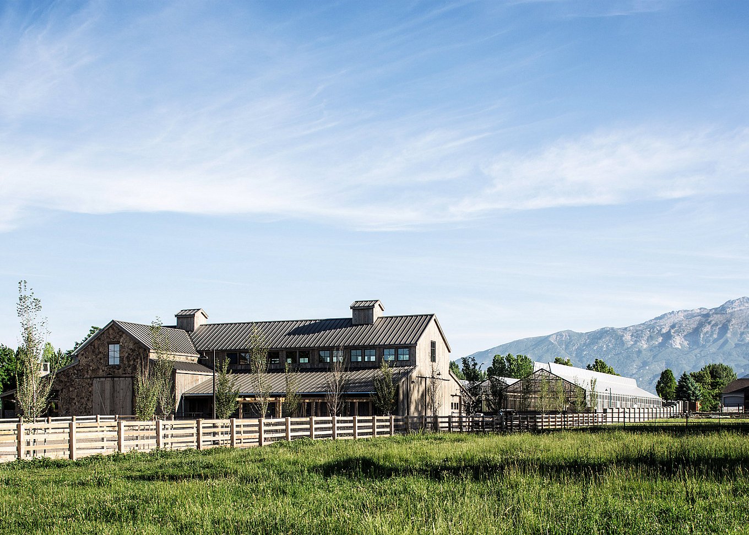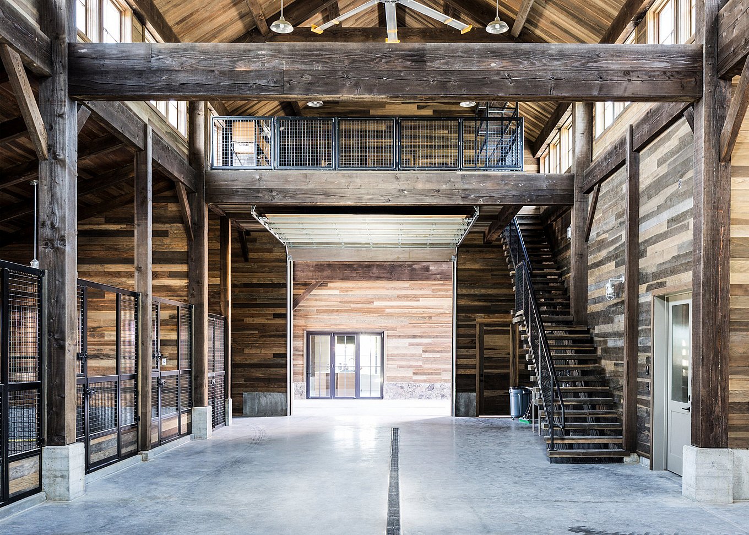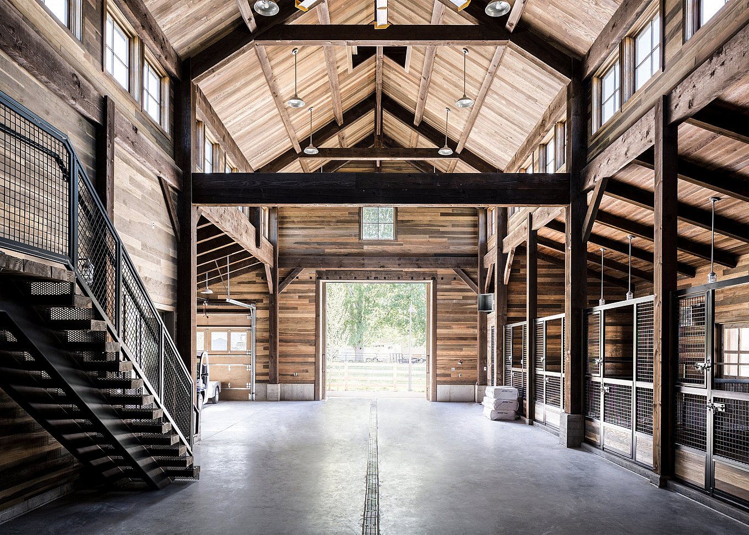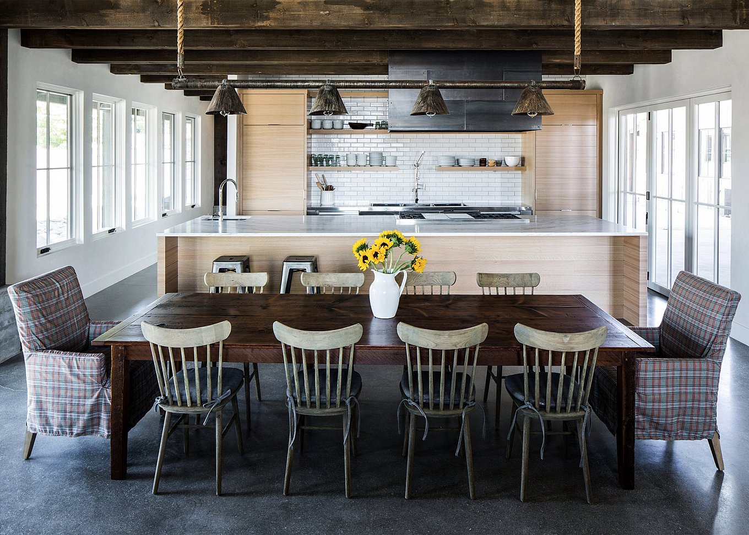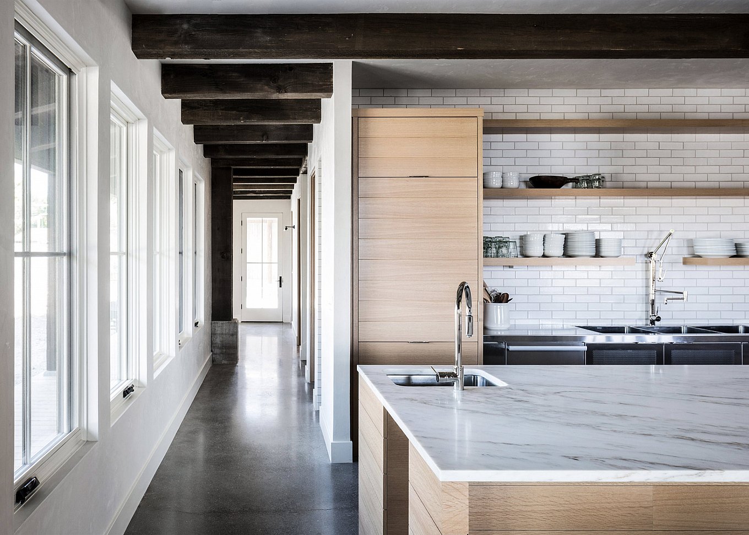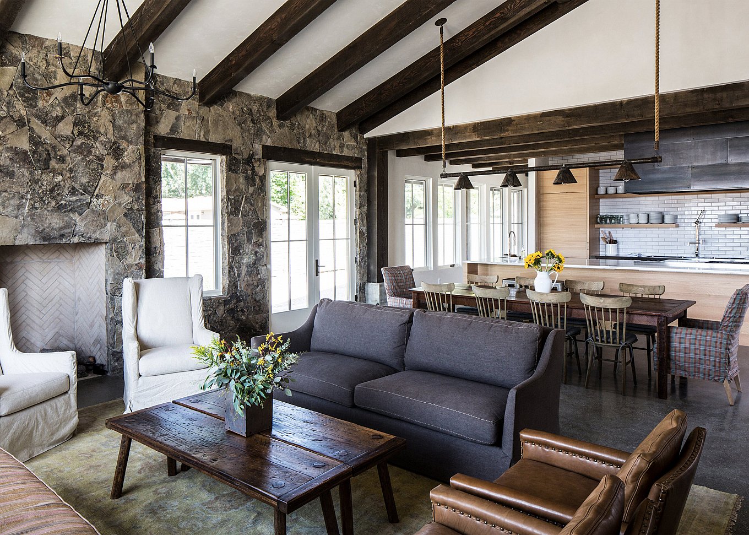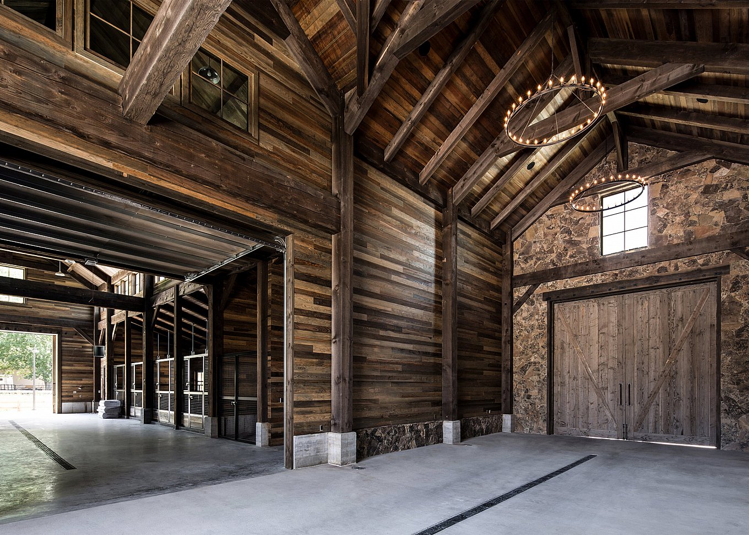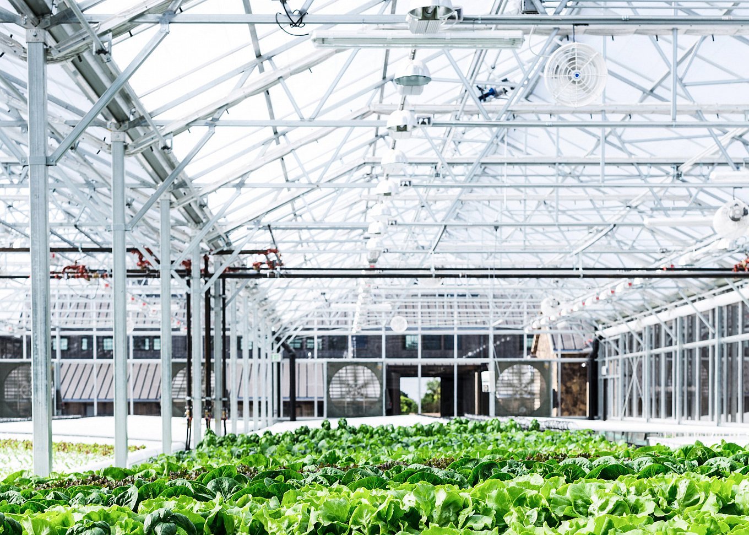Settled in the late 1800s in Pleasant Grove, Utah, Snuck Farm is still run by the same family but has now transformed from a traditional farmhouse into a community-oriented organization. The farm’s mission it to promote a sustainable lifestyle and to produce fresh, organic food that benefits the entire community. Louise Hill of Louise Hill Design collaborated with Lloyd Architects to design a new barn which combines public, private and work spaces. Completed in 2014, the expansive structure is divided in two by a central high bay drive-through lane and breezway which effectively separate the spaces in two. One side features farming and animal husbandry spaces as well as the farm’s administration offices, while the other contains a public lounge area and the community kitchen where cooking classes and seasonal workshops are held. The new structure celebrates rural architecture with pitched roofs, an extensive use of wood throughout the interior and fieldstone walls but also adds subtle modern touches via marble and stainless steel surfaces in the kitchen and distinct lighting designs. Numerous windows and a blend of bright white walls and warm brown tones create a laid-back, welcoming atmosphere that perfectly suits the building’s purpose, which is to bring people together and promote rural simplicity. Photography by Mark Weinberg.



