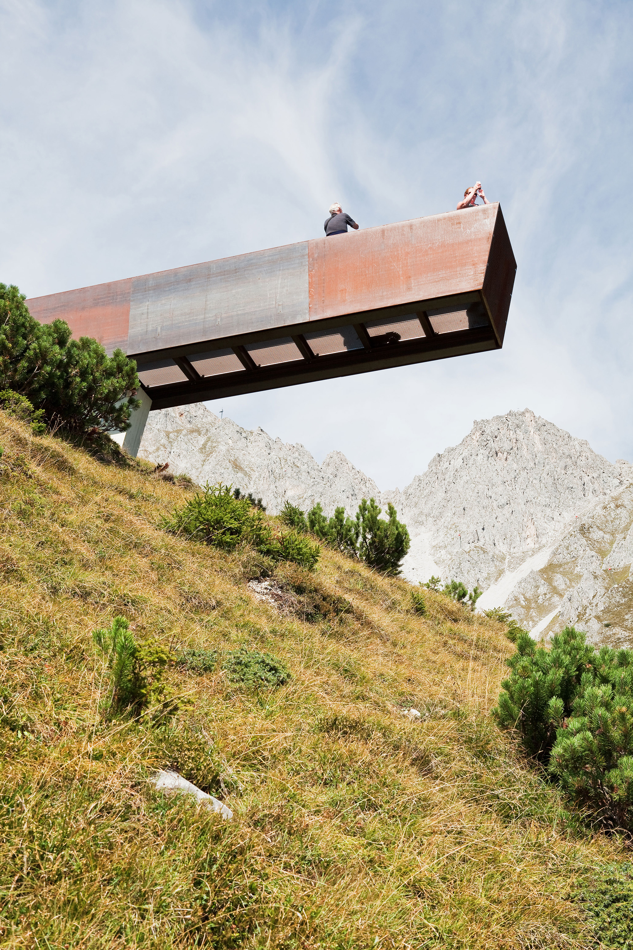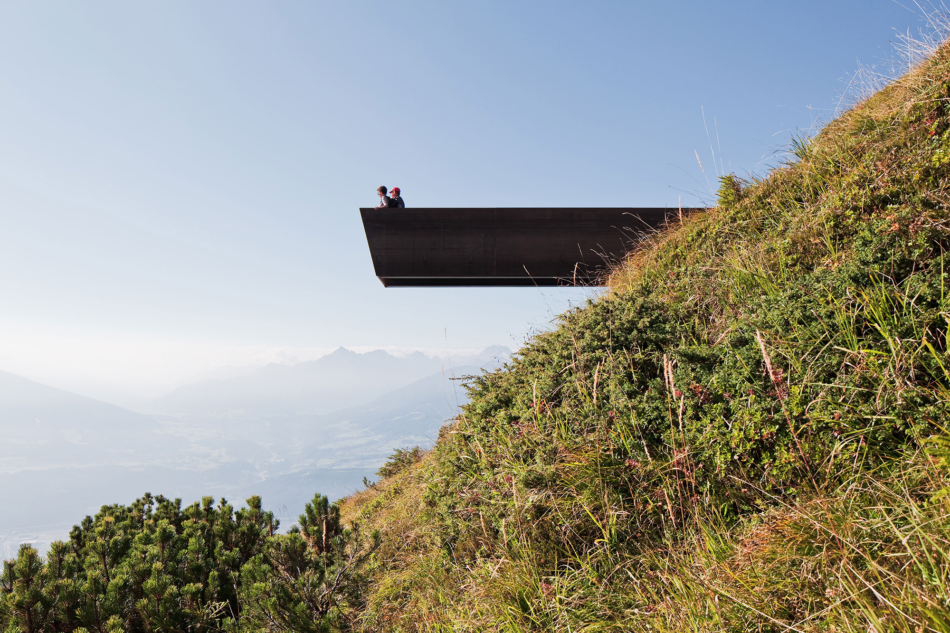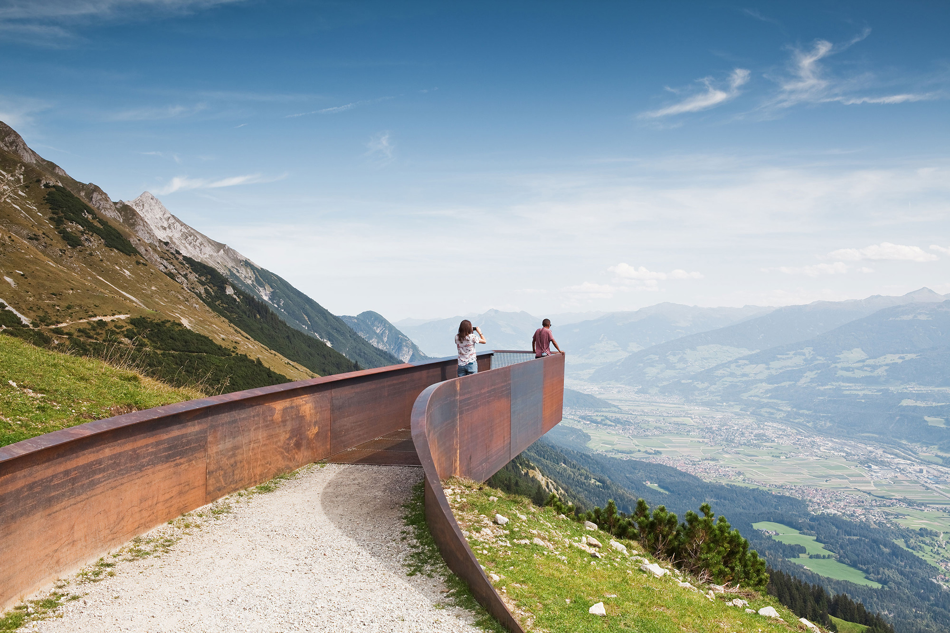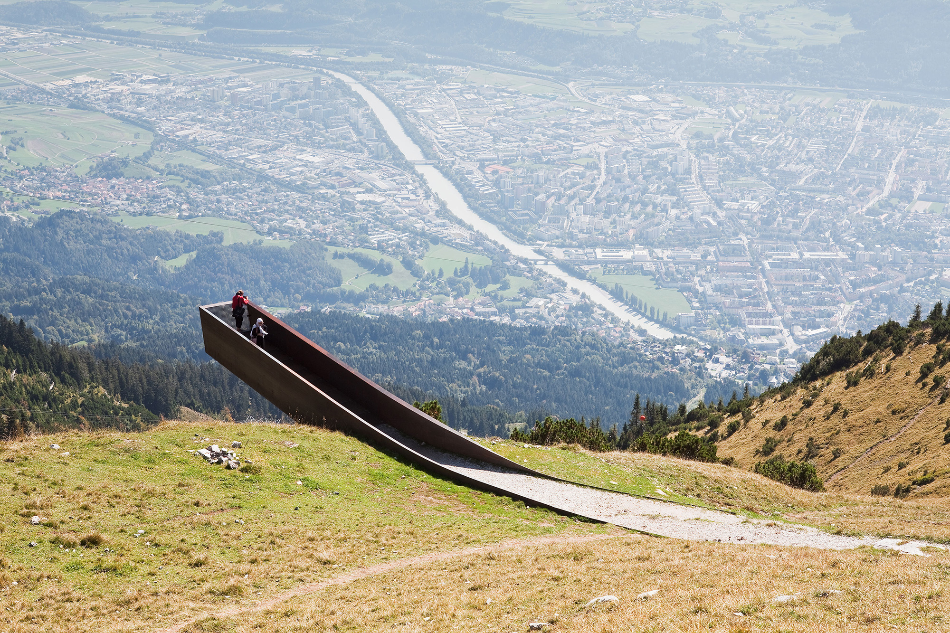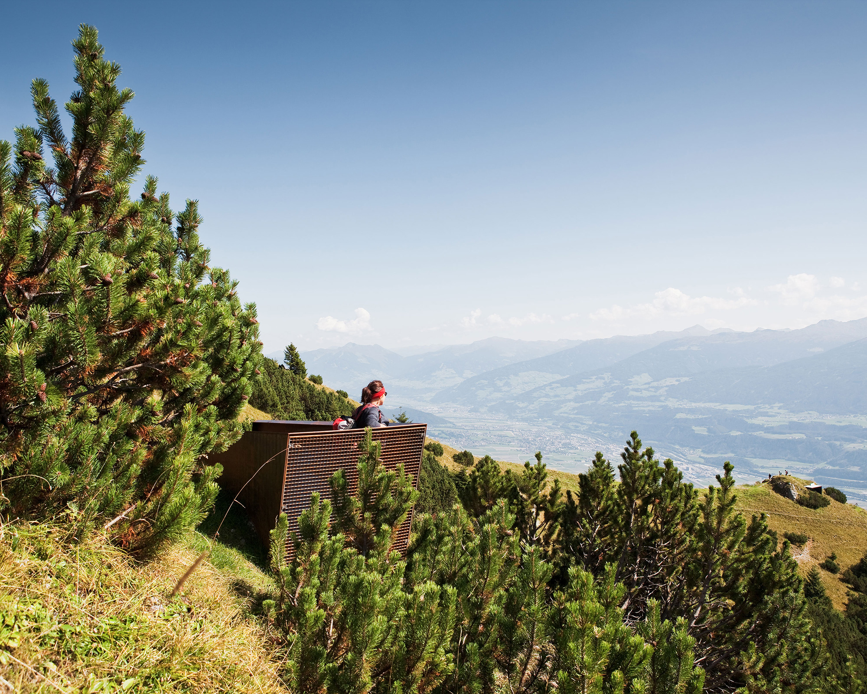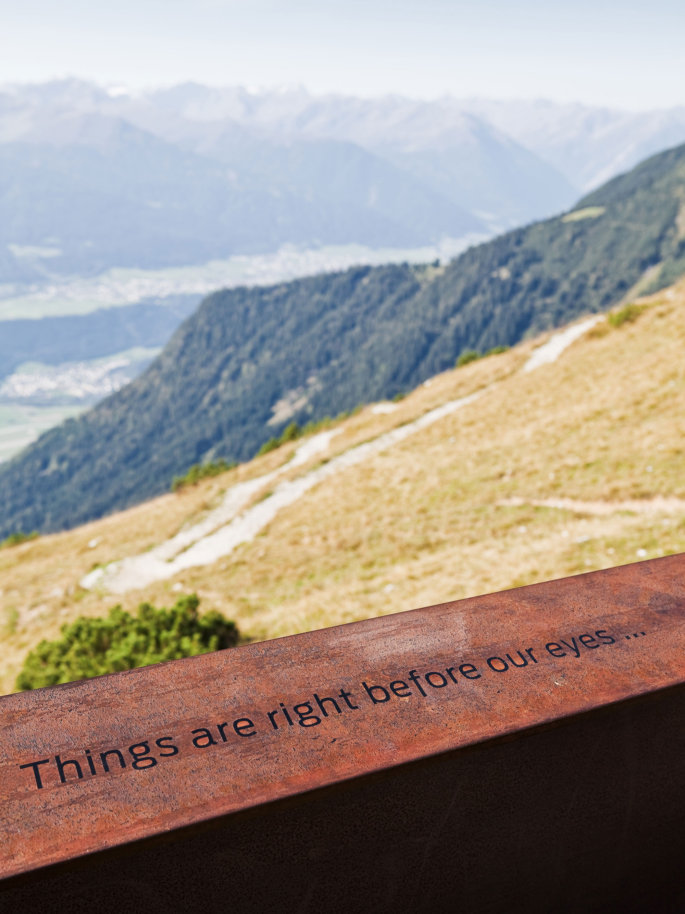Nestled in a mountain landscape, these architectural elements encourage nature contemplation and relaxation.
Celebrated design studio Snøhetta completes a wide range of projects, from avant-garde architecture and magical tree house cabins to modern-rustic restaurant interiors and minimalist, eco-friendly chair designs. Their Path of Perspectives project in Austria enhances the experience of walking through a breathtaking alpine landscape. Designed for the Nordkettenbahn cable railway, the ten architectural elements nestle alongside trails in Innsbruck’s Nordkette mountain range.
The different Corten steel and wood designs provide various ways to both enjoy the views and relax in the middle of nature. Visitors can take the Hungerburg and Nordkette funiculars to travel up to 1,905 meters above sea level. Then, at their destination, they can start the 2.8 km panorama trail. The most spectacular element of Path of Perspectives, the viewing platform cantilevers over the landscape. It offers spectacular views of Inn Valley while making travelers feel like they float among the mountains. Other elements include wooden platforms that create an amphitheater, benches, a leaning counter, as well as various resting spots.
The studio used Corten steel and local larch wood for the project. Both materials blend into the setting naturally. Finally, quotes from Austrian philosopher Ludwig Wittgenstein invite travelers to reflect and see the landscape – and their personal journey – from a new perspective. Photography© Christian Flatscher.



