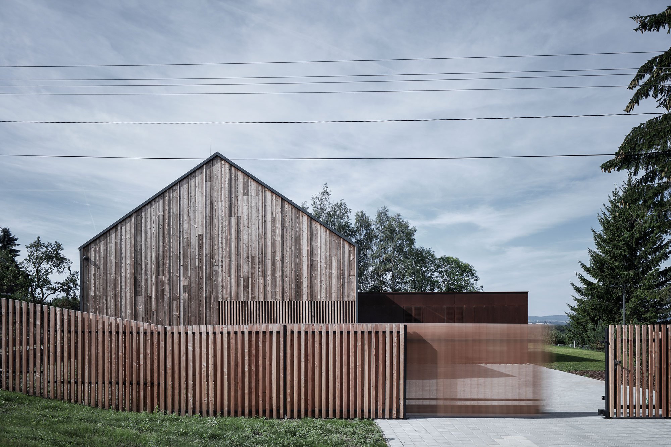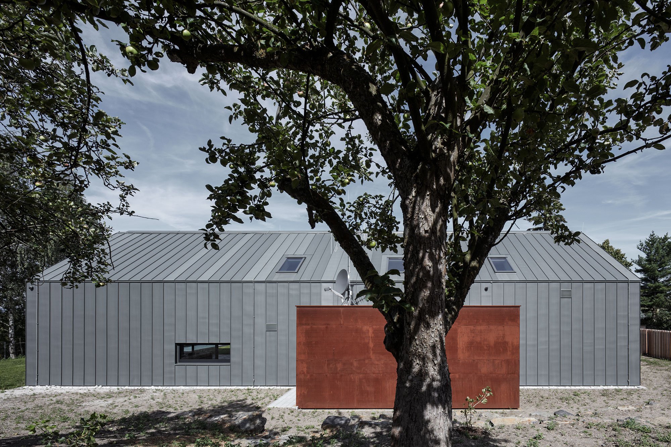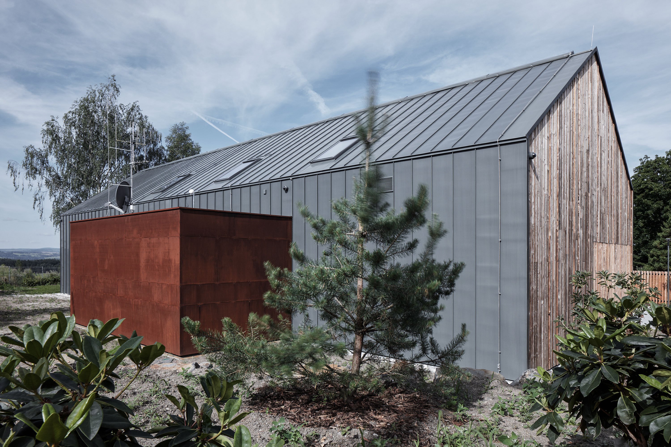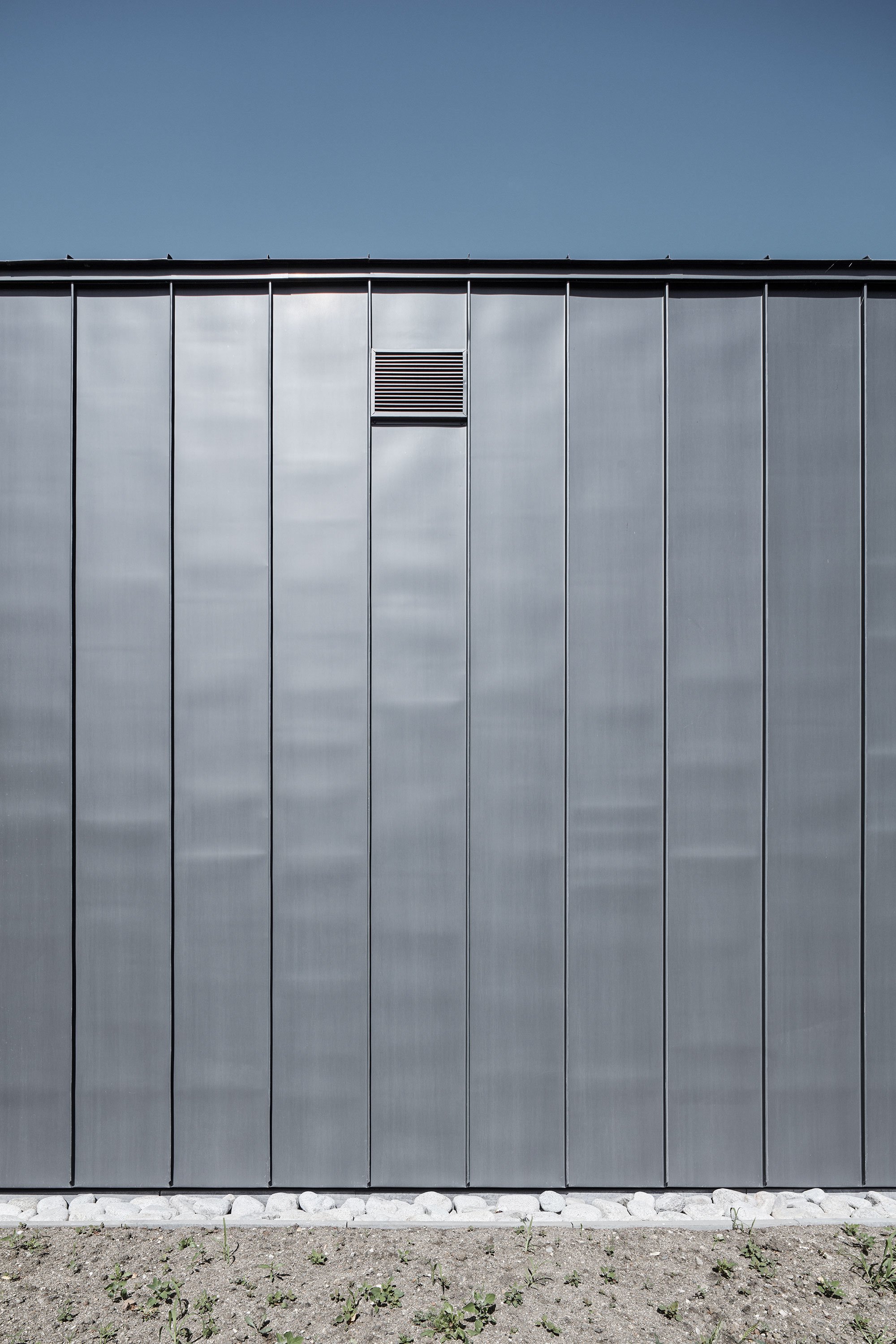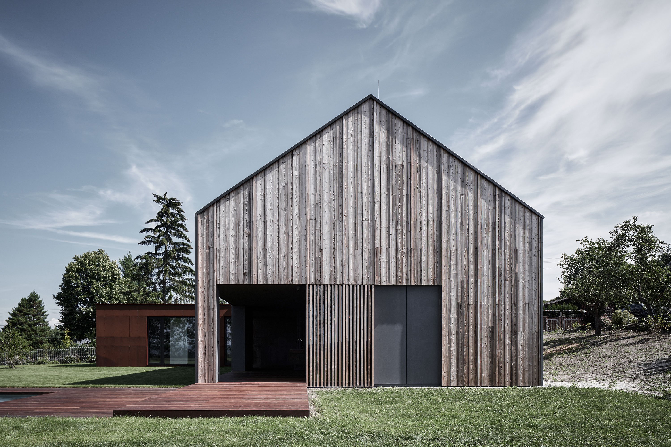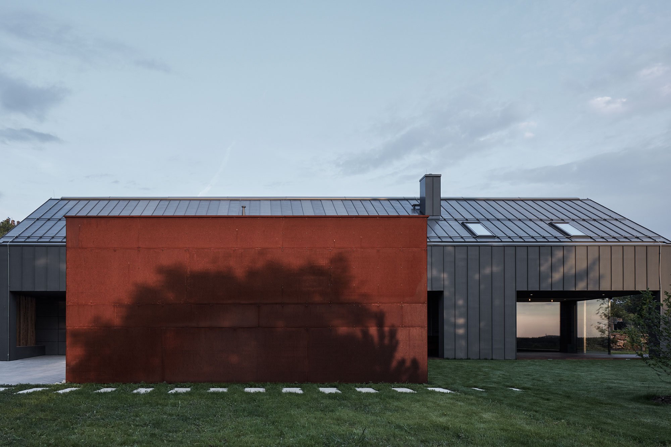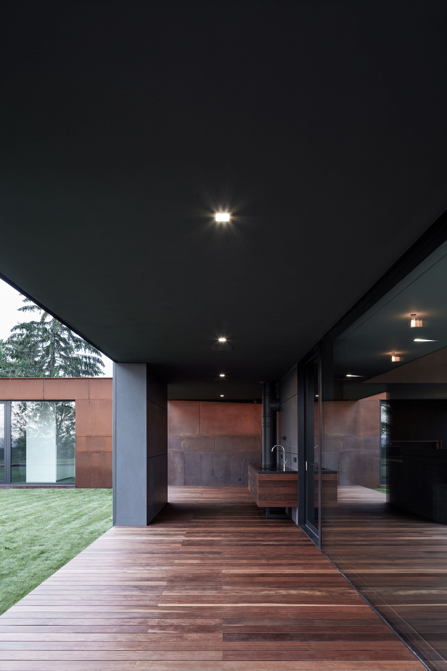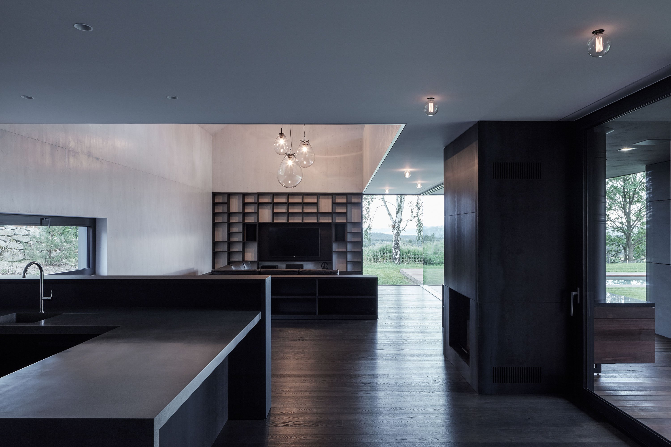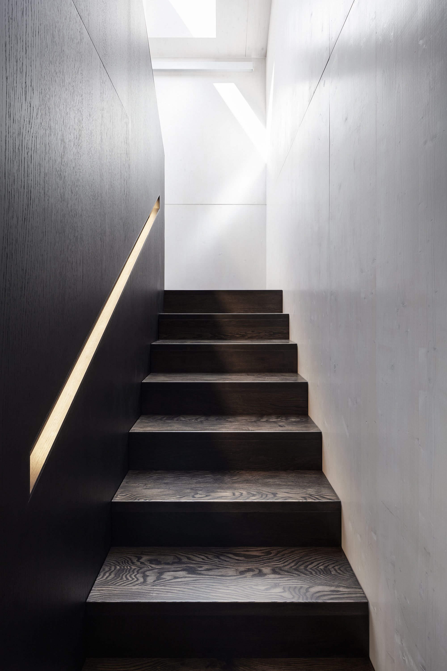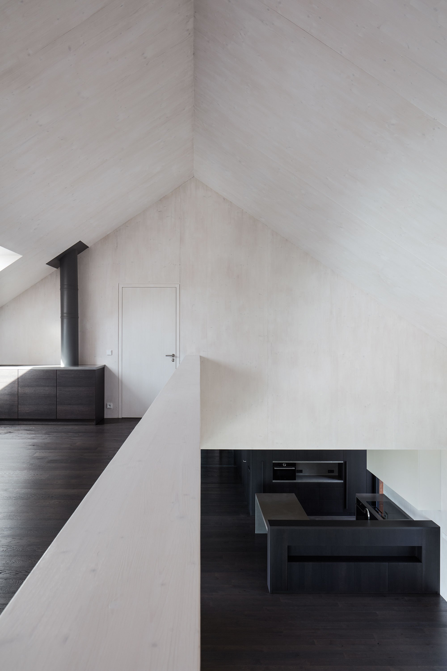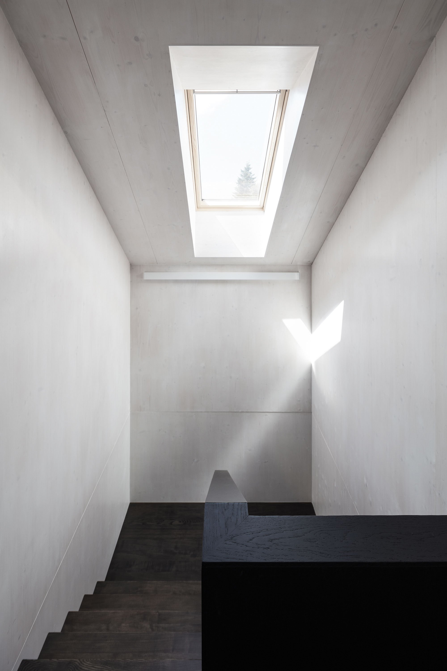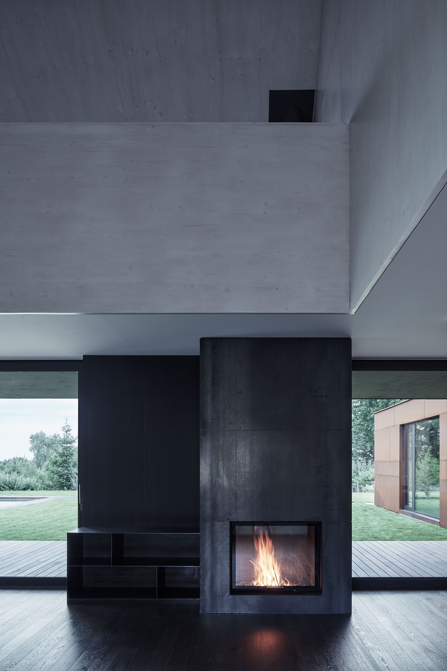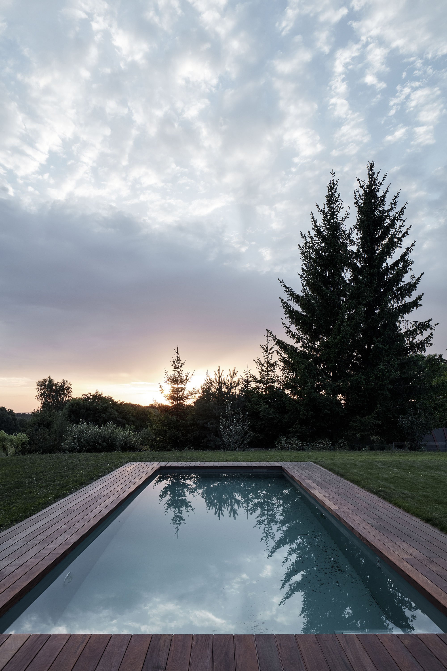Located close to the spa town Karlovy Vary, Engel House stands in a protected area of the Czech Republic, overlooking rolling hills at an elevation of over 600 meters above sea level. Designed by Vit Maslo and David Richard Chisholm, co-founders of CMC Architects, the small modern farmhouse combines contemporary design and elements of vernacular architecture. The studio took inspiration from the traditional dwellings of the charming village, but gave the house a distinctly contemporary look. Two volumes create an L shape; a smaller structure with a flat roof and rusted steel cladding meets the taller wooden building that boasts an A-frame roof and double height ceilings as well as recycled and charred spruce wood cladding.
The larger villa houses the main living spaces. These include the kitchen and dining room as well as the living room and bedrooms, the latter located on the side wings of the ground floor. An imposing black metal fireplace with glass doors separates the lounge and kitchen, creating a focal point in this open-plan area. Upstairs, a gallery space makes the most of the double height roof, with guest bedrooms and bathrooms also found on this level. Just like the exterior, the interior boasts a combination of wood and metal surfaces, with color and texture contrasts giving the décor more character. The outdoor area of this small modern farmhouse features a large swimming pool and Ipe wood terraces, as well as indigenous flowers, bushes, and trees. Photographs© Jakub Skokan and Martin Tůma / BoysPlayNice.



