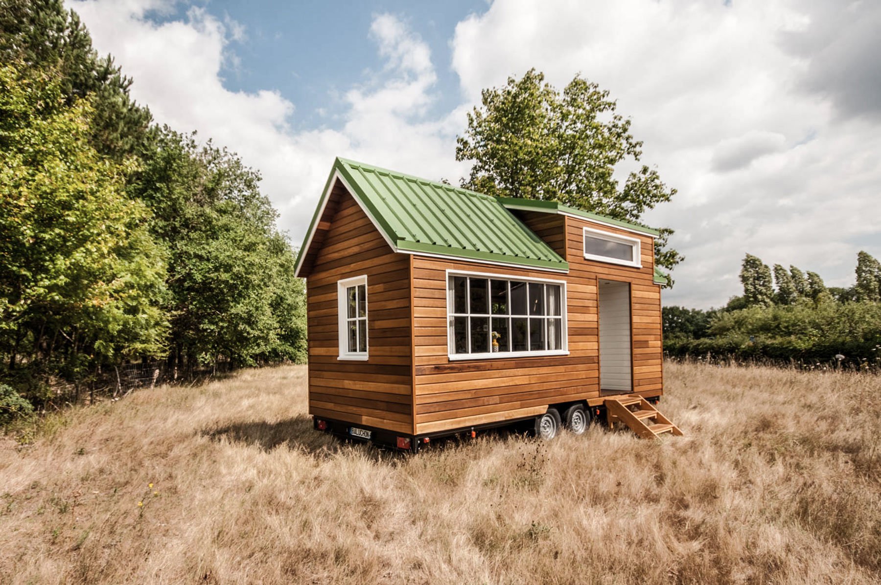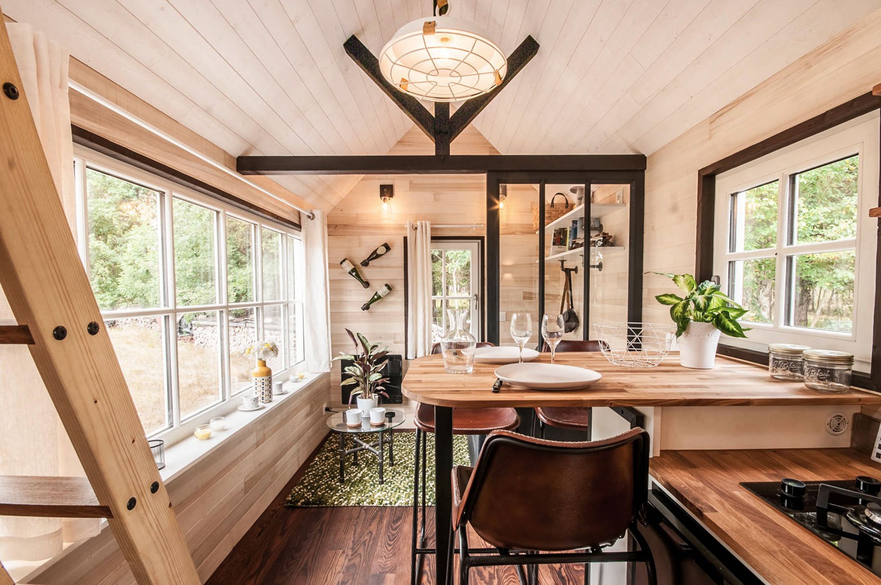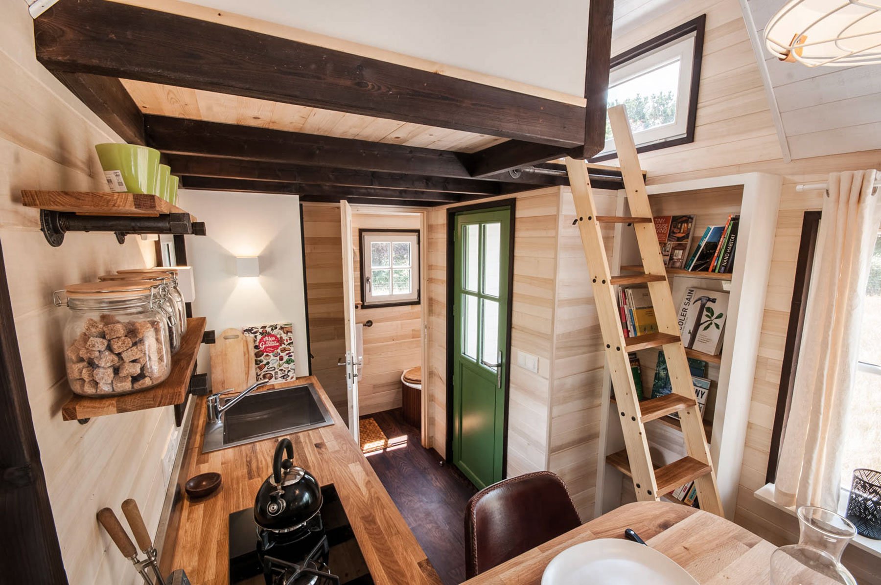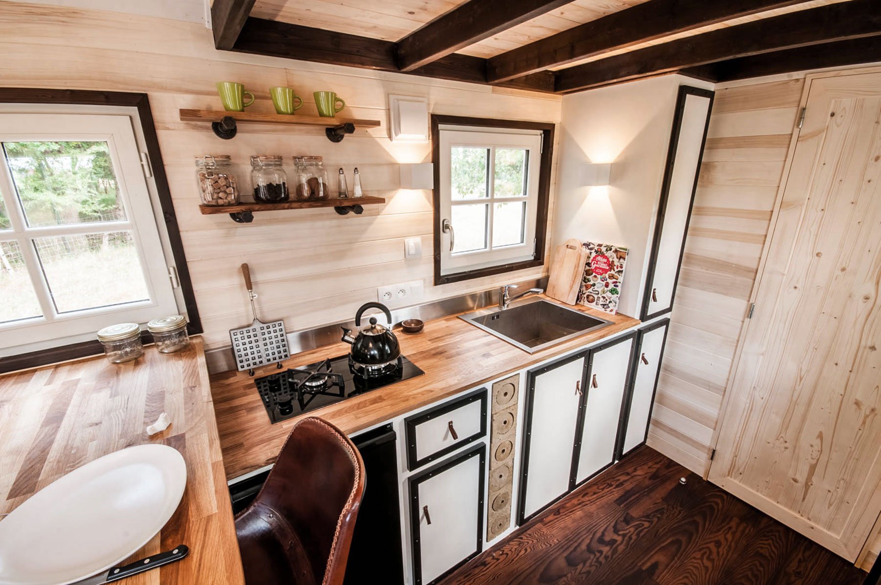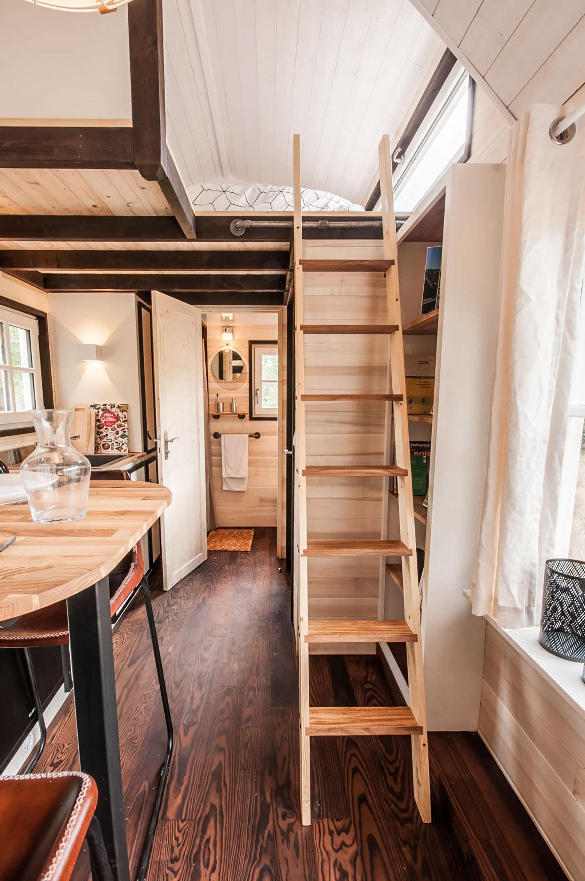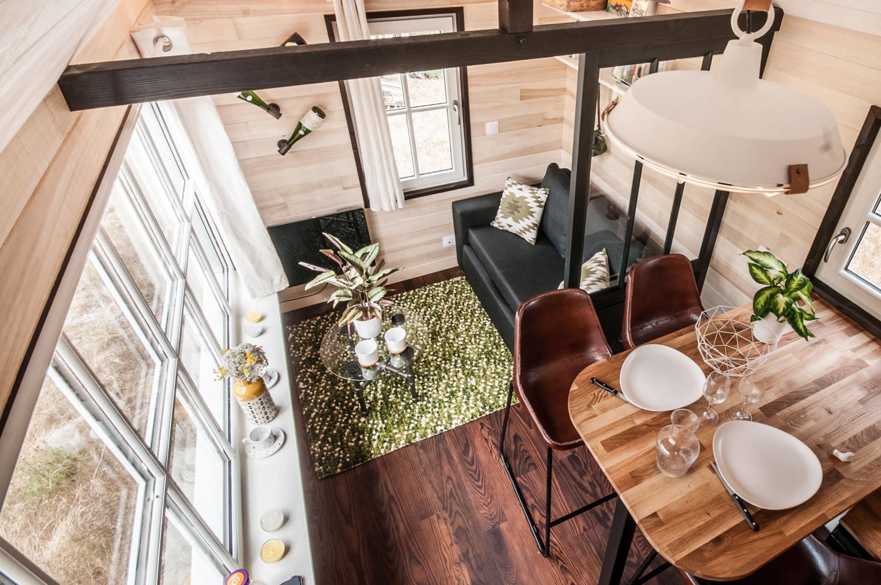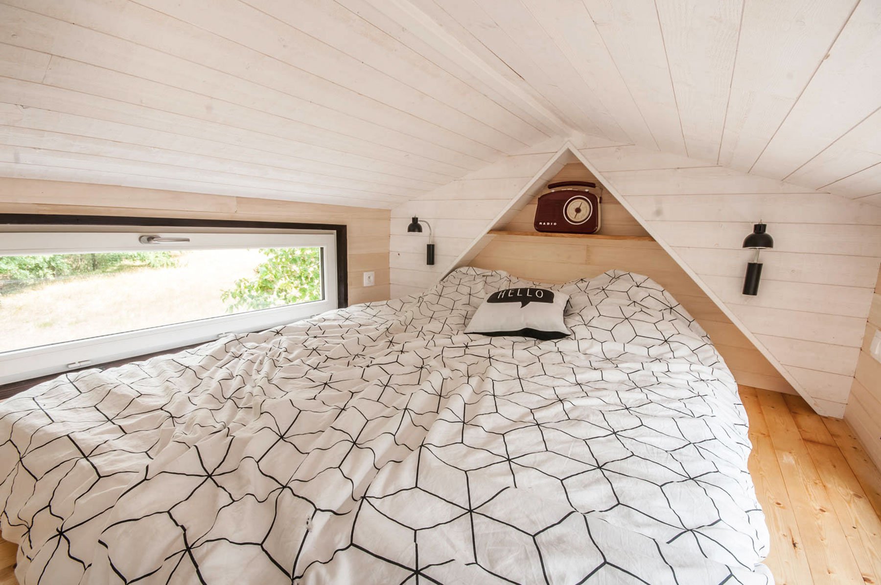Compact and convenient, tiny houses have started to spread across the world over the last few years. And it’s not surprising, considering the many advantages of small house living. Simplicity, clarity, a lower carbon footprint, and in many cases, a return to slow living, to name a few. French company Baluchon joins the movement with an ingenious Tiny House design. Completely mobile, these small homes don’t require a building permit and can be parked almost anywhere. Among Baluchon’s custom designs, La Bohème stands out with its stereotypical house shape and modern-rustic décor. Made for a client in Vendée, the structure has a wood exterior and an eye-catching green roof. Large windows allow the sunlight to brighten the interior, creating a warm and welcoming atmosphere at the same time.
The house contains a kitchen, bathroom, living area, and a bedroom and storage area on the upper level. A table extends to allow 4 people to dine in complete comfort, while a sofa provides two extra sleeping spaces, if needed. The décor boasts an abundance of timber, in both light brown and dark tones. The use of minimalist furniture helps to create an airy look and feel, despite of La Bohème’s limited size. Set in a natural landscape, this tiny dwelling truly captures the charm of small house living. Photographs© Tiny House Baluchon.




