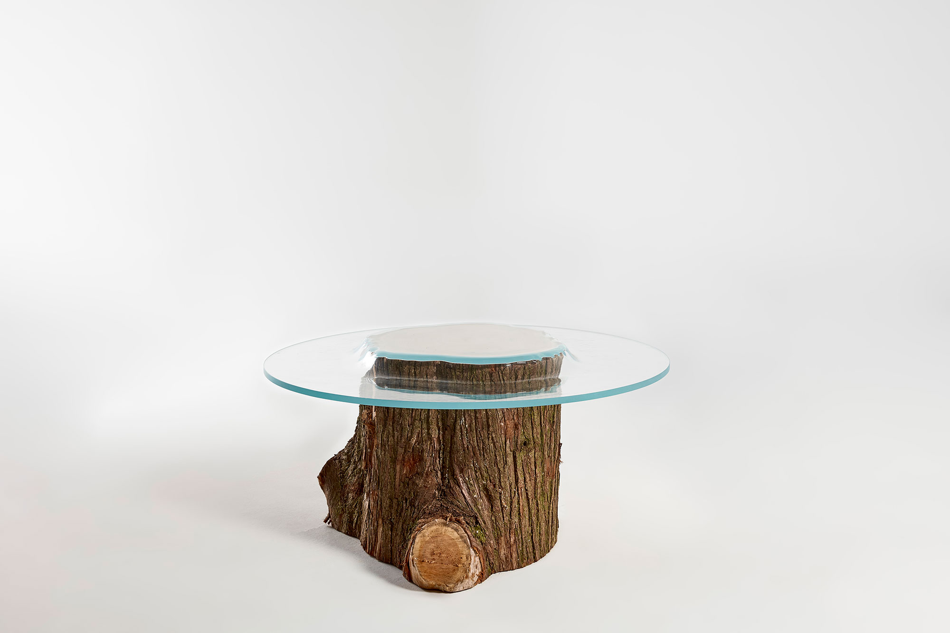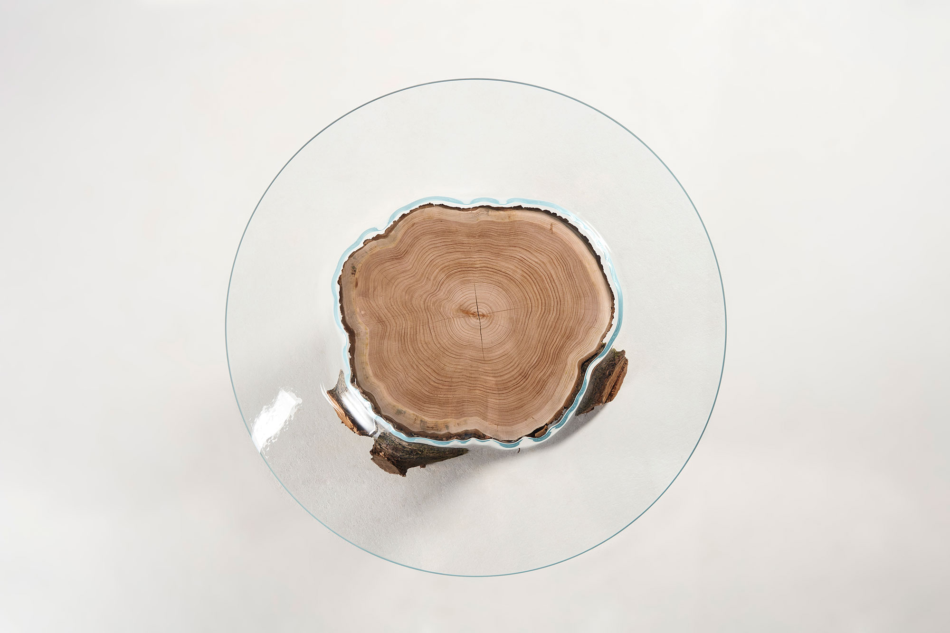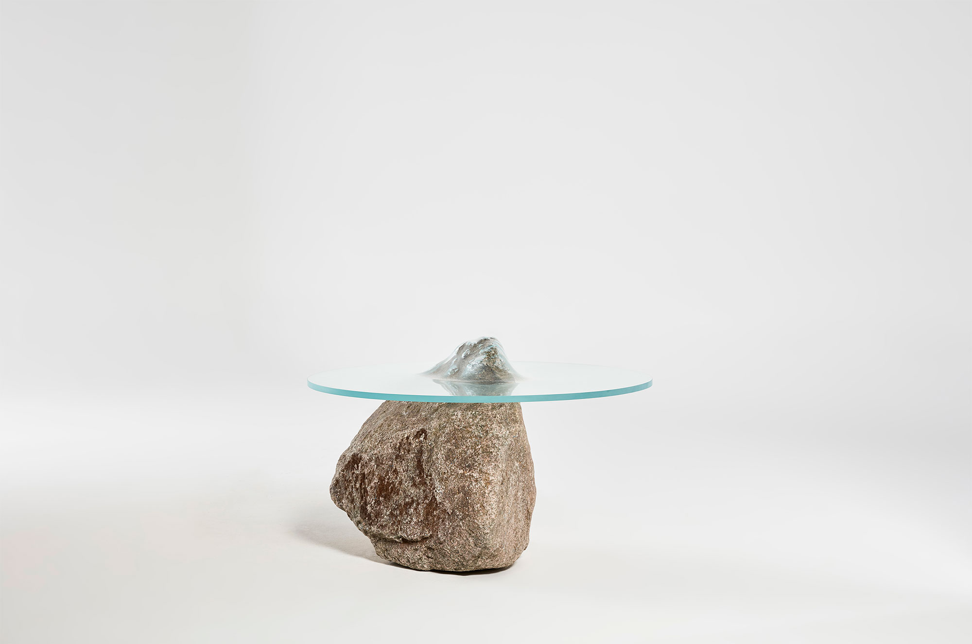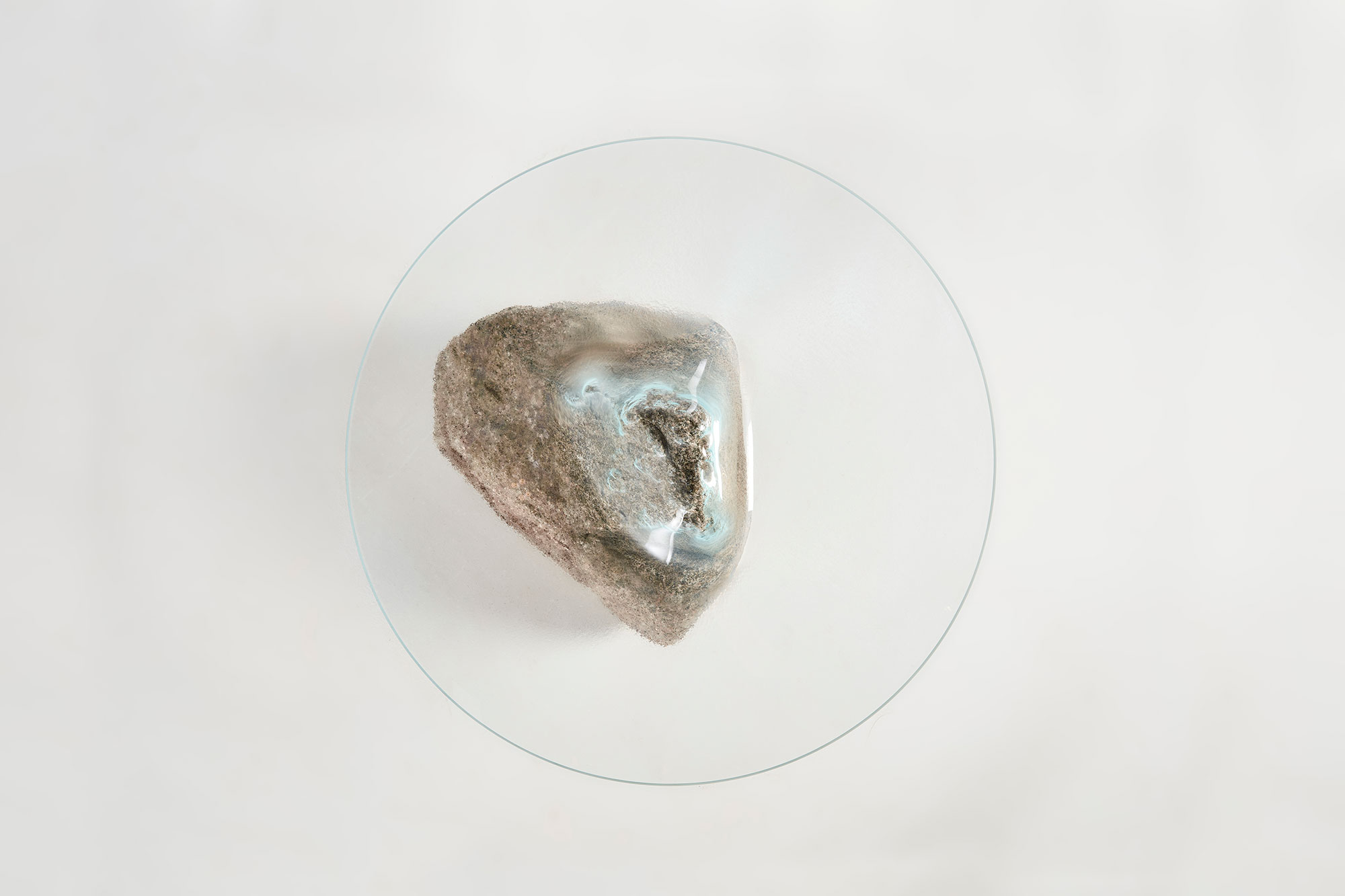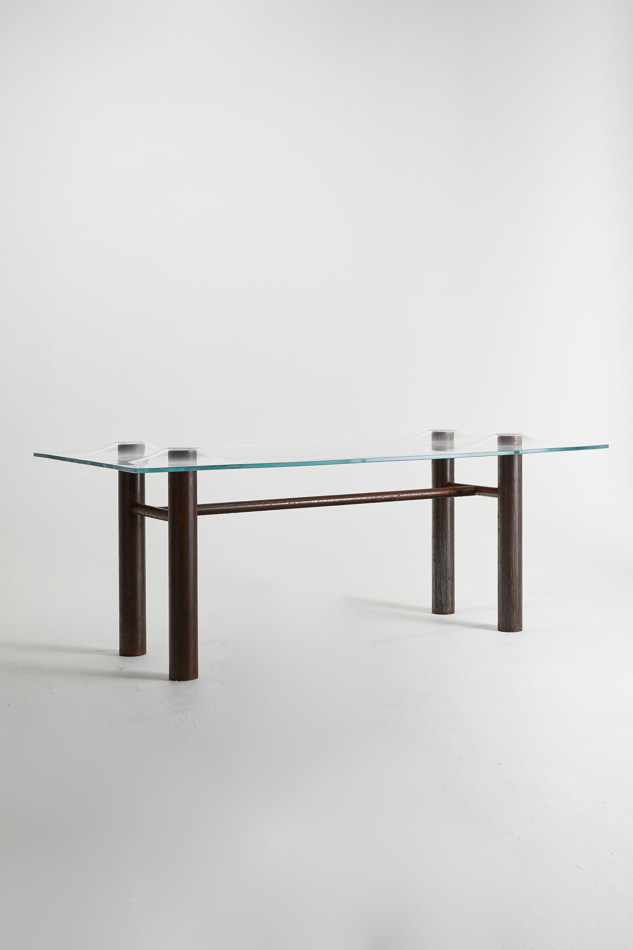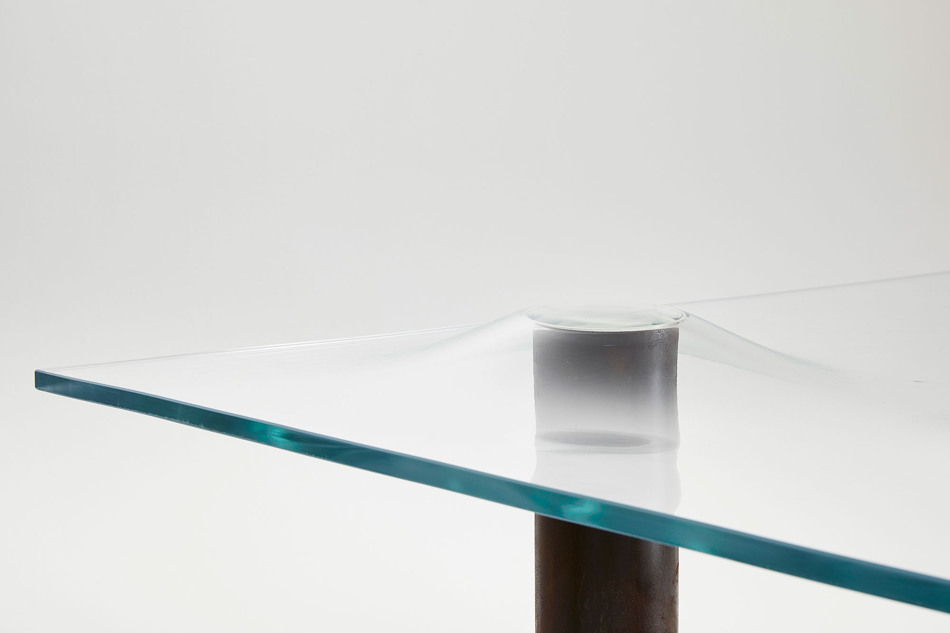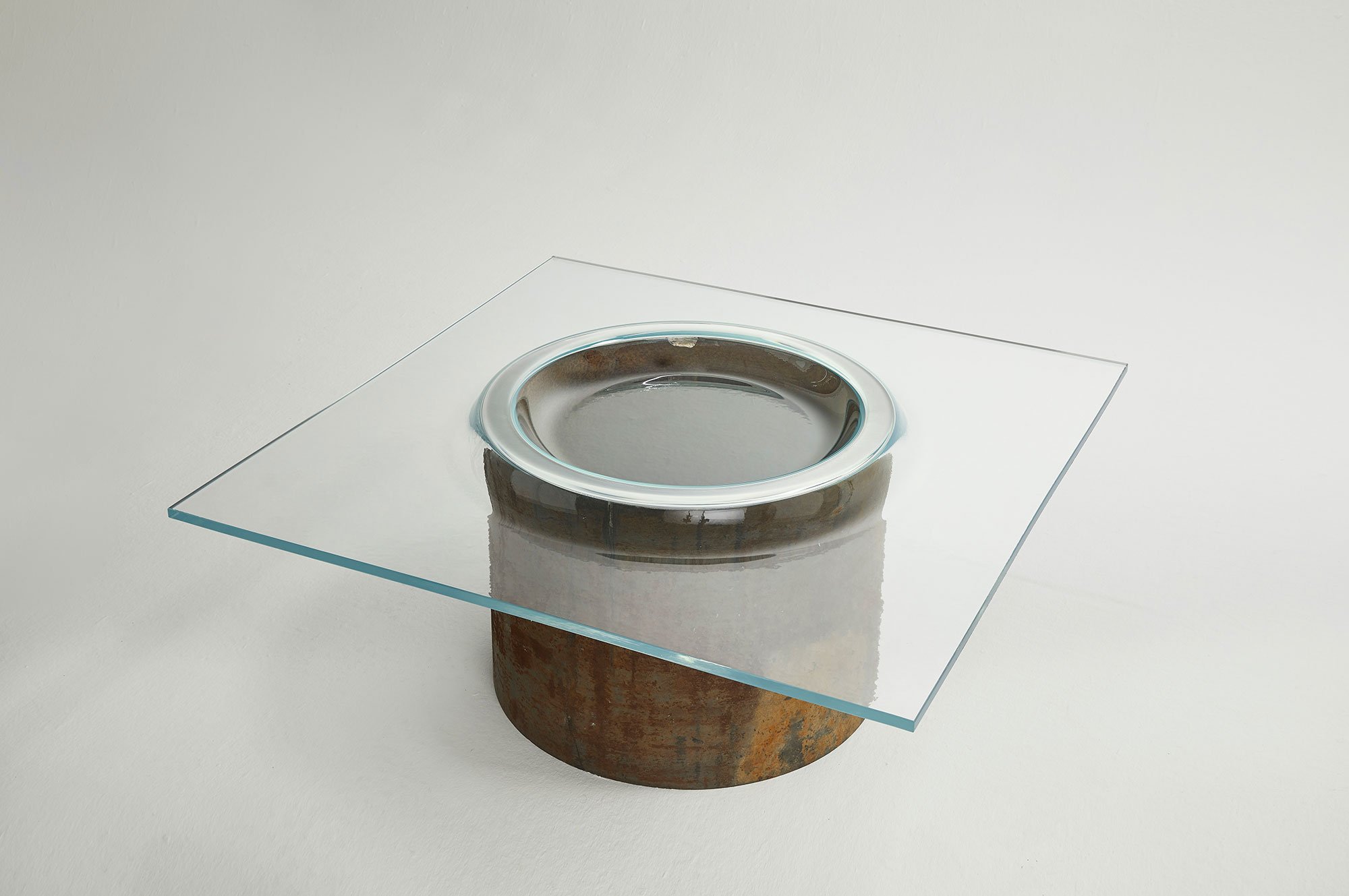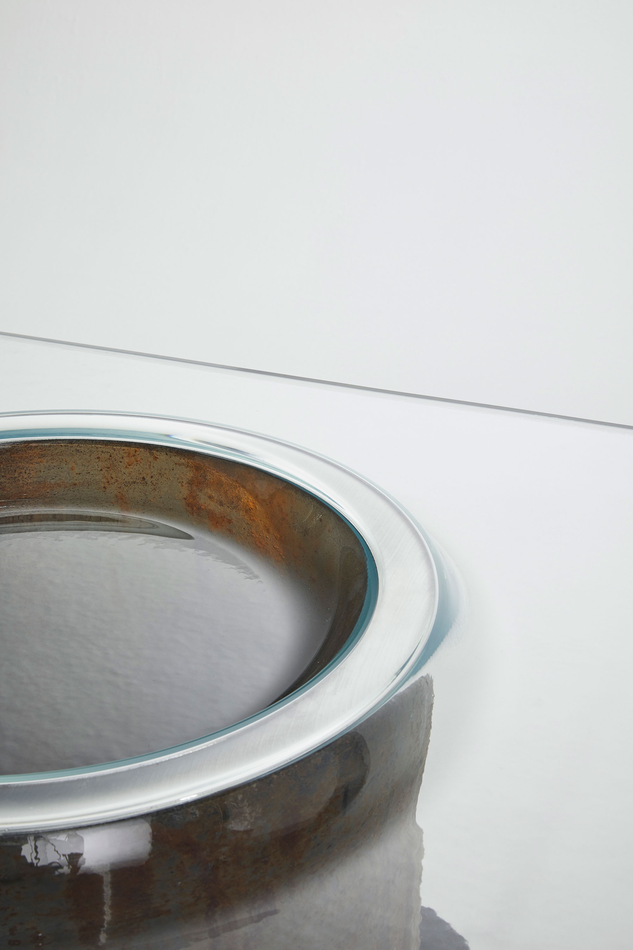An exploration of materiality and industrial manufacturing processes.
London-based Paul Cocksedge Studio completes product design and architectural projects across the world. The studio’s work is often reminiscent of artworks – unsurprising, considering that co-founder Paul Cocksedge is a designer and artist who regularly creates masterpieces for the likes of the City Council of Milan, the Victoria and Albert Museum, or the London Design Festival. The Slump furniture series merges art and design in captivating pieces that explore materiality and industrial production techniques. Created for the Carpenters Workshop Gallery, the limited-edition nine Slump tables pair glass with metal, stone, or wood monolithic bases. Regardless of the material combination, the designs share the same concept of softening the tension of rigid materials.
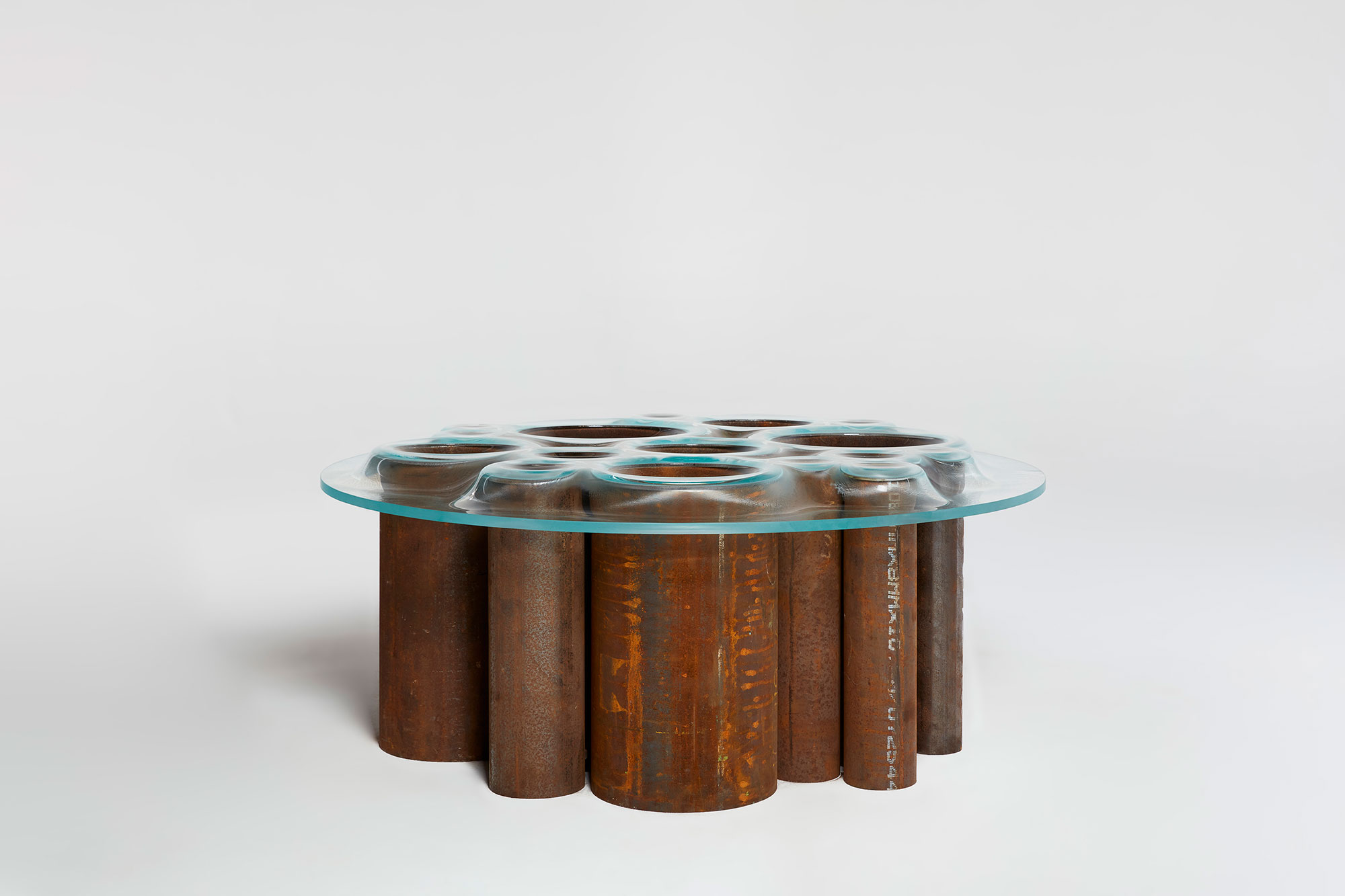
“The pieces themselves are a simple visual gesture, but the process behind them was complex. The challenge was how to transform something that has been made flat and rework it, while avoiding putting ‘stress’ back into the glass.”
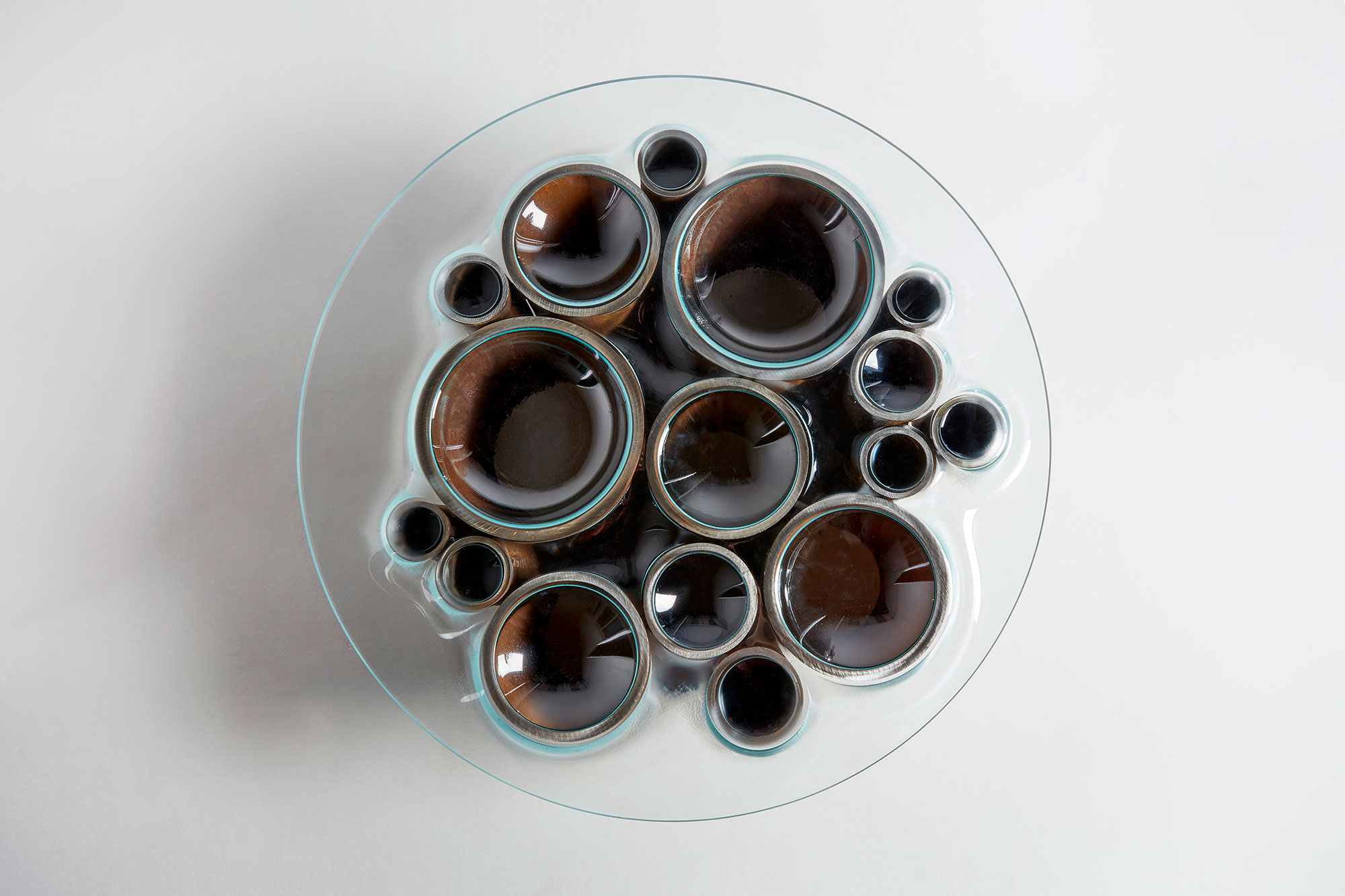
The series features nine table designs with “slumped” glass tops that resemble a flexible material sliding over the bases. To create the effect, skilled artisans heated the center of the industrial glass panels and allowed the material to melt slightly and follow the shape of the base. Once cooled off, the two elements became fused and gave each other a purpose while letting each other breathe. The design also reminds of objects slightly rising under a body of water without breaking its surface. In this series, the designer used a range of materials, from rocks to steel pillars or tree stumps. Each base creates a different dialogue with the glass sheets, but all of them look like works of art. Photographs© Paul Cocksedge Studio.
