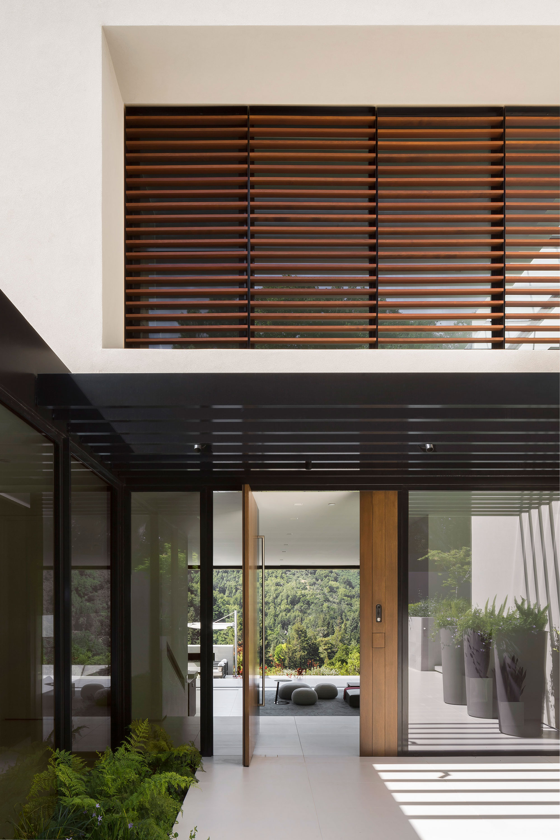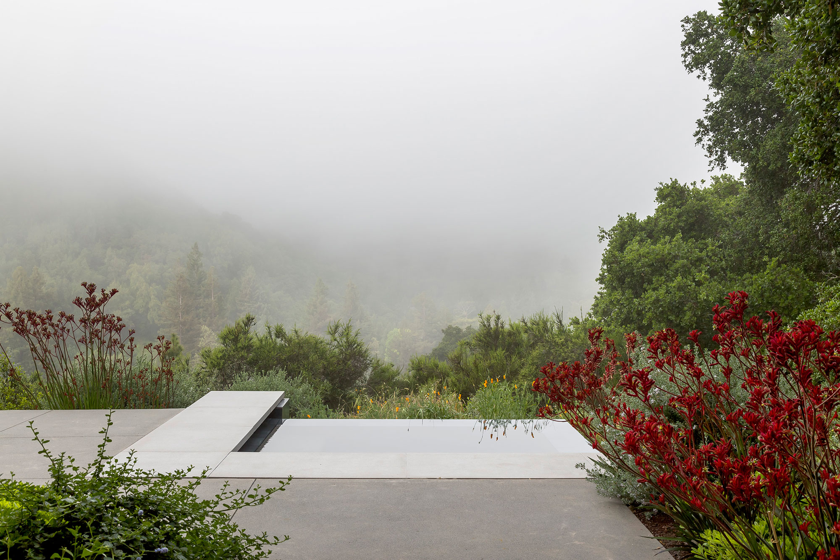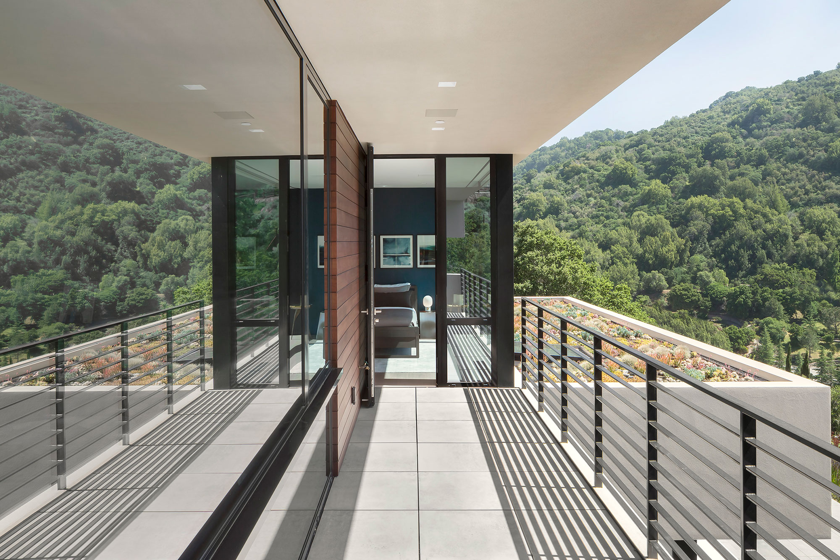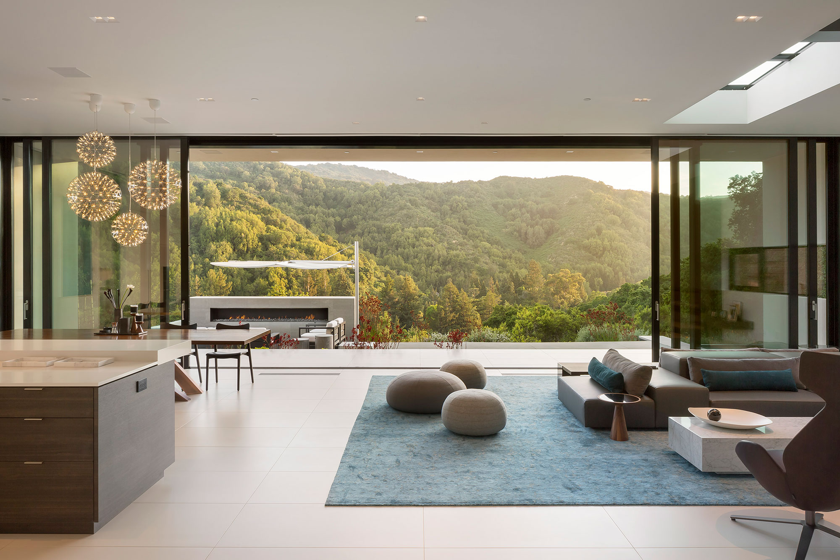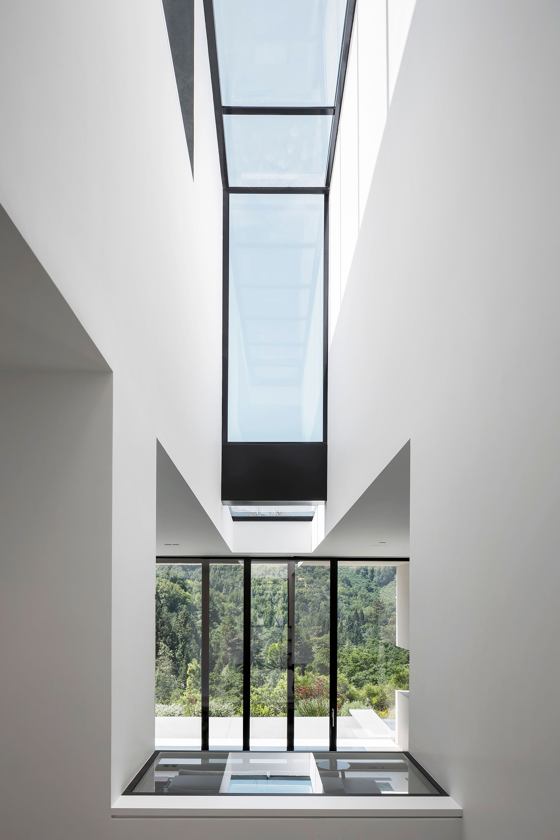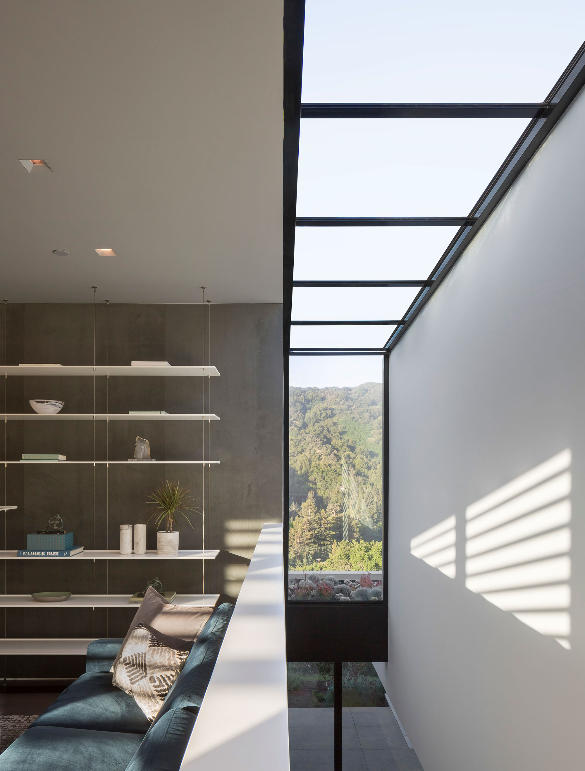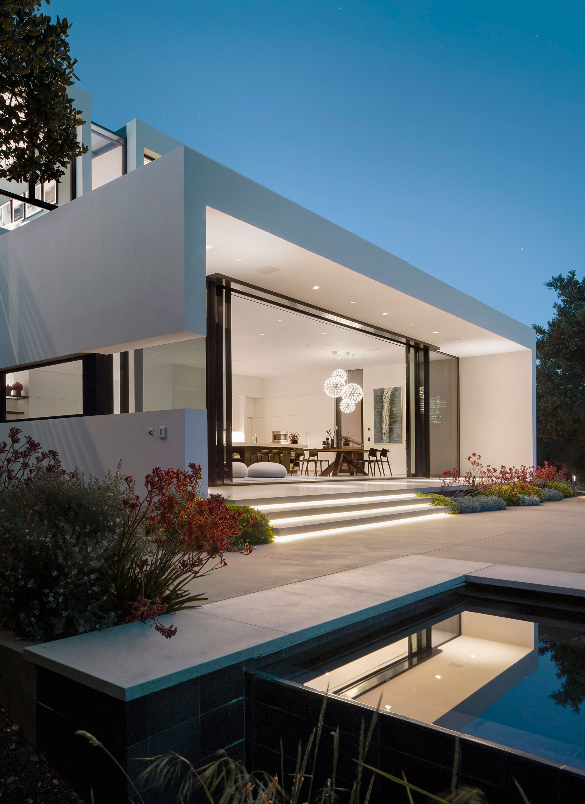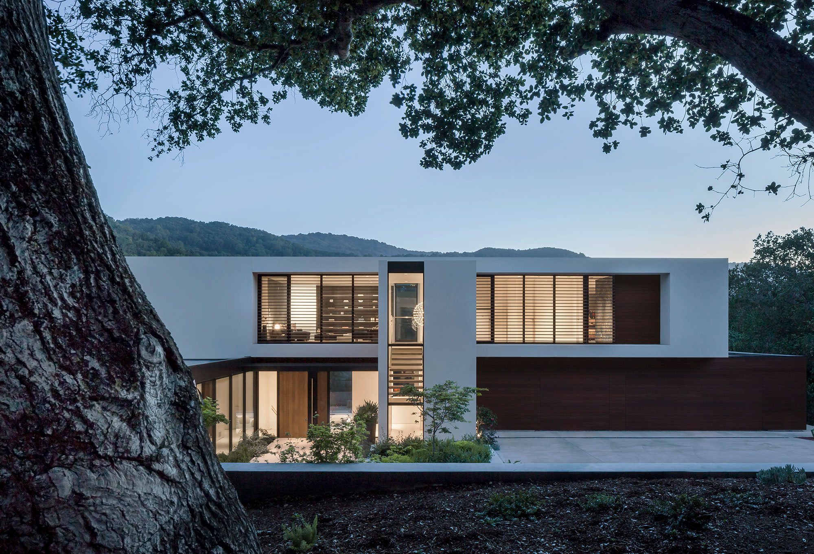An angular, minimalist home nestled in the tranquil landscape of Los Altos Hills, CA.
Built in the picturesque landscape of Los Altos Hills, California, Slot House immerses its inhabitants into nature. San Francisco-based firm Feldman Architecture nestled the dwelling into the setting and worked closely with the clients to bring their dream home to life. The spectacular 180 degree cross canyon views influenced the orientation and the design of the structure. The modern house stands out in the chaparral landscape with minimalist, angular white volumes. One of the clients is a contemporary architecture lover while the other is an avid reader who loves cozy, intimate spaces. The studio designed the house to reflect their interests, creating a design that complements clean lines and minimalism with warm details and tactile surfaces.
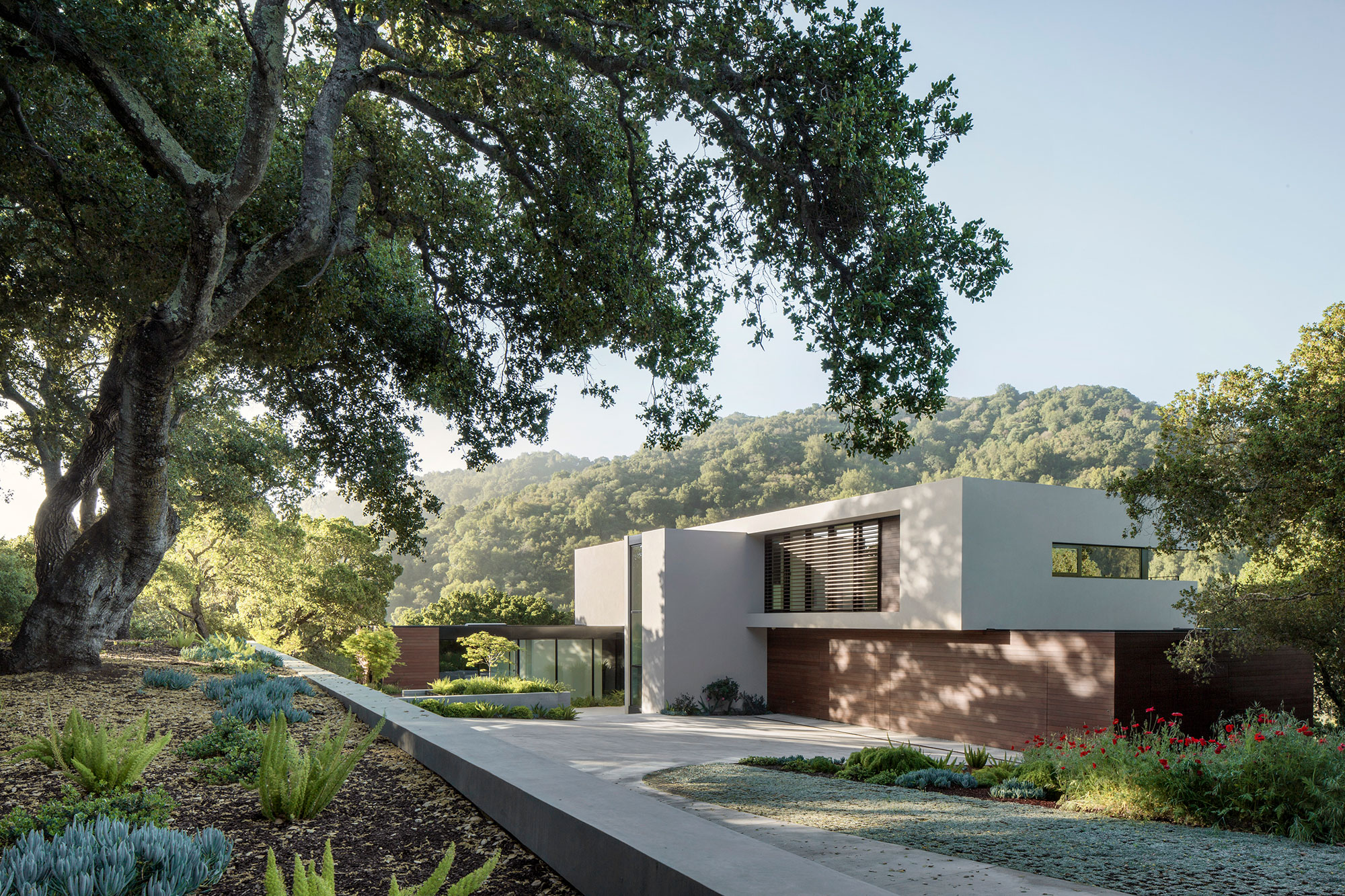
Guests who arrive on the property enter a sunken courtyard that guides them towards the entrance. Following the topography of the site, the living spaces unfold in a subtle downward slope. The central living space has monumental 12-foot ceilings as well as 40-foot glass sliding doors that welcome the landscape inside the home. The clients use this gorgeous open-plan space for cooking, lounging, and socializing. Opening the glass doors, they can also create an indoor/outdoor area. The patio also features a hot tub surrounded by lush vegetation.
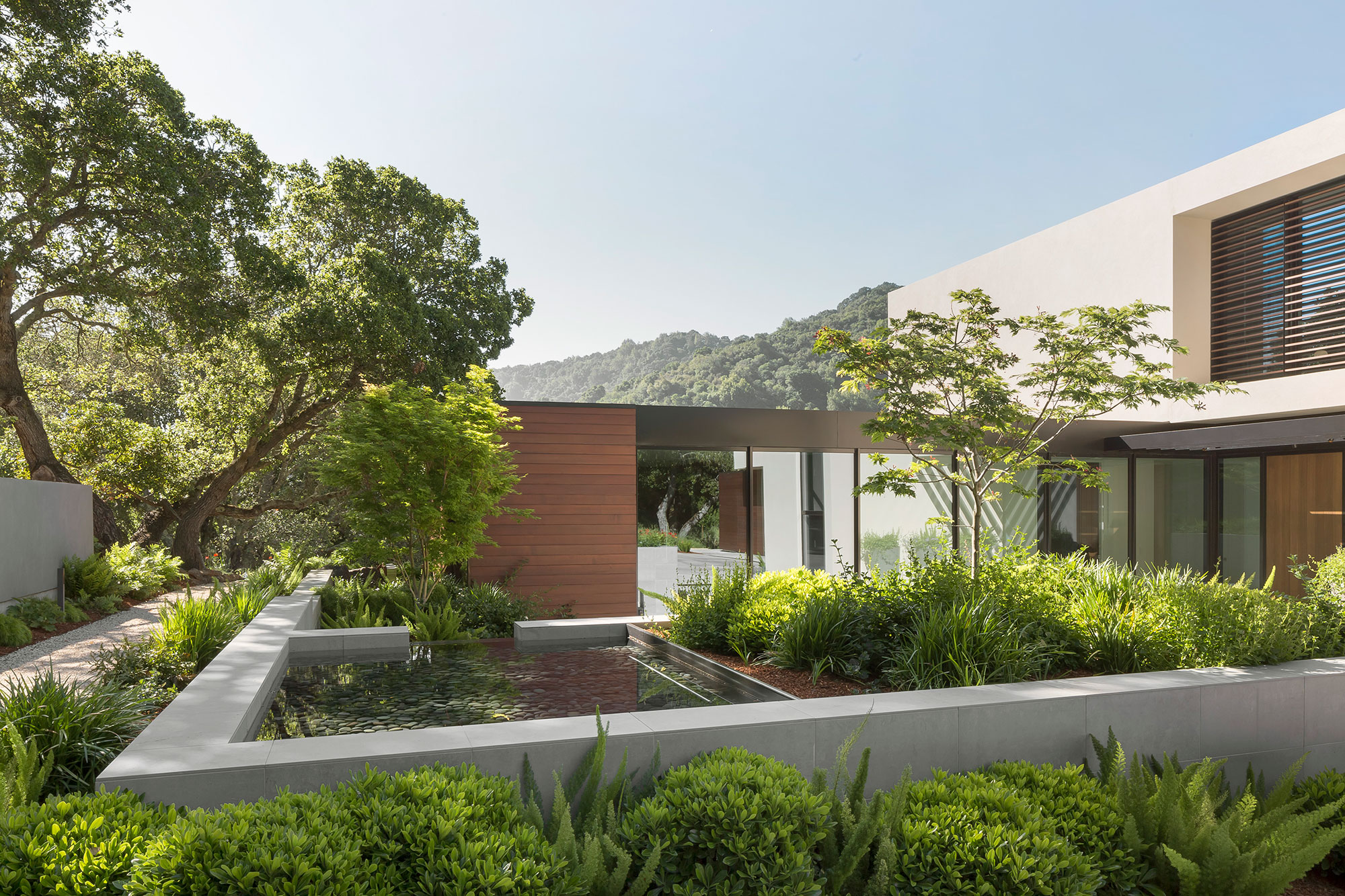
The element that gives the house its name, a “slot” slices through the double-height volume. This section creates a clear demarcation between public and private areas; at the same time, it brings natural light and sky views into the heart of the home. Windows frame the surrounding greenery through vertical openings, maintaining a strong connection to nature. The second floor contains the more private rooms, including the bedrooms, a library, and an office. Vibrant succulents grow on the green roof, while the outdoor areas now feature newly planted local flora, including California poppies. On this project, Feldman Architecture collaborated with interior designers Amber Autumn and Connie Wong, David Wilds Patton Lighting Design, and Arterra Landscape Architects. Photographs© Adam Rouse.
