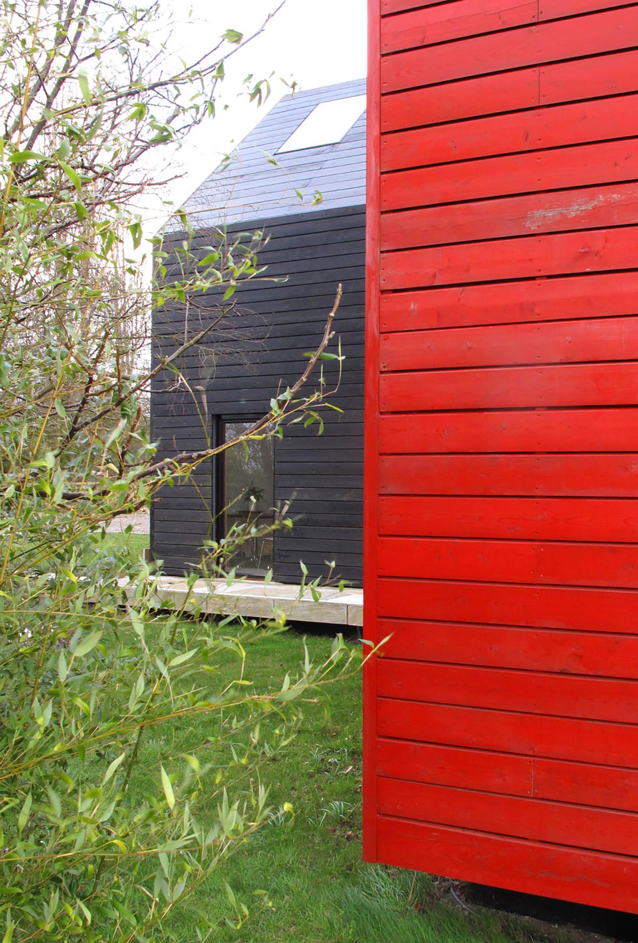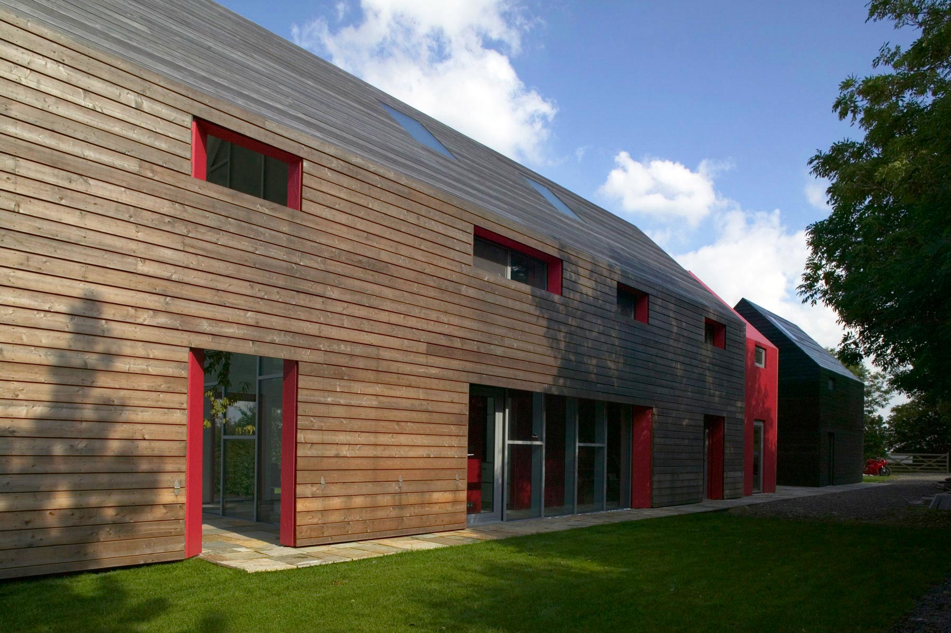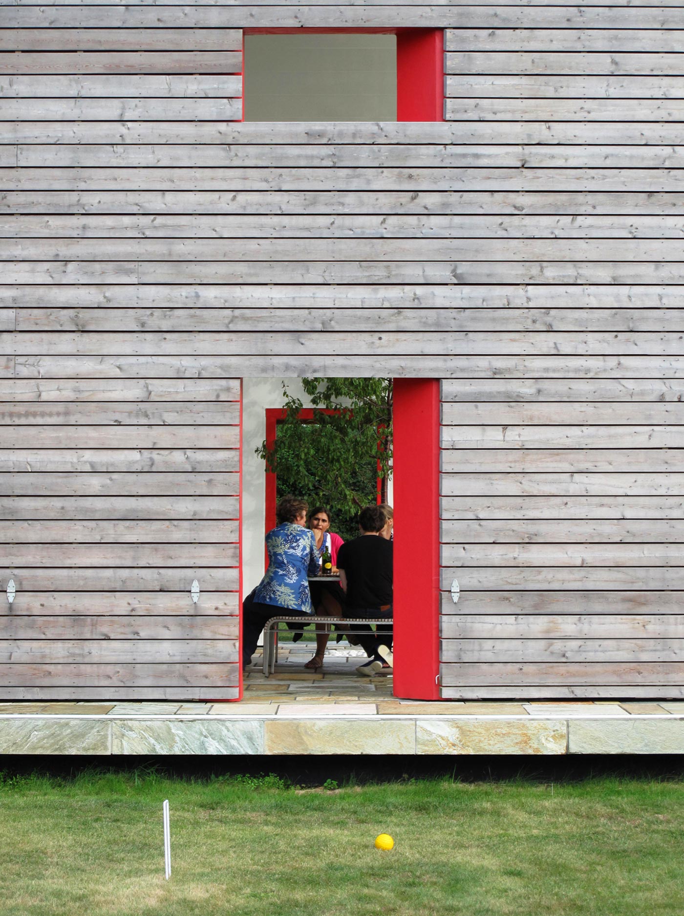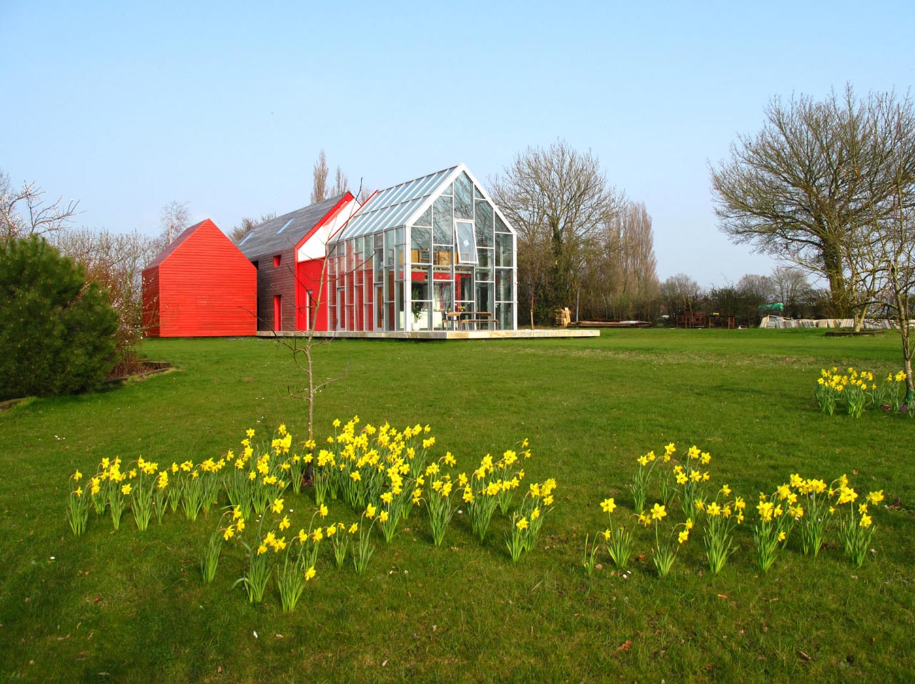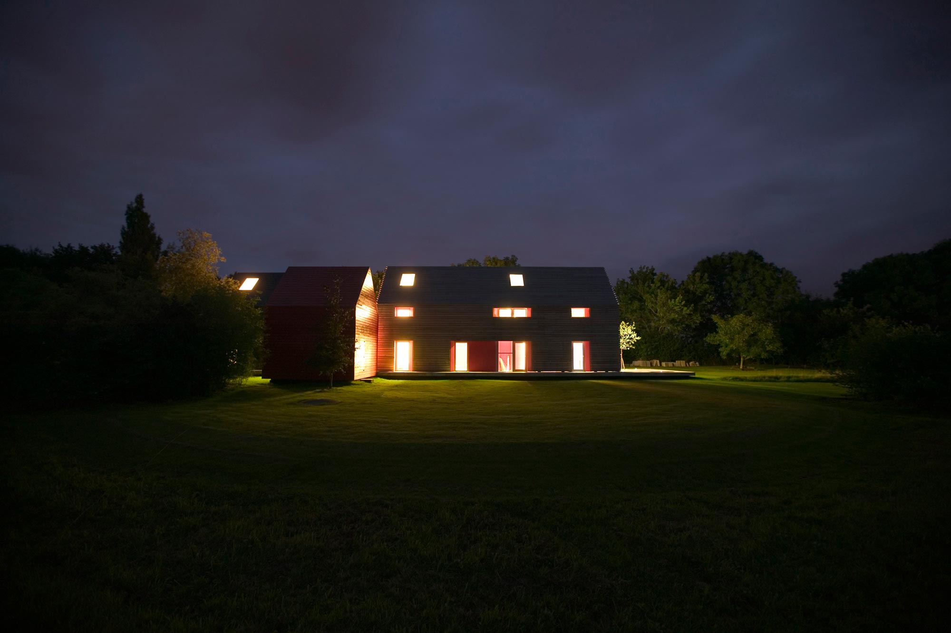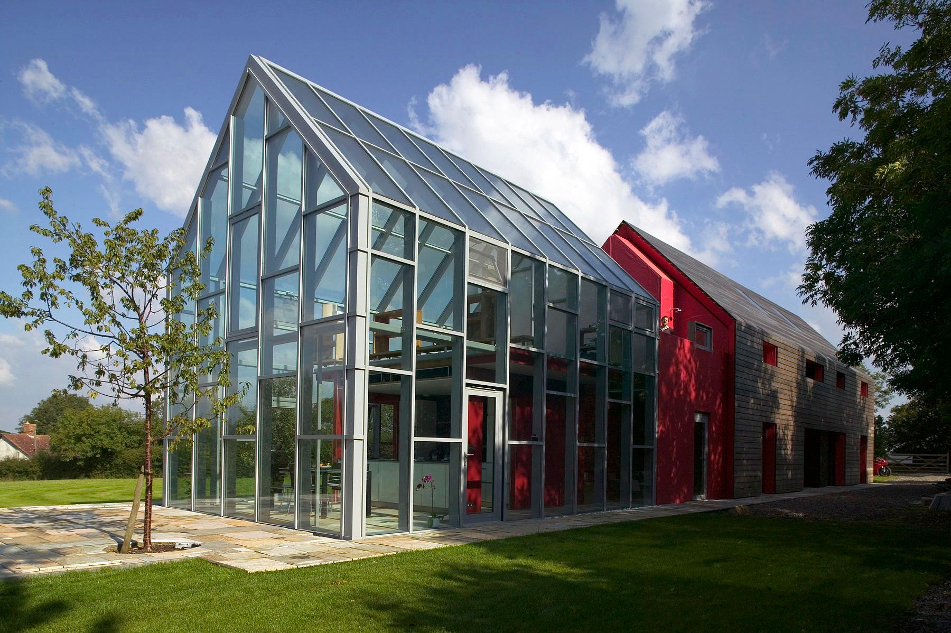Starting from nothing more than a quaint agricultural site in the English countryside of Suffolk, UK and stiff restrictions on urban development, architects at international studio drMM conceived the one-of-a-kind “Sliding House” that would go on to win the RIBA East Award and be named both ‘Best New Build’ and ‘Home of the Year’ in the Grand Design Awards in 2009. The client had a simple request — “a self-build house to retire to in order to grow food, entertain and enjoy the landscape” – but thanks to drMM’s unconventional approach, they got a lot more than they bargained for.
Three separate units (garage, house, and guest annex) are connected and transformed by a massive, 20 ton mobile shelter that traverses the recessed railway tracks spanning the site.
Made from steel, timber, insulation, and unstained larch, the enclosure offers seemingly endless spatial variety; the 3-part home can be extended, shielded from unwelcome sunlight, and adapted for a new great view everyday through hidden electric motors on wheels that power the autonomous structure. Inspired by a mutual appreciation for vernacular farming architecture, the modern building’s shed-like silhouette is a subtle nod to a tried-and-true aesthetic while a courtyard between the main house and guest annex ads to the home’s romance with the outdoors. Red rubber membrane, glass, and red and black stained larch merge the structure’s rustic influence with distinct modern design elements in what is best described as “Industrial Picturesque.” While traditional agricultural themes seem to be on the rise in contemporary architecture, drMM has created a truly unique home with a character of its own that invites us to question static design.
Photos © Alex de Rijke



