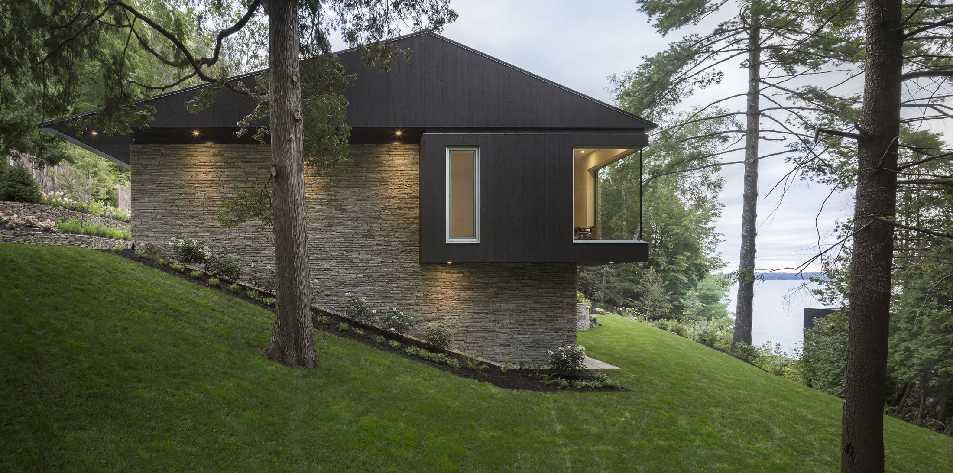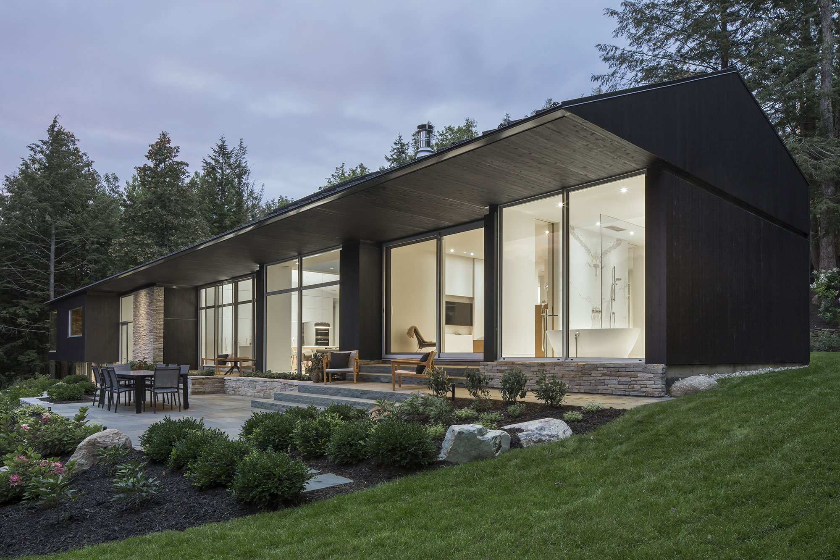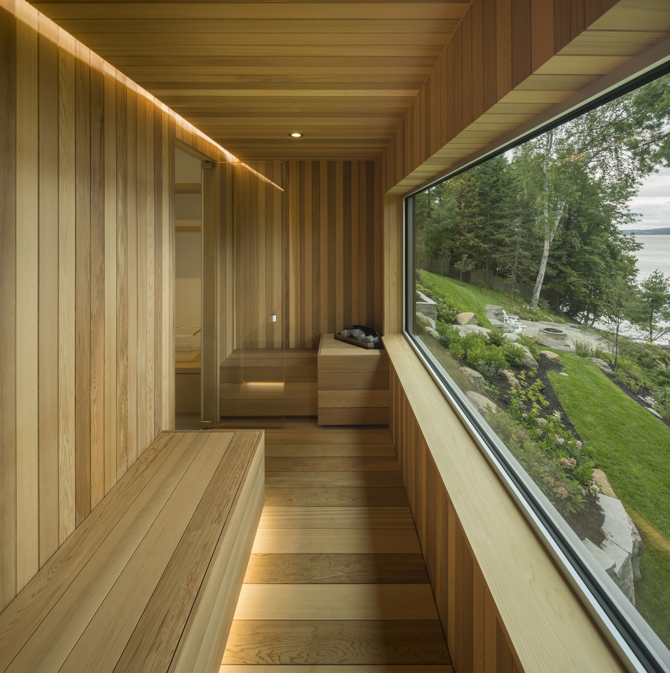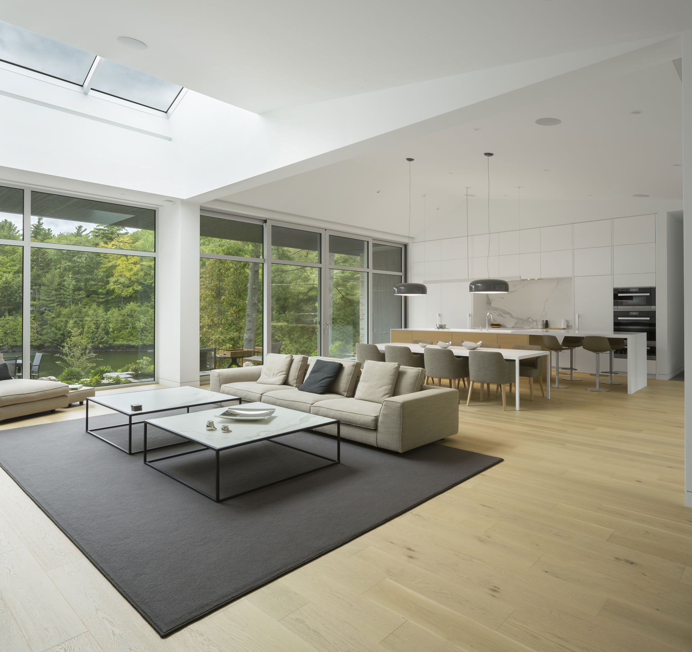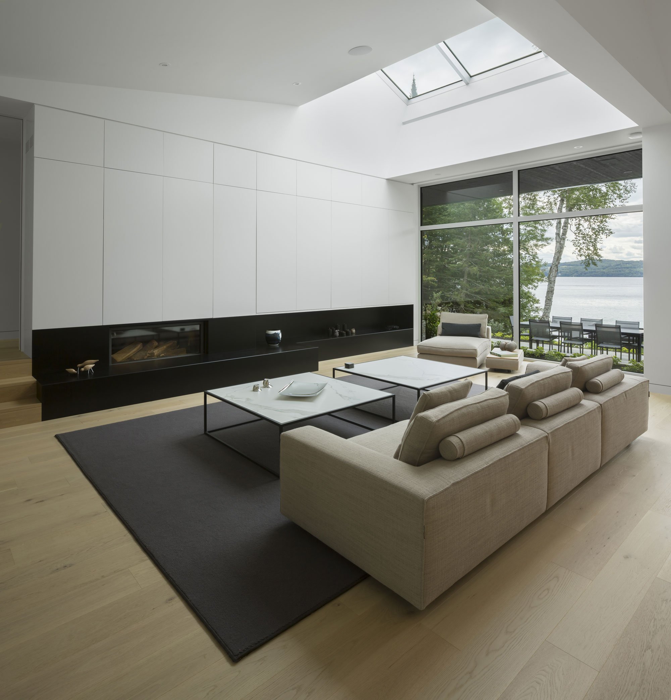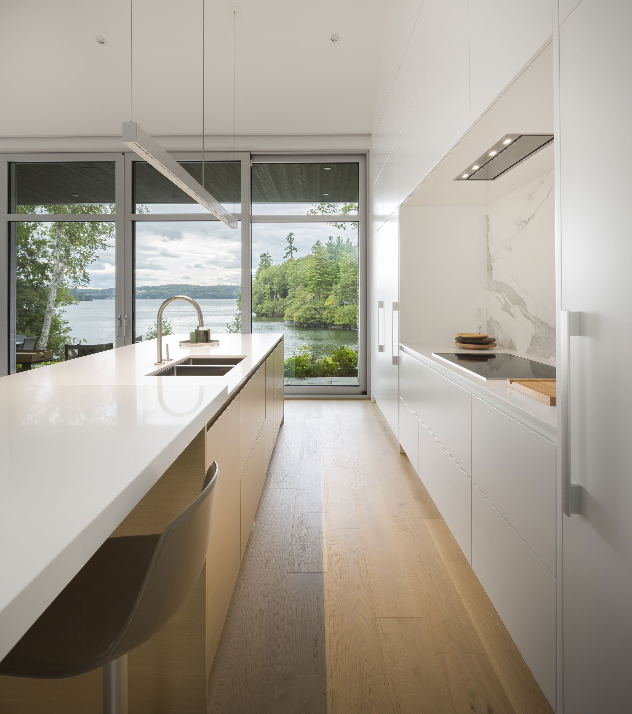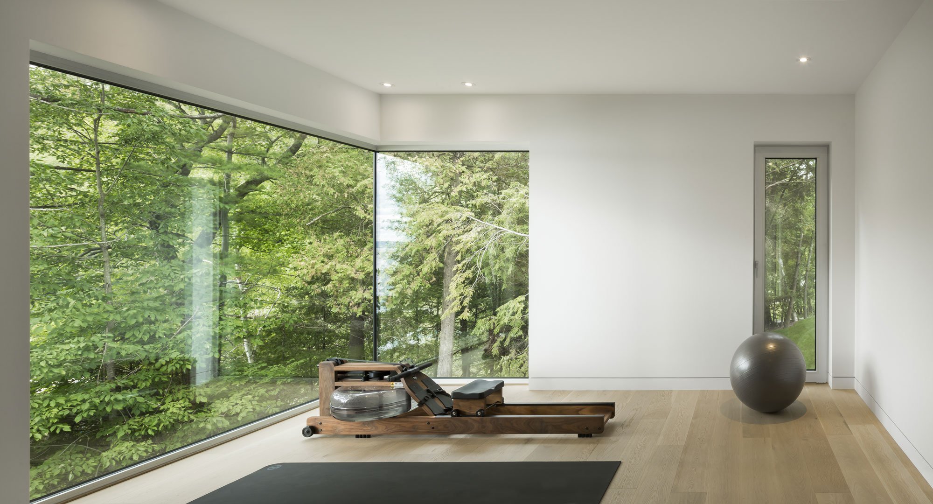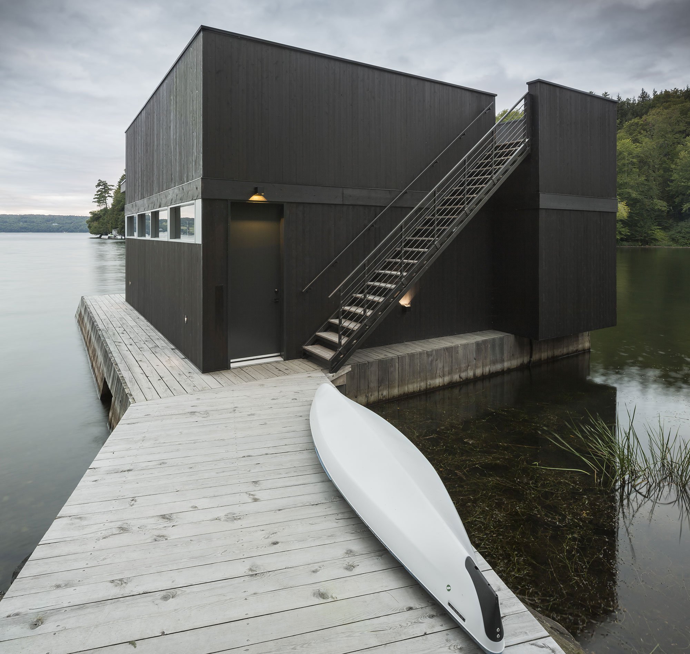The ultimate modern lake house.
Nestled on a steep plot of land on the shores of Memphremagog Lake, Quebec, The Slender House not only blends into the natural setting, but also offers incredible views towards a secluded bay. The MU Architecture studio designed the structure as a contemporary interpretation of 1960s bungalows. At the same time, this modern lake house has a distinctive character that pushes it beyond the concept of ‘cabin in nature’ or contemporary retreat.
The name refers to the structure’s elongated volume. Measuring 111 feet in length, the roof enhances the linearity of the dwelling; its blade-like edges also accentuate the organic feel of the design. Stone retaining walls, dry stacked granite volumes, and paved terraces help to anchor the house into the existing rock. Black wooden cladding completes the exterior. In contrast with the dark exterior, the interior features an abundance of light and bright hues. Large windows and skylights flood the rooms with light, while white walls and high ceilings enhance the airy feel further. The minimalist décor contributes to the dwelling’s refined aesthetic. In the open-plan living room, a panel conceals the television, while in the kitchen the custom cabinets hide technical elements to maintain the ultra-clean look.
Positioned in a linear layout, the rooms include a master suite as well as two high-end suites and a small lounge. The sauna and training room feature spectacular glazed walls that invite nature inside. Of course, the main socializing space benefits from the best views. Opening towards the lake, the windows create a serene atmosphere. Throughout the modern lake house, the studio used premium materials. These include white oak and glass as well as marble and natural stone. Outside, cascading gardens seem to flow into the lake. Completed with the same black wooden cladding as The Slender House, a boathouse expands upon the main living space with a kitchenette and a roof terrace that offers the perfect place to admire the sunset over the waterline. Photographs© Stephane Groleau.



