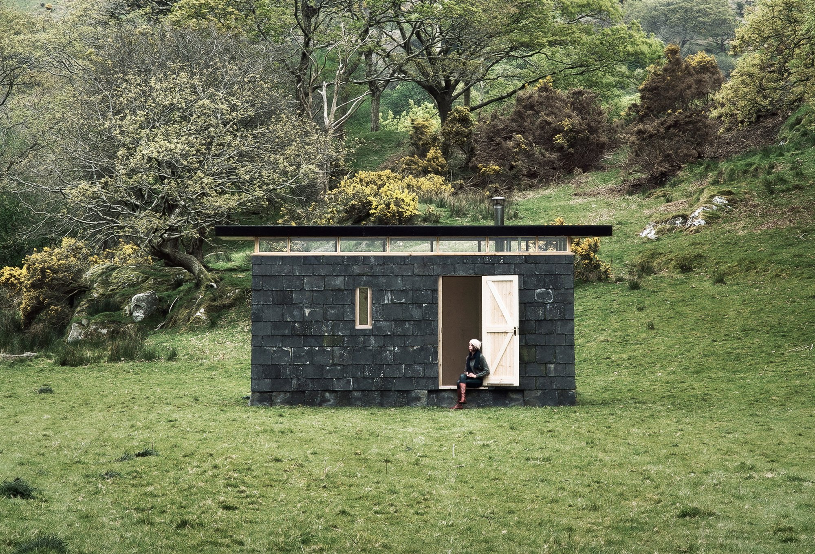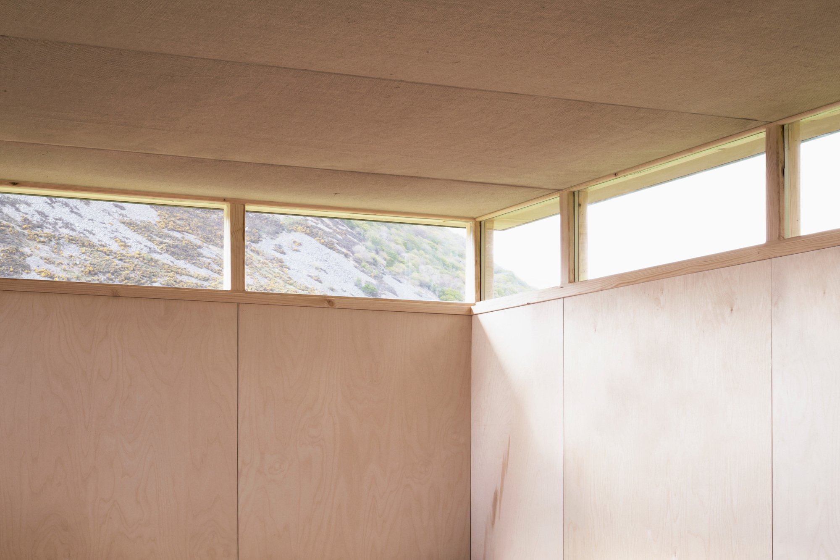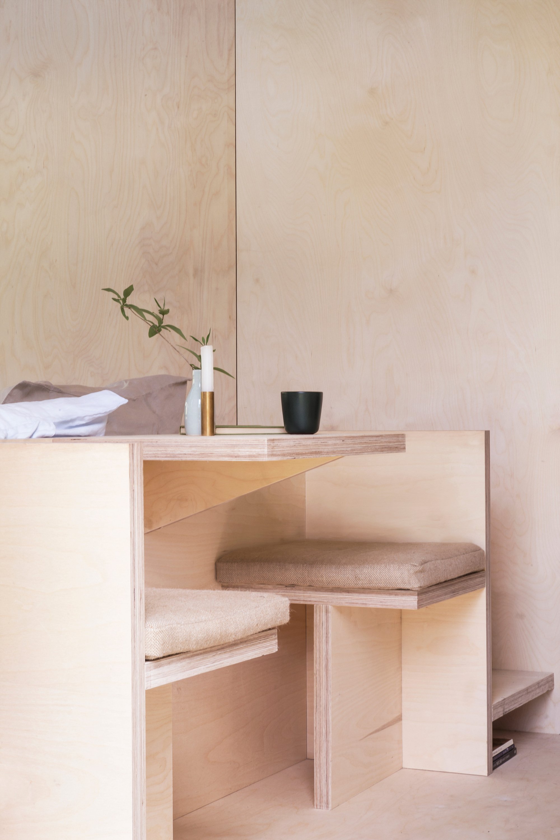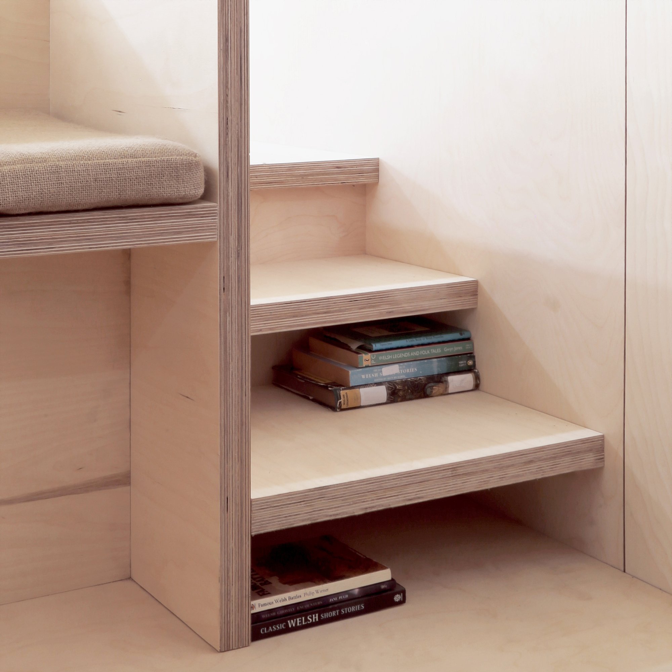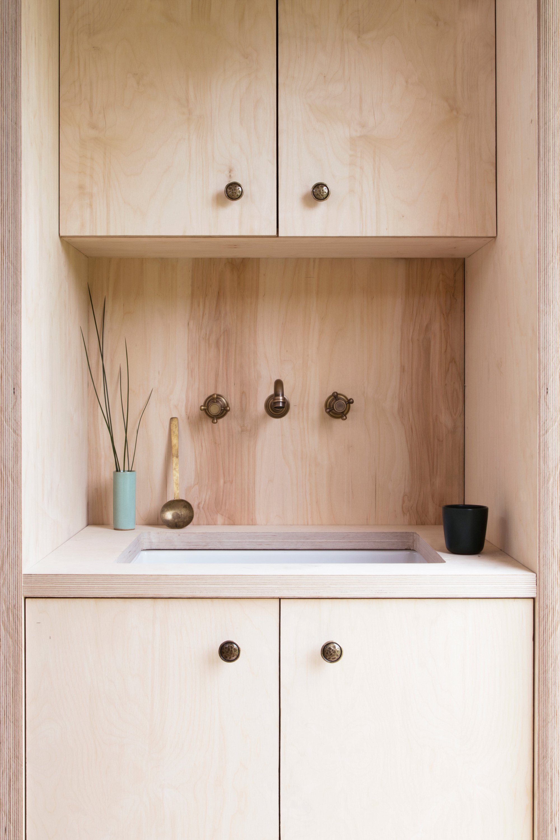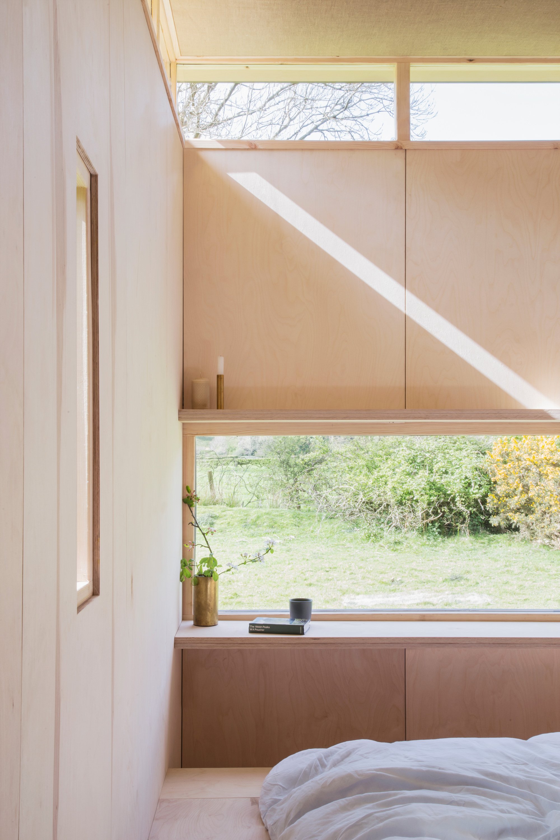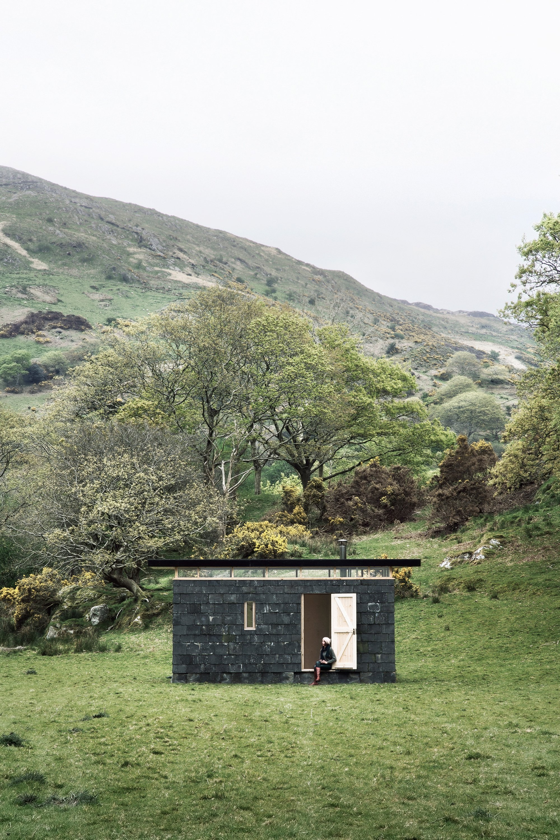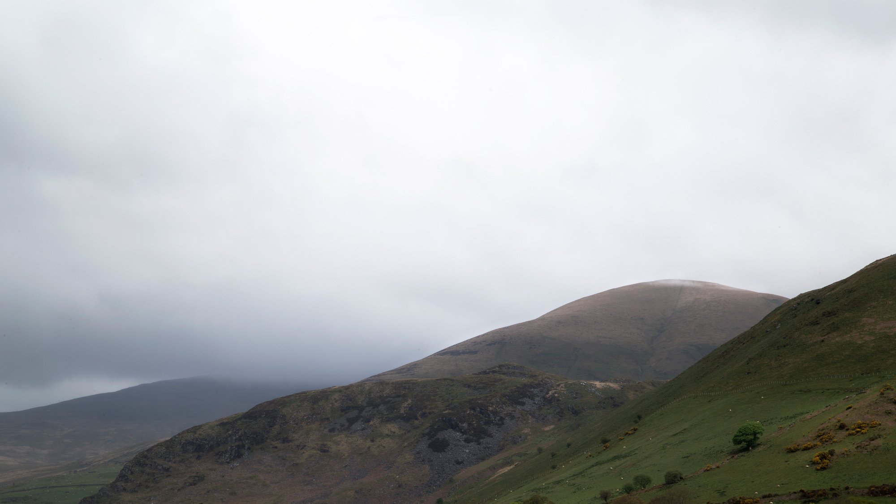The Slate Cabin is a little black box surrounded by a lush green carpet of rolling hills and grazing land – a quaint writer’s retreat picked right from the Welsh mountains that rise around it. Designed by Sidney based architecture firm TRIAS, it is the embodiment of serene isolation, and uses intense but minimalist materiality to echo the colors, textures, and character of the region it begs its visitors to explore.
The cabin is composed of a diminutive rectangular volume wrapped entirely in jagged squares of black slate. The natural stone is not only common on the Great British Isle of Wales, it anchors practically every square kilometer of land the island has to spare. The cabin is an homage to this rich resource, and celebrates it in plain sight as the most visually striking and inciting focal point of the structure.
The interior is small, and juggles a complicated balancing act of functionality, open space and a spectacular view. It solves this lopsided equation admirably, using the soft, grainy hue of finished plywood panels to subdue the noise and let the focus of the architecture remain on the setting, and not the object itself.
A continuous ring of clerestory window openings float a thin roof plane above the cabin, allowing for a bright, airy interior space without sacrificing privacy or the strategic funneling of exterior view. The floor plan is simple, and features a small lavatory at one end of its rectangle, and an elevated bed platform at the other. It embodies simplicity, and the willingness to appreciate what one has, rather than yearn for what they don’t.
The Slate Cabin is an achievement in restraint and critical regionalism. It is only as fruitful as it needs to be, choosing instead to focus on a direct and pointed sense of place. Rather than claiming focus on its own architecture – which is in itself quite beautiful – it sends the admiration back to where it first received its inspiration: the rolling hills of central Wales. Photographs © Johnathon Donnelly.



