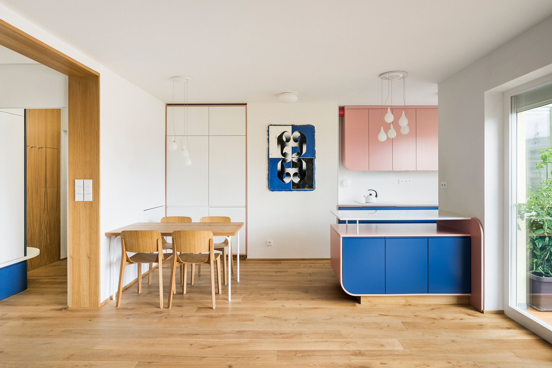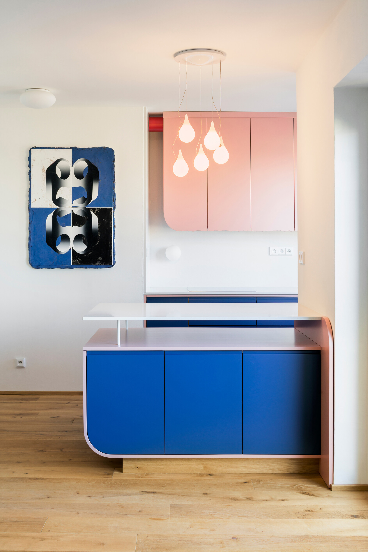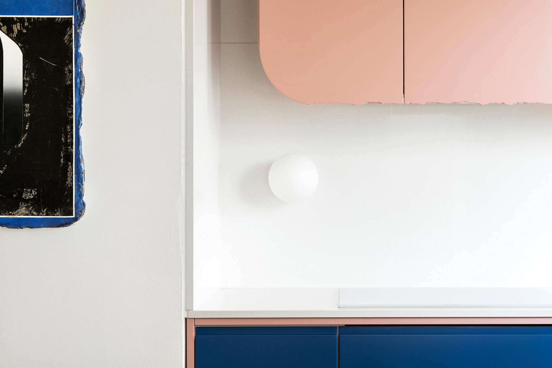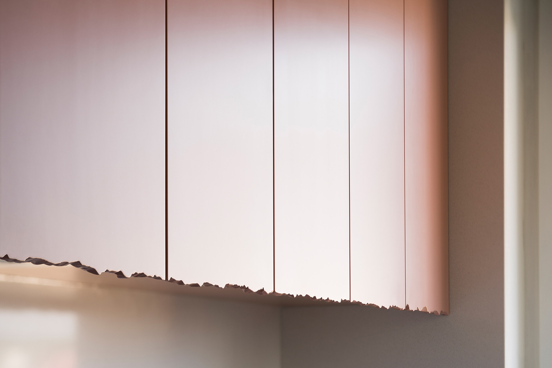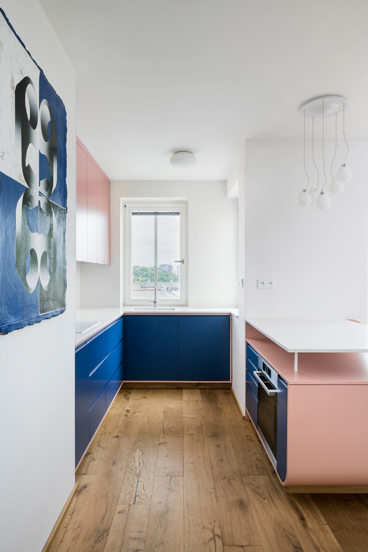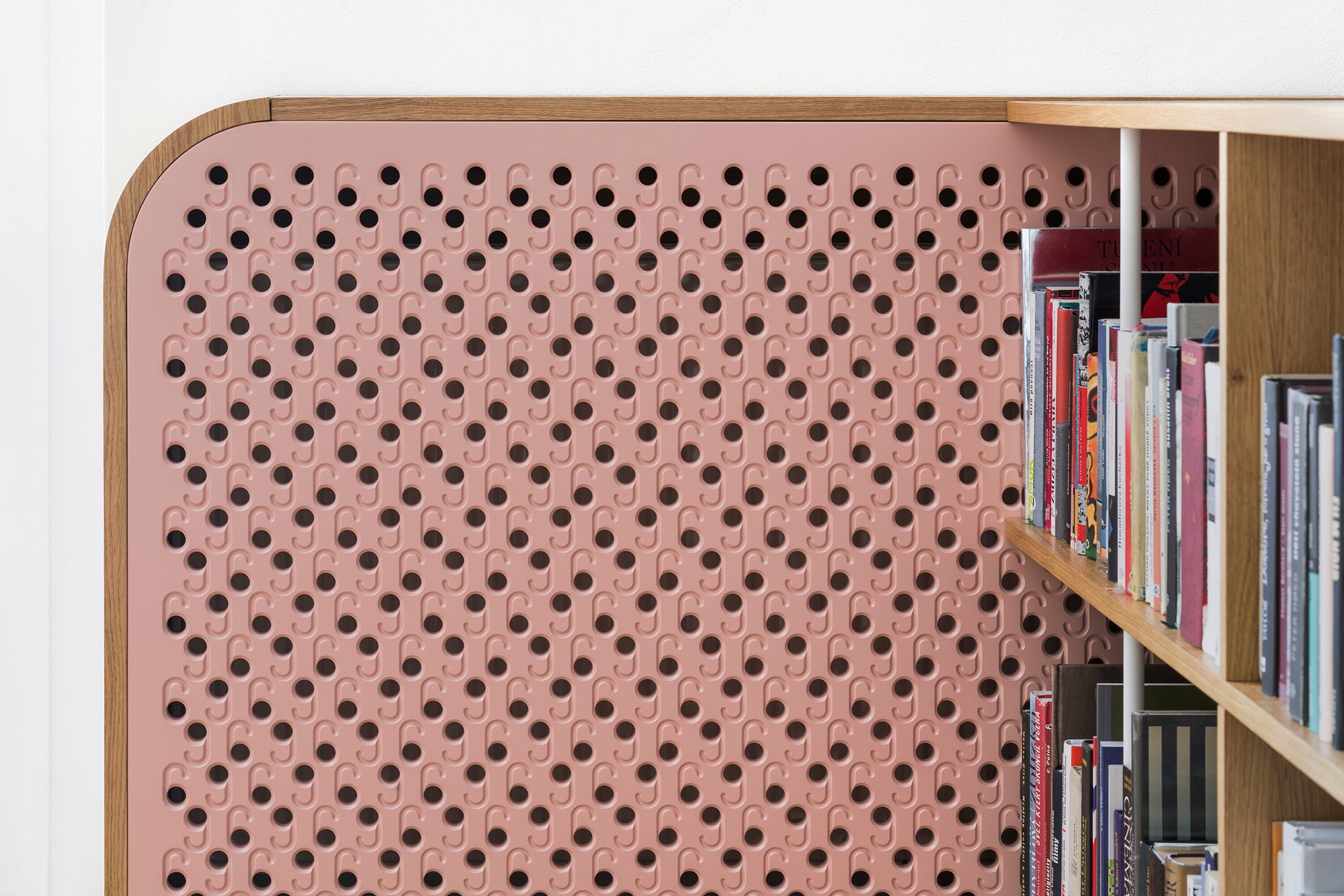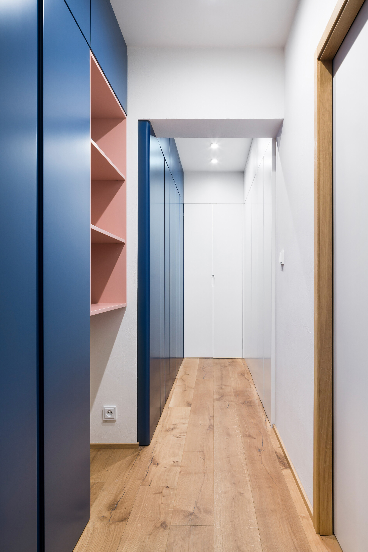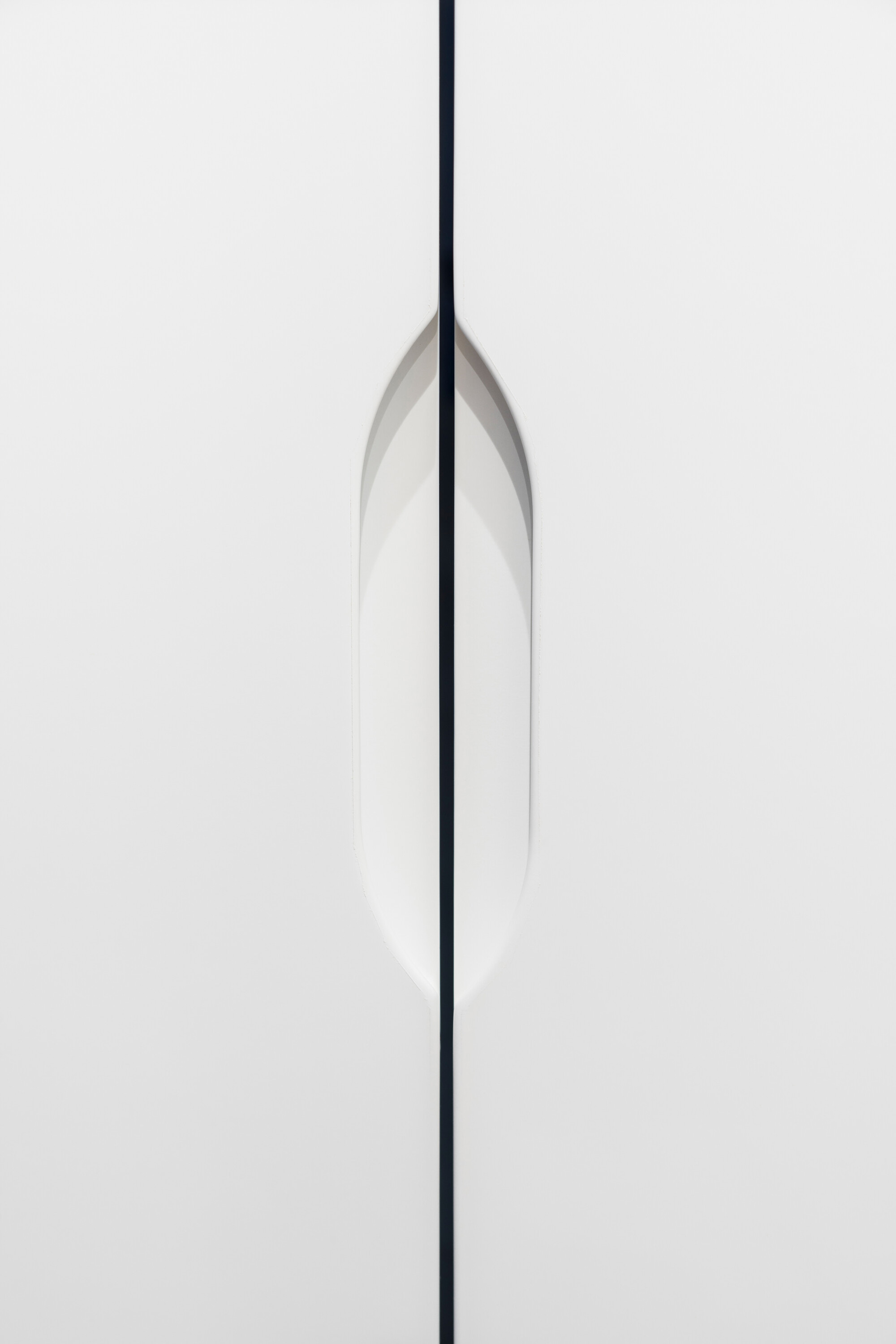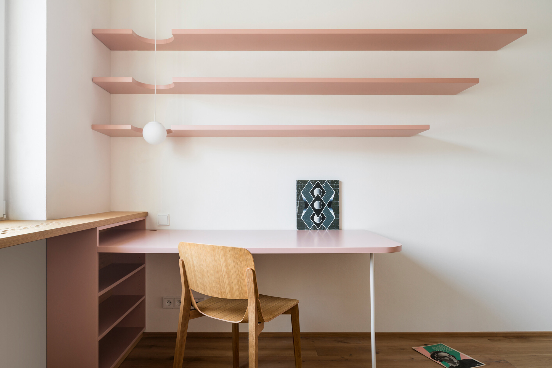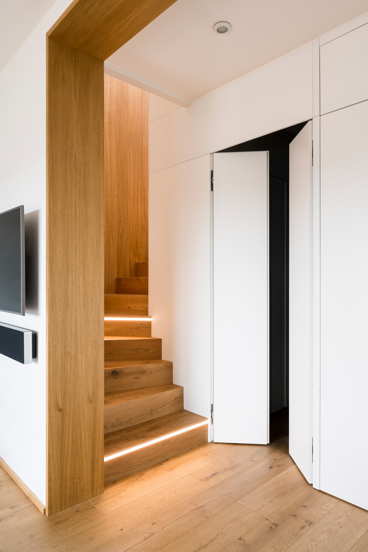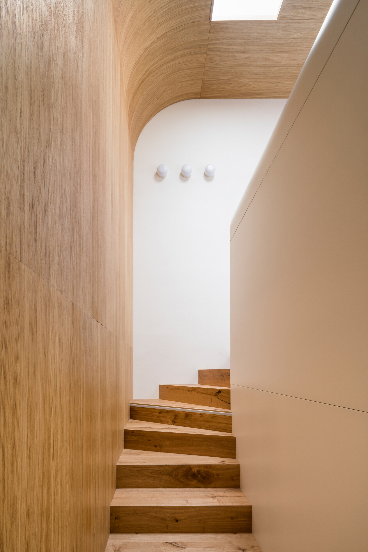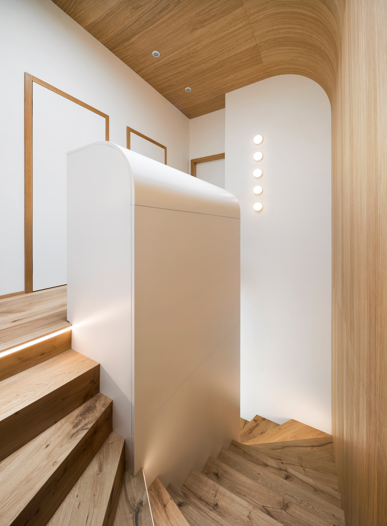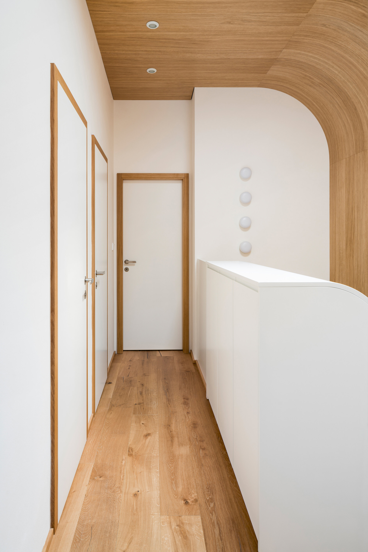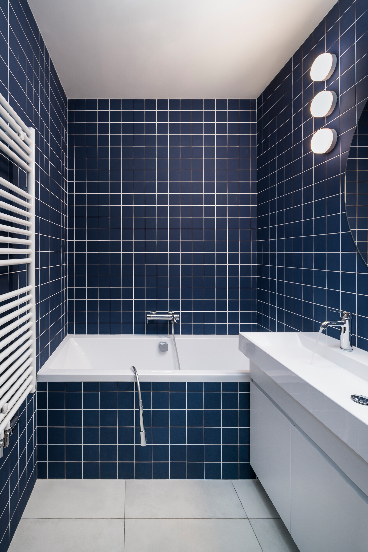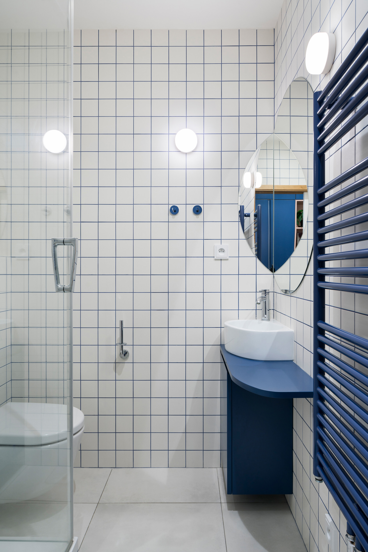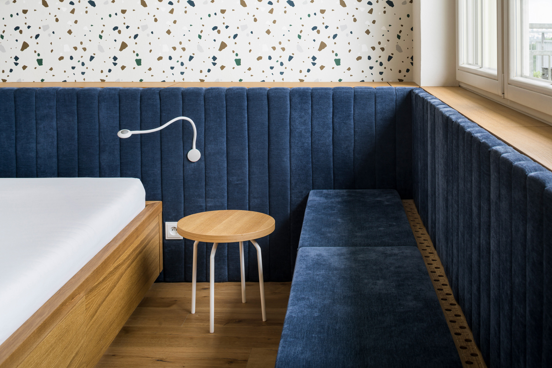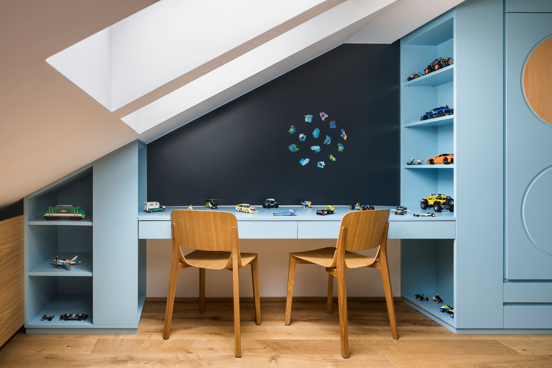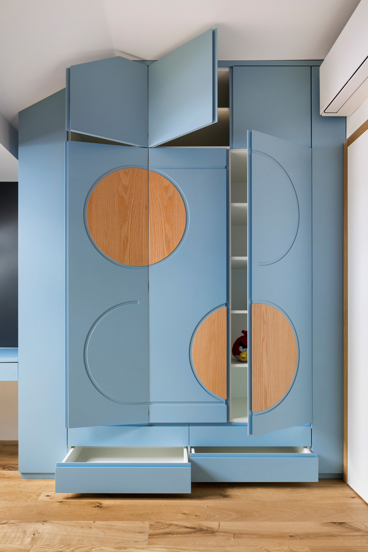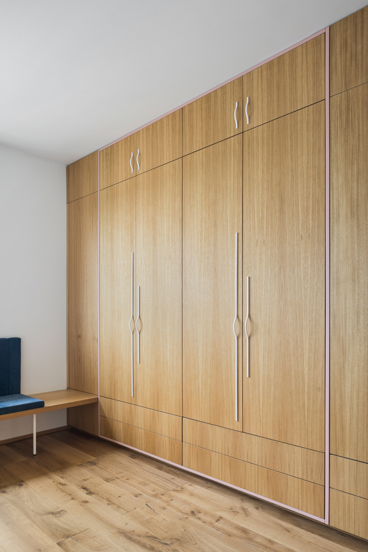A vibrant apartment with creative interiors inspired by two artworks.
Sometimes, art is only a decorative accent in a room. Other times, it becomes the heart of a space, especially in an art collector’s home. And then there’s the Sixty-Nine apartment in Prague, the Czech Republic. Here, art becomes a source of inspiration for the home’s design, but doesn’t eclipse the surrounding furniture and lighting. Rather, it connects all of the living spaces with each other and with the local setting in subtle, refined, and imaginative ways. Design studio No Architects used two artworks as a source of inspiration for the interior design. The team also renovated and reconfigured the space to create a modern home full of vibrant colors and natural light.
A painting by Vladimír Houdek takes pride of place in the main living area. This artwork also gave the project its name. Another painting by Josef Bolf inspired the light gray hue of a wall in the lounge area. Finally, the glass doors that open to the balcony frame views of Patrik Hábl’s Waterfall artwork, painted on an apartment building nearby. The studio mirrored elements from these paintings throughout the home. For example, parts from the Sixty-Nine painting appear as jagged edges on the kitchen cupboard doors and the specially designed heating covers. Likewise, teardrop-shaped lighting alludes to the melancholic atmosphere of the Bolf artwork.
Color becomes a connecting thread throughout the apartment, with light pink and shades of blue complementing the natural hues of wood. A spiral staircase with integrated lighting links the two levels of the duplex. The studio also used custom furniture to highlight the creative character of the interior, along with quality materials like oak, ceramic tiles, and terrazzo. Modern and fun, the apartment reflects the clients’ love of art in a thoughtful and ingenious way. Photography© Studio Flusser.



