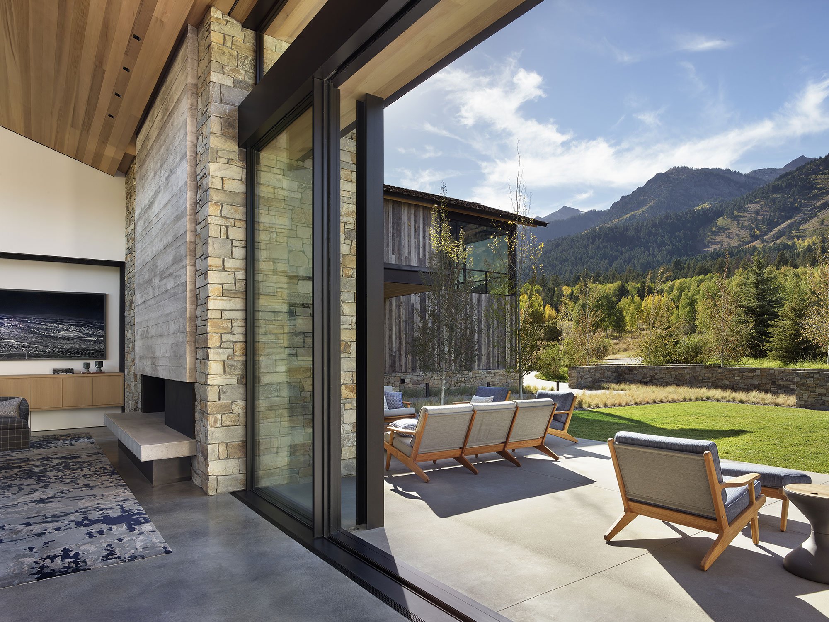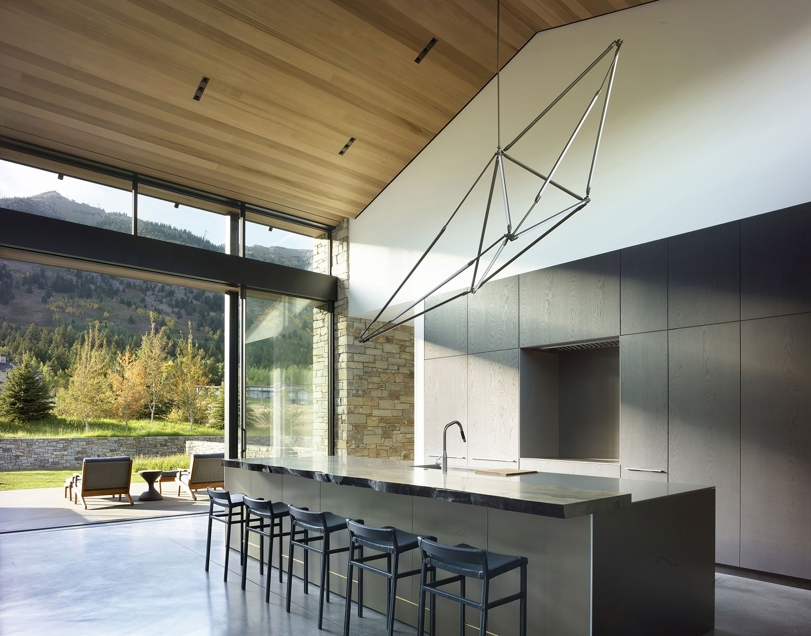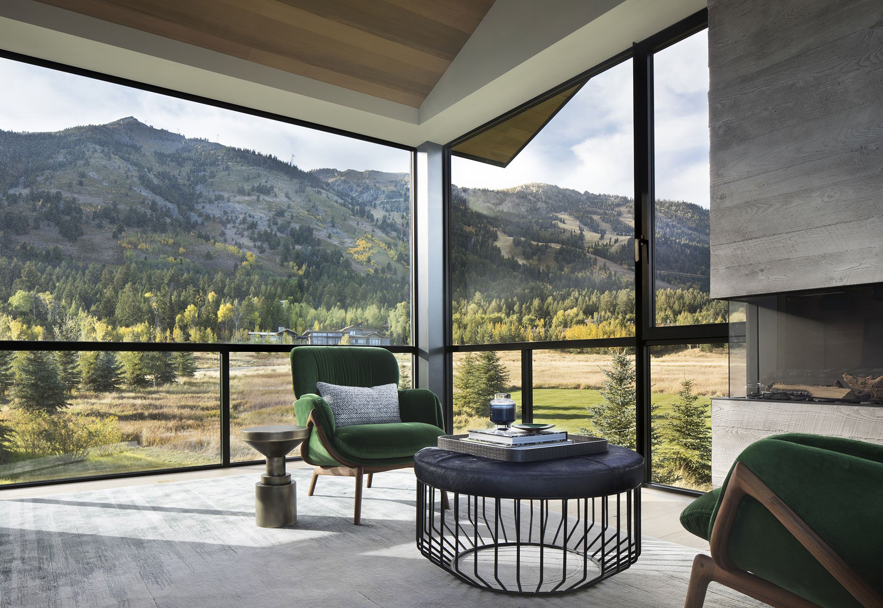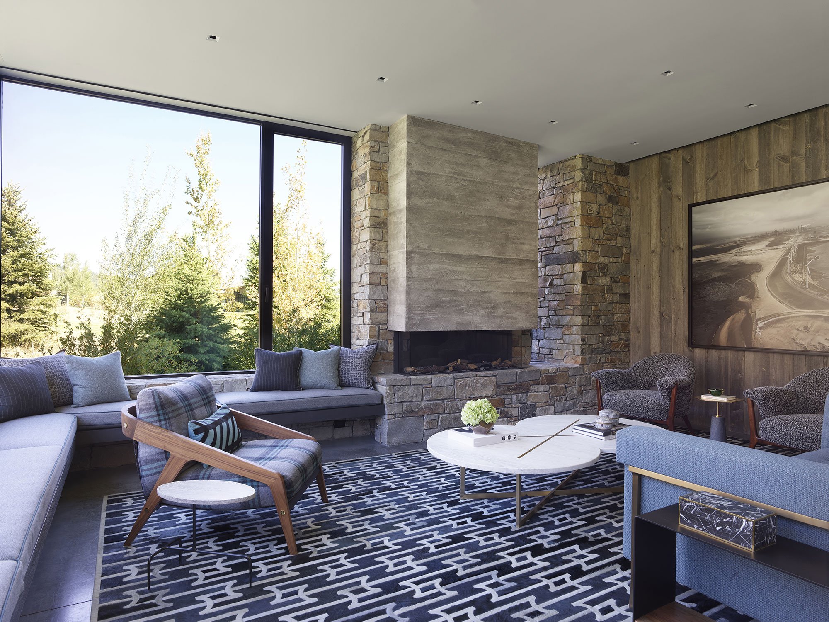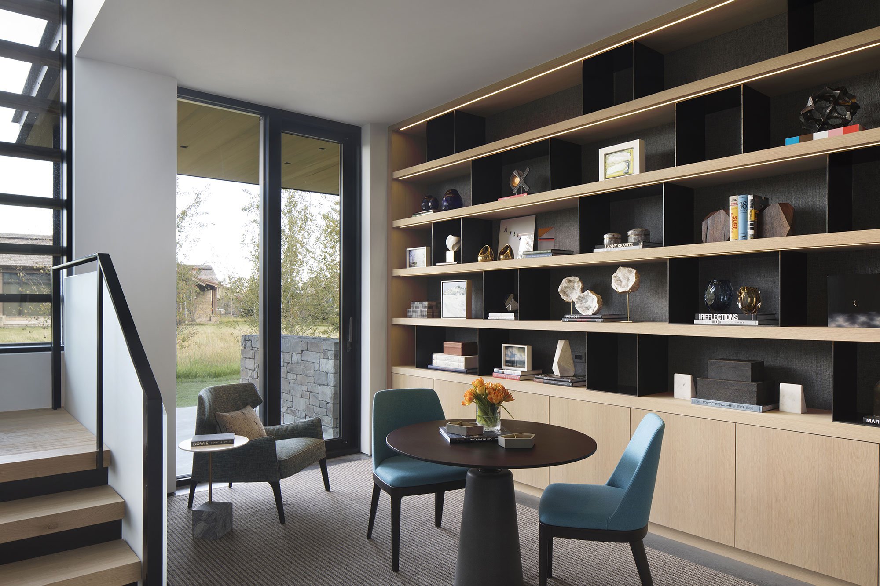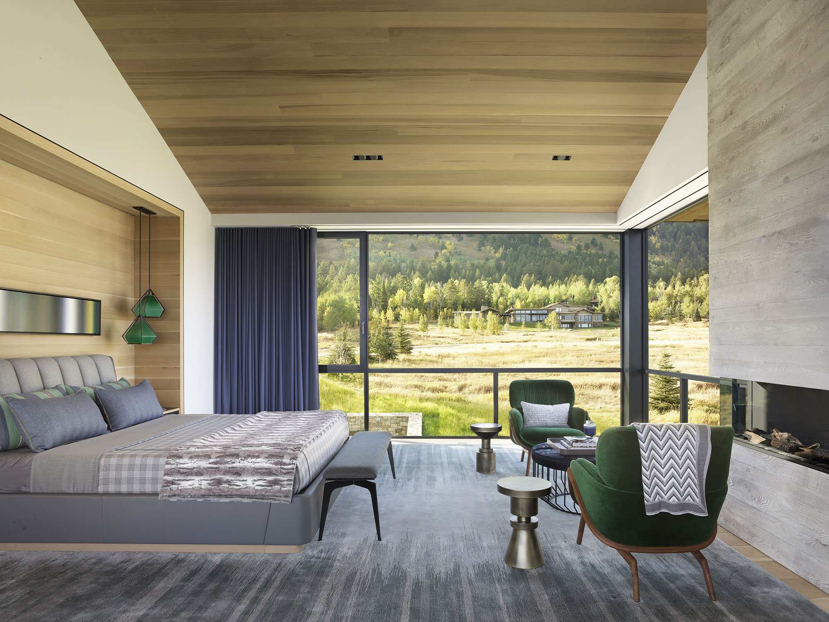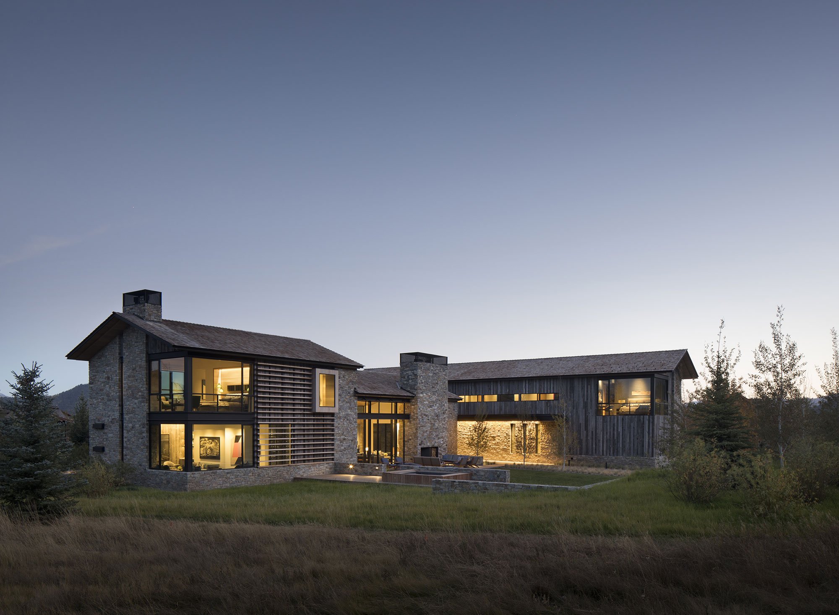A vacation home that complements its modern aesthetic with a thoughtful use of natural materials.
Built in Jackson Hole, Wyoming, Shooting Star is a sprawling 8,650 square foot vacation home at the base of the Jackson Hole Mountain Resort. The striking landscape includes views of the Teton Mountain Range as well as woodland, grassy meadows, and waterways that attract wildlife such as elk, moose, and bear. Blaze Makoid Architecture designed the dwelling for a family of five. More than just a modern home with a distinctive character, the house also had to follow strict local community guidelines. Since the clients love skiing, running, cycling, and kayaking, the studio designed special areas that accommodate these activities. Storage solutions for specialized gear were also included in the design. In a similar way to one of the architecture firm’s previous projects, the house features a thoughtful use of natural materials.
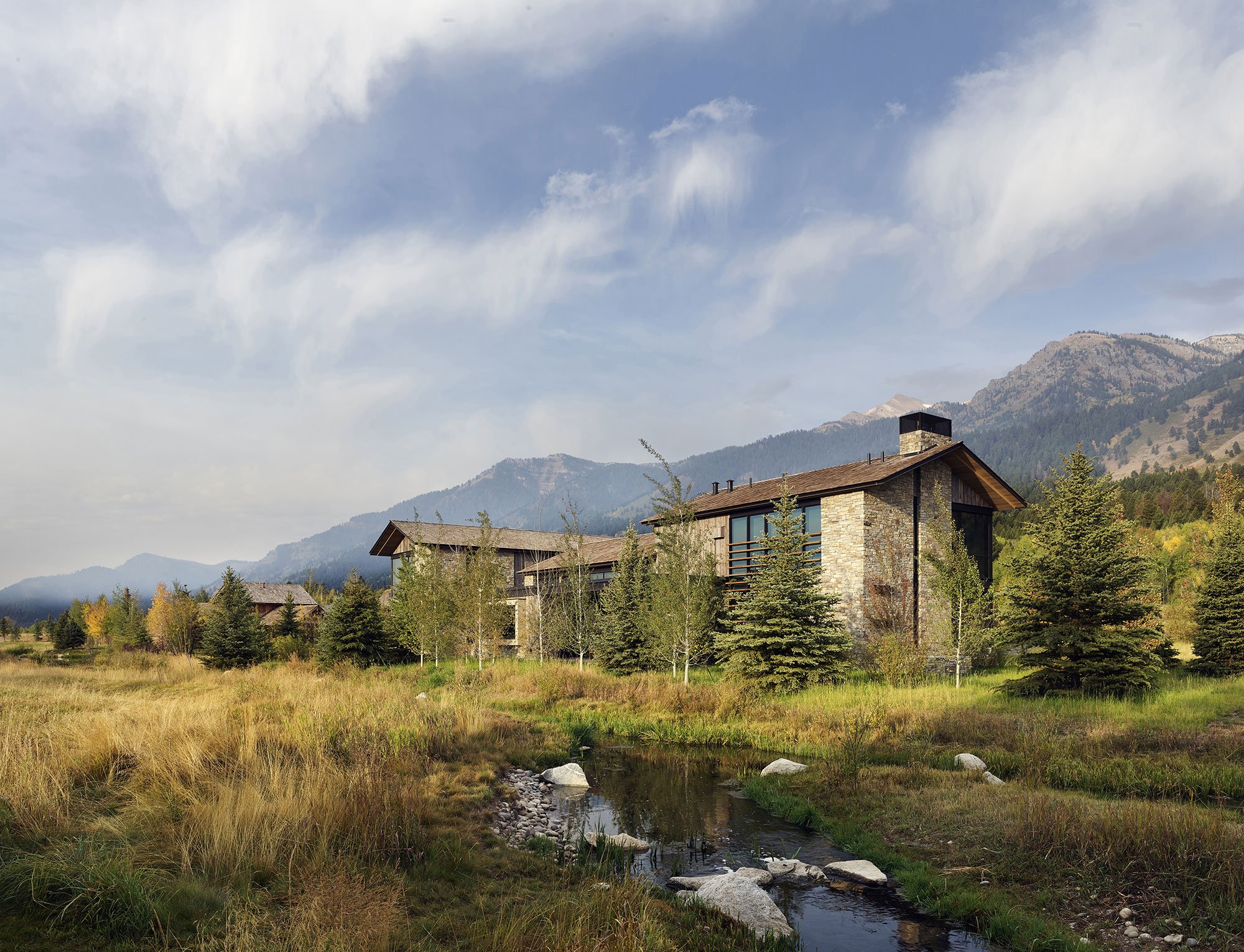
Local stone and reclaimed barn wood cover the exterior walls, giving a nod to vernacular architecture via contemporary design. Made with cedar shingles, the gabled roof holds snow and seems to almost disappear into the winter landscape. Extended eaves protect the wood walls from the elements. The local fieldstone also runs vertically over chimneys and appears in the house on feature walls. A single story glazed volumes provides access to the house and links the building’s two-story wings. The north wing houses a vaulted living room, dining room, and kitchen as well as a cocktail room, office, and master bedroom. The south wing contains a bunk room that can accommodate up to nine people, a laundry room, ski room, garage with storage areas for gear, guest suites, a TV lounge, and outdoor ski lockers.
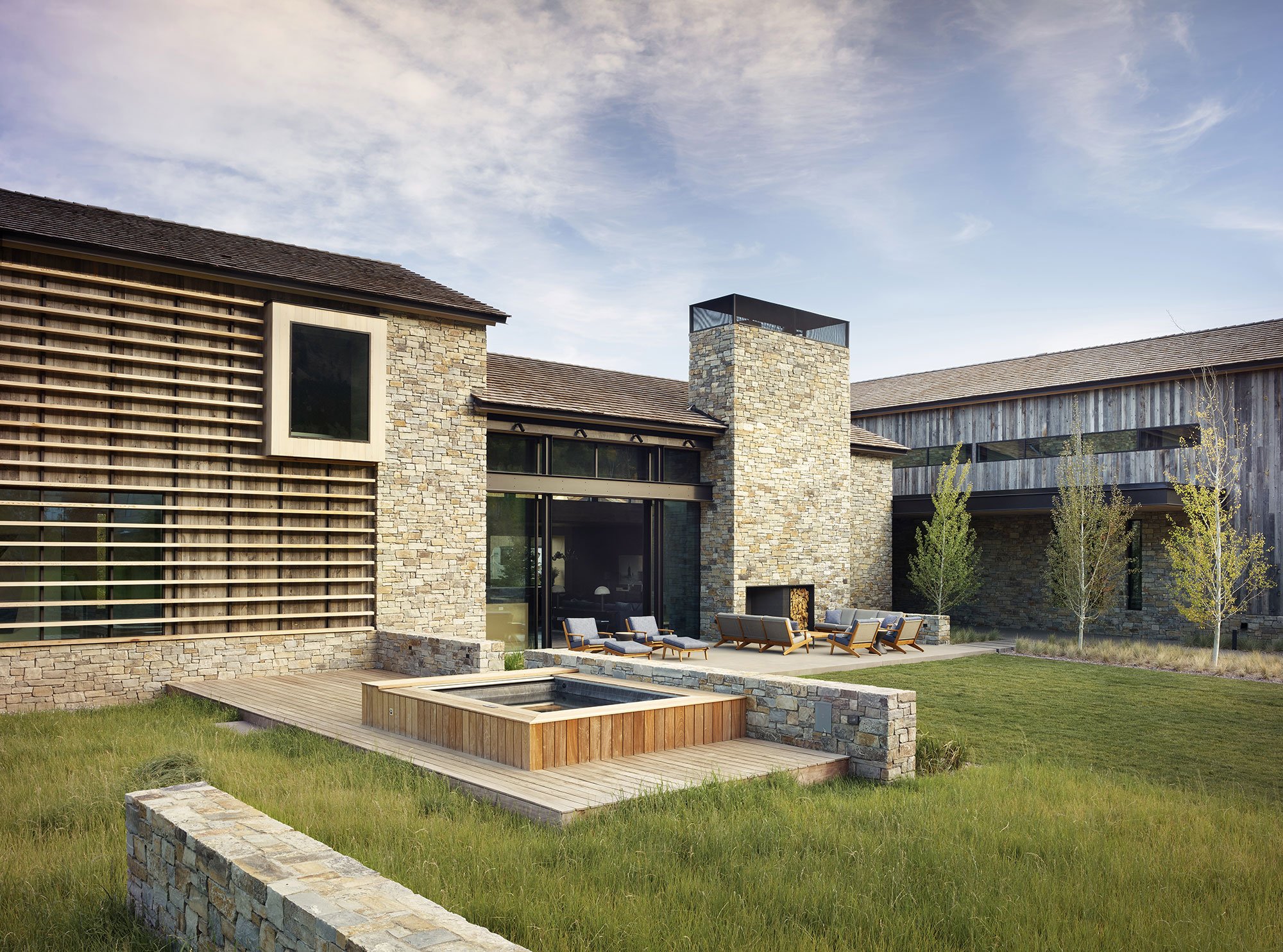
The studio collaborated with Kelly Hohla Interiors to design the interior of Shooting Star. Minimalist furniture, sculptural lighting, and patterned rugs complement the organic textures of natural stone and solid wood. Large windows and glazed walls frame the picturesque views. The clients also have access to a spacious outdoor lounge area. Here, they can immerse themselves into the landscape while admiring the sunset during the warmer summer months. Photographs© Paul Dyer Photography.
