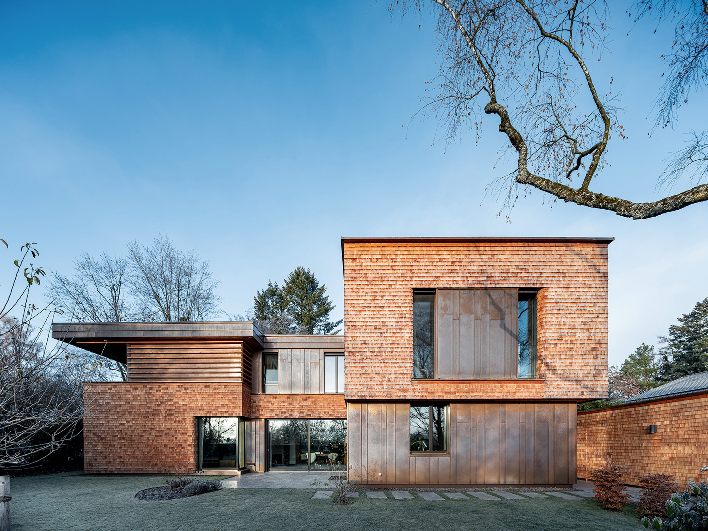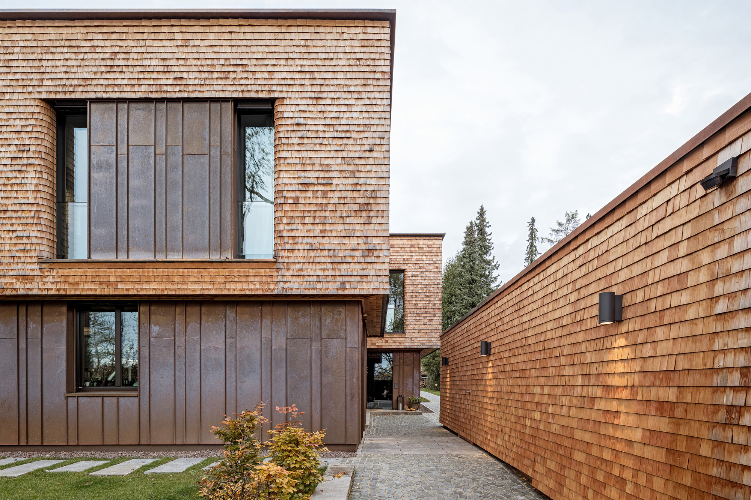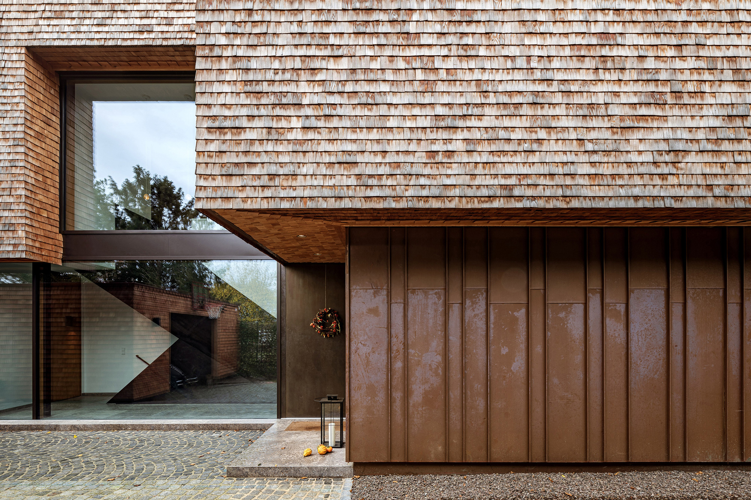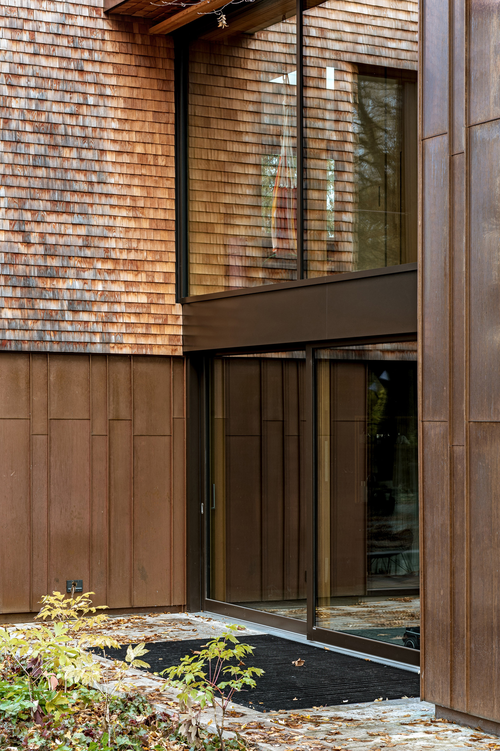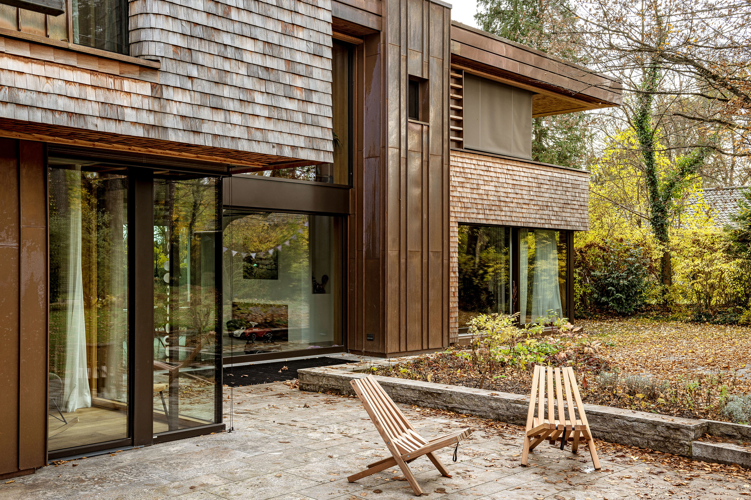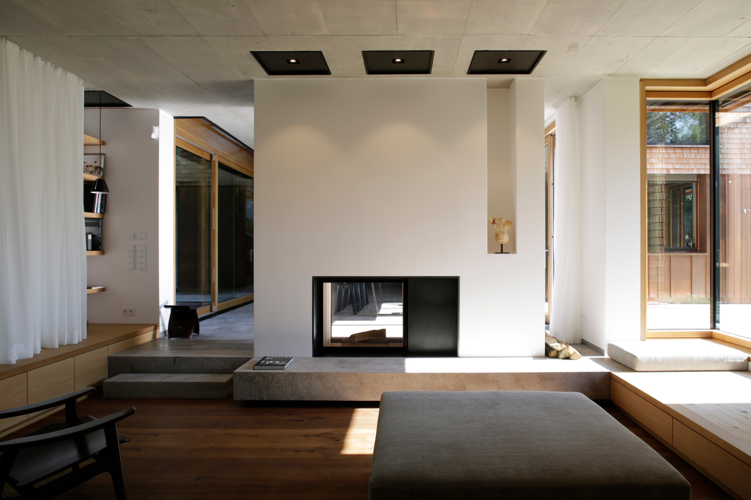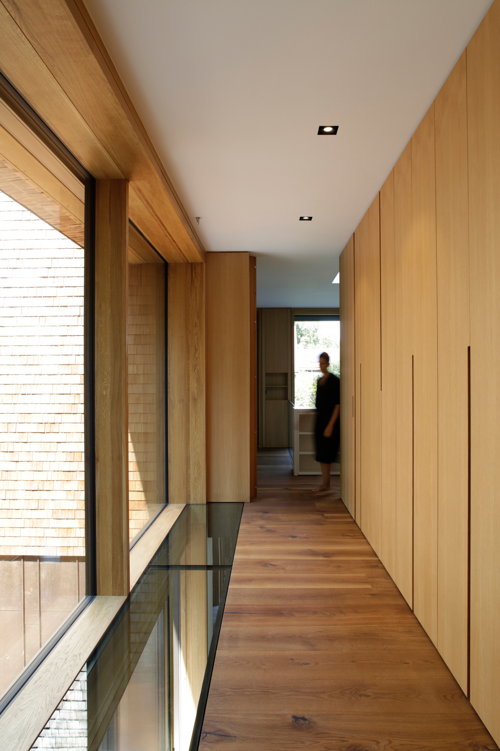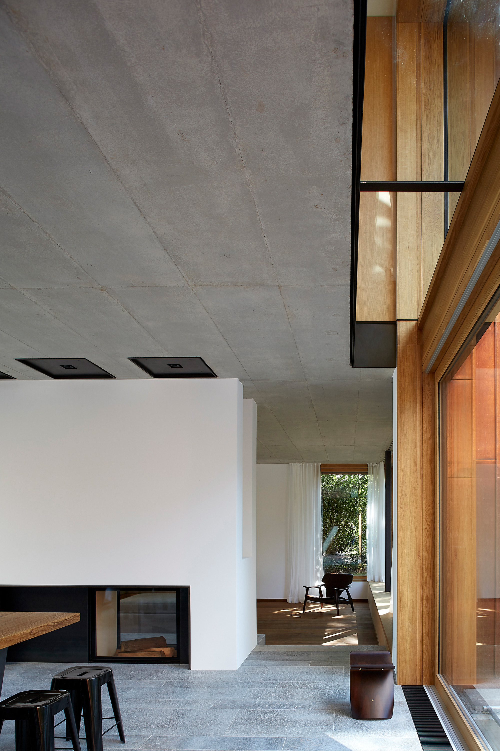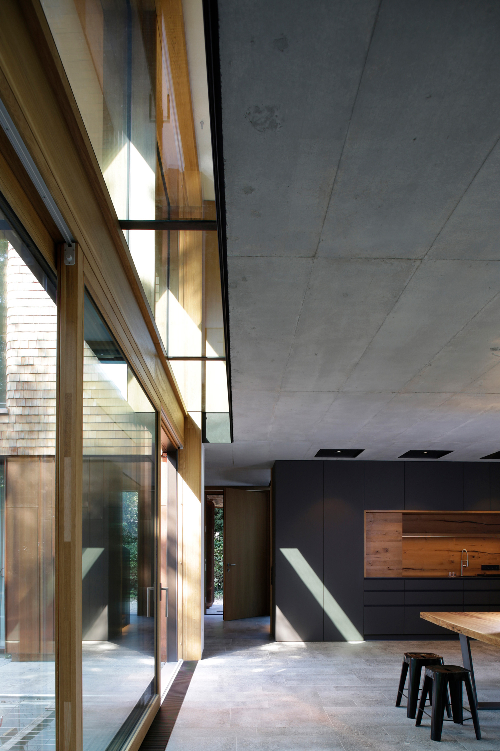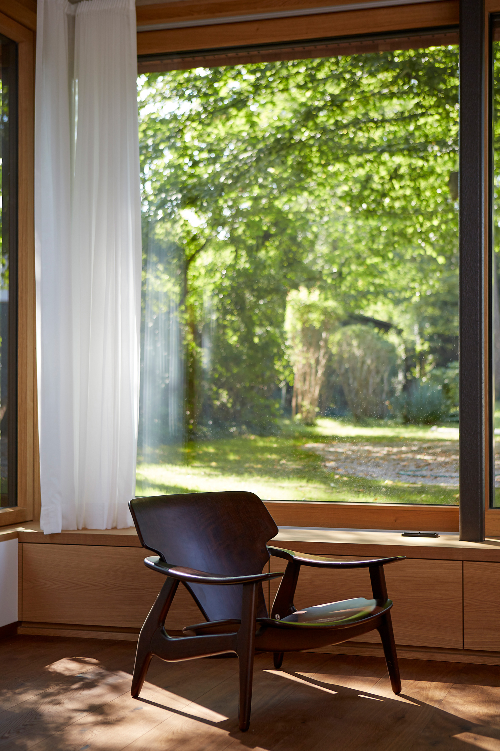A two-story house designed with offset rectangular volumes and a blend of wood and copper cladding.
Built in a quiet and verdant area of Munich, Germany, the Shingle Residence celebrates the natural rhythm of nature. Architecture firm Stephan Maria Lang Architects designed the dwelling for a family of five. The house has an asymmetric silhouette that respects the integrity of the site and at the same time remains in perfect harmony with the surroundings. Slightly offset rectangular volumes create a dynamic composition and an L-shaped footprint that maximize access to both light and views. The architects used a combination of warm materials for the cladding. Apart from the more rustic wood shingles, the house also features copper panels. Both materials interact with or capture the light, albeit in different ways.
The ground floor contains the social areas in an open-plan space that brings together the kitchen, dining room, and living room. A large fireplace defines this airy space and becomes the heart of the sunken lounge area. The upper floor houses the individual bedrooms and the bathrooms. Large windows invite natural light and the views of the surrounding trees deep inside the home. An old hornbeam tree filters the sunlight through its thick crown.
The studio used a simple but beautifully balanced palette of materials. Concrete flooring complements the warmth of wood, while a steel balustrade gives an eye-catching accent to a sculptural staircase. Throughout the living spaces there’s also a play between natural and artificial light; this choreographed dance underlines both the rhythms of the changing seasons and the relationship between humans and nature. Generous glazing links the interiors to the outdoors where the residents have access to a large terrace and a garden. Photographs © Maximilian Gottwald, Sebastian Kolm, Hans Kreye.



