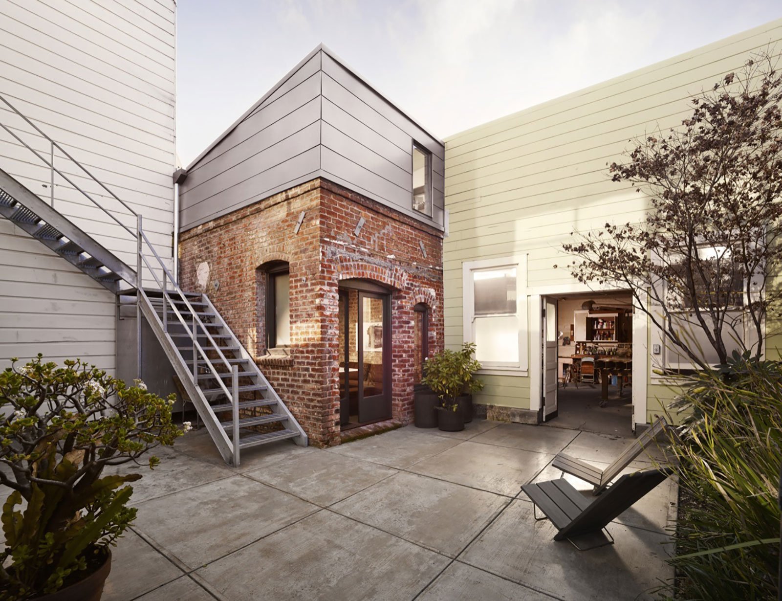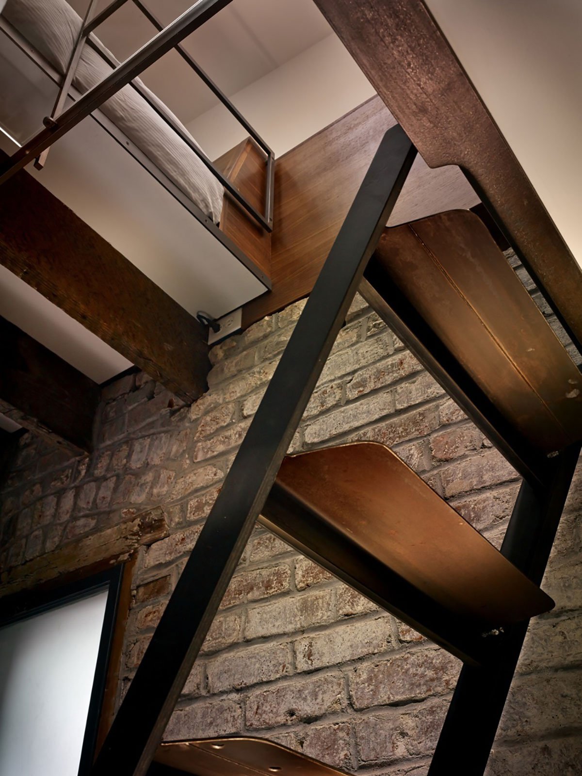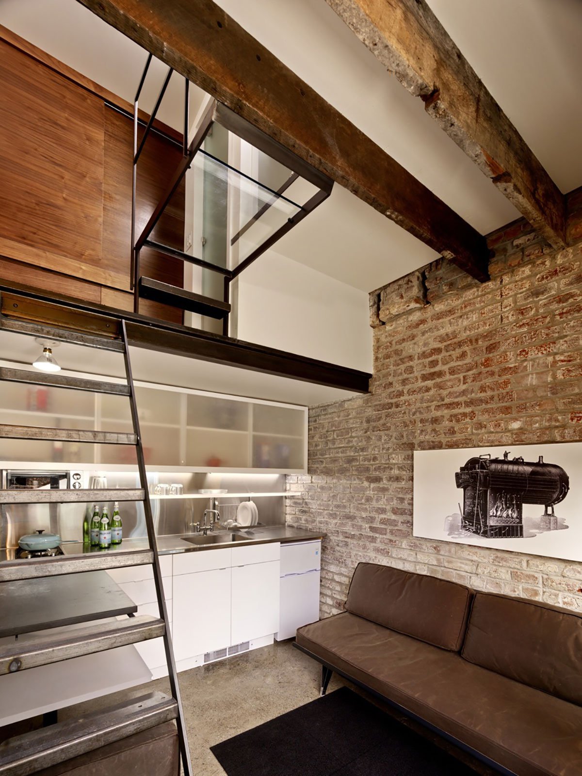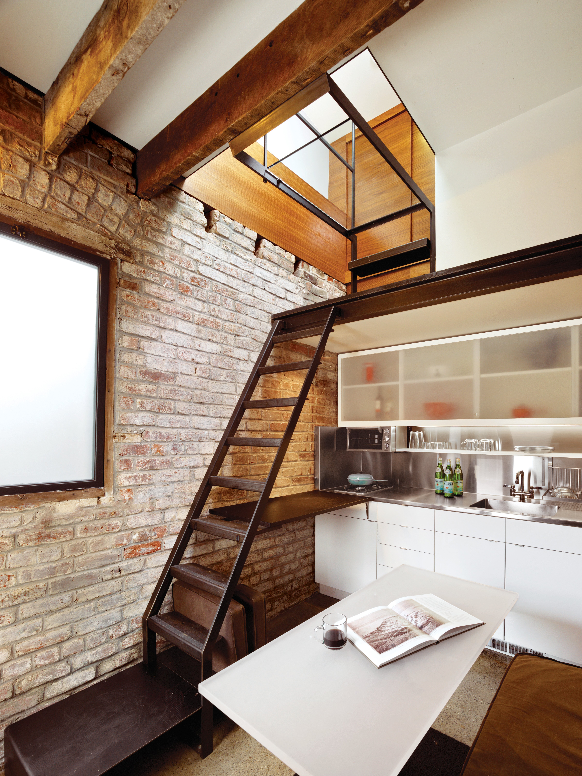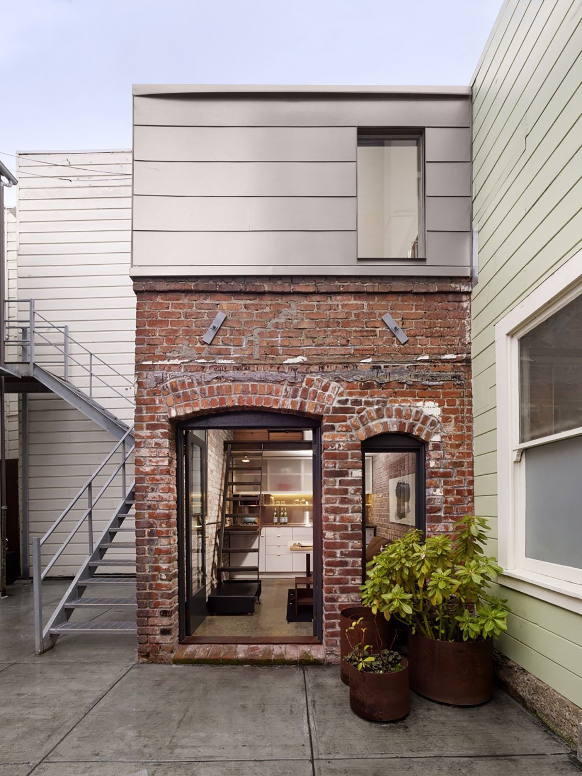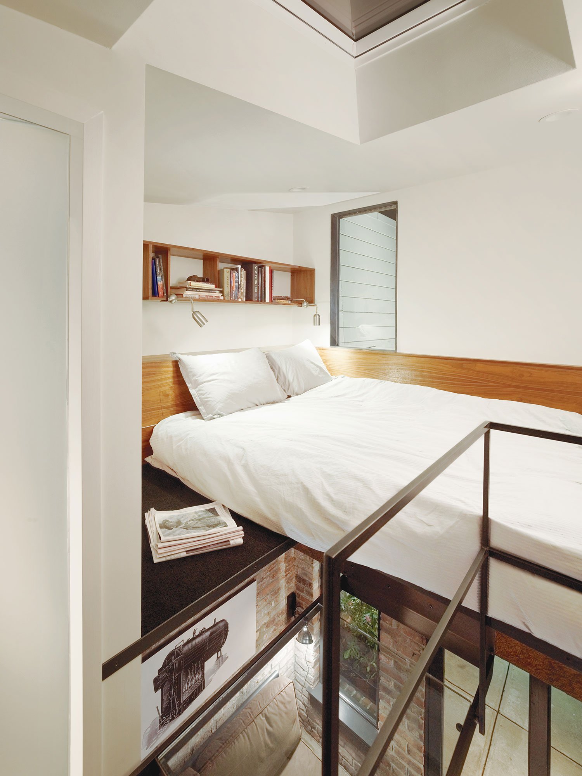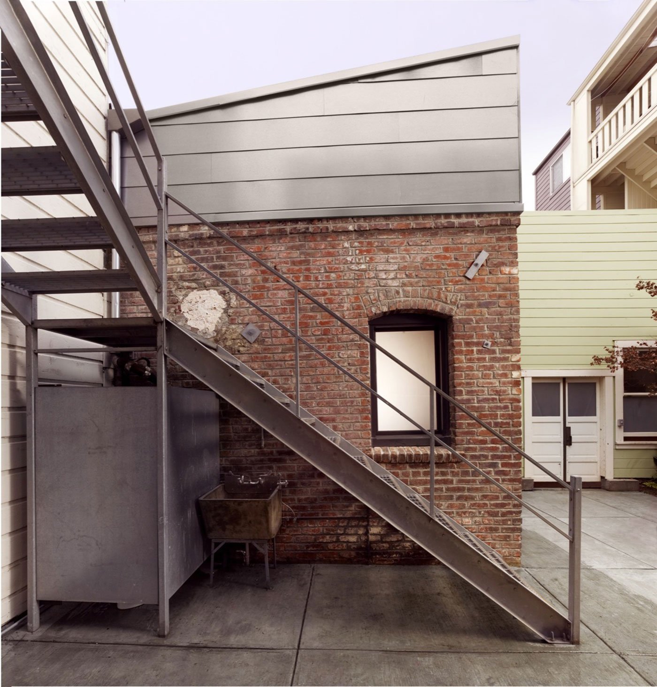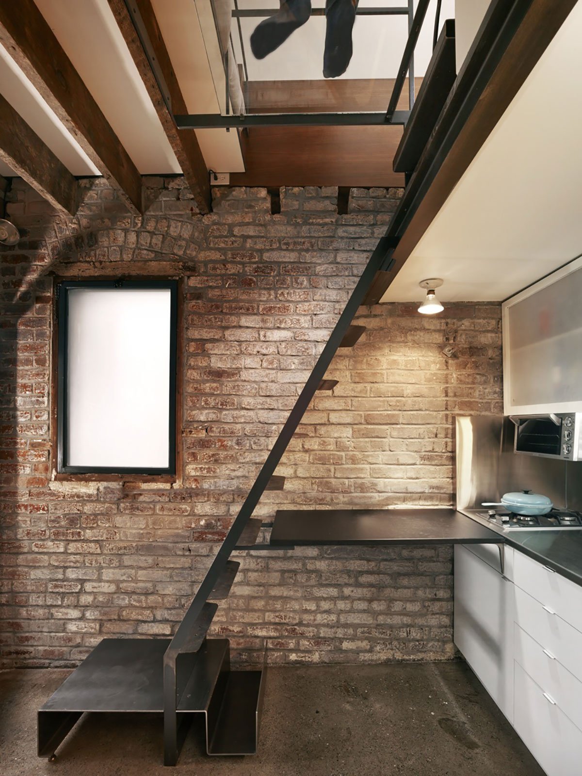From laundry boiler room to full-service guest apartment, architect Christi Azevedo’s “Brick House” in San Francisco is a masterful transformation. Measuring a mere 93 square feet, less than half the size of the average college dorm room, the restored unit can comfortably accommodate two people. Simultaneously it merges modern design elements with the rustic, exposed bricks and pipes of the original building, energizing the space and alluding to its origins. Azevedo’s clever design features a full kitchen, living room, bath, and bedroom, judiciously distributed across the home’s loft-style floor plan. A mezzanine-level dressing area with a built-in wardrobe and drawers along with hinged headboards provide additional storage at no cost to available space, while fold out cushions for a lounge chair on the stair landing and a convertible coffee or dining table give the limited space freedom to transition with ease. The queen-sized bed on the top level provides a cozy sleeping space for two. Brick House is a beautiful example of the growing trend towards urban reuse and restoration as well as a functional examination of our individual architectural footprints. Elegant and efficient, Azevedo’s design is a step in the right direction for modern and sustainable architecture.



