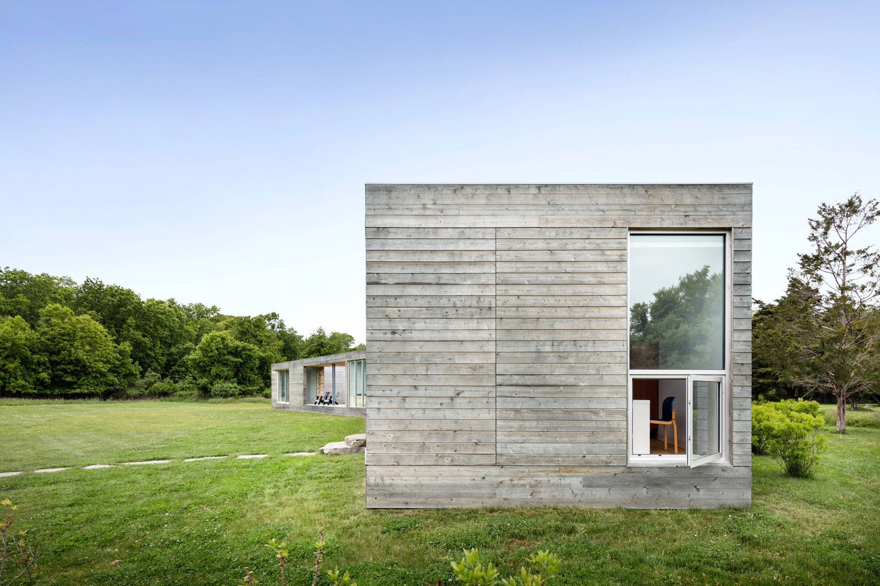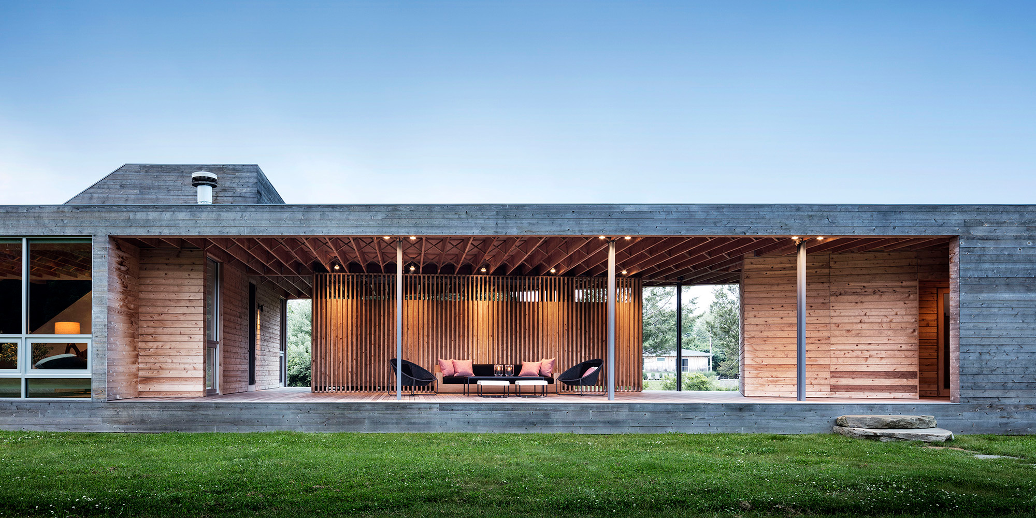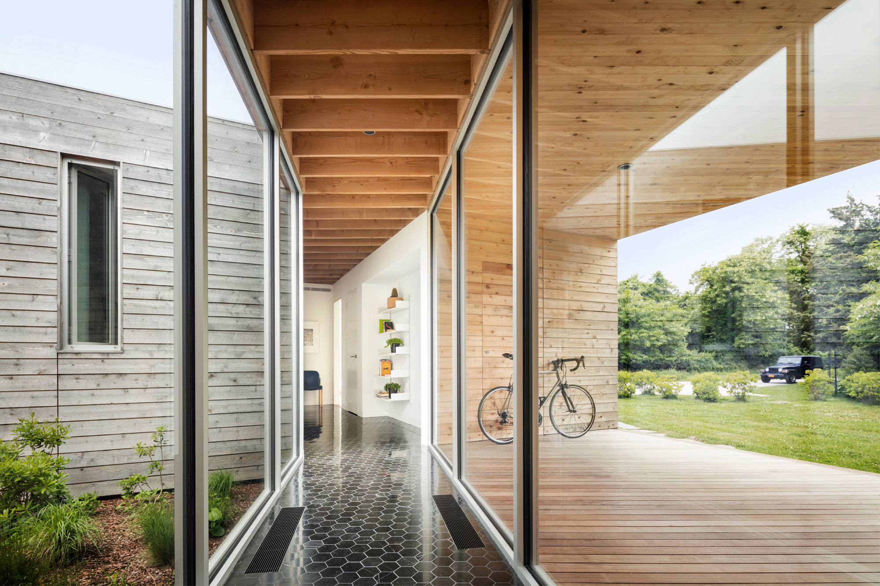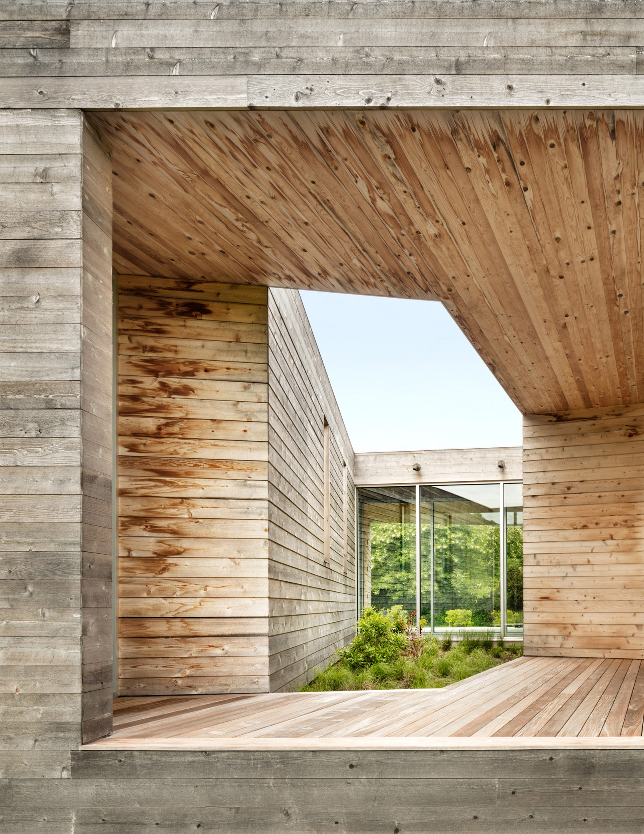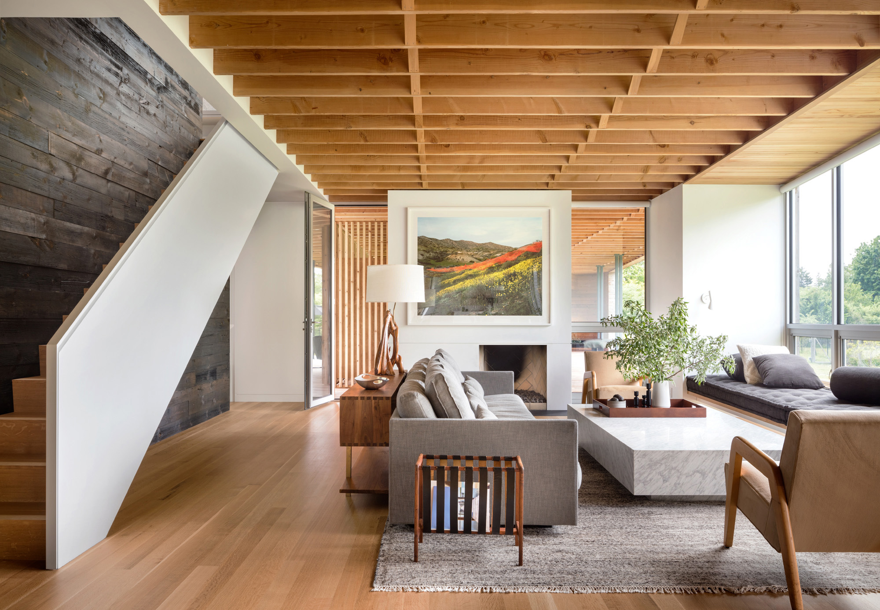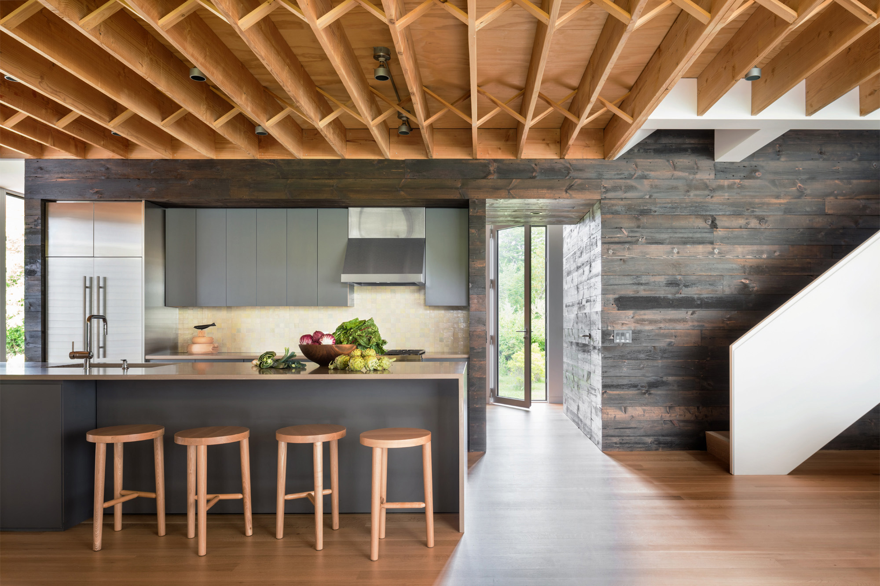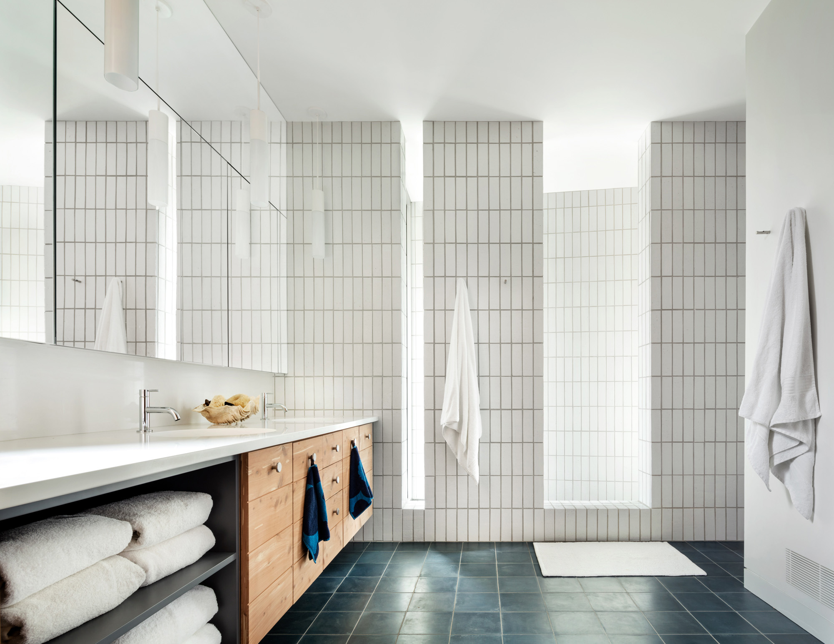A family house designed with three linked timber volumes.
Located in a beautiful landscape on Shelter Island, New York, this single-story family house has a creative design that makes the most of the site’s best features. New York-based architecture and design firm Christoff:Finio Architecture (C:FA) designed the dwelling with three separate wood-clad volumes that share the same roof and roof plane but create a sequence of indoor and outdoor areas. The site is generously sized and features two contrasting borders; while one border is near a residential area, the other is a woodland. The studio located the house close and parallel to the neighboring houses, designing this side of the house with a mostly closed and solid facade for privacy. On the opposite side, however, the family home opens with terraces to the beautiful natural landscape and undisturbed woods.
The three volumes contain different programs. One wing houses the private bedrooms, while another contains the social areas, including the kitchen, dining room, and living room. In the third volume, the studio placed guest accommodation and a changing room for the swimming pool. While distinct, the three volumes have a common roof and roof plane. This design decision helped to create a unitary house where indoor and covered outdoor areas flow into one another. Spacious covered terraces open to the surrounding landscape, immersing the residents in nature.
The studio used one material in particular for the build: wood. Left untreated, the timber envelope will weather unevenly, depending on exposure. Apart from Douglas Fir framing, the team also used Western Red Cedar. The interiors boast oak flooring and reclaimed wood sourced from a demolished shed, while the terraces feature ipé decking. Photography© Scott Frances.



