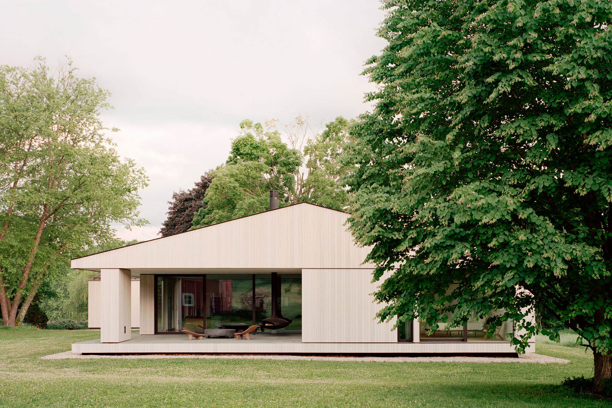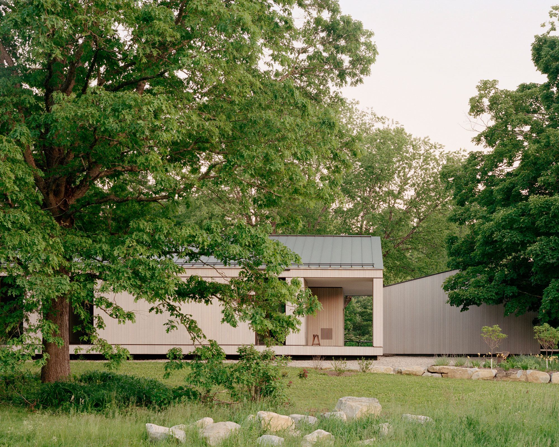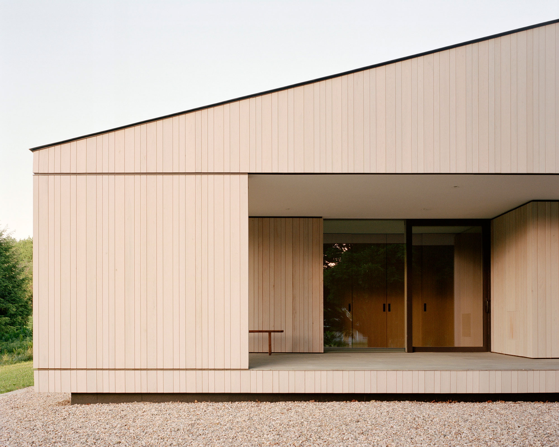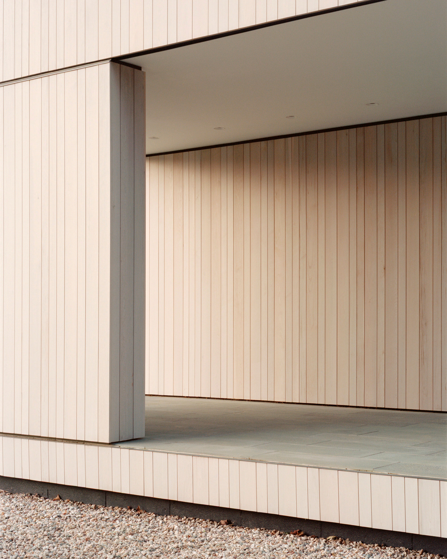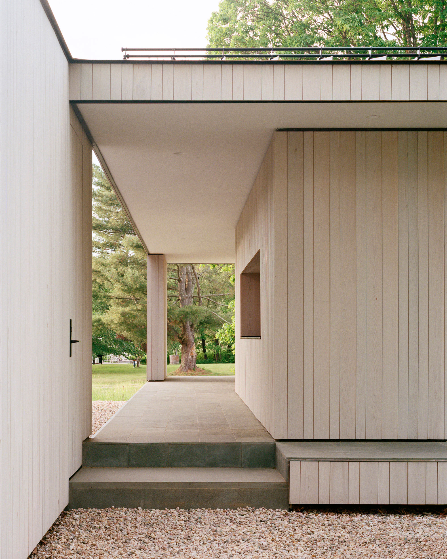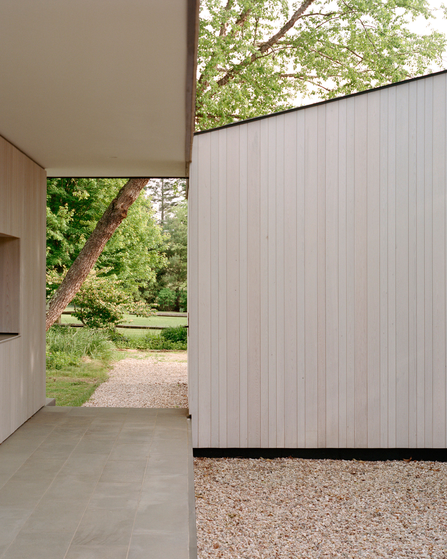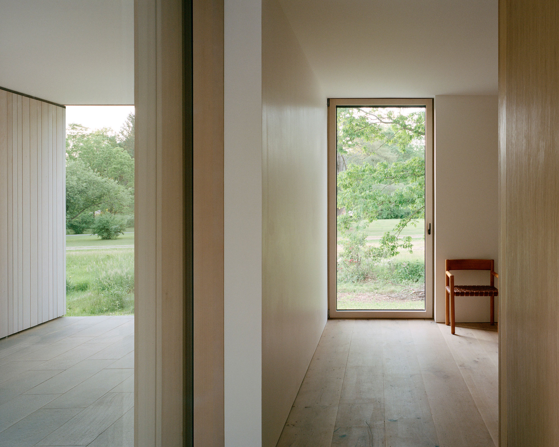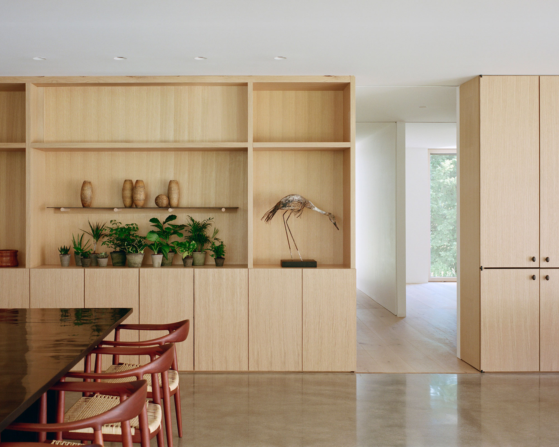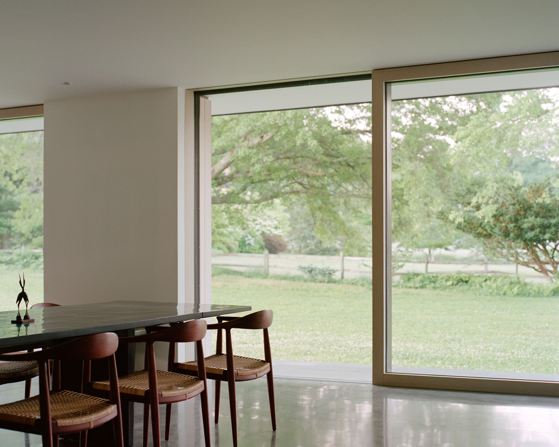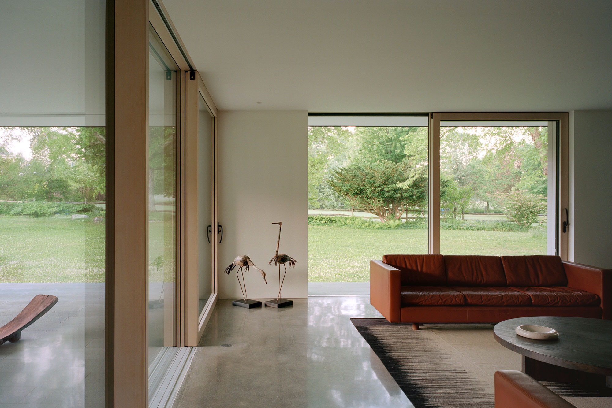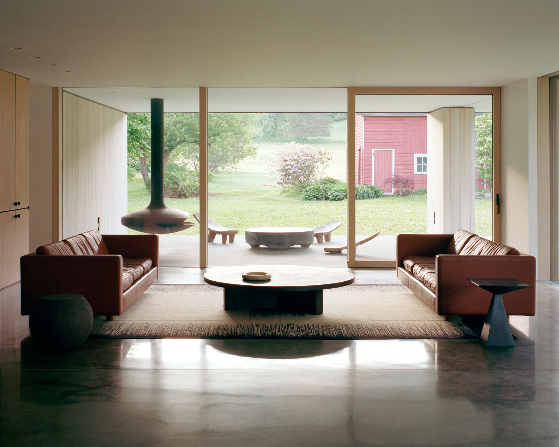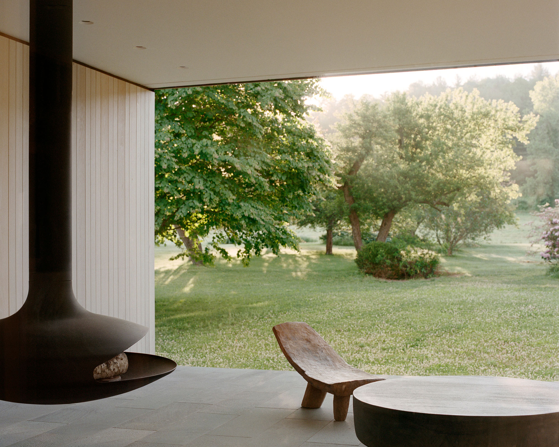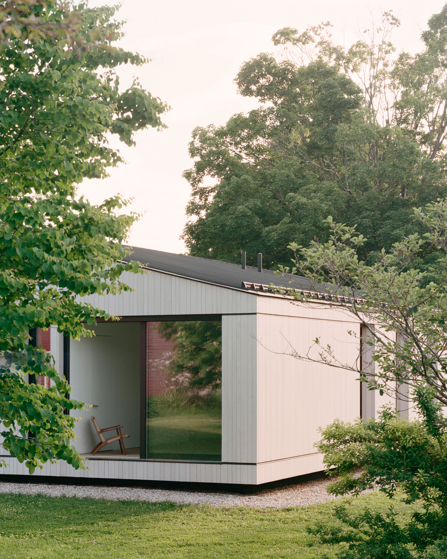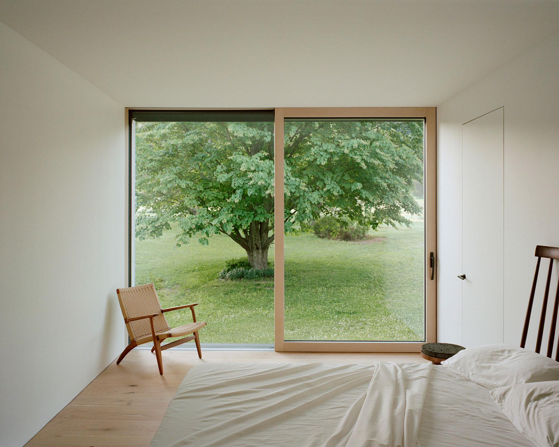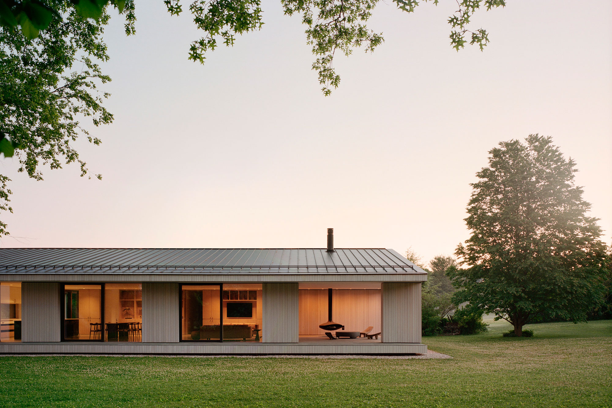A refined one-story house that celebrates the memory of a site with contemporary and sustainable design.
Built in Sheffield, Massachusetts, this 3,600 sq.ft. contemporary wood clad home blends spatial poetry and childhood memories with vernacular architecture elements and sustainable building technologies. On this project, Brooklyn-based studio Of Possible collaborated with Kent Hicks Construction. As the team explains, Sheffield Residence represents a “contemporary expression of rural American architecture,”, merging New England’s traditions of crafting with advanced building science. The one-story residence stands on the site of the client’s old childhood home, a colonial house rebuilt by their parents. Since the two story house proved unsuitable for late life living, the studio relocated it nearby for the client’s sister.
Inspired by the memories of the site, the new house boasts floor-to-ceiling windows as well as glass doors that frame picturesque areas of the property, including an orchard, gardens, and an old maple tree. The dwelling features Western Red Cedar cladding that boasts a bleached and pre-weathering stain finish in a soft, light tone. Over time, the wood will turn to a gorgeous silver gray and blond color. Designed with an overhang above the foundation, the exterior walls seem to float above the landscape. They also appear in a seamless vertical pattern. Nods to vernacular architecture appear not only in the horizontal strike lines that reference flat roof pavilion-like dwellings, but also in the low pitched gabled metal roof that draws inspiration from the metal roofs of agricultural buildings.
Glass, wood, and concrete in perfect harmony.
Each room on the north side of the house features floor-to-ceiling windows that frame the wetland ravine. To keep the openings as minimal as possible, the team installed hidden motorized shades and screens on the exterior. In the south wing of the residence, the studio installed polished concrete flooring; this surface will act as a cool or a warm thermal mass in the summer and winter months, respectively. By contrast, the north side that comprises the bedrooms, bathrooms, and the library features rustic-style oak planks with a character-grade finish completed by Sean Casey of Alula Wood Works. The house also has a basement and a ground-coupled wine cellar.
In terms of furniture and décor, the residence shines with both mid-century modern and contemporary accents. In the kitchen, the team designed a professional-level space that reflects the clients’ lifelong experience in the food and wine industry. This space features a 36” Gaggenau induction cook top as well as a 15” teppanyaki. A custom Japanese and Shaker-inspired kitchen hood surround completes the design, along with a spacious dining table with comfortable armchairs. Instead of a classic back splash, this kitchen has a seamless window that opens to the maple tree.
The terraces stand 18’’ above ground. The south facing terrace frames the apple orchard and mirrors the size of the living room. Here, wood lounge chairs surround a table made of bluestone sourced from a NY quarry. Nearby, there’s a suspended fireplace. The team salvaged boulders from the property and used field stones to create the landscape retaining walls. Finally, Kent Hicks Construction ensured that the residence meets Passive House Institute standards. The house will also be able to achieve net zero energy performance with the help of a solar panel unit. Photographs© Rory Gardiner.



