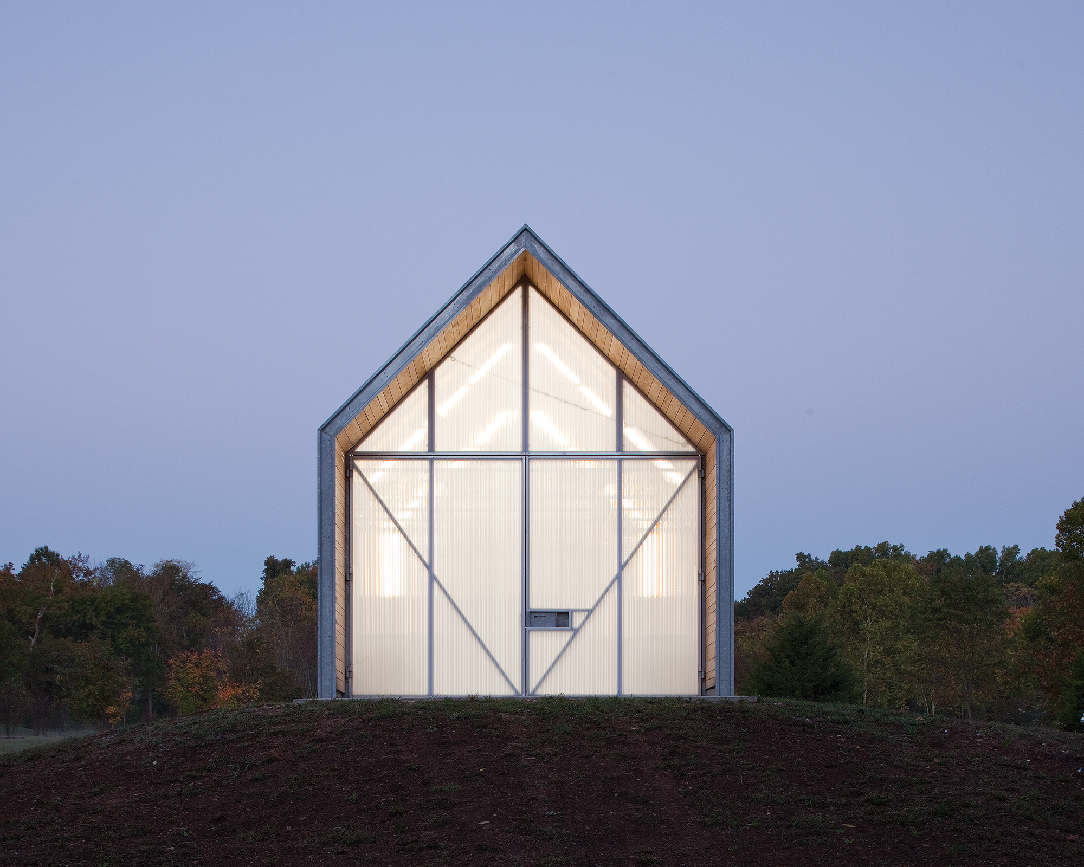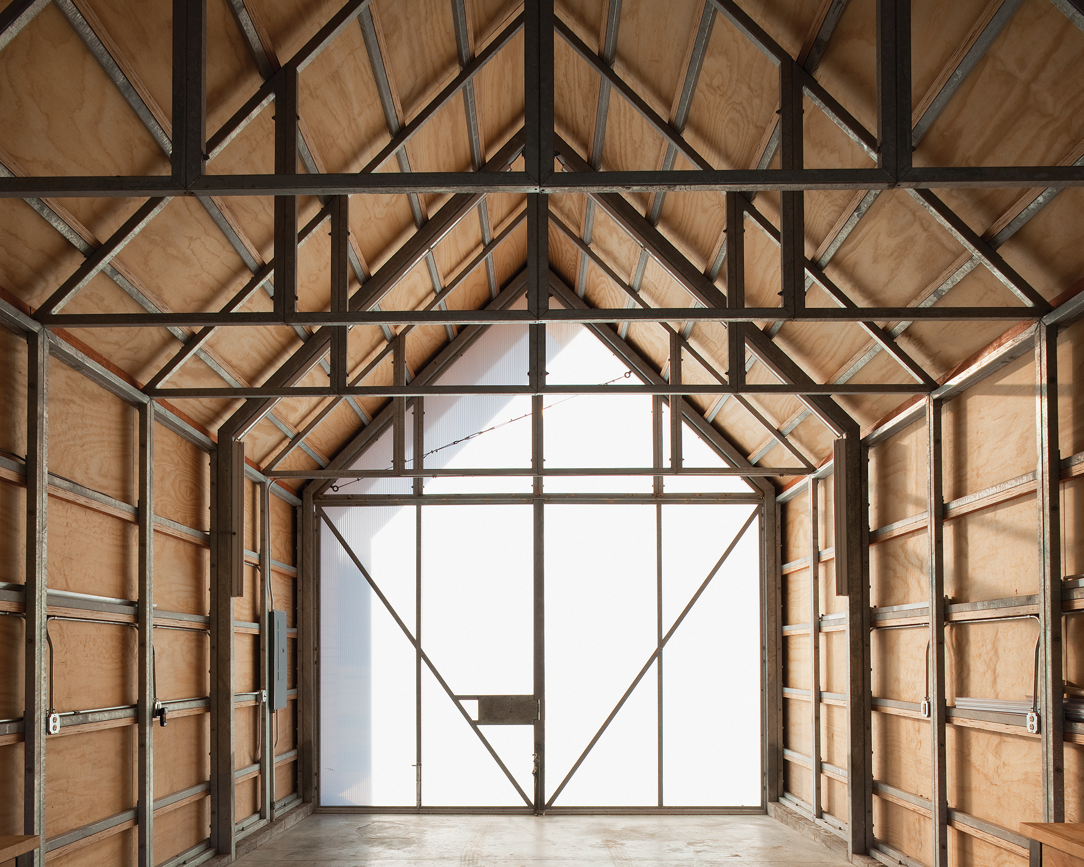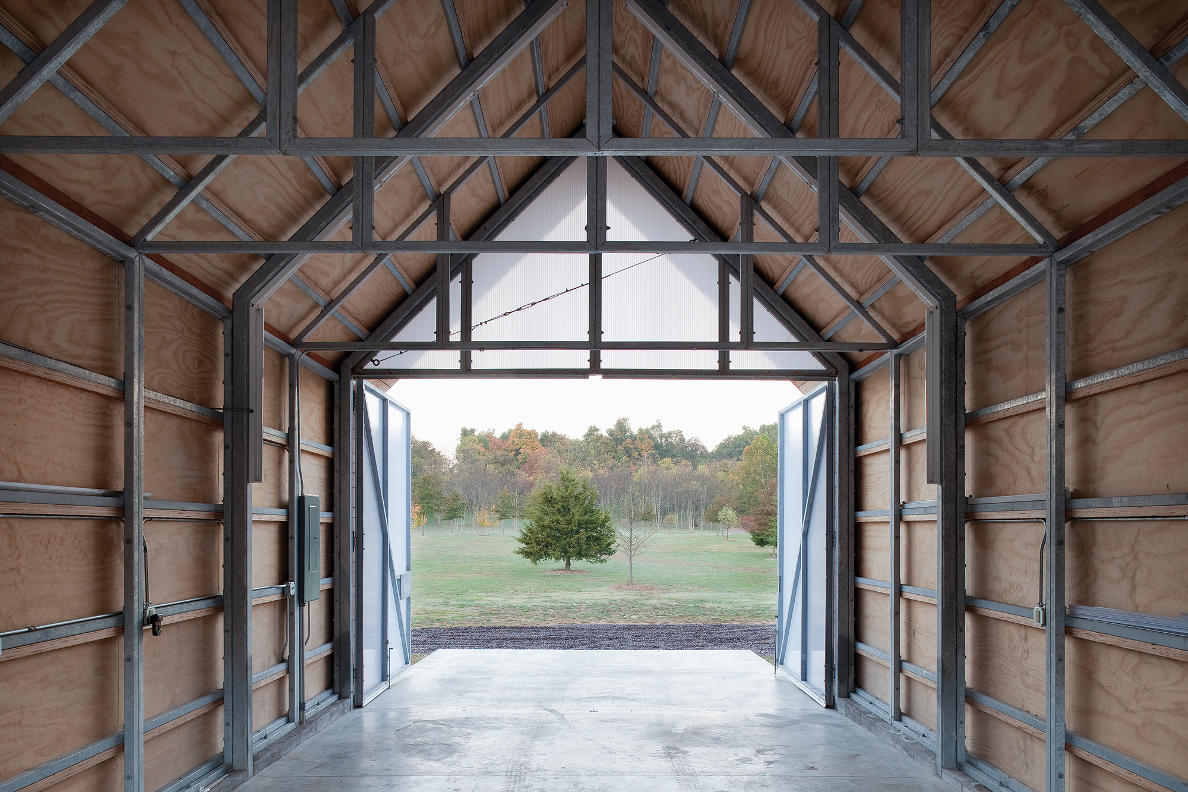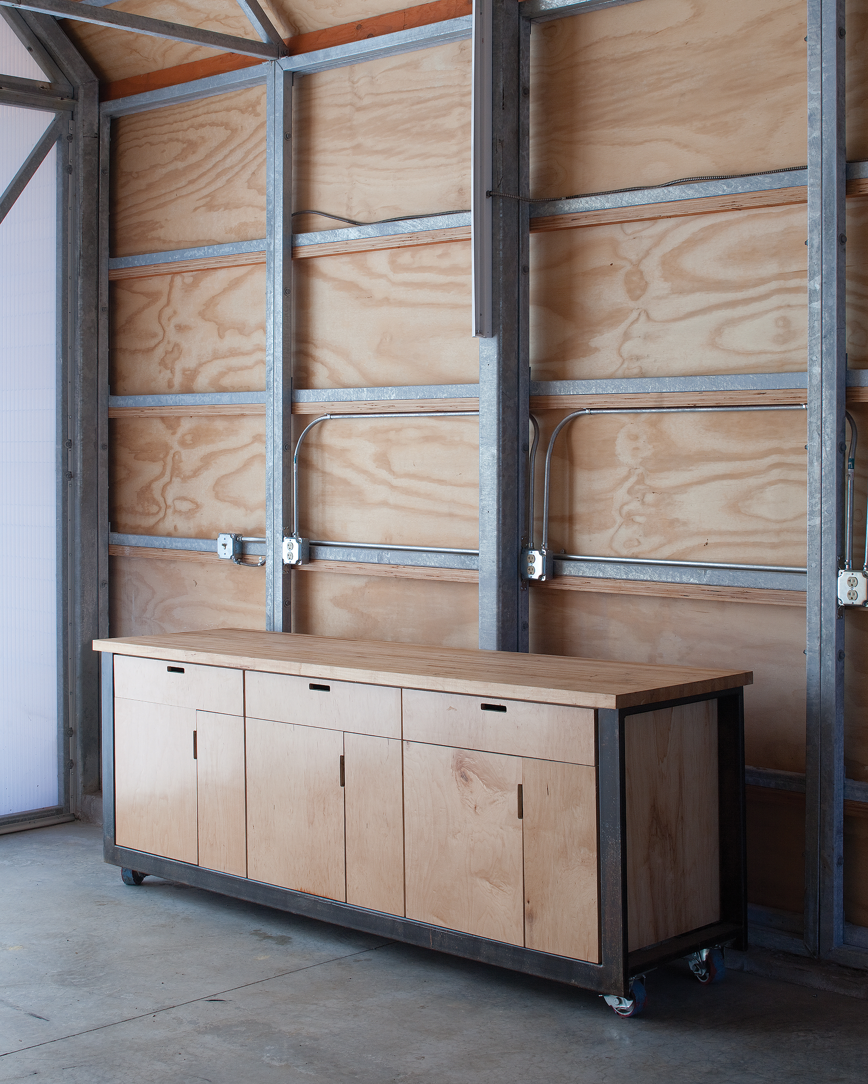A simple cabin that celebrates the clarity and precision of prefabricated buildings.
Completed by Kansas City-based design collective Hufft, formerly known as Hufft Projects, the Shed offers a fresh take on prefabricated cabins. The volume stands close to the studio’s Curved House, on a quiet, repurposed cul-de-sac in Springfield, Missouri. Built with prefab parts, the Shed explores the concept of an “assembly kit” while drawing inspiration from the simplicity and clear precision of prefabrication. More elegant than standard prefabricated buildings, the structure features a traditional form but has contemporary character.
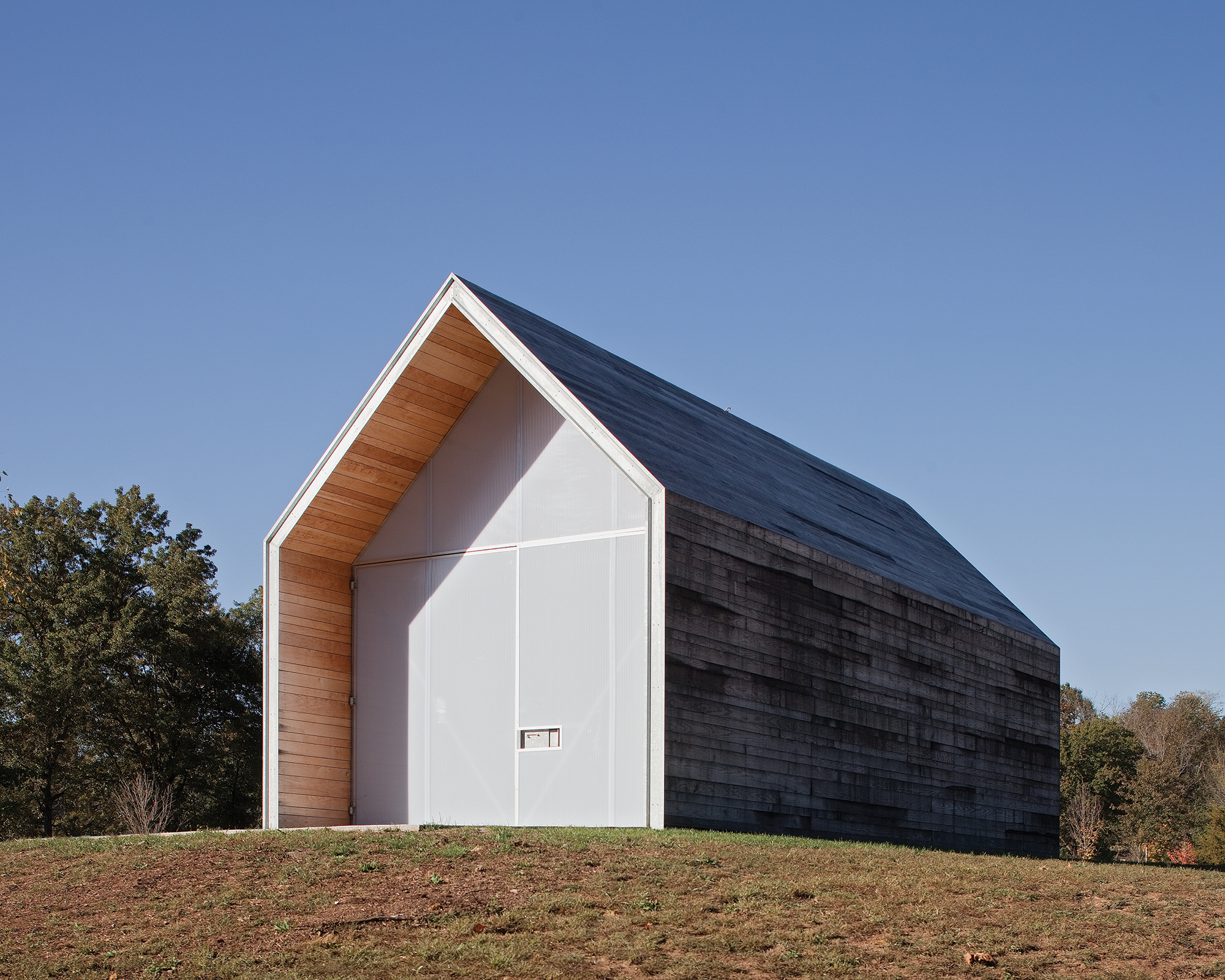
The steel frame brings together modular components and roof trusses along with battens. Assembled on site, the components come to life underneath a rain-screen made of white oak. The team sourced the wood from the site and used it to cover the modular walls, roof, and soffit. Designed as a seamless element, the oak becomes the second component of the project, alongside the galvanized metal frame. For the third part, the studio used Polygal to cover both of the end walls. As it has a translucent surface, the material provides privacy while allowing some light to enter the shed. The spacious interior provides a blank canvas for the owners, who can adapt the space to suit their needs. Finally, large doors open to connect the interior to the landscape, offering uninterrupted views of the nearby trees. Photographs© Mike Sinclair.
