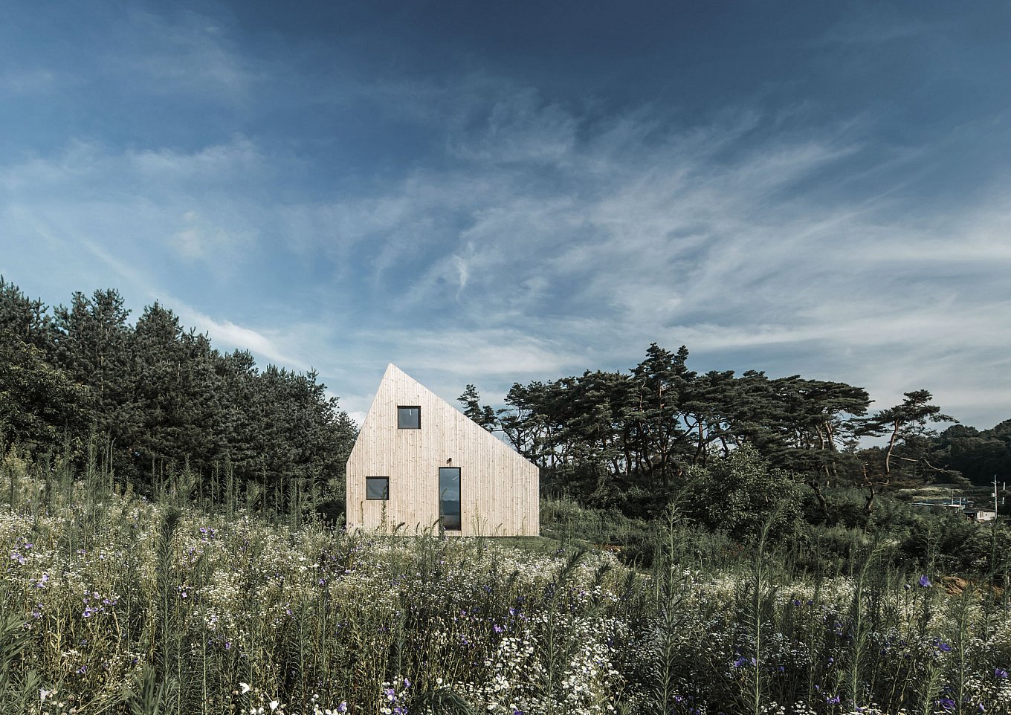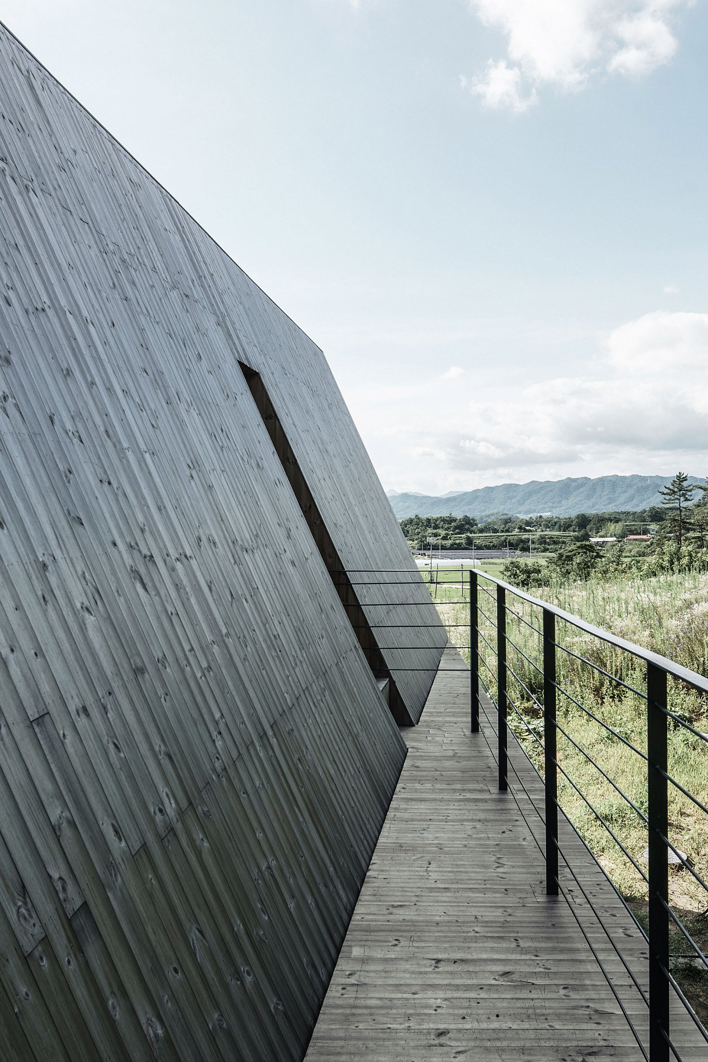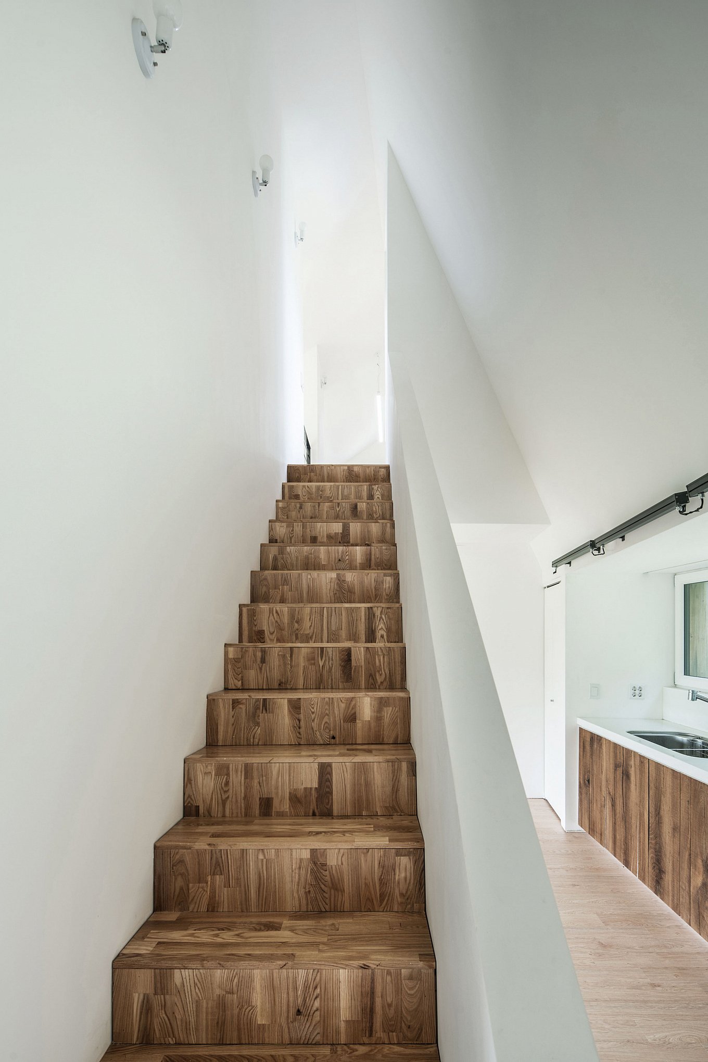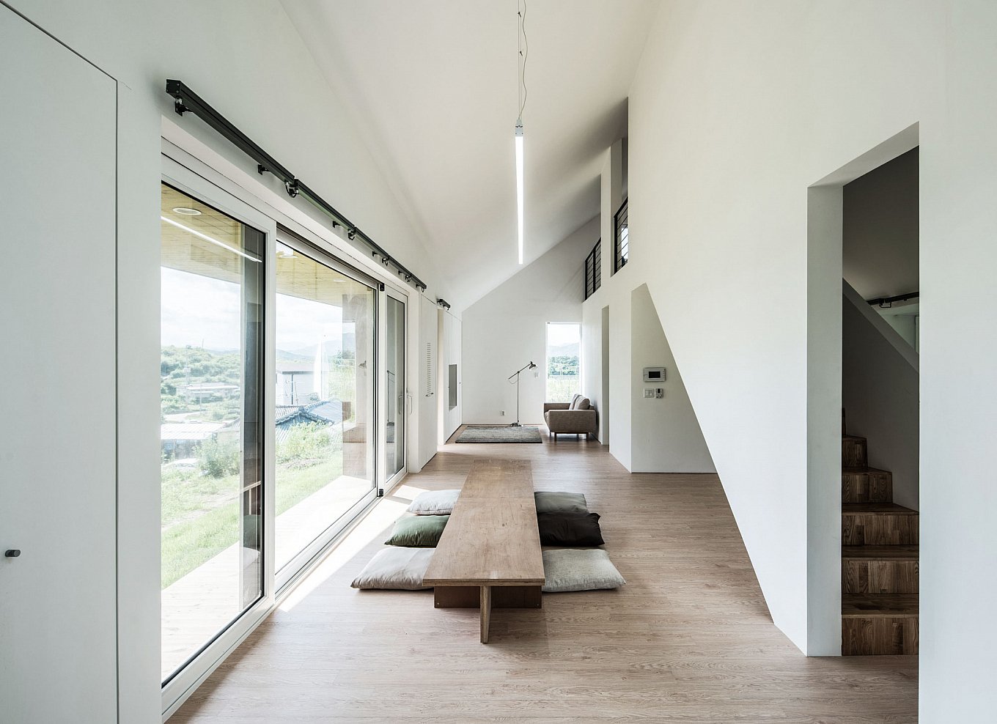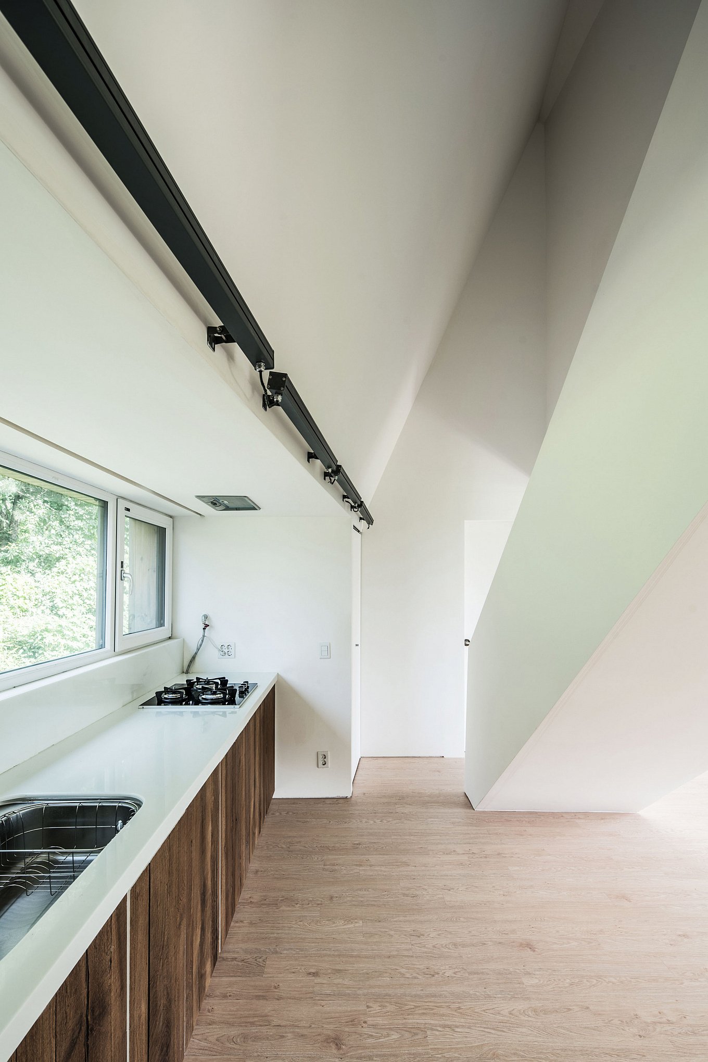This beautiful single-family home in South Korea features an innovative take on the traditional pitched roof typology that is meant to improve both the energy efficiency and the organization of the living space at the same time. The project was completed in 2016 by stpmj, a design and architecture studio with offices in Seoul and New York.
Designed with a combination of vernacular architecture and modern elements, the house looks at home in its natural environment and also brings contemporary elegance to the landscape. A traditional gable section on one side of the structure changes its volume as it runs alongside the length of the building while maintaining its triangular shape. The other side of the house is dominated by the sheared volume which creates a deep eave in the South, effectively blocking the summer sun but also allowing plenty of light during the winter months; on the North side, a large terrace with openings ensures natural ventilation throughout the two levels of the house. Keeping the energy efficiency factor as one of the main features of the design, the structure also features a double layer on the façade that helps to control both heat and humidity, reducing the heat gain or loss during summer and winter by 20%. The private rooms and socializing areas are divided across the two sections. In the North there are two bedrooms, the kitchen, and a library located on the first floor, while in the South section, the double height ceiling creates a welcoming and spacious living room filled with natural light. Throughout the interior, geometric shapes provide a dynamic play on shapes and volumes, in contrast to the simple and minimalist exterior. Photography by Song Yousub.



