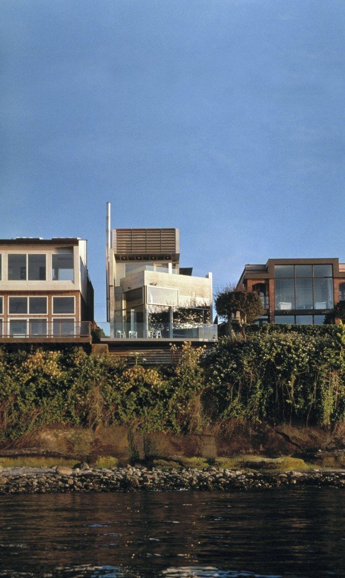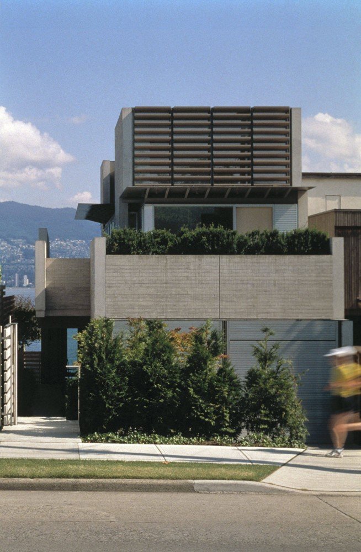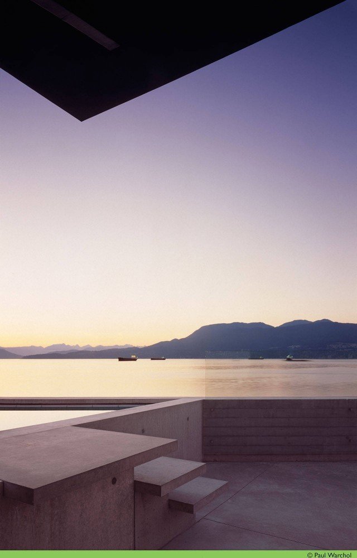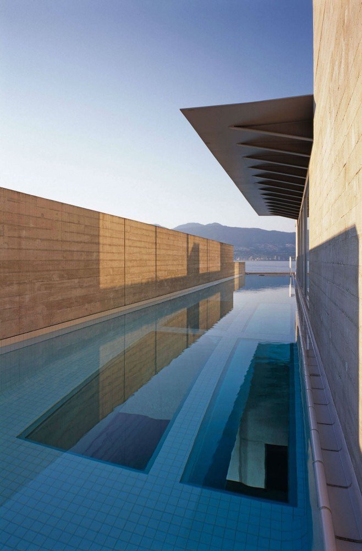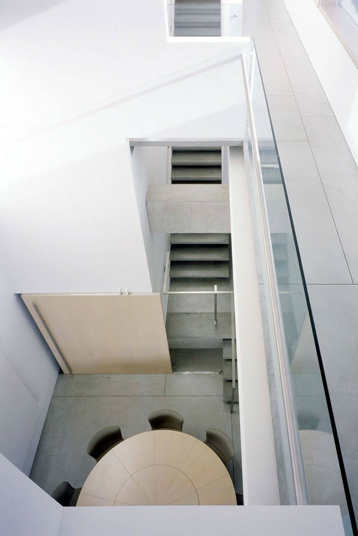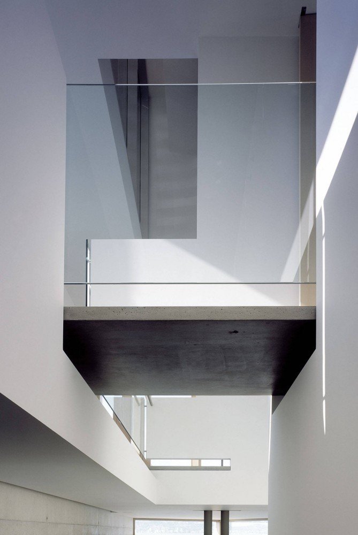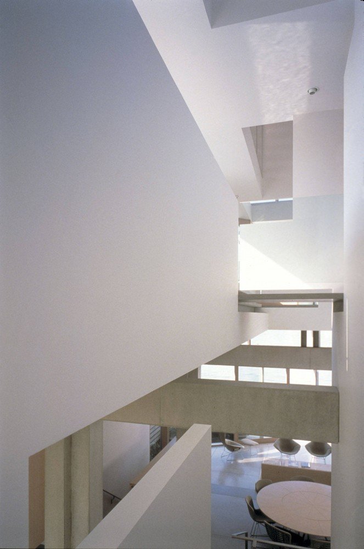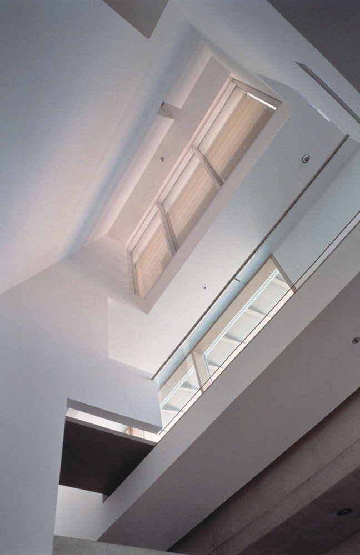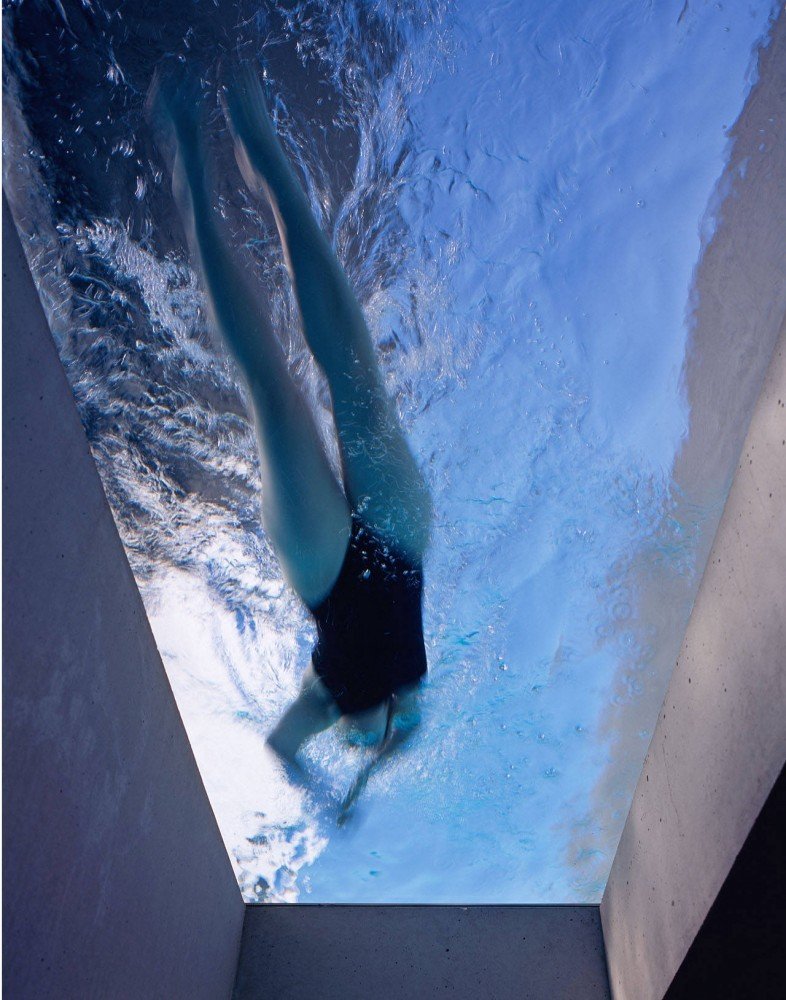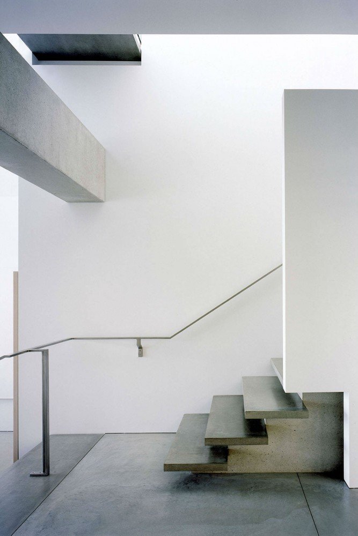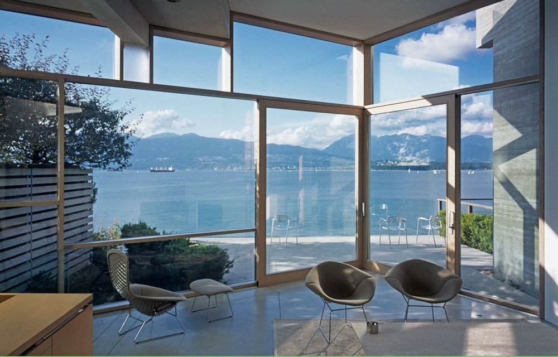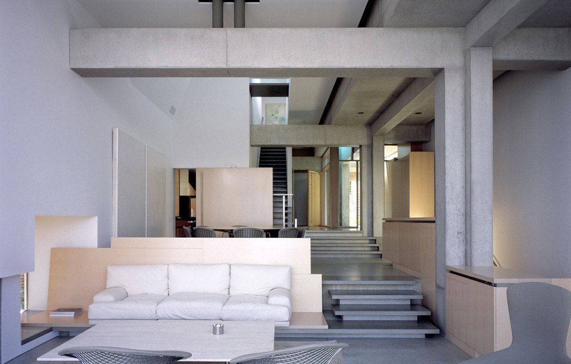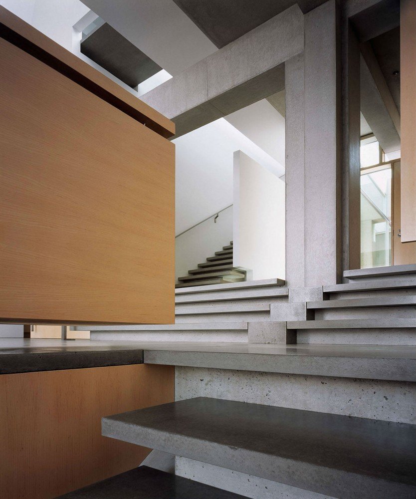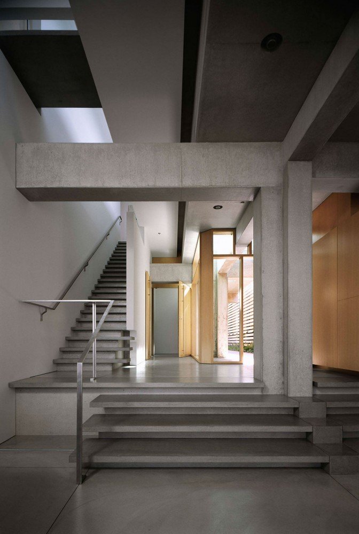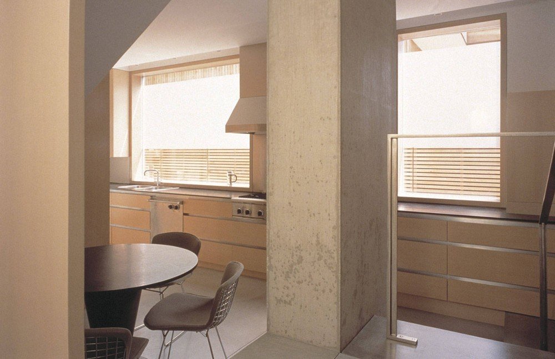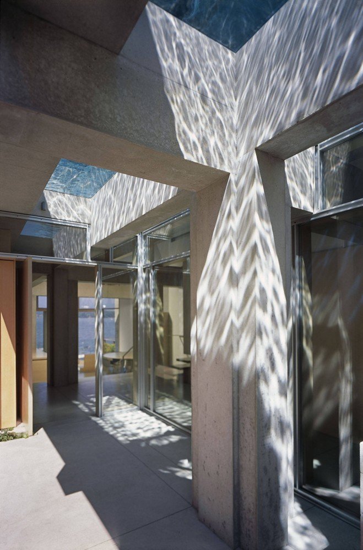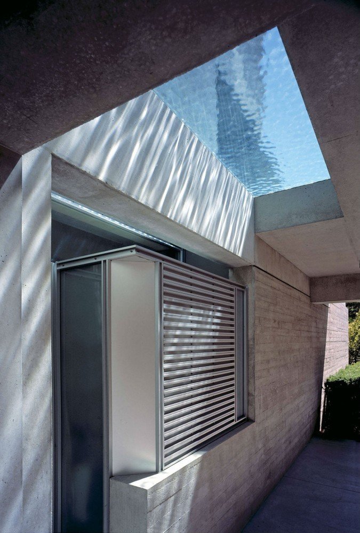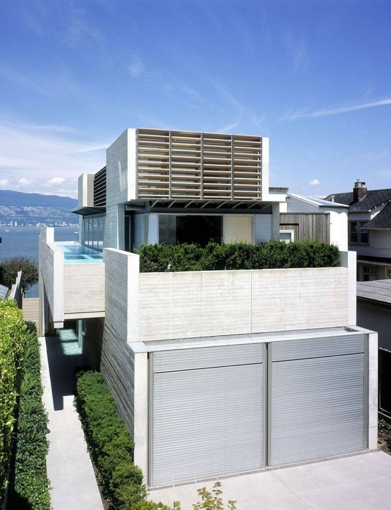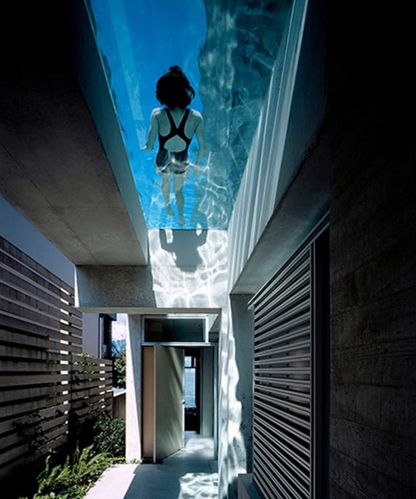The Shaw House is located on a narrow waterfront property in Vancouver, Canada. It’s got views all across the bay to encompass the skyline of downtown Vancouver as well as the mountains on the North shore of the bay. The house designed by Patkau Architects is organized with living spaces at grade, a music room below and a single bedroom, study and lap pool above. The pool and terraces at each end of the house runs along the entire West side. Since the building is so narrow the only possible expansion is outward over the water and upward. A clerestory above the lap pool reflects light into the central spaces including the dining room which rises from the ground level to the upper level of the house. The entrance is directly under the pool, midway along the side of the house; an almost magical aqueous light is transmitted to the entrance area through the water and glass bottom of the pool. The house is constructed almost entirely of reinforced concrete; a special dense mix utilizing white cement keeps the structure looking bright during frequent rainy weather.



