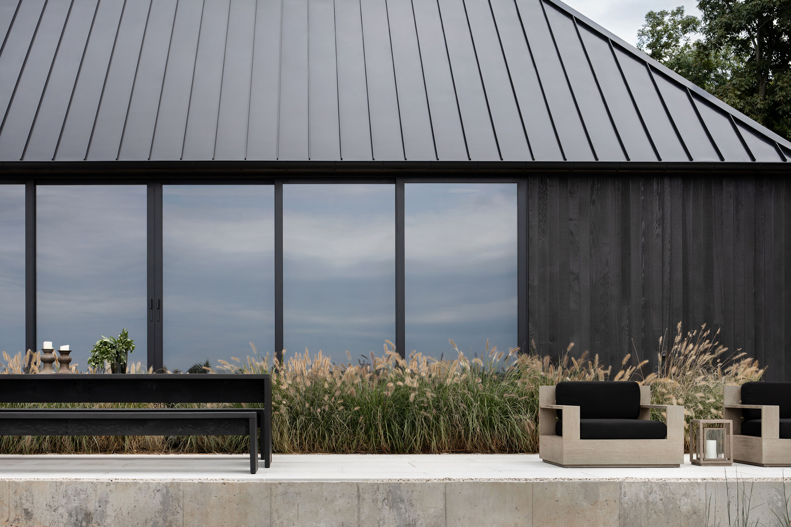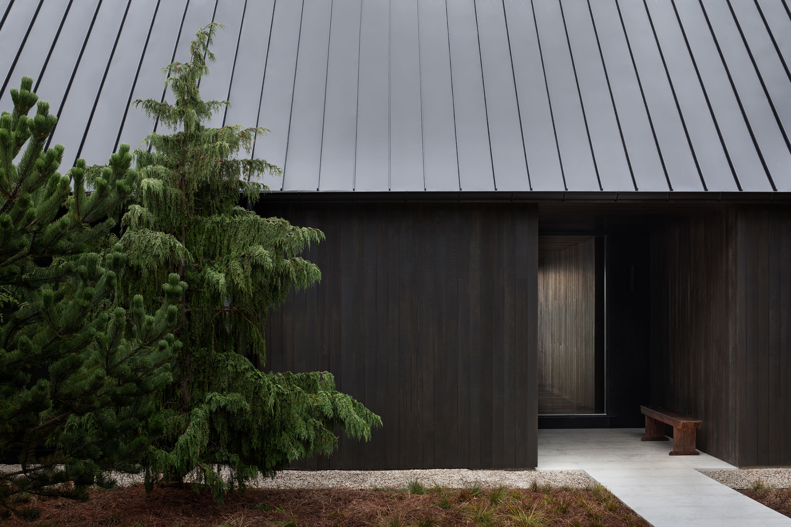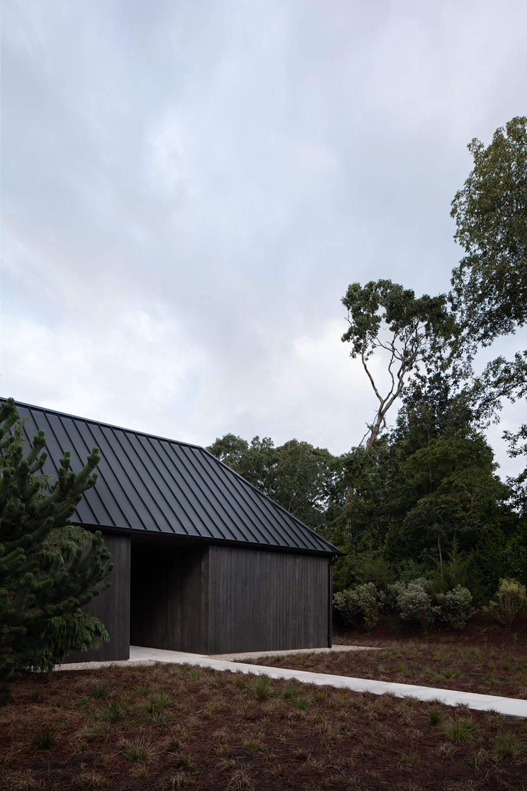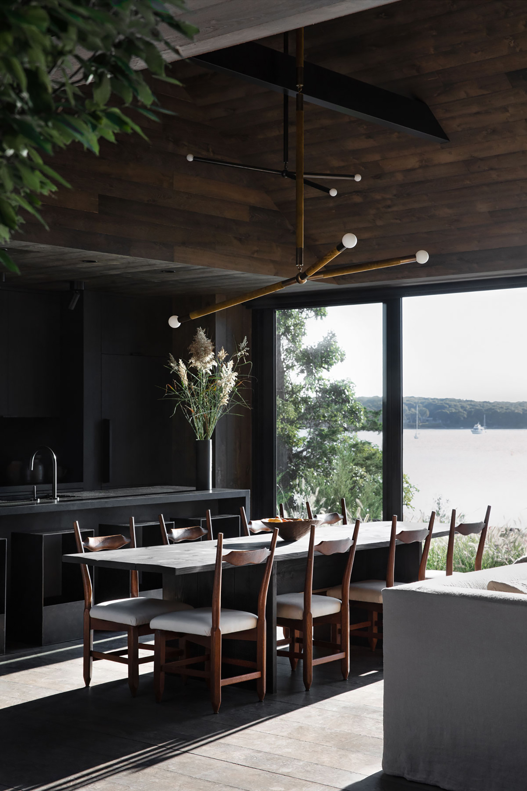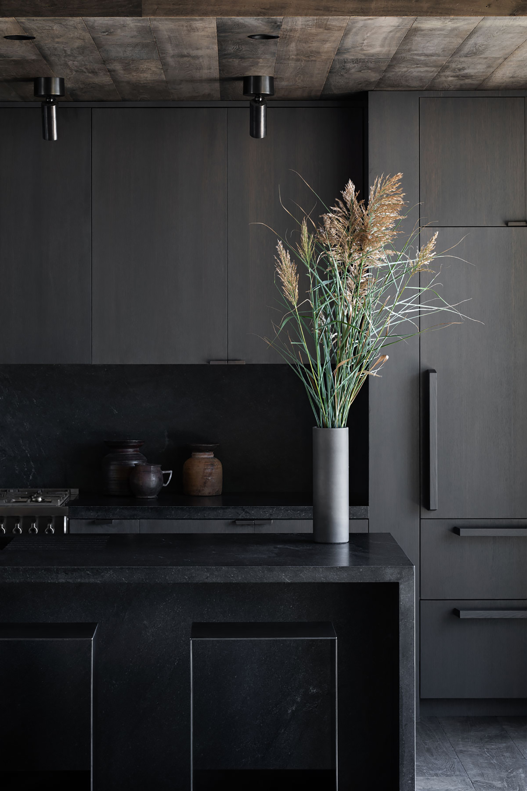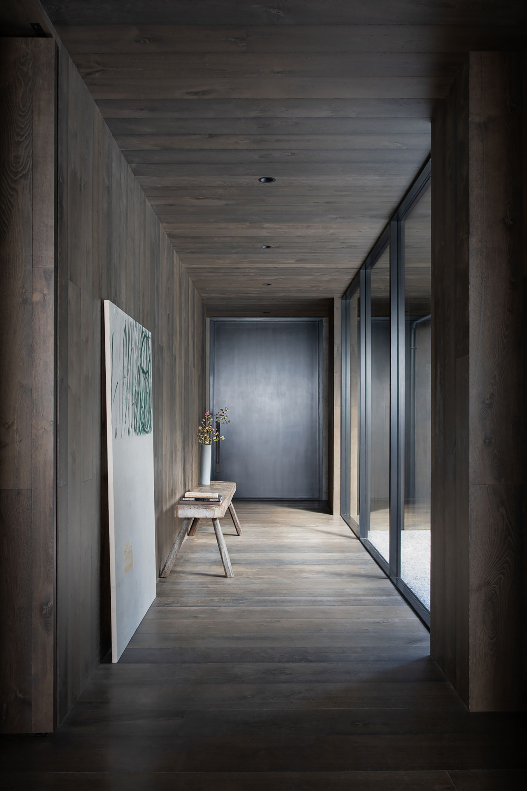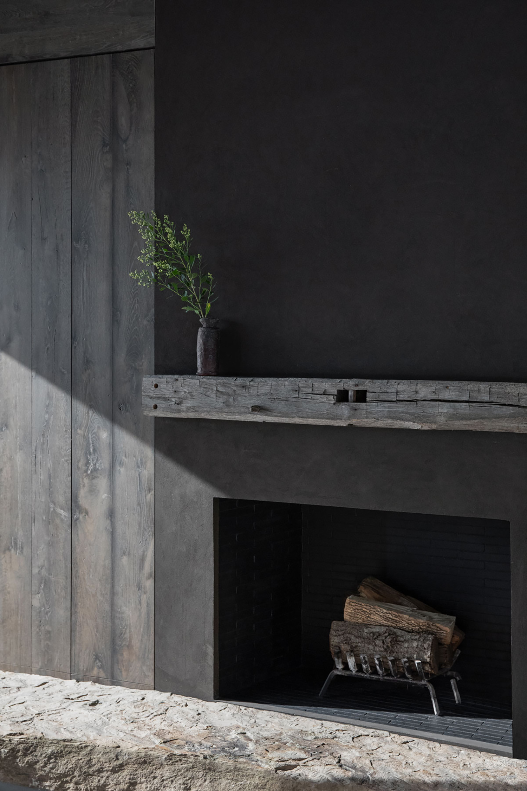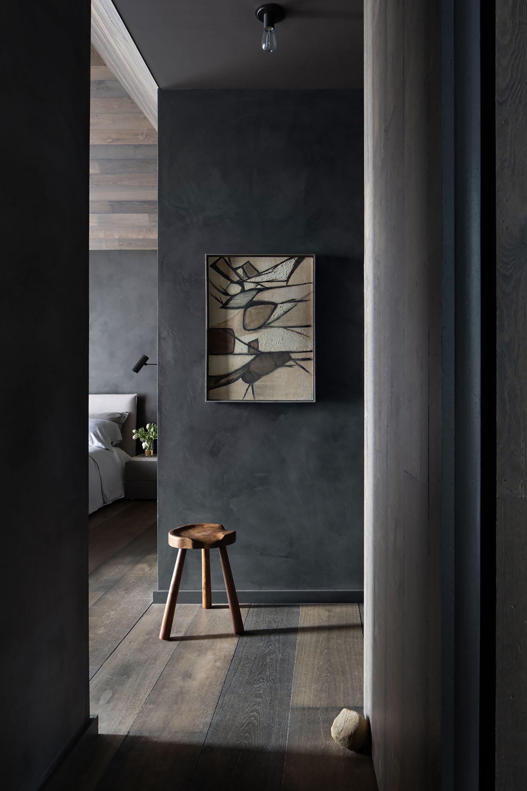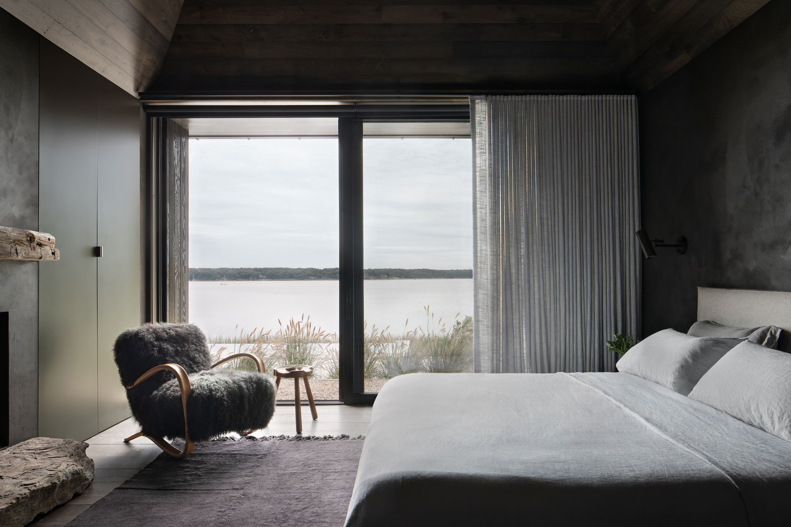A weekend home designed with dark living spaces that maximize the vibrancy of a natural landscape.
Located in East Hampton, NY, the Shagwong Residence is a one-story black house that makes the most of the coastal landscape. Designed by New York-based multi-disciplinary firm Adam Jordan Architecture, the dwelling features a dark material palette. The choice of colors and materials creates a cozy atmosphere indoors and also puts the focus on nature. The studio used charred wood cladding, along with zinc metal and exposed concrete; all of these materials will age gracefully and will require minimal maintenance. Arranged around a central courtyard, the public and private spaces have a constant connection to the surroundings and to water views. Apart from providing a sheltered outdoor lounge space, the courtyard also divides the guest wing and public areas.
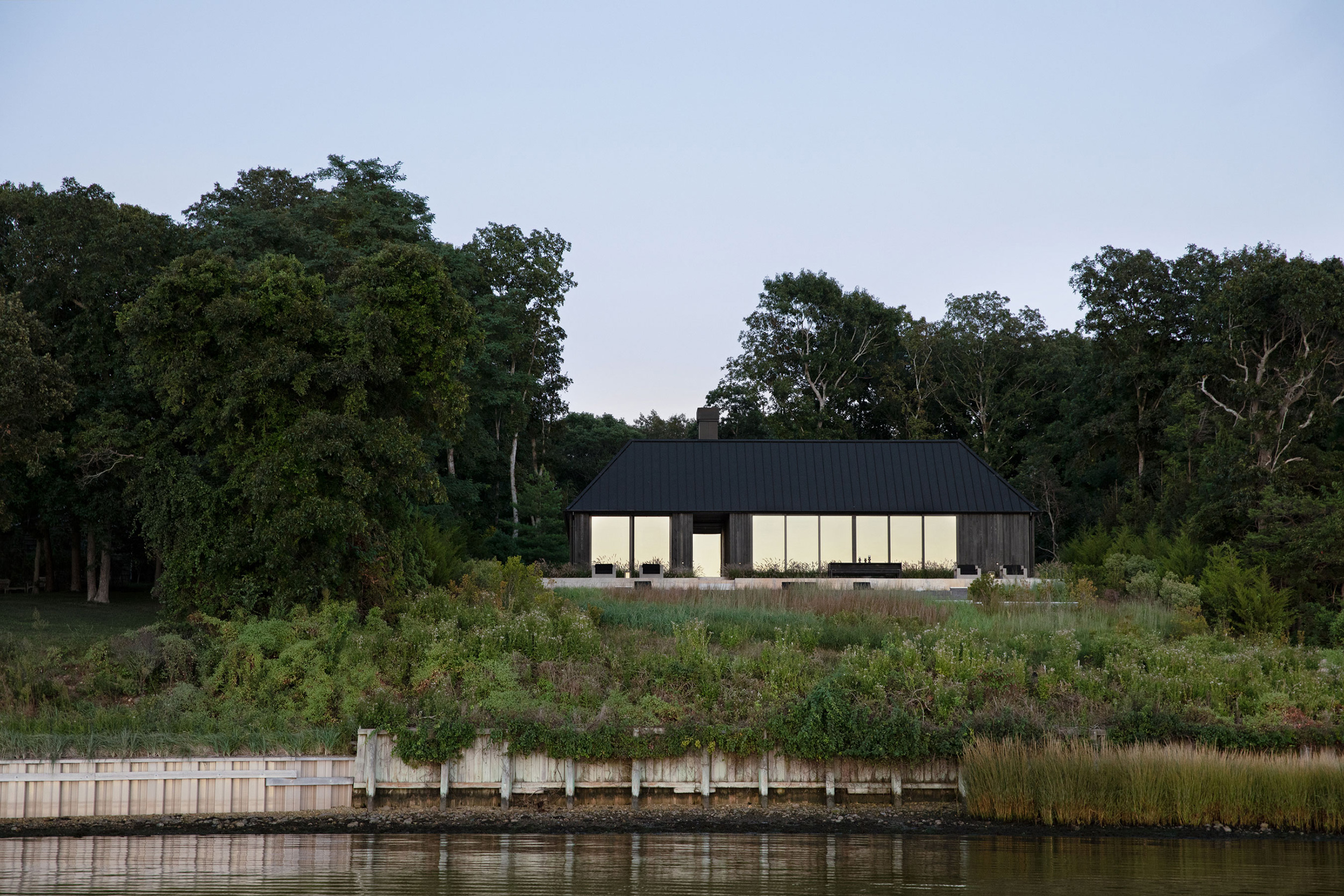
Like the exterior, the interior boasts a dark palette. The studio covered the flooring, walls, and ceilings with dark wood timber. A charcoal wood dining table matches the black kitchen island, while lighter dining chairs mirror the warm hues of the living room’s armchairs. Natural stone, ceramics, soft textiles, and rough and smooth surfaces complement the dark color palette. Throughout the house, there’s a captivating play between textures. Large glass sliding doors open the interior to the courtyard as well as the coastal landscape. Outside, the clients have access to a large terrace that also features a cozy lounge space with uninterrupted views of the water. Lush greenery surrounds the house, embedding the living spaces into nature further. Photographs© Eric Petschek.
