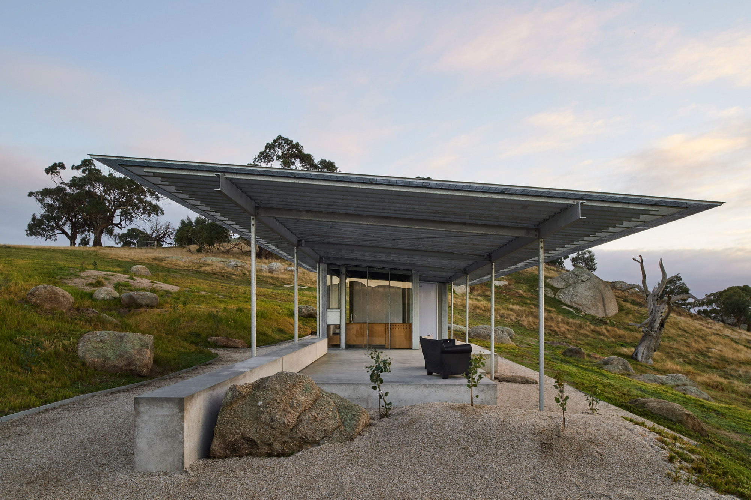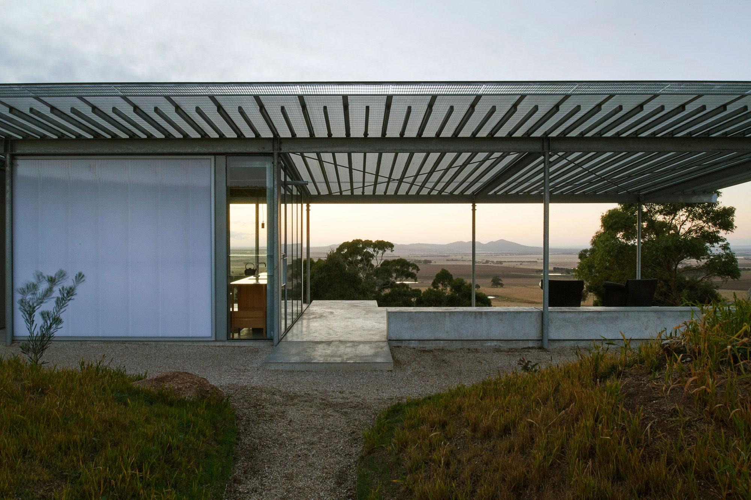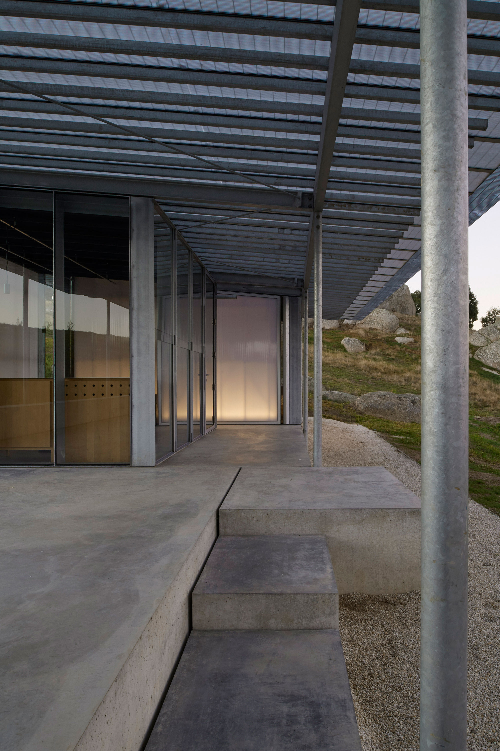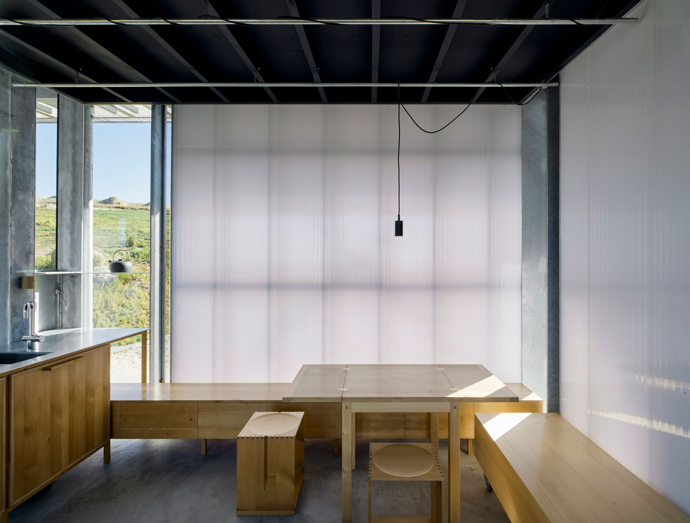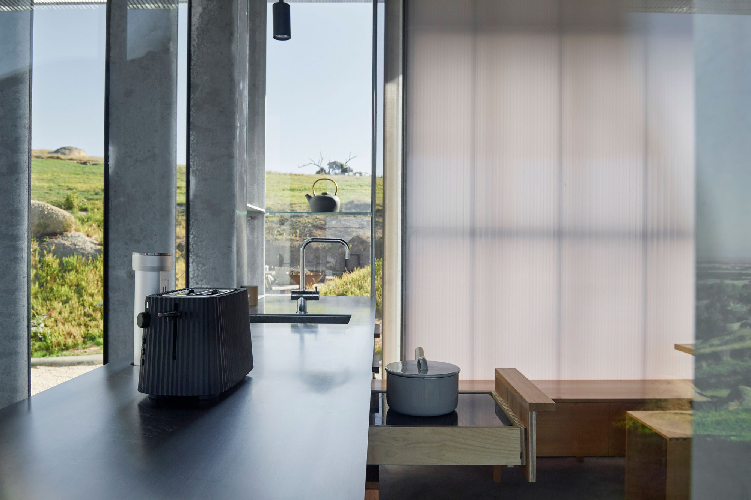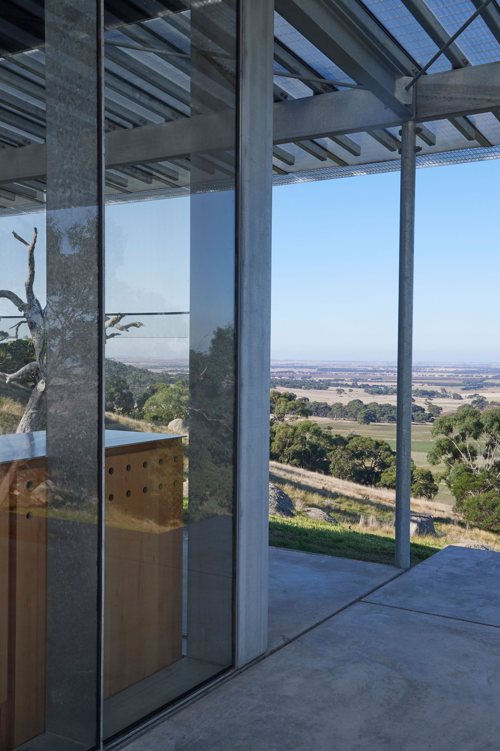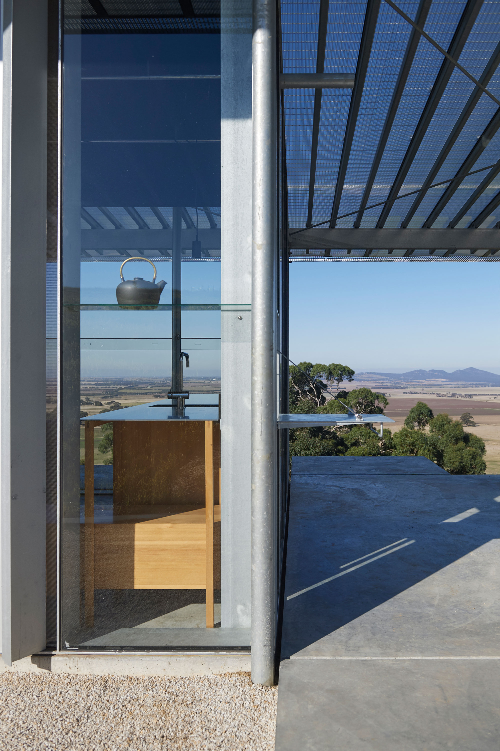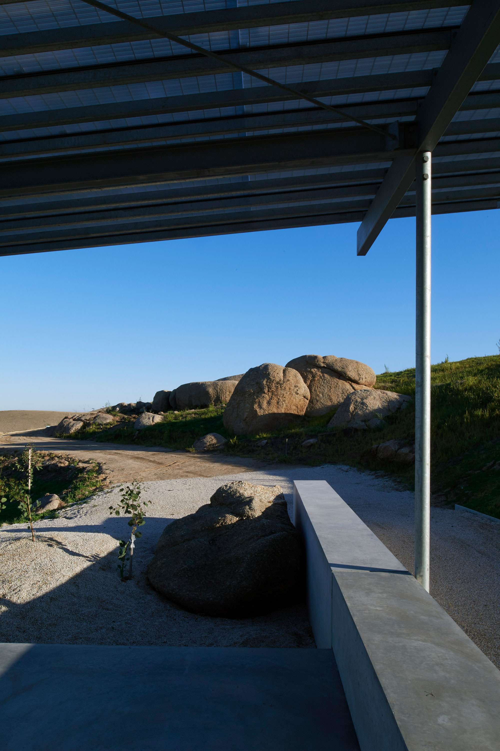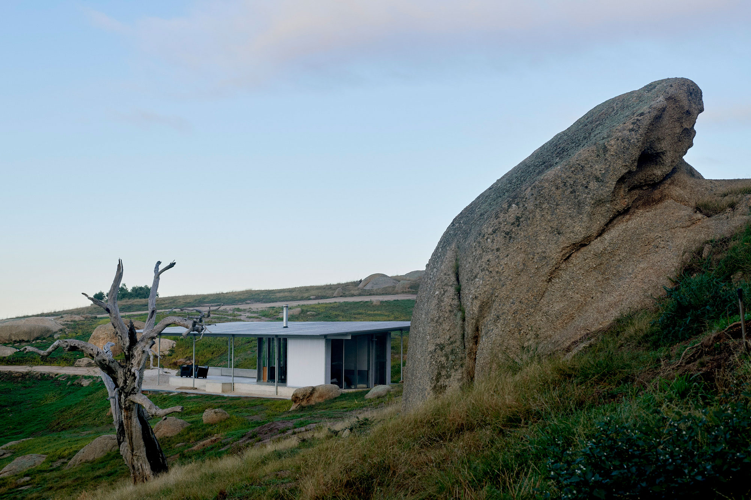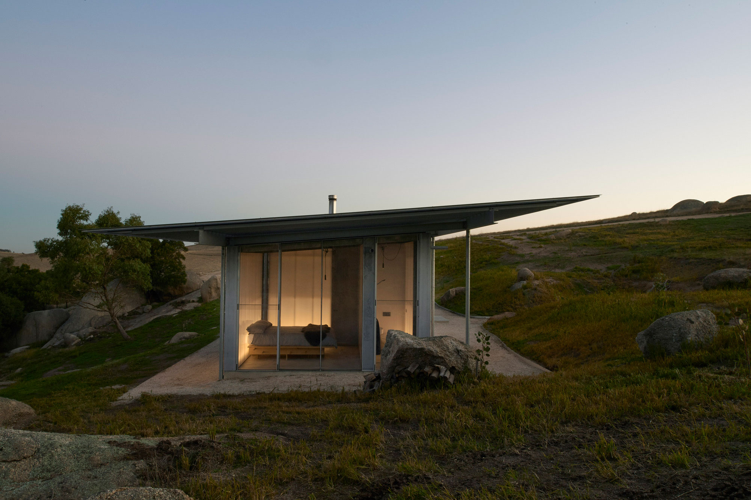A creative twist on rustic hay sheds.
Built among large boulders on the slope of a hill, this cottage overlooks a stunning landscape in Victoria, Australia. While secluded and tranquil, the site is located only one hour away from Melbourne. Sean Godsell Architects took inspiration from farm sheds and rustic hay barns to create the contemporary dwelling. The design also references Riken Yamamoto and Field Shop’s Yamakawa Villa, completed in 1977. Similarly to that summer house built in the woods, Shack in the Rocks features a large terrace. Slightly elevated on a concrete plinth, the house boasts a large roof – a requirement in outback Australia. Apart from providing protection from the sun and the rain, the roof parasol also creates a sheltered outdoor space where the inhabitants can cook, relax, socialize, and admire the surrounding nature.
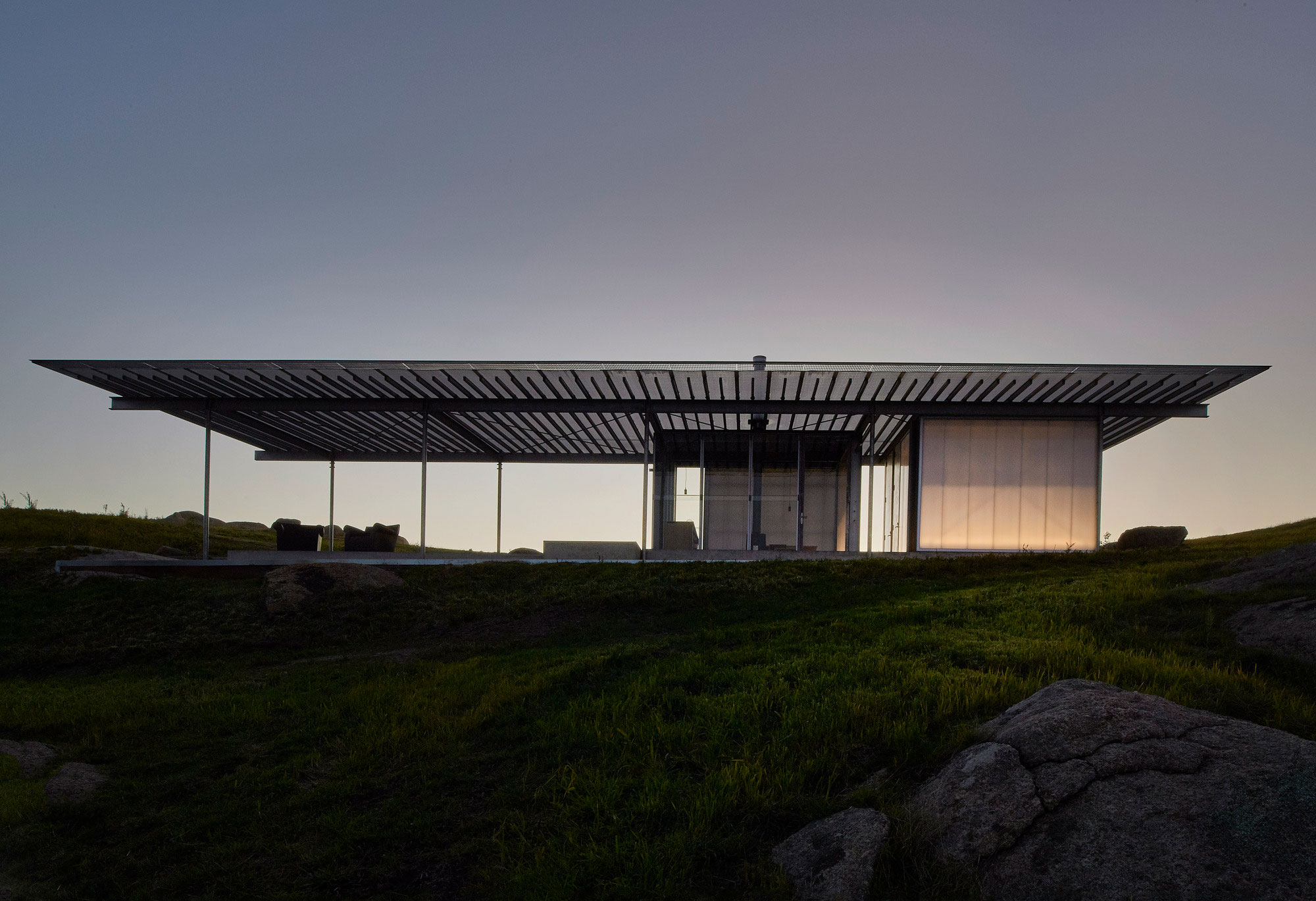
Translucent panels allow light to flow onto the terrace while industrial metal grating acts as a louver for extra shade. The team also used translucent panels for two volumes that house different programs. One shed contains the kitchen and dining areas with a stove while the other houses the bedroom and bathroom. The interiors are simple and practical, providing the right blend of comfort and function. The studio used minimalist wood furniture and creative elements, such as a mobile bench and an opening in the kitchen that doubles as a serving tray for the terrace. Glazed walls immerse the residents in the landscape, but the terrace, with its concrete floor and space for two plush armchairs, becomes the heart of the house. Photographs© Sean Godsell Architects.
