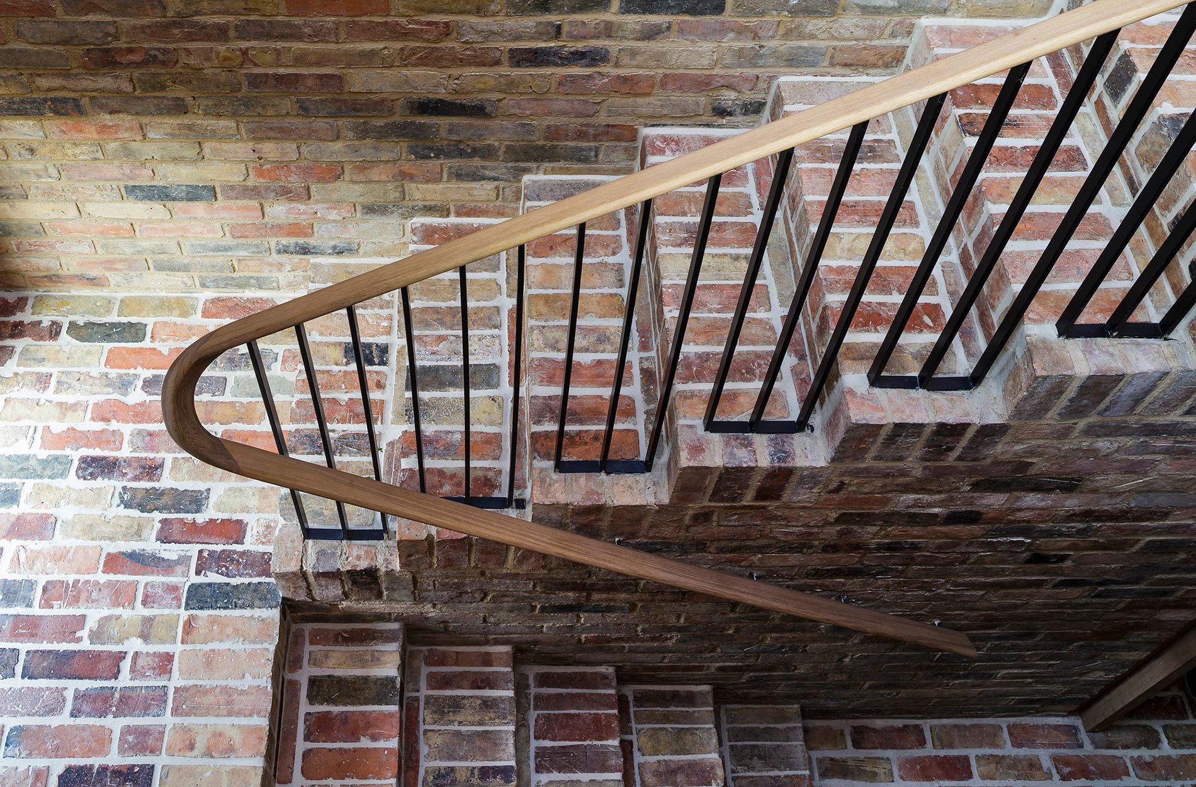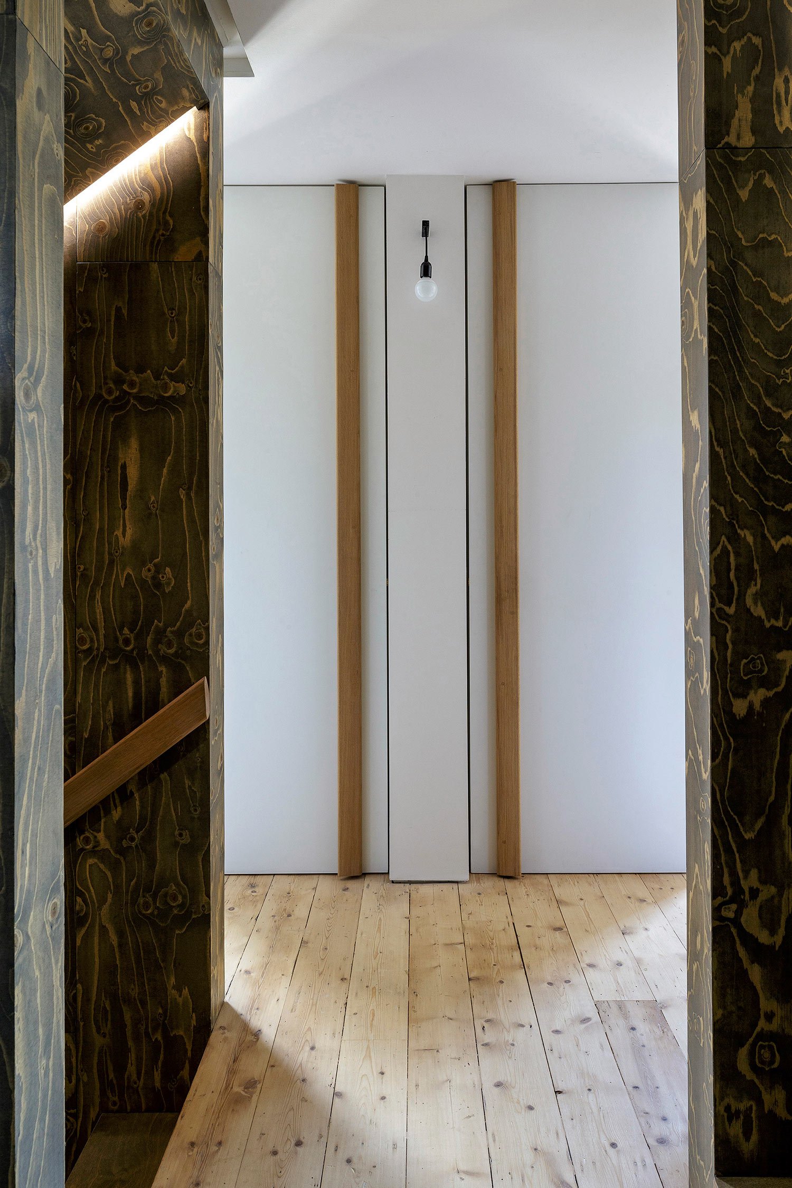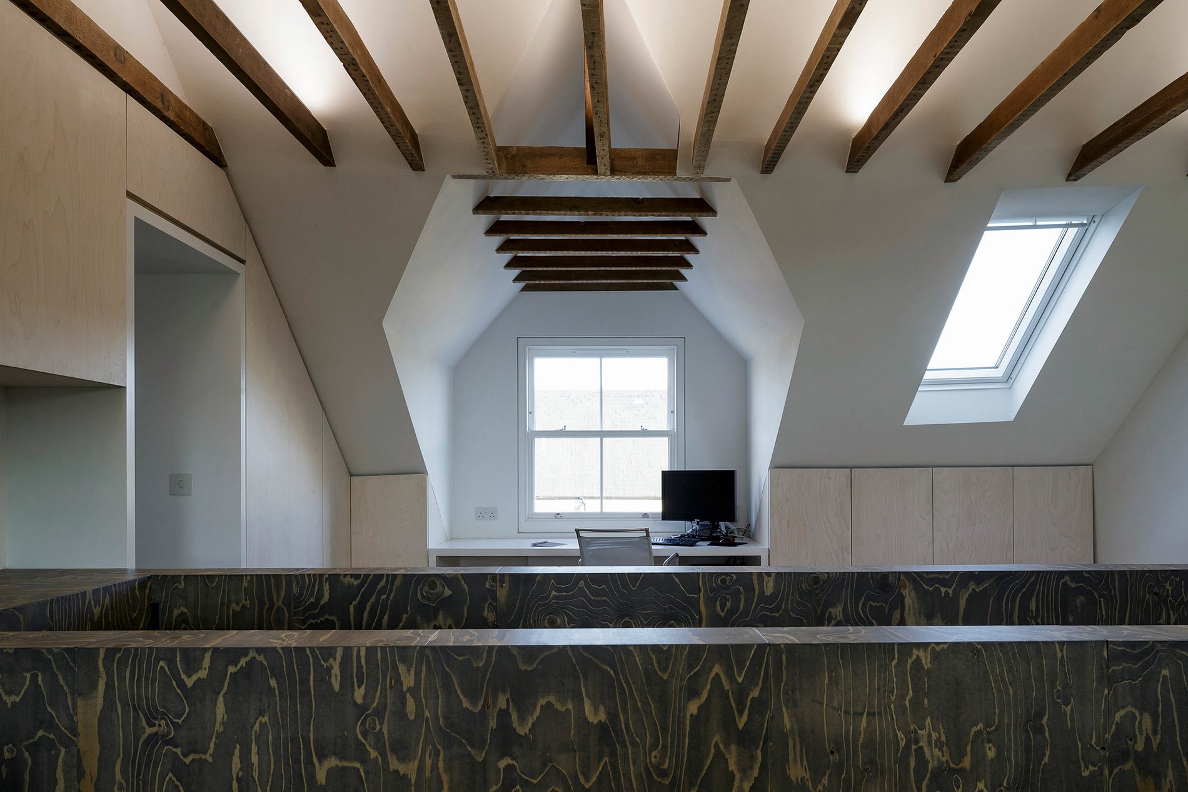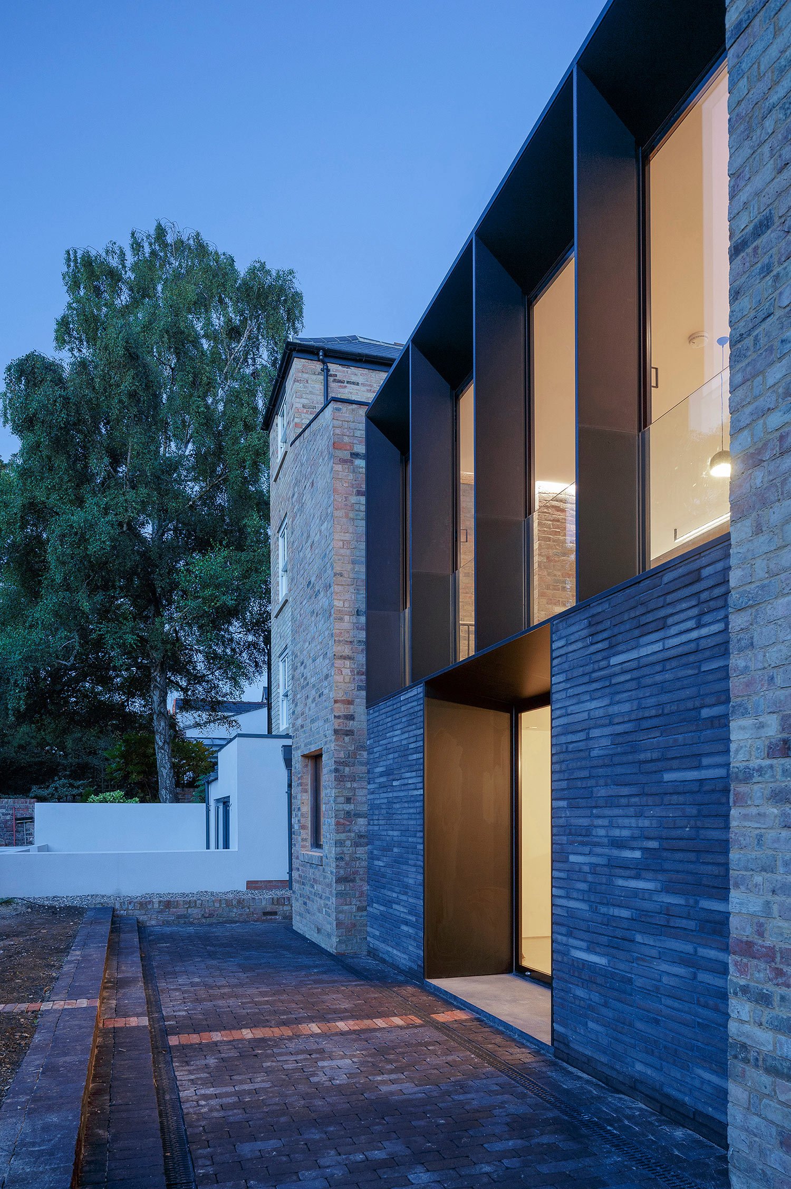Semi-detached homes are typically designed with a fairly simple logic; from the exterior it should read as a singular home, with the interior divided into two units mirrored by a party wall running through the middle of the home. But what happens when one attempts to combine these two separate units into a seamless interior space? This was the challenge Delvendahl Martin Architects faced when their client asked them to convert two semi-detached houses into a single family home in central Oxford. Instead of keeping with the interior’s original grain (which runs perpendicular to the street façade), the team centered the renovation on a new staircase built perpendicular to the party wall (i.e. parallel to the street façade). Through this single move, they were able to rethink the entire spatial layout of the home, as if causing the rooms to tessellate on the axis of the new circulation. This opened up the freedom to reprogram the extraneous spaces (e.g. having double the necessary kitchens and bathrooms) to fit the needs of the new occupants. To solidify the authority of the new grain of the building, the staircase was clad in a deep stained timber, distinguishing it from the brickwork and lightly finished wood of the rest of the interior. The entrance to the home was also reworked to the back garden thanks to the inclusion of a second stair, constructed of recovered bricks. The façade was then completely reworked using an array of anodized aluminum blades that provide passive sun load relief and more privacy from their neighbors. The remodel required all new fitted furniture, light fixtures, door handles, etc. all of which were designed specifically for this site. Overall, this work accomplishes the home’s original goal of reading from the outside as a singular house, but now can also serve the function it spent so many years imitating.










