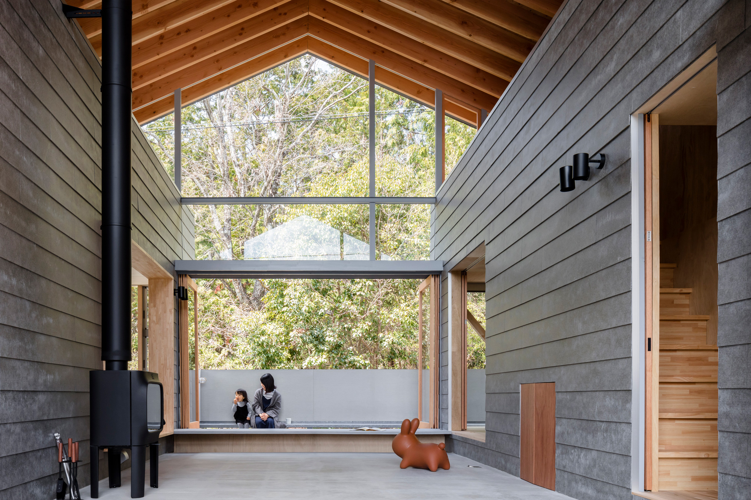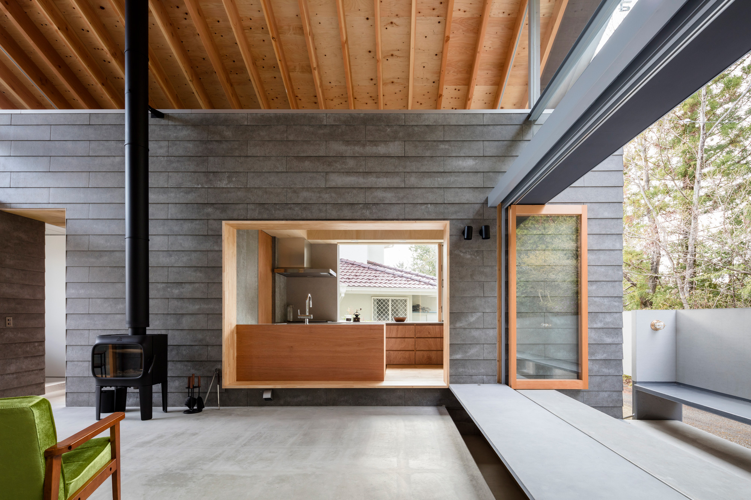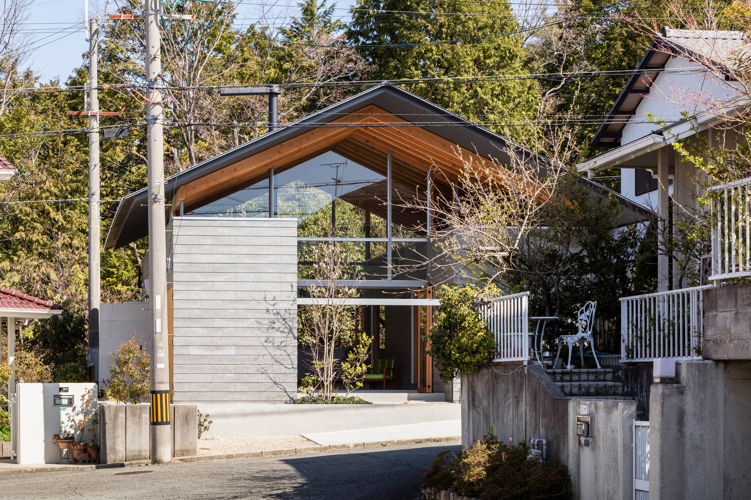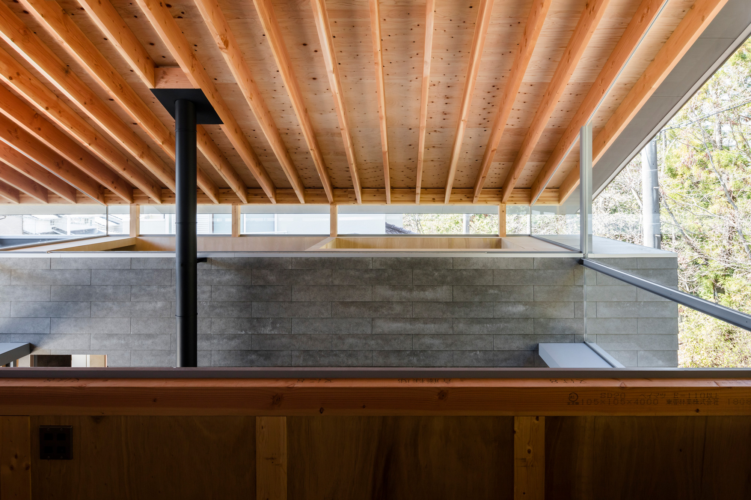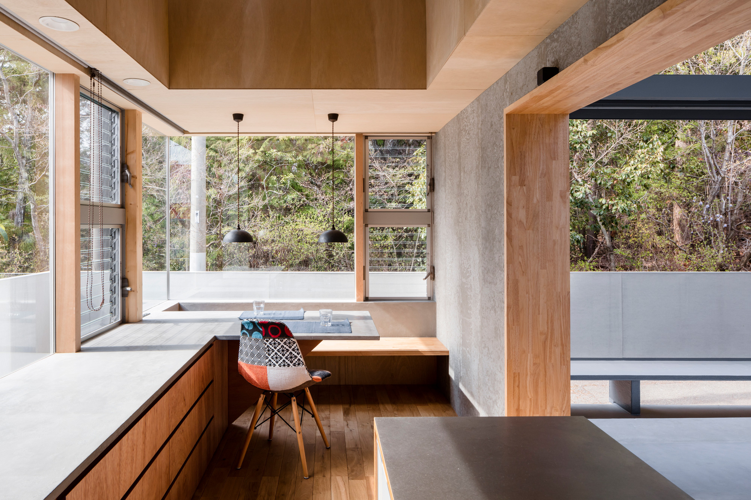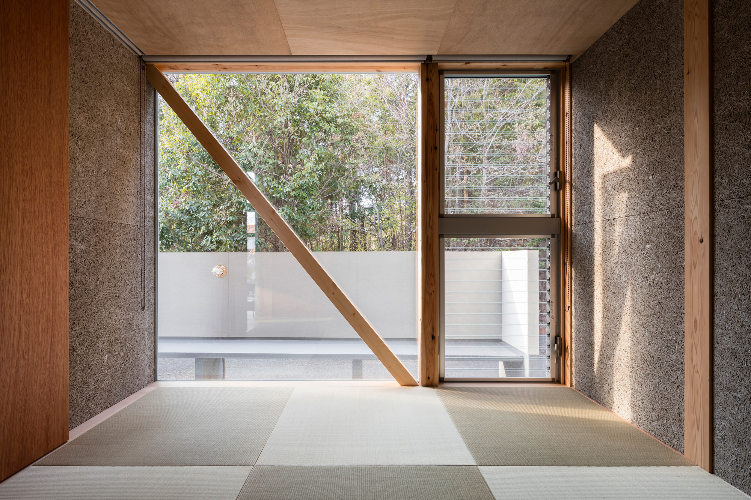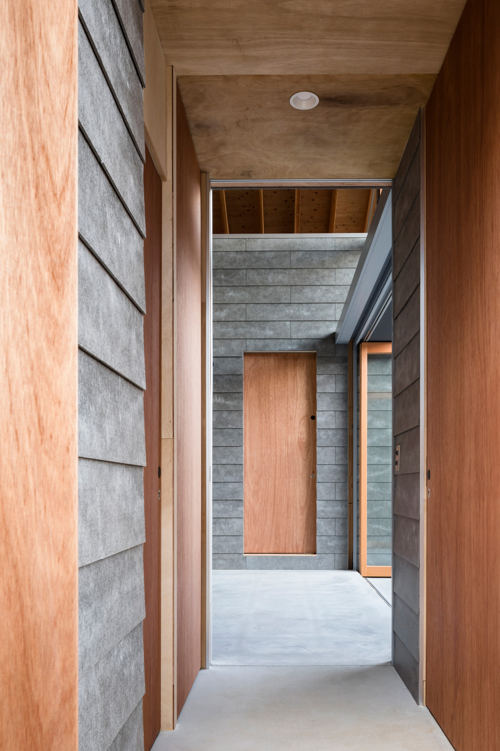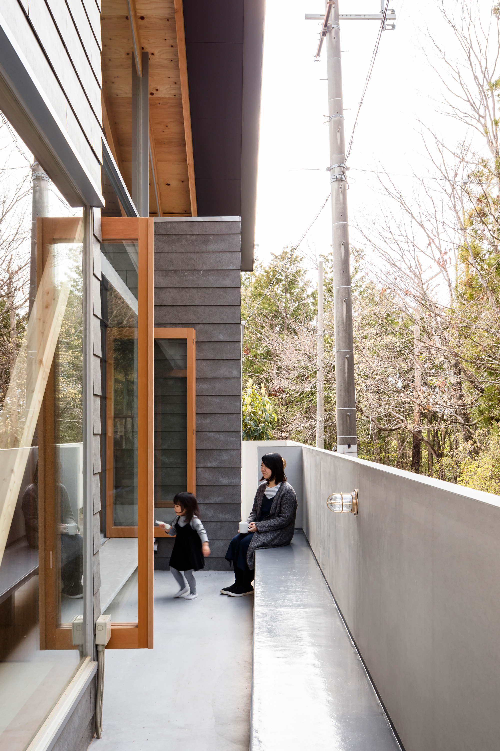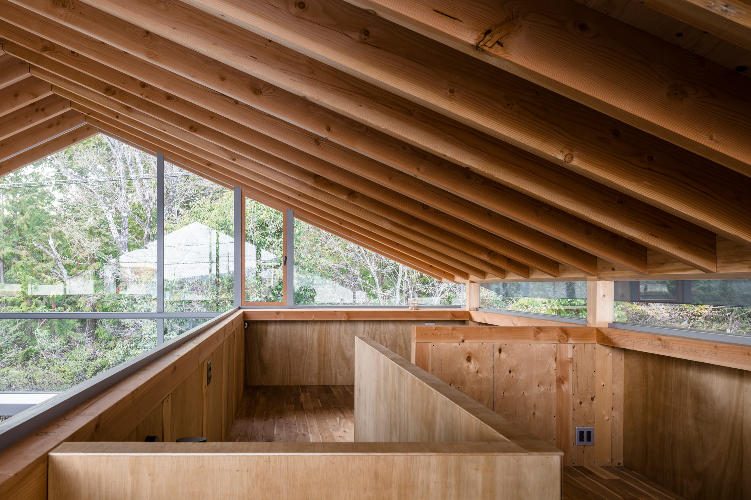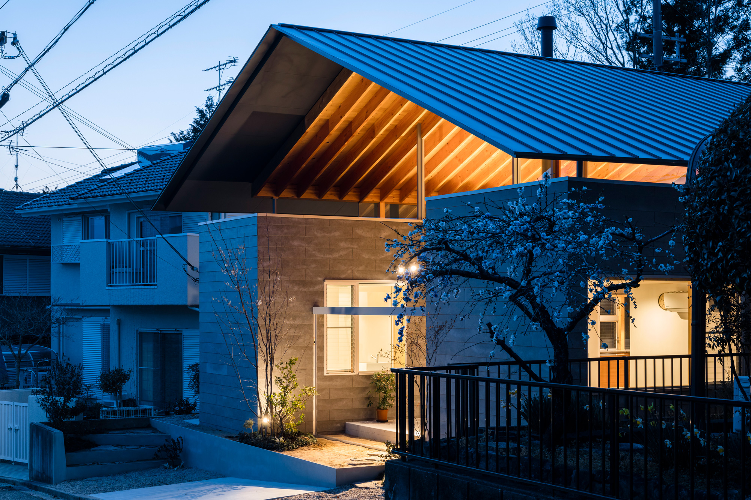A family home designed with two volumes and a central space that opens to the neighborhood.
Located in Toyono, Japan, Seki House is a family home in a residential area that is going through a revitalizing process. With more small-scale houses and stores built in the region, the previously aging neighborhood has transformed into a thriving community. In this context, SAI Architectural Design Office created a residence that opens to the surrounding houses and to nature. Roads border the site to the north and south, but the plot of land also offers access to views of mountain forests.
To make the most of the panorama, the studio created two volumes with a central gap that welcomes nature into the heart of the home. A large gabled roof unites the volumes. Intentionally designed as an open space, the central area contains terraces as well as a living room. The residents can either open the zone to the neighborhood, or close it for privacy. The space also doubles as a gallery space.
10 pillars provide support to the large roof. Located on the east and west end, the columns help to create an airy, uninterrupted living area where the breeze and the light flow freely. The ground floor contains a Japanese room, a bathroom, and the kitchen with the dining area. In one corner of this level, there’s a multi-functional home office with glazing on two walls. The upper floor houses two bedrooms, each with its own balcony that overlooks the mountainous landscape. Apart from the nearby woodland, the clients also have access to gardens. The studio used a combination of cinder blocks and solid wood for the house. The exposed structure along with the ceiling beams highlight the concept of the architectural design. Photography © Norihito Yamauchi.



