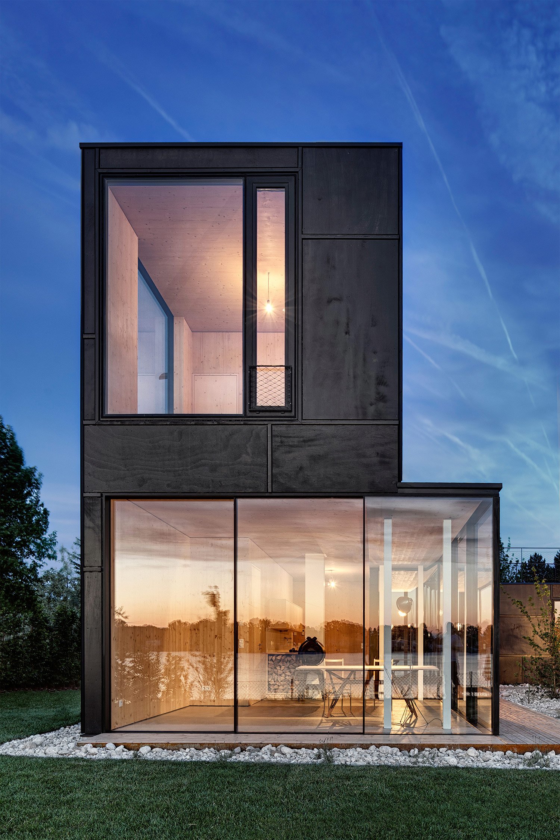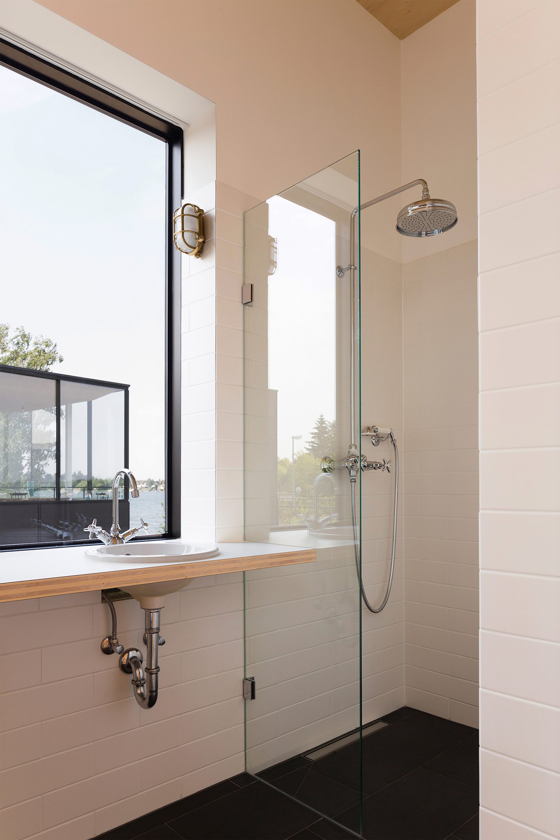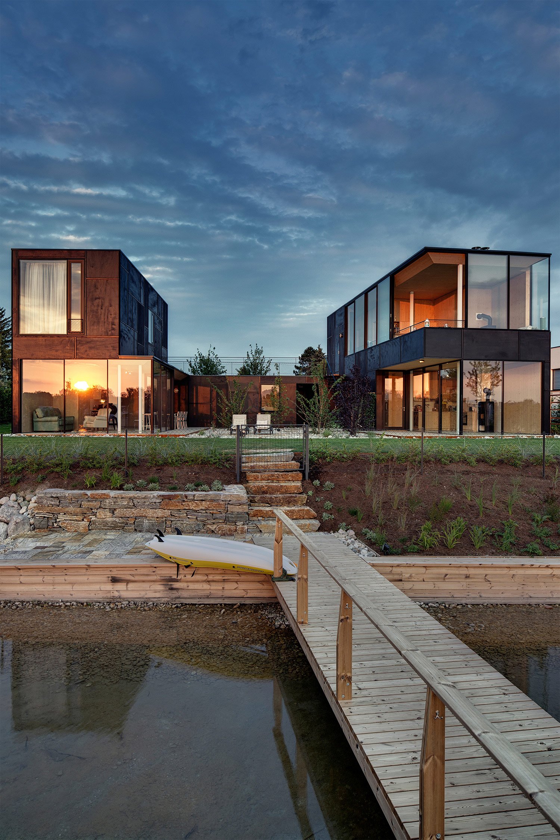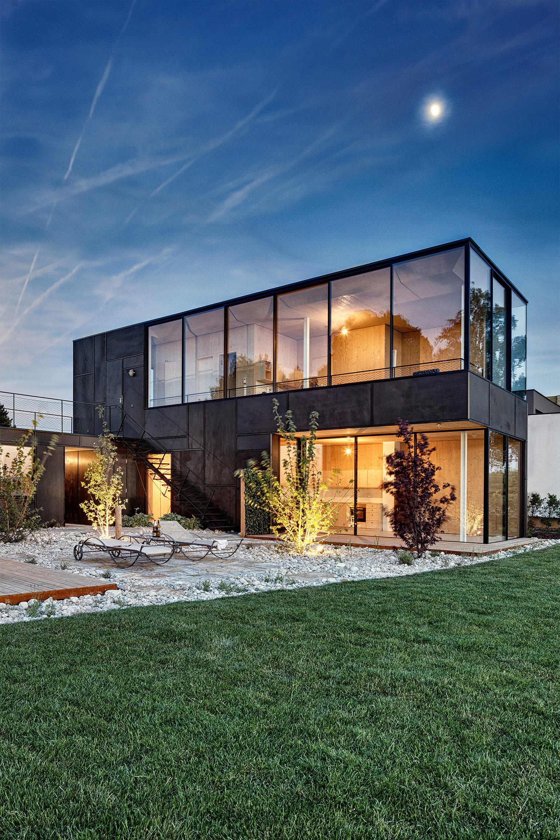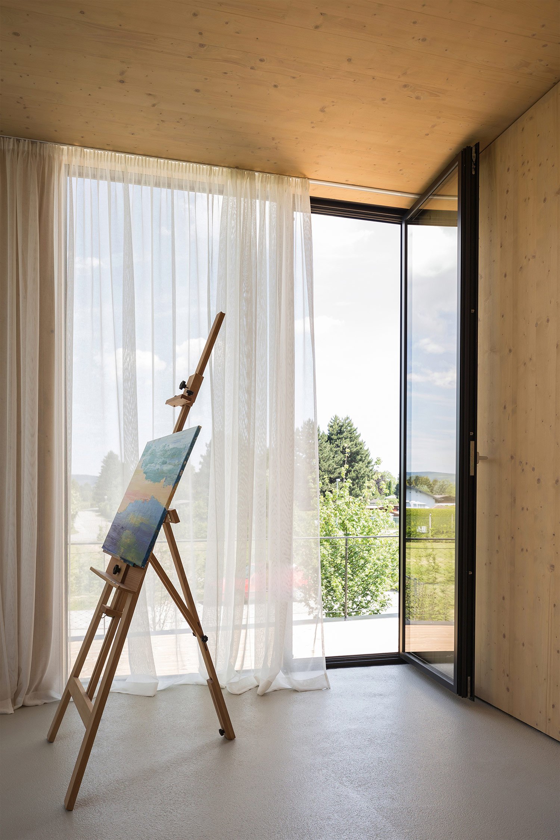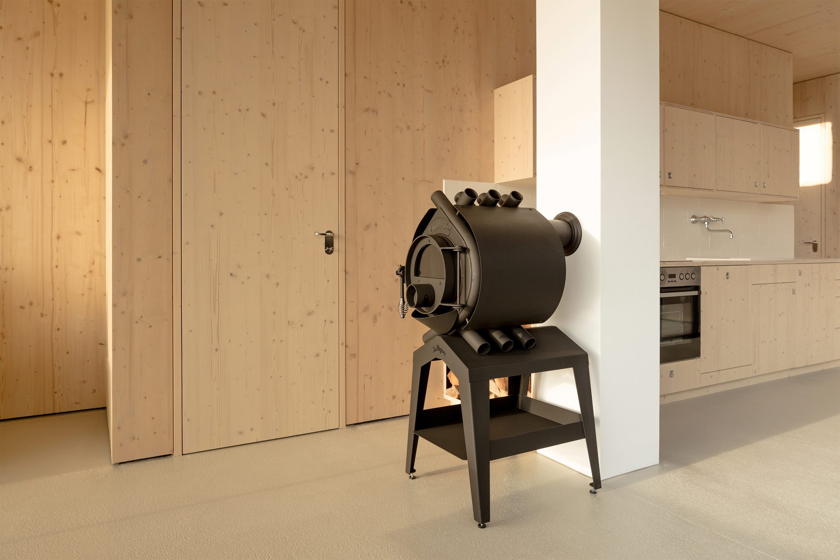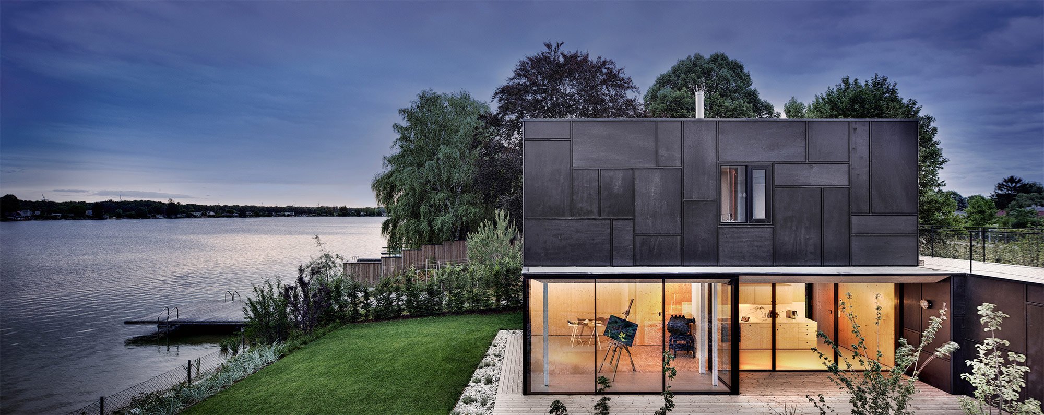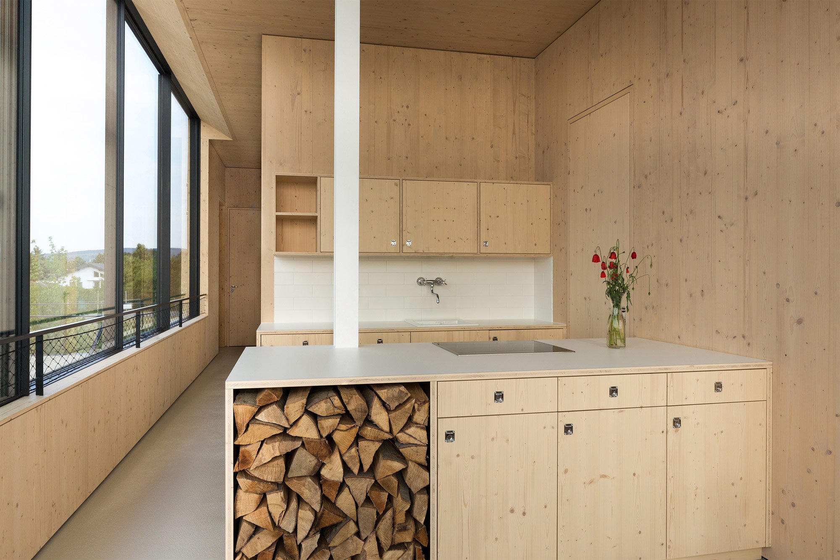Renzo Piano once said “If you have total freedom, then you are in trouble. It is better when you have some obligation, some discipline, some rules.” It is then the job of the architect to find as many of these as he can to shape the character of the building. It can come from the land or the clients, or the history of the town, what ever you can find. Seehaus by Maximilian Eisenköck on Neufelder lake near Vienna is a house that had very helpful restraints and an inspiring history.
This land was once devastated by a coal mining accident but slowly recovered to be a popular vacation spot. This shows in the blackened okume wood panels on the exterior of the house. To the back, few windows show but as you approach the lakeside, the panels flow into the windows that grow when exposed to the lake. The tall windows face the patio and invite you to come out and enjoy the weather while the pale timber floors extend out from inside towards the patio. The other point of influence are the clients made up of three siblings who wanted shared space but with privacy. The result is the U shape with three separate sections. Five bedrooms in all and multiple living spaces allow the families to enjoy their free time while the sauna, the terrace, and the patio encourages them to join together. Maximilian and fellow architects could of made three separate houses or a house that is less eye-catching, but they allowed for their surroundings and clients come out in the design for a result that allows the privacy or the community that you need.



